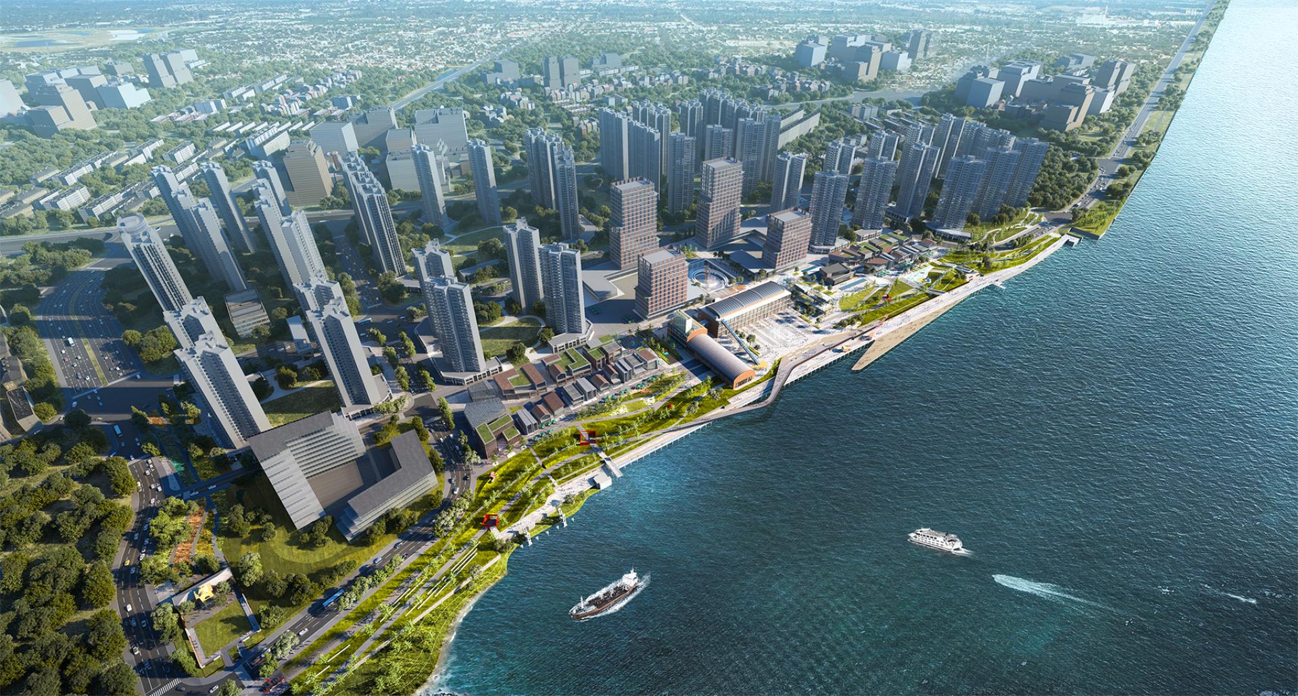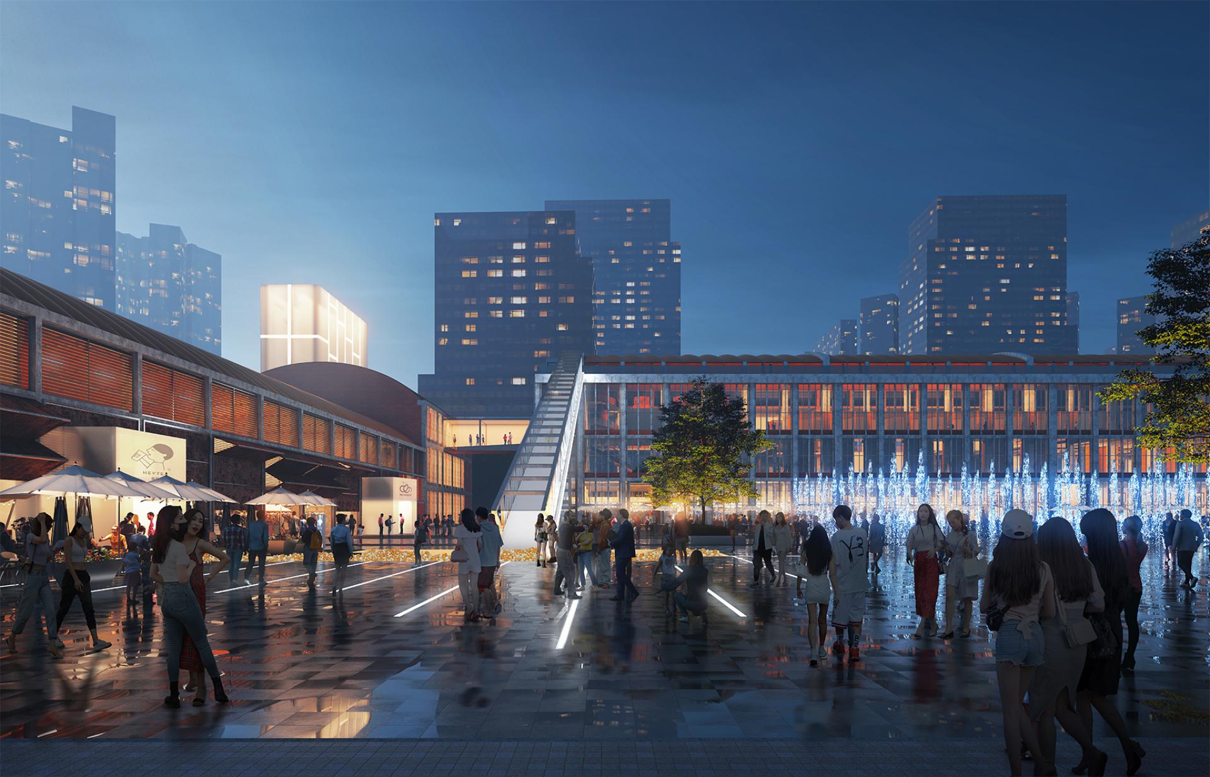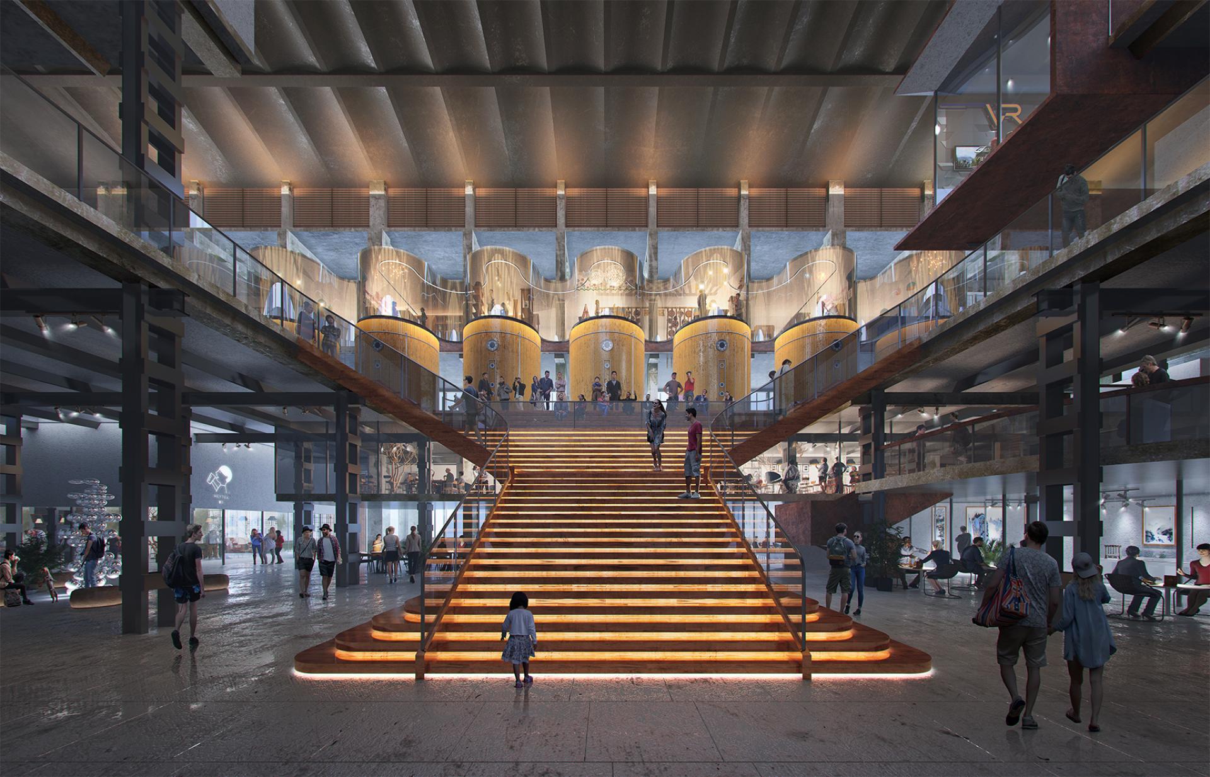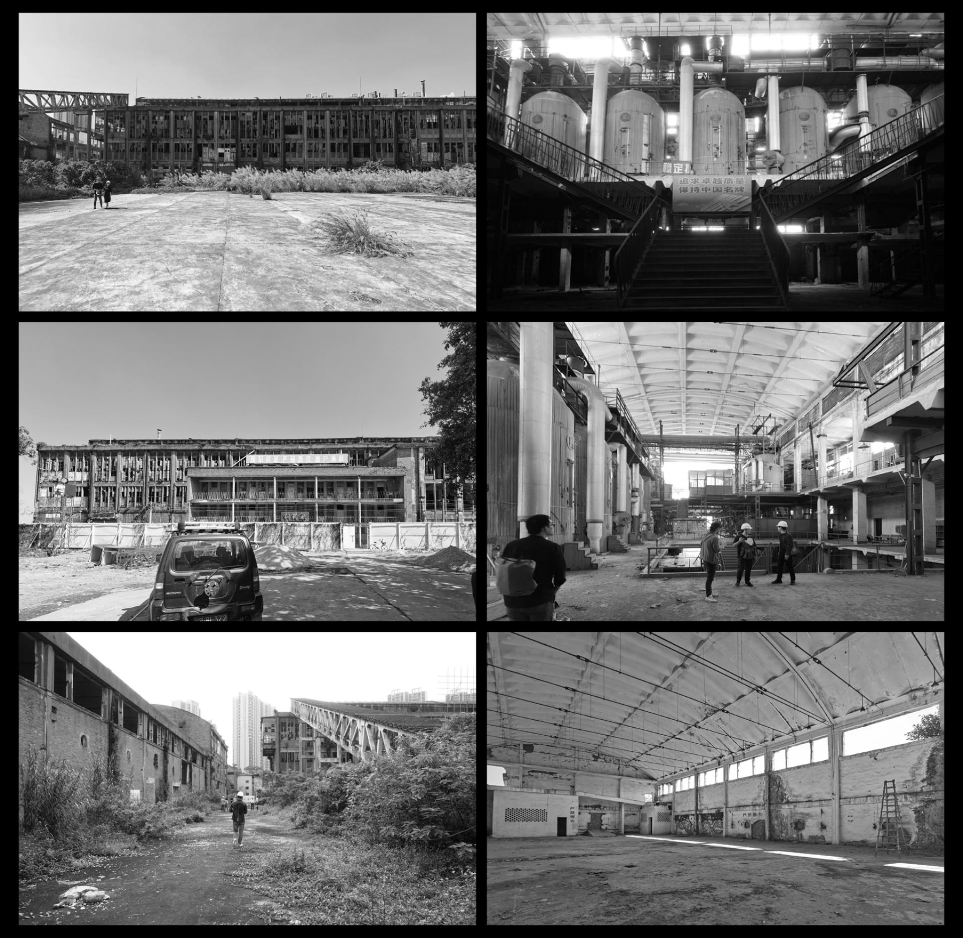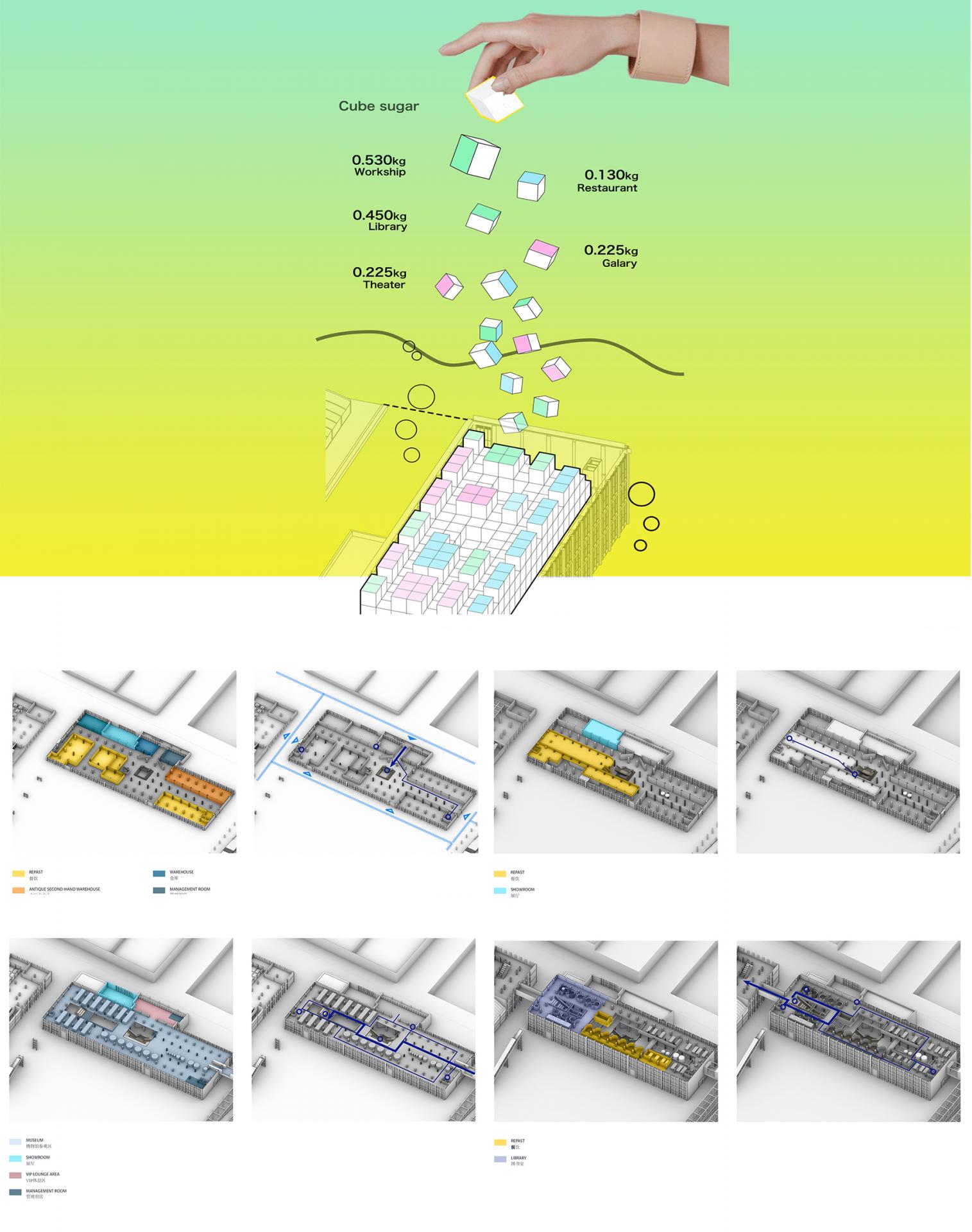2023 | Professional
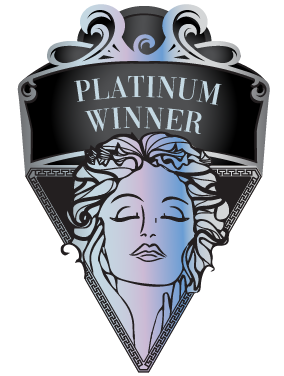
Jiangmen Sugarcane Chemical Industrial Remains Renovation
Entrant Company
MASS MATTER ARCHITECTURE
Category
Architectural Design - Renovation
Client's Name
Guangdong Land Holdings Ltd.
Country / Region
China
Jiangmen Sugarcane Chemical Plant Industrial Remains Renovation
MASS MATTER ARCHITECTURE
Jiangmen Sugarcane Chemical Plant Industrial Remains Renovation Project challenged designers with its rich stories and historical background. MMA collaborated with CHEMIN and VOICE to design from the perspectives of urban design, architecture, interior, and landscape to provide a complete and creative design proposal.
VISION:
We implant the happy memory of sugar into the design, as catalyst to promote multidimensional linkage in Time, Space, and Culture on site.
CONCEPT:
"Catalyst" implantation in urban design scale
The Sugarcane Chemical Plant is composed of the main factory building and the packaging workshop with a "L"-shaped layout. We recreate the volume of the original crushing workshop in history by "implanting" non-permanent landscape structures, forming indication of historical memory. In the meantime, the new landscape structures will be combined with the existing "L"-shaped clusters to form a "U"-shaped, enclosed and gathering space.
"Catalyst" implantation in Architectural design scale:
The recreation of the original production sequence from north to south is the revitalized path for exhibition, recalling the production atmosphere and the glorious memory of industrial history. New architectural program is implanted into the existing space of the building, which creates unique interaction and reforming between the original architectural space and the new function.
江门甘化厂工业遗存活化方案
MMA脉思脉得建筑事务所
江门甘化厂工业遗存活化项目以其背后丰富的故事性以及历史背景向设计师提出挑战。MMA联合辰曼以及沃思从规划、建筑、室内、景观多维度进行设计,提供完整且极富创意的设计提案。
愿景:
我们将人们对于糖的幸福记忆植入到设计当中,使之作为触媒激发时间、空间、文化上的链接。
设计概念:
城市设计尺度”触媒“植入
甘化厂文保建筑组团由现场遗存的主厂房以及装包车间组成,呈"L"状布局。我们通过“植入”非永久的景观构筑物还原历史上原有压榨车间所在的建筑体量,形成对历史记忆的直接暗示和精神重构;同时通过构筑物的还原,将现有的"L"状组团布局补完、形成"U"状的、围合聚集的空间。
建筑设计尺度”触媒“植入:
还原“旧厂”生产流程顺序,自北向南方向还原原有生产流程作为活化后的观展路径,使人们在观展行进的过程中直观感受到曾经的生产氛围,沉浸于辉煌的工业历史记忆中。将新的建筑业态植入文保建筑的既有空间中,建筑设计中将新的业态与原有建筑空间以及空间中的留存器物通过设计发生互动,彼此塑造,打造出独一无二的新场所。
Credits
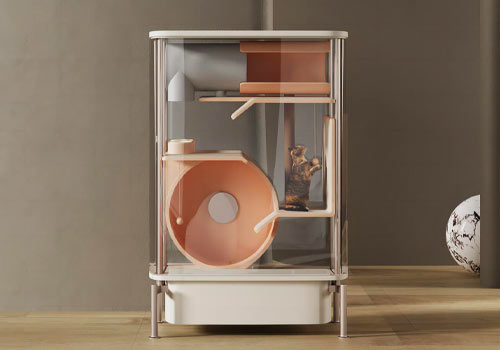
Entrant Company
Hangzhou Ylly Home Design Co., Ltd
Category
Product Design - Other Product Design


Entrant Company
Cheng Chung Design - Ken Hu, Zhiyue Du
Category
Interior Design - Hospitality

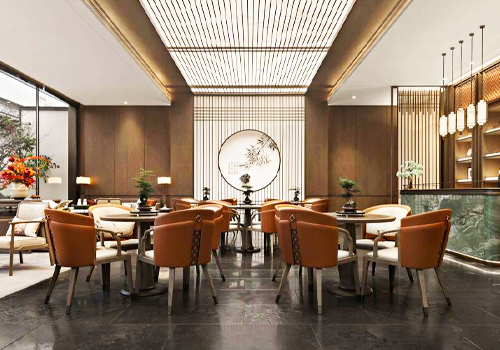
Entrant Company
Huge Rock Design
Category
Interior Design - Exhibits, Pavilions & Exhibitions

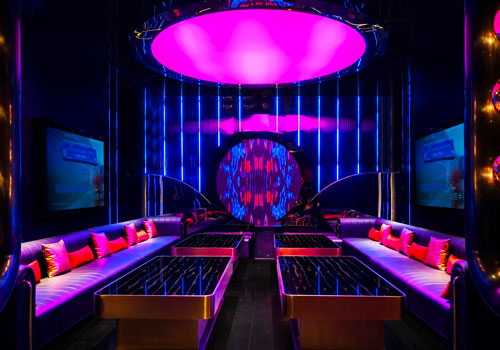
Entrant Company
Source Shaw Design Co., Ltd
Category
Interior Design - Restaurants & Bars

