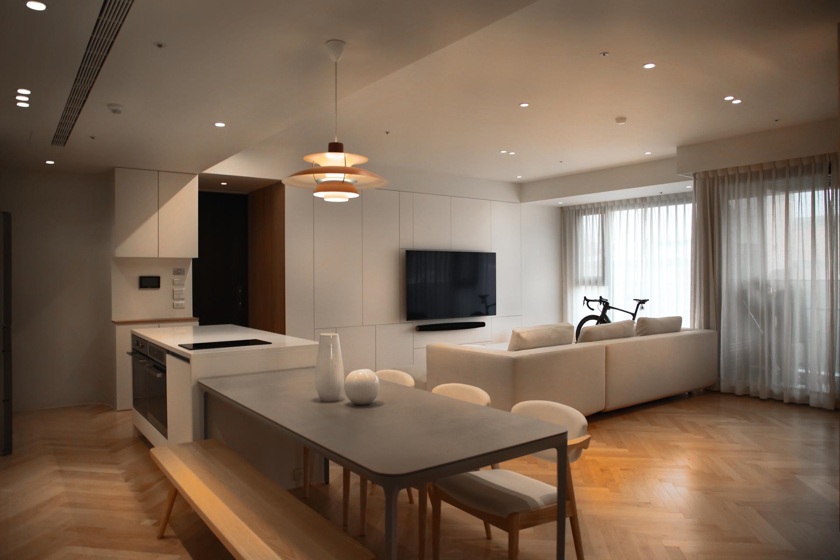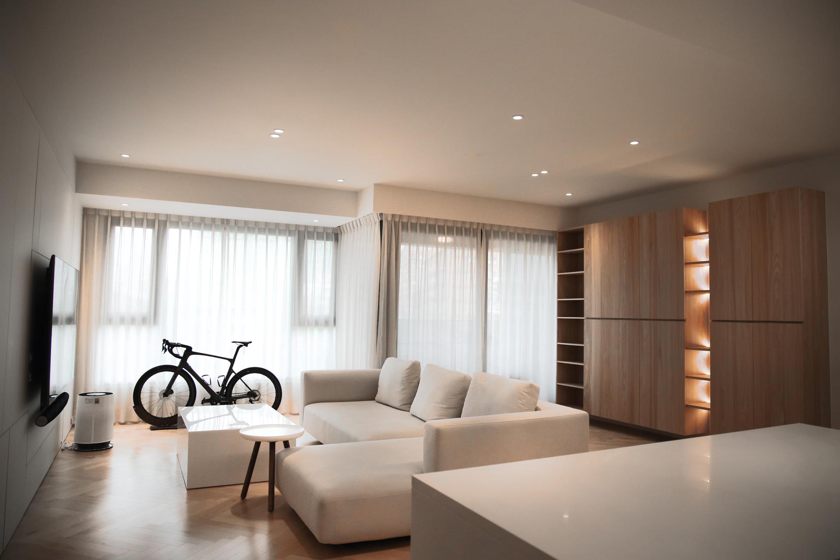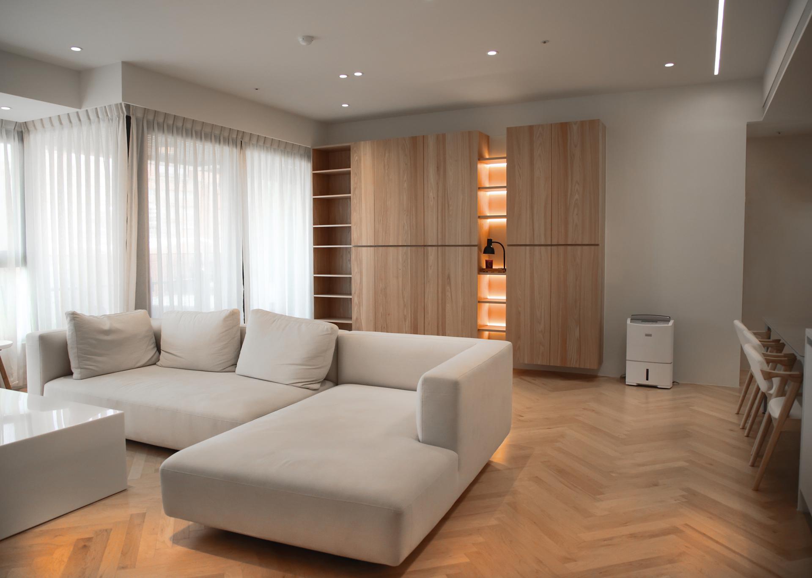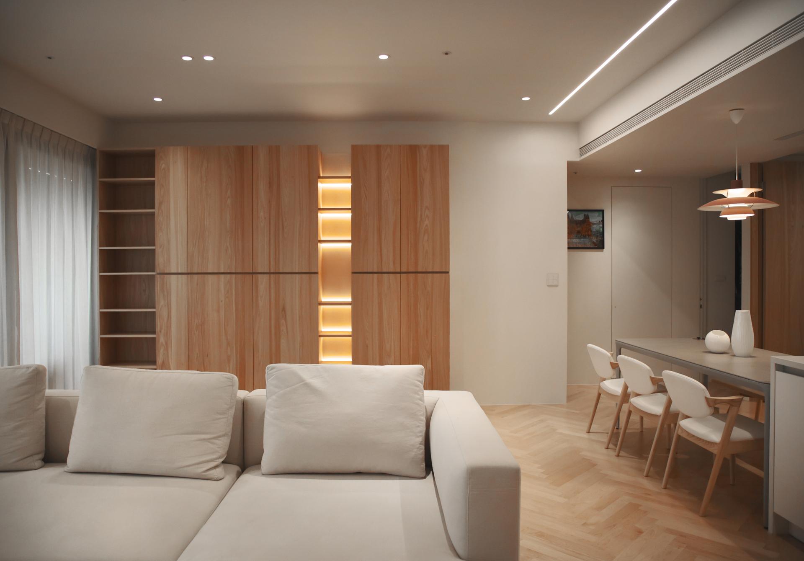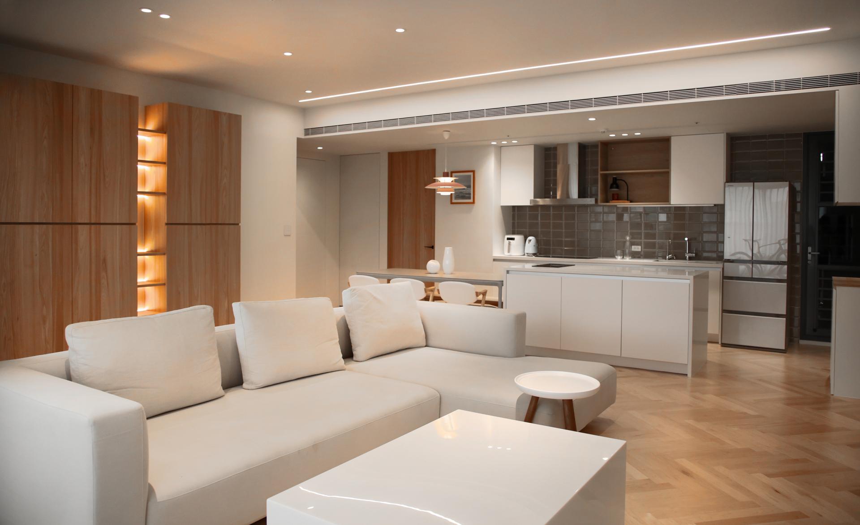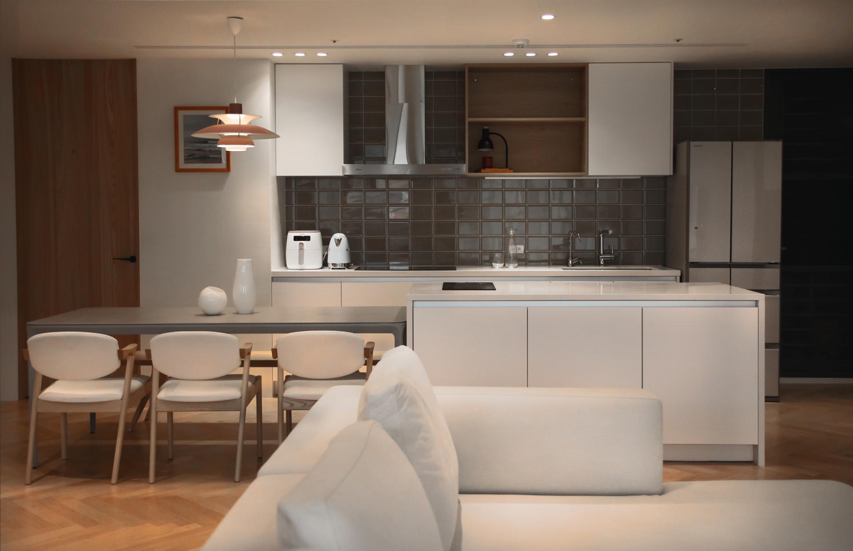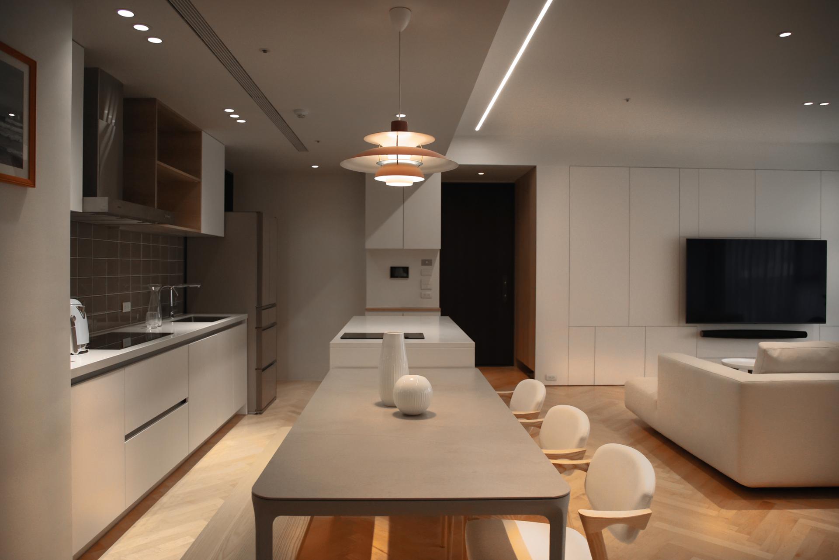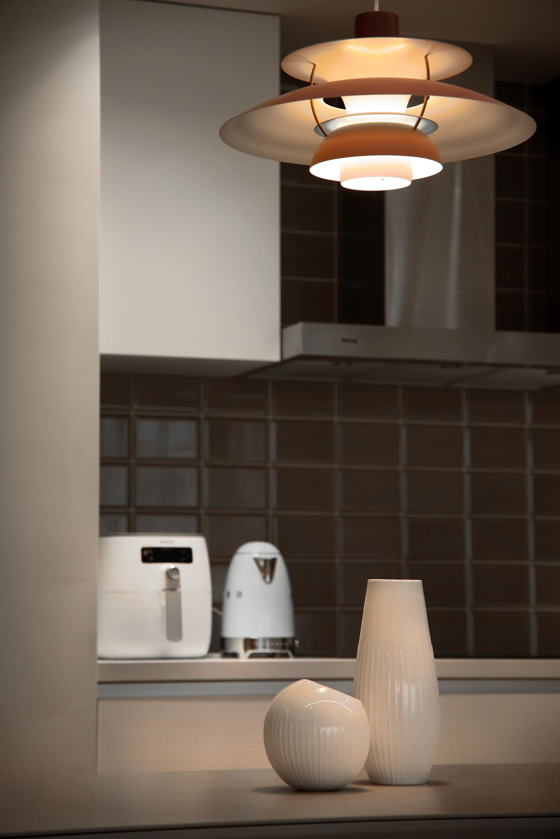2024 | Professional

Harmony Elegance
Entrant Company
YIFA DESIGN
Category
Interior Design - Living Spaces
Client's Name
Lin Residence
Country / Region
Taiwan
This case involves the planning of a new single-story residential building, with an indoor area of approximately 106 square meters.
The overall visual theme of the entire house is dominated by natural wood tones, following the elegant and serene melody of Japanese style, interweaving the beauty of modern craftsmanship to create a home space that soothes the soul, resonating with the joy of the client who is about to welcome new life. The design aspect is defined by keywords such as pure white and warm wood, making good use of large floor-to-ceiling windows and open space layouts to allow warm sunlight to freely enter the room, preserving a relaxed and spacious atmosphere in the public areas, adding a touch of ease and elegance to the residence. By using solid wood materials combined with system cabinets, complemented by herringbone wood flooring, the original tactile feel of wood is restored, creating a relaxing atmosphere.
The public area lighting design is unique and clever, with ceiling linear lights running through the entire room from the entrance, dividing the living room and kitchen spaces. The large space challenges the designer to choose soft furnishings with precision. On the right side, gray tiles adorn the kitchen splashback wall, paired with a gray island dining table, combining functionality and taste. On the left side, white furniture of different materials is selected to complement the pure white TV wall, making the space appear more spacious and bright. Leaving space behind the L-shaped sofa to accommodate a future piano placement, enhancing the elegant and warm atmosphere of family life.
Credits

Entrant Company
XiaoBu Interior Design
Category
Interior Design - Office


Entrant Company
XYG Studio
Category
Product Design - Computer & Information Technology


Entrant Company
Wildmade Studio
Category
Interior Design - Home Stay / Airbnb


Entrant Company
Mariia Terebenina
Category
Packaging Design - Plastic-Free (NEW)

