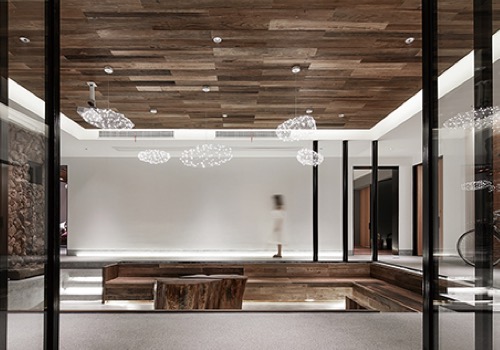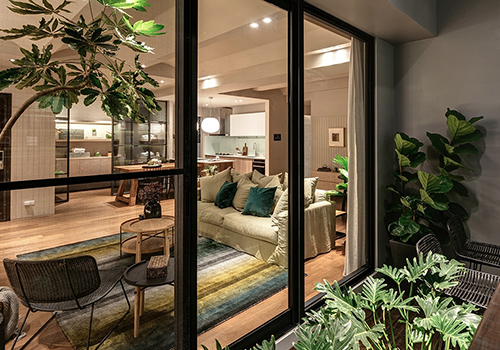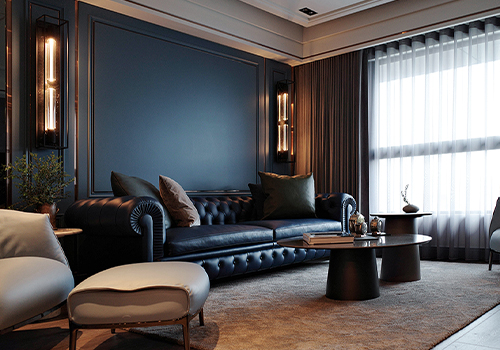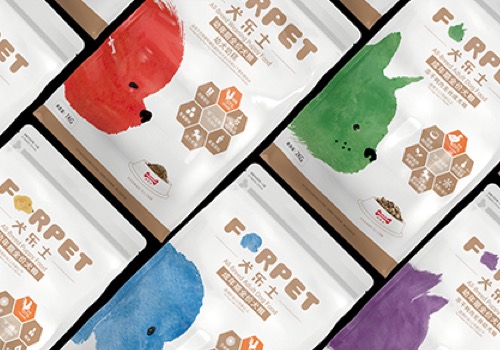2020 | Professional

Tropical Stack - A Suburban Residence
Entrant Company
KWA Architects
Category
Architectural Design - Residential
Client's Name
Country / Region
Sri Lanka
Situated in suburban Colombo and designed as a high specification private residence for a doctor and his young family, Tropical Stack attempts to stack a series of spaces interweaving it into the landscape around. The main design strategy is to admit ample natural light and ventilation to the dwelling, while providing the necessary amount of shading.
Being located in the hot and humid tropics, it was important to manage both direct sunlight (so as to limit heat gain) and to allow cross ventilation sufficiently to make spaces comfortable even without air-conditioning. Indoor double height spaces covered with expansive window walls bring in daylight while affording generous views of the garden. Semi open spaces with louvers and a roof top verandah also encourage daylight and natural ventilation. A double height painting full of vibrant colours celebrating the beauty of tropical nature is the key focus of the living area.
In addition the centrally located staircase with a steel cable railing also is a main feature of this residence. The road side elevation is a large plant trough covered with a timber screen and planted with varying tropical trees and shrubs and flowering plants, give filtered views towards the road while continuing the celebration of tropical living inward while acting as passive ventilation and cooling strategy once the windows are opened.
The plant troughs and timber screen in the front creates and exciting roadside facade while providing necessary shading and privacy for the living spaces behind.
Main structure is out of reinforced concrete and block work. Harvested Sri Lankan teak has been used for the staircase and interior fit-out furniture. All landscaping done with locally grown tropical plants and trees while all light fittings are energy efficient LED lighting. Solar electricity system is available to off-set against central grid power consumption. Rainwater harvesting is available and is being used for landscape irrigation throughout the property.
Photo Credits : Eresh Weerasuriya
Credits

Entrant Company
GMZY Design
Category
Interior Design - Home Stay / Airbnb


Entrant Company
CHUN FU DEVELOPMENT
Category
Interior Design - Residential


Entrant Company
UJ DESIGN STUDIO
Category
Interior Design - Residential


Entrant Company
SunDesign Brand&design(beijing)co.ltd
Category
Packaging Design - Animals & Pets












