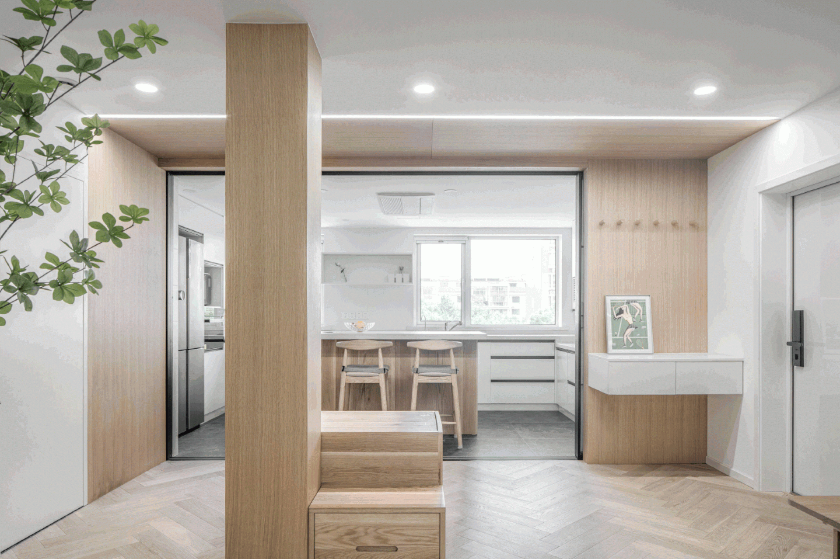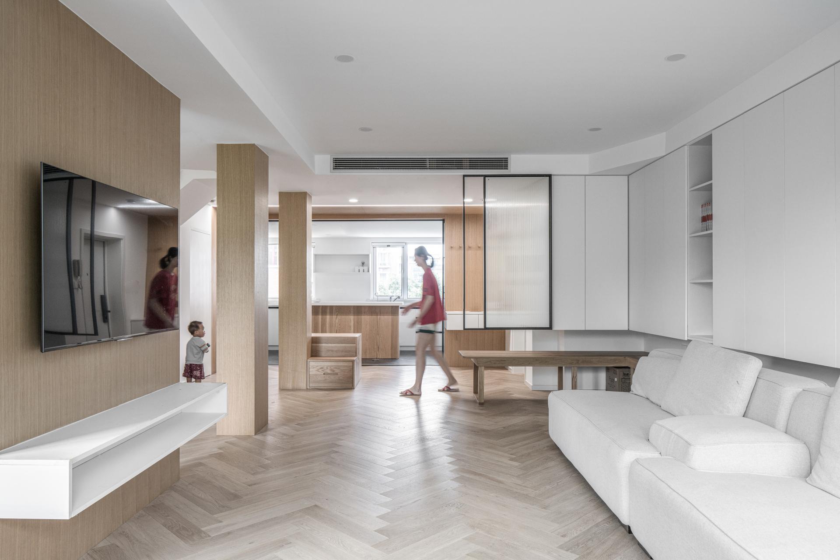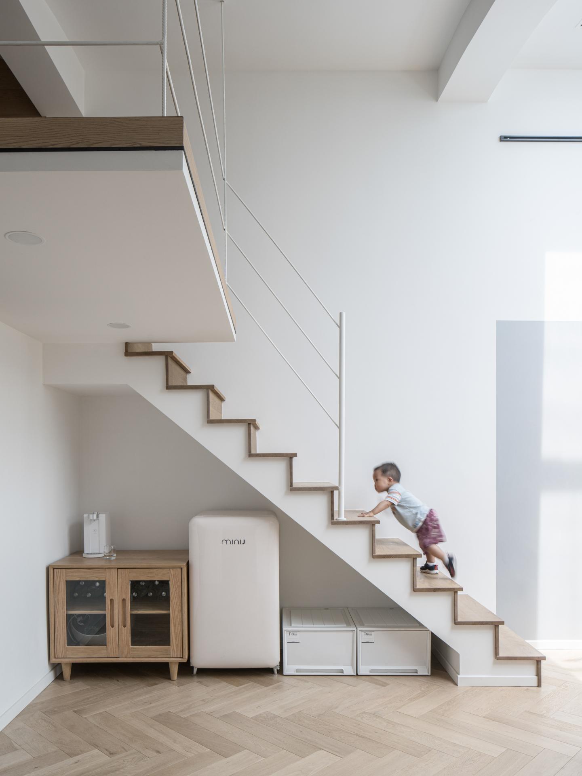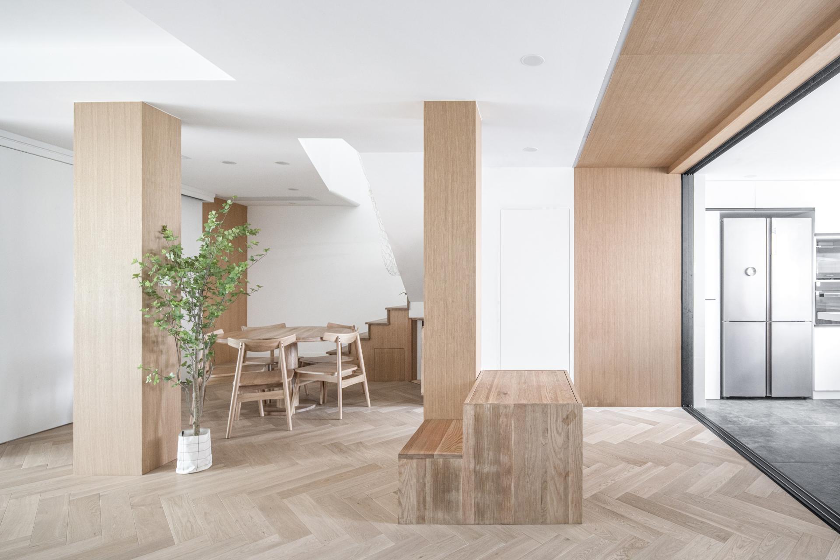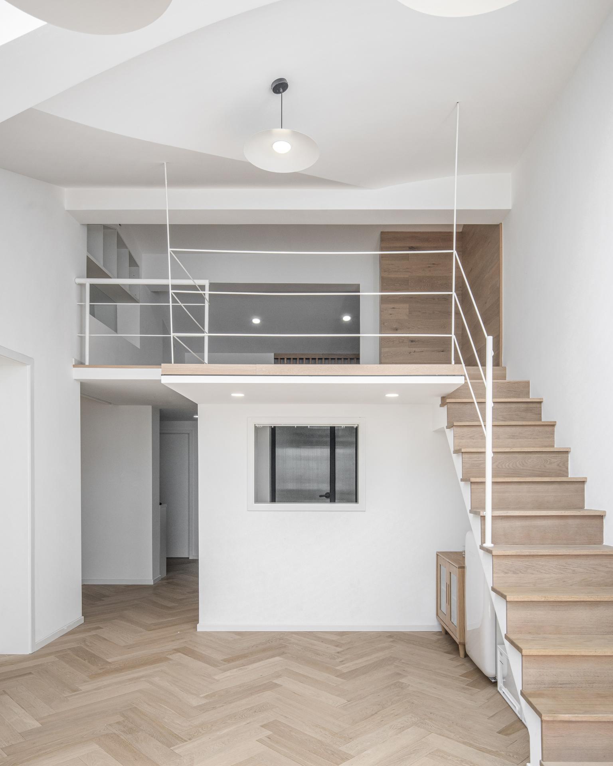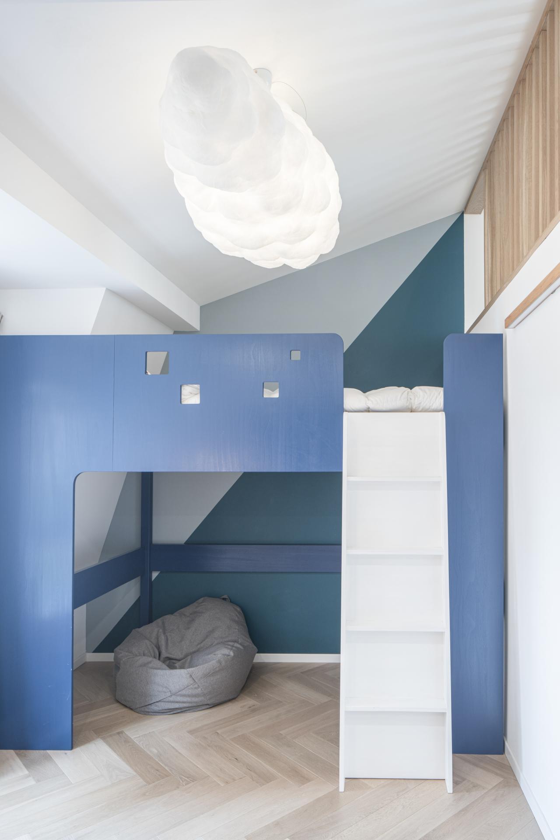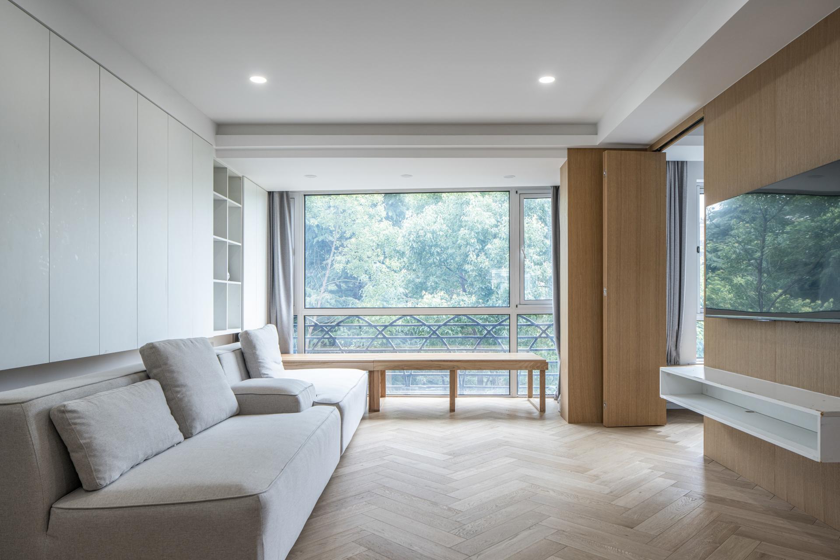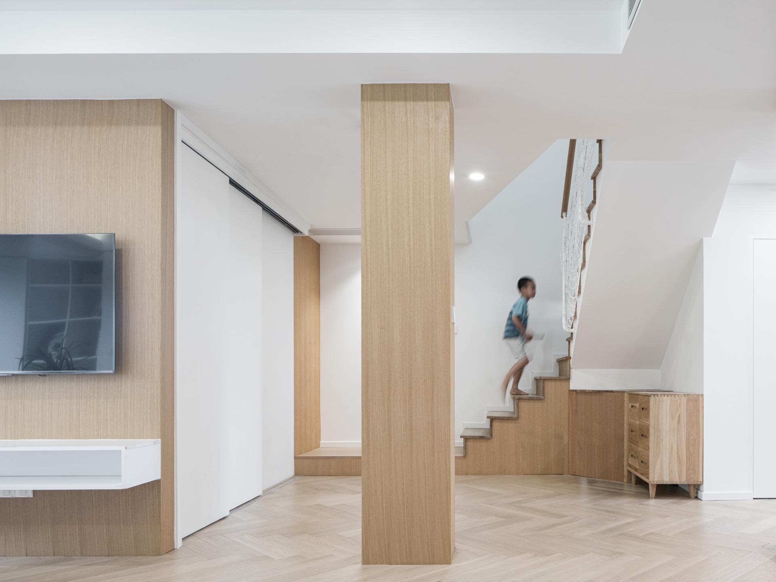2022 | Professional

Two Boys' Home
Entrant Company
Dream Cat Space Design
Category
Interior Design - Residential
Client's Name
Country / Region
China
This is a top-floor duplex located in Shanghai, China.
On the first floor, the designer planned an open and flowing space with flexible partitions, walls, and colonnades.
On the second floor, the designer used the very limited floor height and created an attic as a secret space for the two boys by partially lowering the floor.
This added attic can be descended from the south to the sunny study on the second floor, and connects to the children's room on the second floor from the north, and the three functional blocks together again form a three-dimensional flowing space.
The designer not only eliminated the sight line and emotional blockage of traditional rooms, but also created two-dimensional and three-dimensional functional and activity lines, creating an open and exploratory living place for the family.
Credits
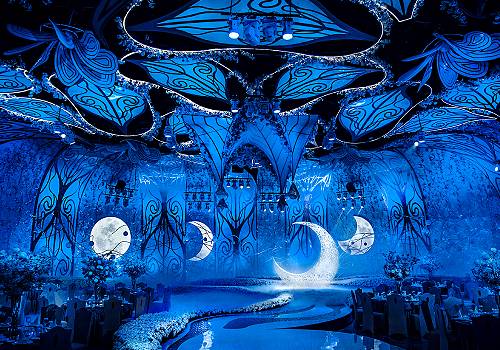
Entrant Company
上海宫设设计工作室
Category
Interior Design - Hotels & Resorts

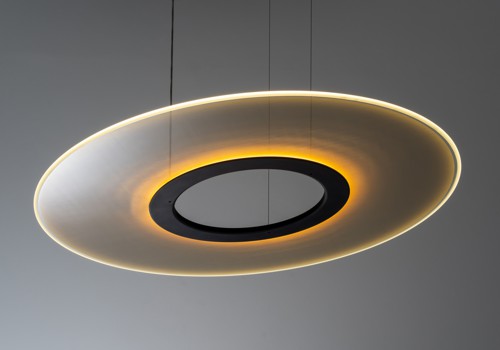
Entrant Company
Oleant Lighting
Category
Lighting Design - Pendant Lighting

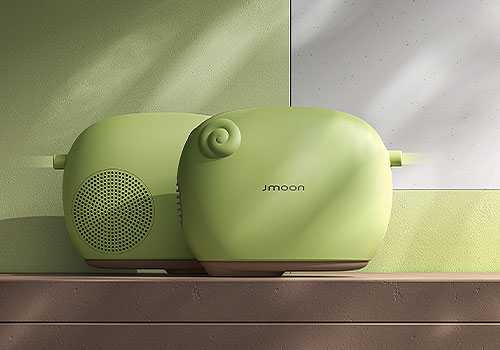
Entrant Company
Shenzhen Ulike Smart Electronics Co.,Ltd.
Category
Product Design - Beauty & Cosmetic Products

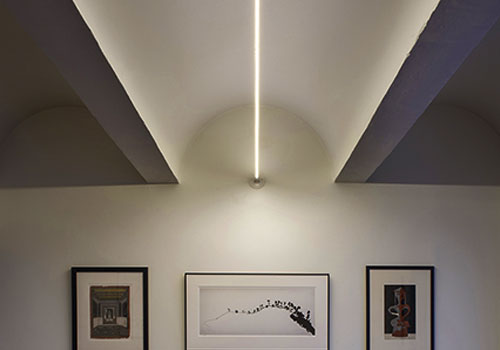
Entrant Company
PureEdge Lighting
Category
Lighting Design - Innovative Lighting Design

