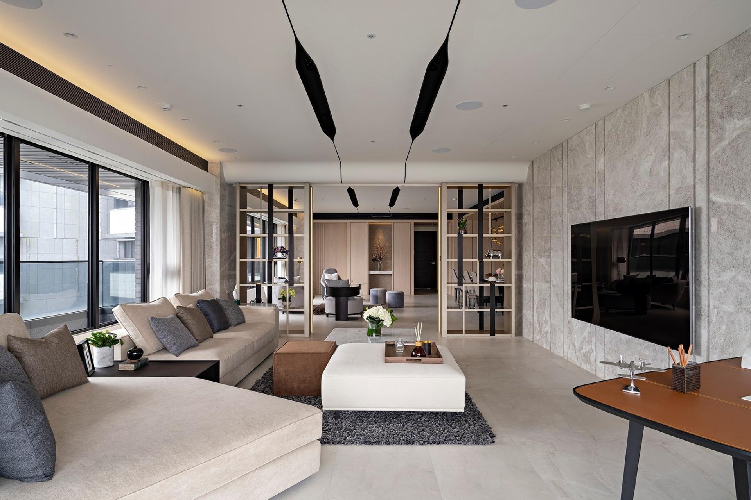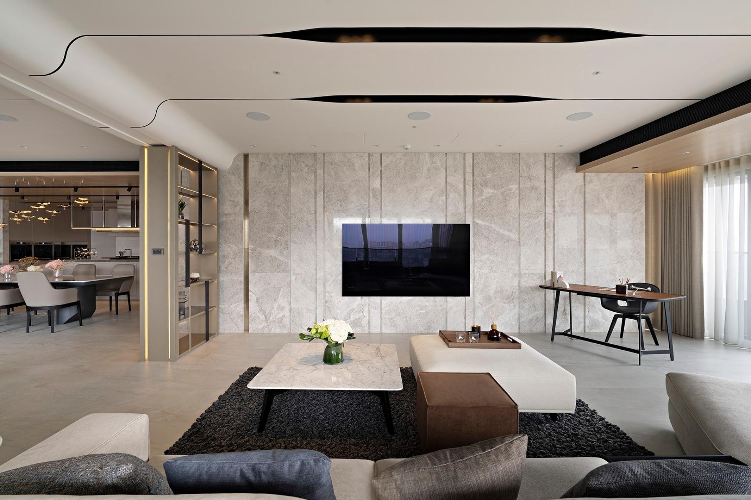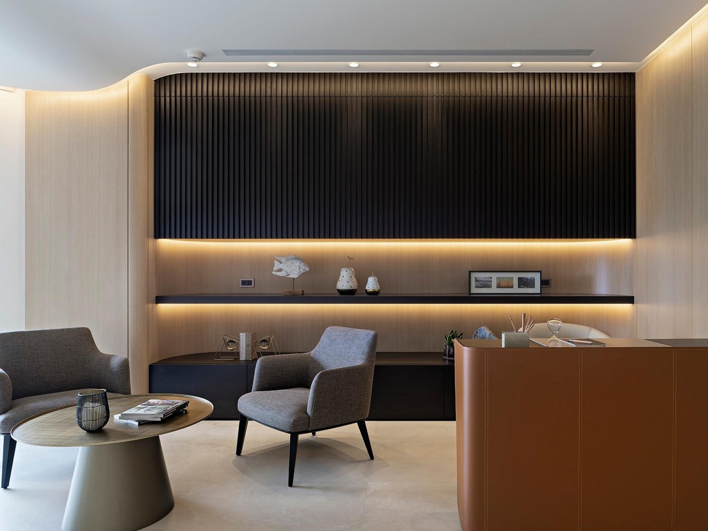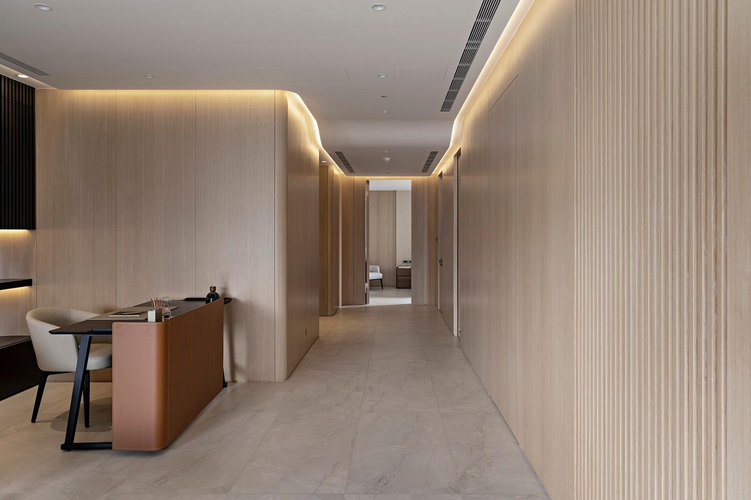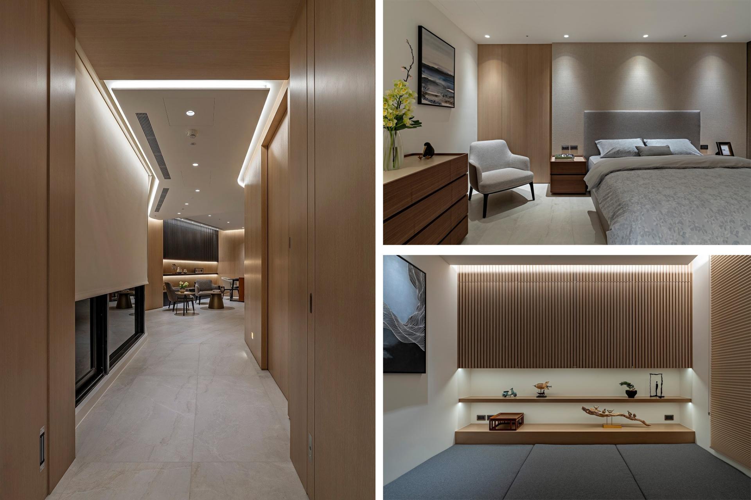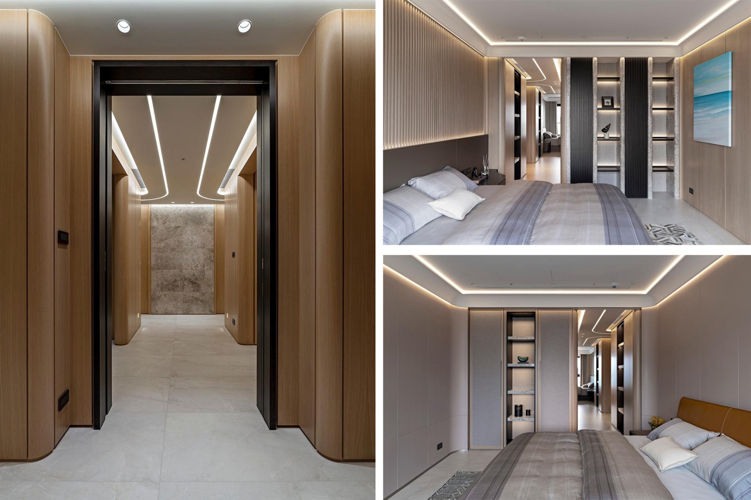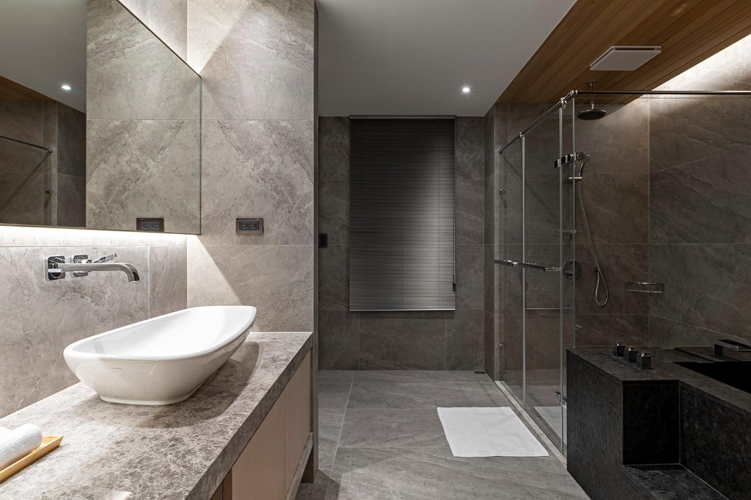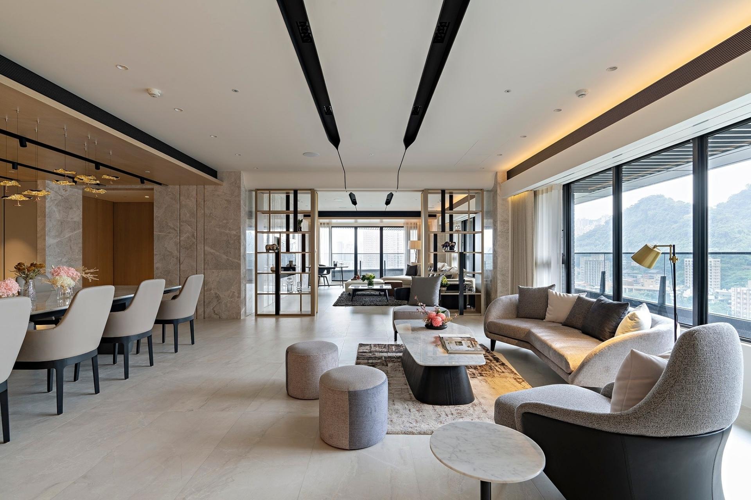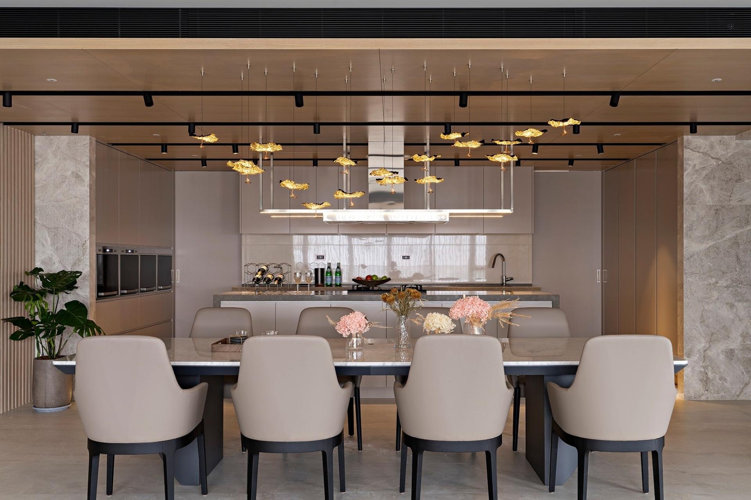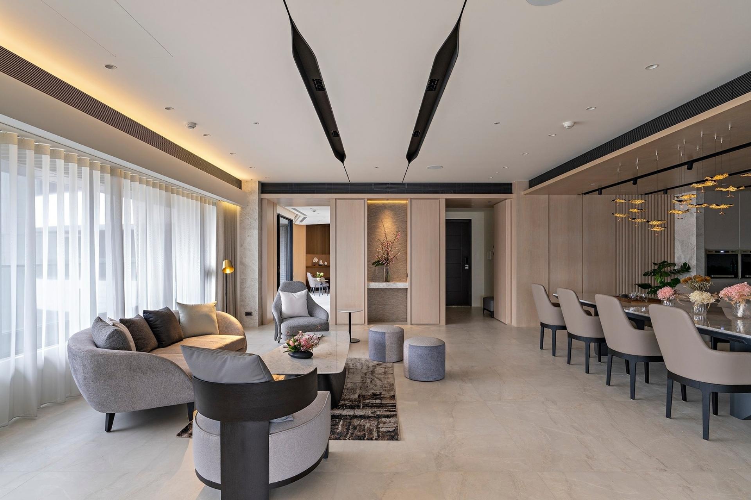2022 | Professional

Delightful Elegance
Entrant Company
FE Design
Category
Interior Design - Residential
Client's Name
Country / Region
Taiwan
This newly built floor-through residence boasts 380 square meters spaciousness with a stunning view. Considering its relatively small population, namely 2 to 3 persons, compared to ample space capacity, the design appeal is to retain maximum openness while avoiding impression of being cold or desolate. Among others, the homeowner’s hospitable nature and the riverbank scenery are well factored in.
A sense of transparency meets the eye when touring through the common areas: the entryway, the welcoming foyer, the airy living room and open kitchen, each takes its unique stand yet seamlessly interconnected. Styled in resemblance to river curves, the ceiling grooves act multifaceted in providing ambient lighting, whilst alleviating sense of unease caused by structural beam columns.
Through well-edited materials, lines, illumination and styling, the bedroom entries are subtly concealed for higher level of privacy. The sizable master suite is segmented into 4 zones – the walk-in wardrobe, the vanity corner, the bath and the dual sleeping rooms for the male and female owner respectively. Vibes and texture of lighting, ceiling and wooden touch bring zones together in harmonizing with outdoor scenery, instilling vitality and warmth to a tranquil and relaxing lifestyle.
Credits
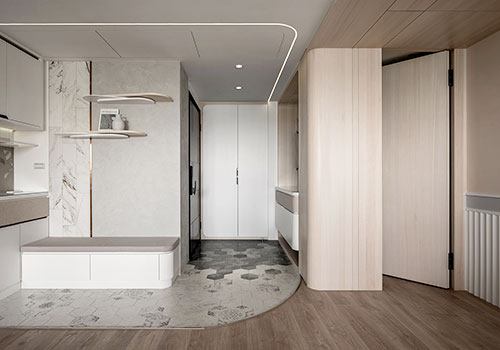
Entrant Company
WYN Interior Design
Category
Interior Design - Residential

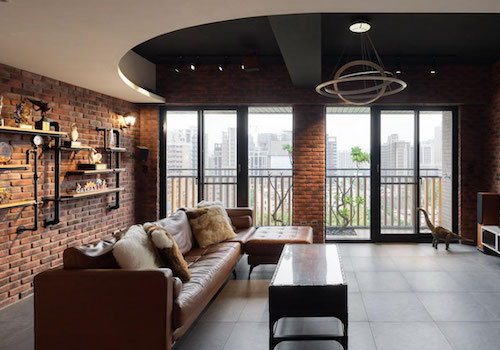
Entrant Company
HER+ Interior Design and Engineering Company, Ltd.
Category
Interior Design - Residential

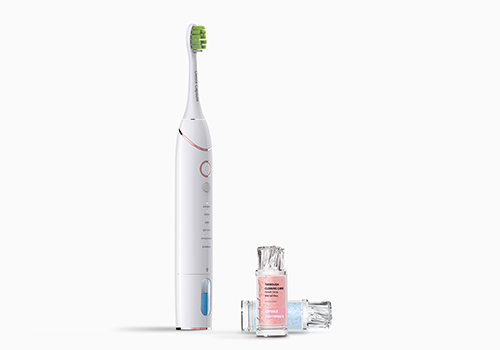
Entrant Company
ShenZhen Dimmi Life Technology Co., Ltd.
Category
Product Design - Personal Care (NEW)

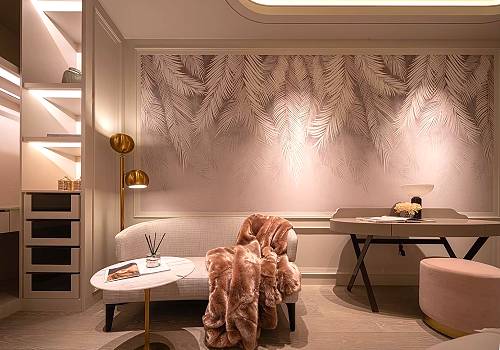
Entrant Company
L'atelier Fantasia
Category
Interior Design - Home Décor

