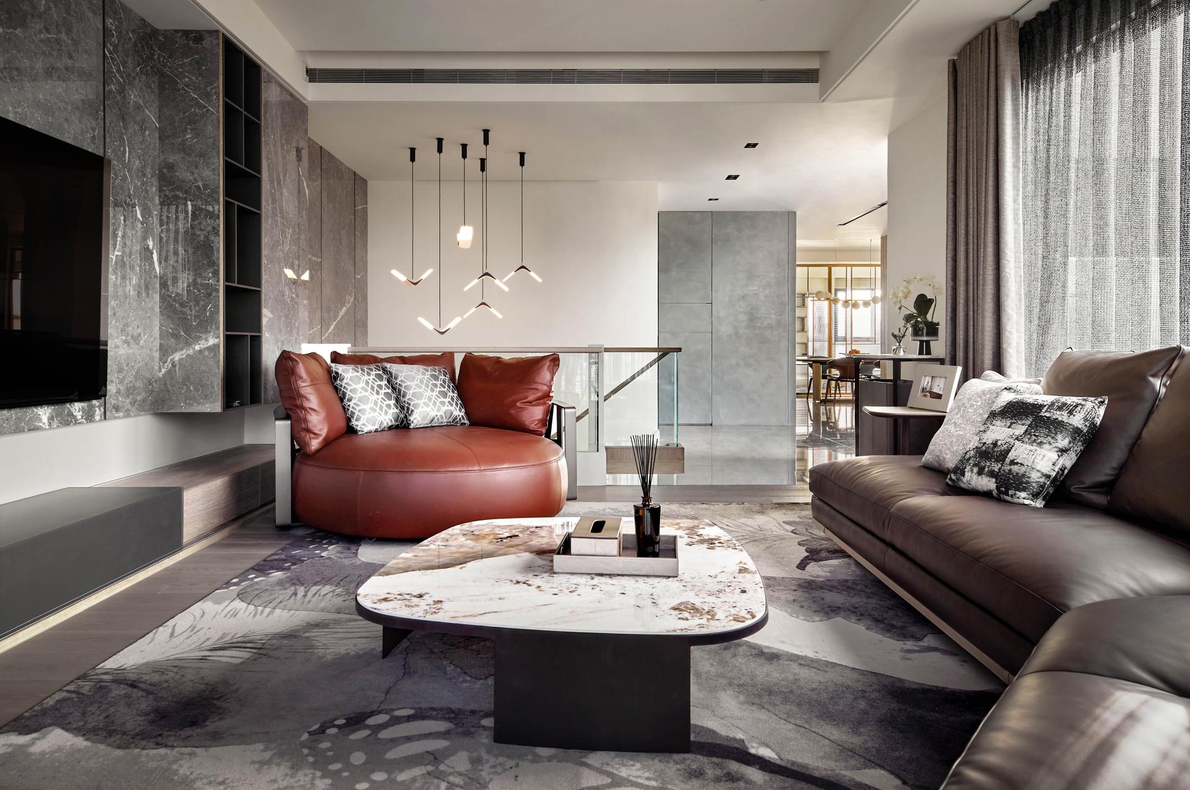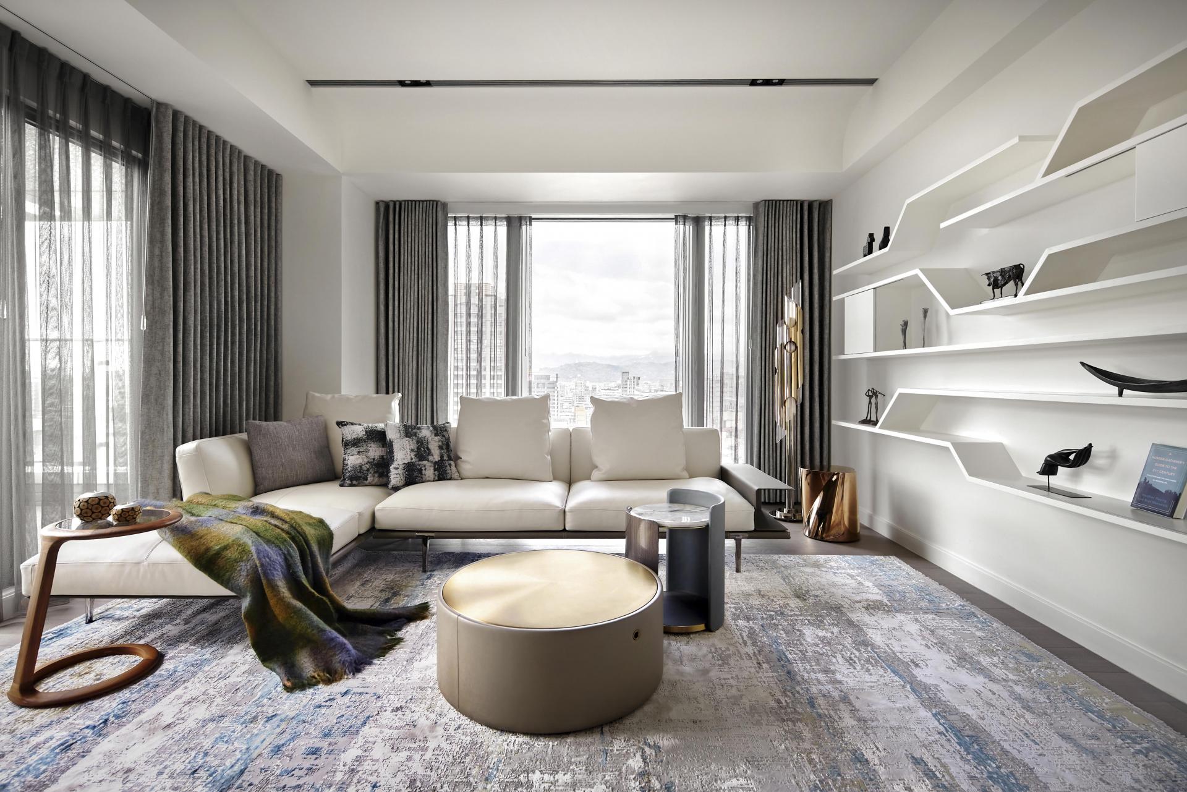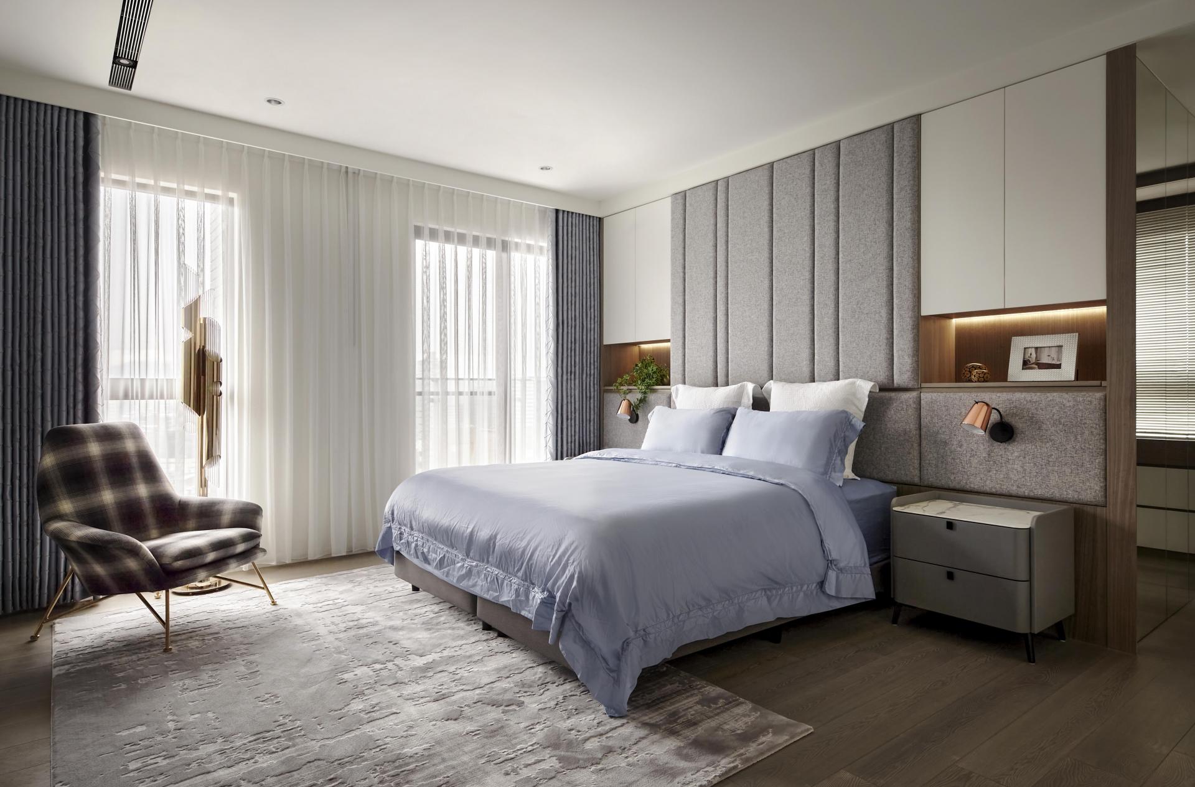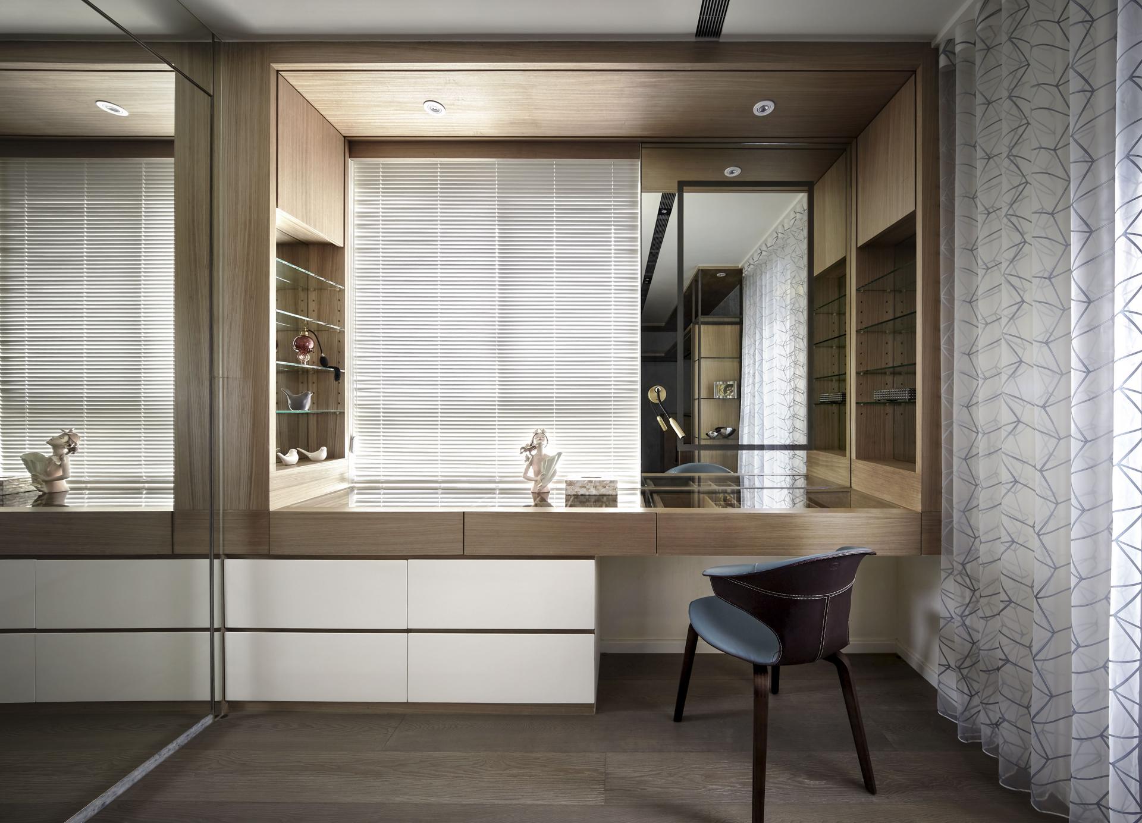2022 | Professional

Warm Light Spring
Entrant Company
Da-lotus Interior Decoration Design Limited Company
Category
Interior Design - Residential
Client's Name
Country / Region
Taiwan
This building is an urban redevelopment project. The client owns a duplex apartment with high space utilization and a nice view. To make full use of the building's advantages of good lighting and ventilation, the designer turned the staircase and adjusted the room and traffic flow configuration according to the irregularity of the layout. In addition to creating a smooth traffic flow in public and private areas, the designers also gave the family members the perfect functionality according to the client's requirements. The entire project is designed with a minimalist and grand style that echoes each other in terms of materials and design techniques. For example, the tiles on the TV wall in the living room, the grille on the door, the titanium-plated lines on the cabinet and the floor, and the changes between solid and void of the cabinet, etc. The whole place is mainly in white, supplemented by wood grain, with Poltrona Frau furniture. The overall style is bright and fresh, forming a comfortable texture that the client like. In addition, the design team planned a perfect configuration and a smooth route according to the needs of family members and the division of public and private areas. Since the client is very concerned about storage, the design team used gray fabric for the bedside of the master bedroom, which is also a cabinet with plenty of storage capacity. There is also ample storage space on both sides and at the head of the bed, creating a tranquil sleeping atmosphere without wasting any storage space.
Credits
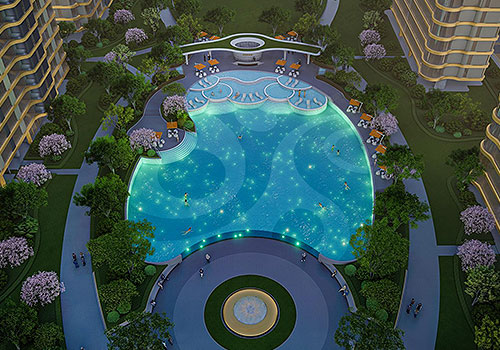
Entrant Company
Hangzhou EDSK Planning Architecture Landscape Design Co., Ltd.
Category
Landscape Design - Residential Landscape

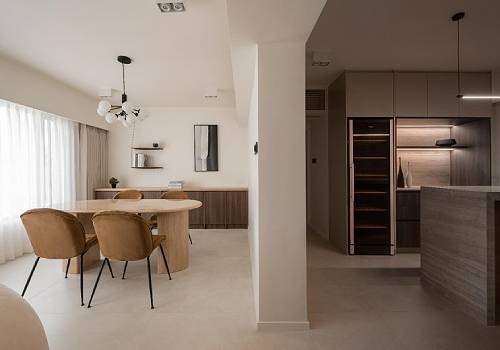
Entrant Company
Homeric Design Limited
Category
Interior Design - Residential

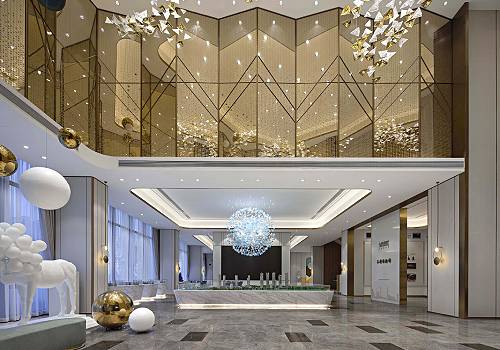
Entrant Company
Hong Kong Fong Wong Architects Group
Category
Interior Design - Commercial

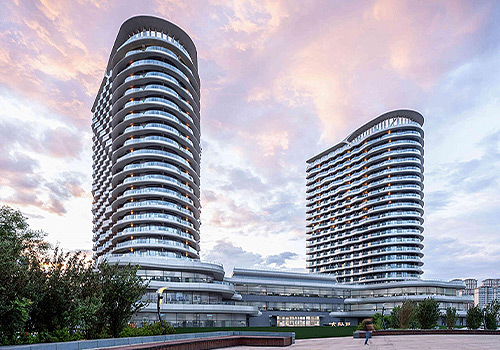
Entrant Company
RUF Architects
Category
Architectural Design - Hospitality

