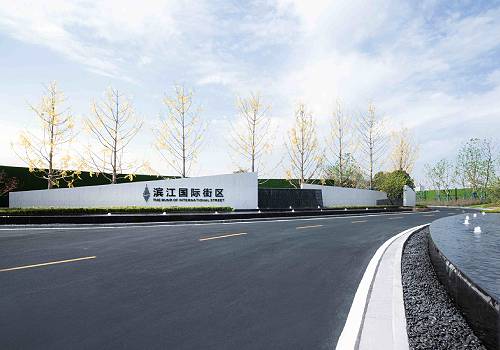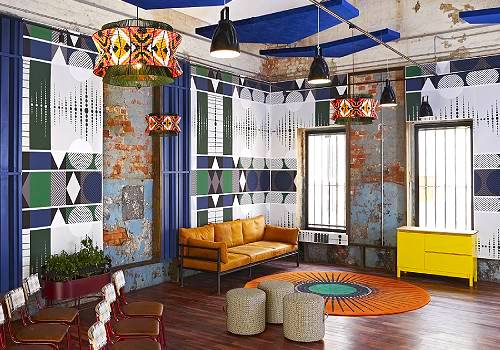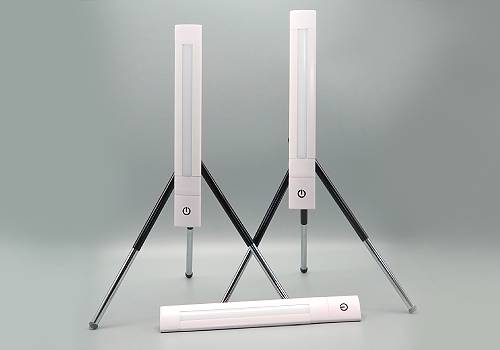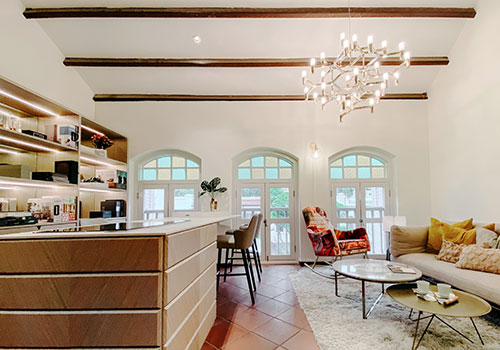2022 | Professional

合奏.融合 / Harmonious Ensemble
Entrant Company
禾耀聯合建築機構
Category
Interior Design - Residential
Client's Name
康良宇/吳思賢/秦培琳/林柏翰
Country / Region
Taiwan
空間原貌
原始室內空間,充滿許多零碎角落與歪斜牆面,如何讓光線與視野在空間中均衡展現,是本案設計初始的首要課題。
Previous Site Condition
There were many unused corners and slanting walls in the previous interior space. This project addressed these issues by making the most of lighting to create a balanced ambiance and spacious view in the interior space.
減法設計
以微整形手法進行空間擾動,重新塑造回家情境並擴充收納機能,避免不必要的拆除破壞,落實永續工法概念。
Less Is More
The space renovation of this project is based on the less-is-more concept. The feature of this concept is a sustainable practice that is able to create a homecoming ambiance and more storage spaces without undergoing large-scale and unnecessary demolitions.
彈性佈局
在公領域空間中,提供屋主禮佛、閱讀、聚會、用餐、工作等不同需求。並藉由燈光場景、材質紋理以及虛實量體的規劃,讓多元生活劇本可隨意彈性分/併。
Flexible Spatial Segmentations
The project leverages lighting, textures, materials, and the interplay between physical and intangible masses to create an open space that accommodates various daily activities. The renovated open space is divided into various spatial segmentations where the homeowner can travel around freely, whether for worshipping, reading, dining, or working.
形式語彙
以[天圓地方,安定圓滿的]概念,轉化為空間設計的幾何形式,突破傳統中式神明廳之刻板印象。並藉由木、石、金屬、玻璃等質感,讓古典&現代兩種室內風格達到完美合奏。
Geometric Form
Round-shapedgeometric figures deliver a sense of serenity and completeness and help reshape the impression of aconventional Chinese-style worship room. Moreover, with the right combination of wood, rock, metal, and glass textures, the interplay between the classic and contemporary styles creates a harmonious and balanced ensemble in the interior space.
Credits

Entrant Company
SHANGHAI LAURENT LANDSCAPE DESIGN CO.,LTD
Category
Landscape Design - Residential Landscape


Entrant Company
Tracy Lee Lynch
Category
Interior Design - Other Interior Design


Entrant Company
CameraReady Lighting
Category
Lighting Design - Innovative Lighting Design


Entrant Company
K2SD PTE LTD
Category
Interior Design - Office










