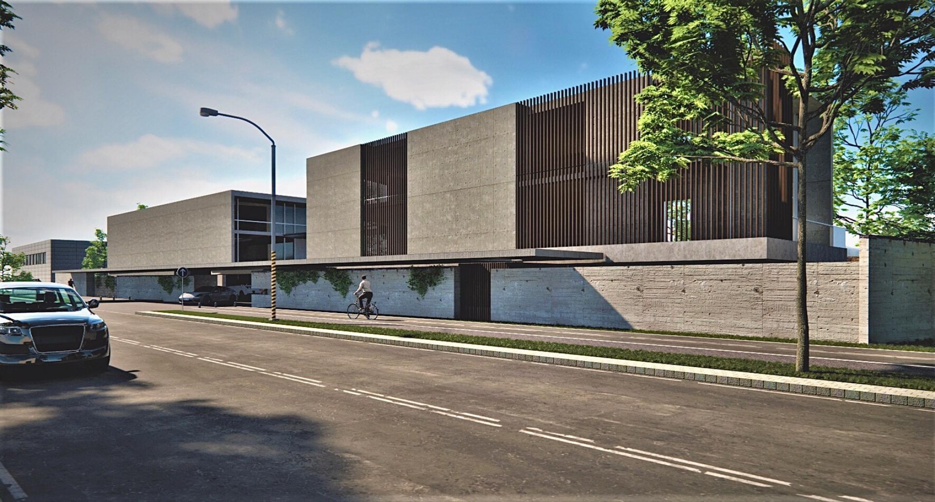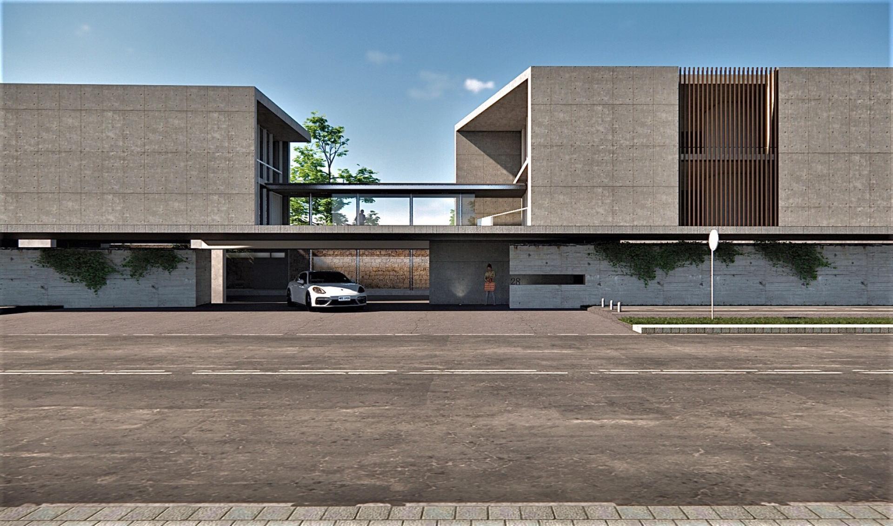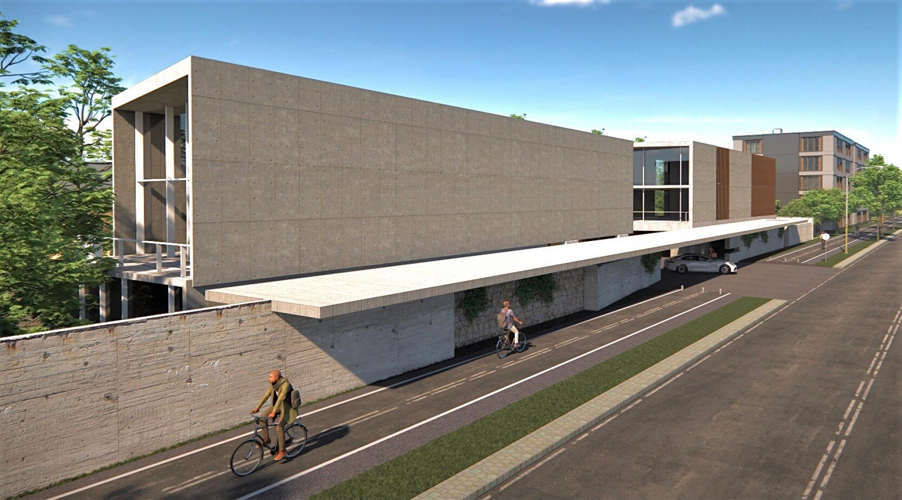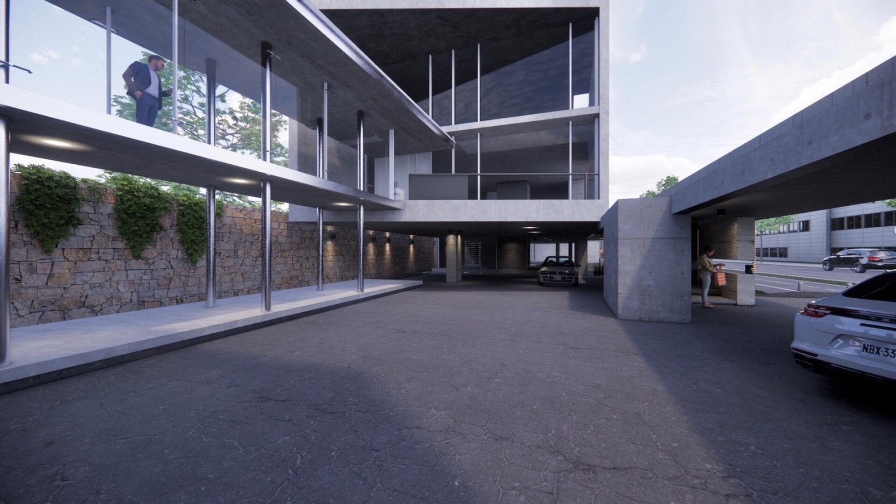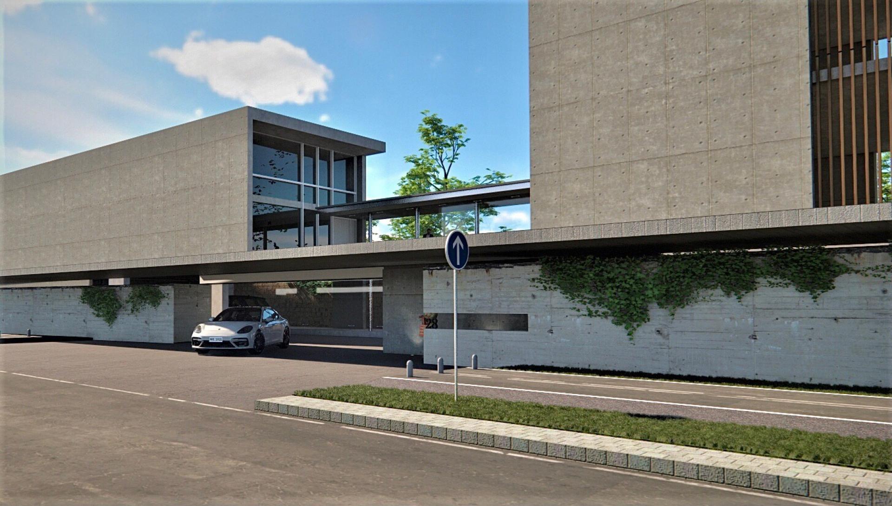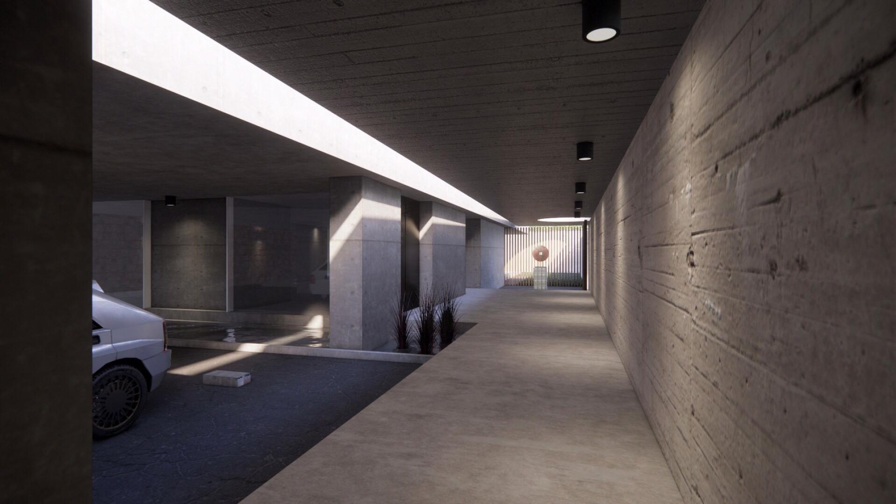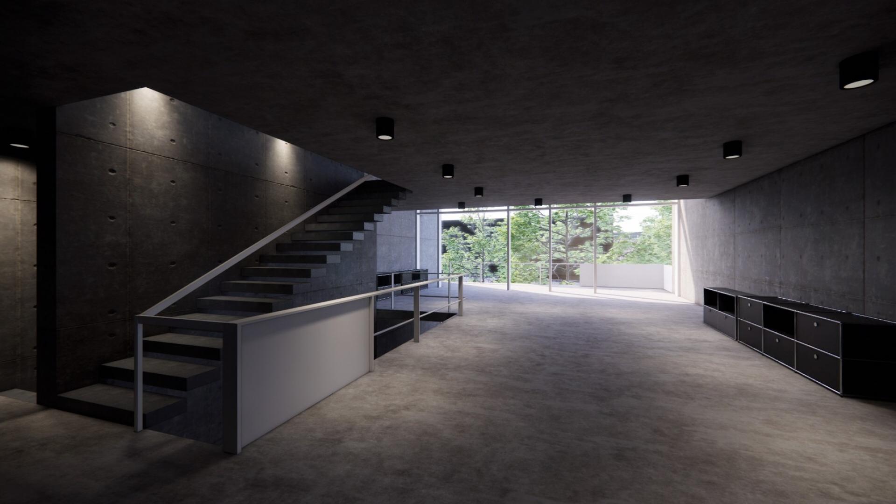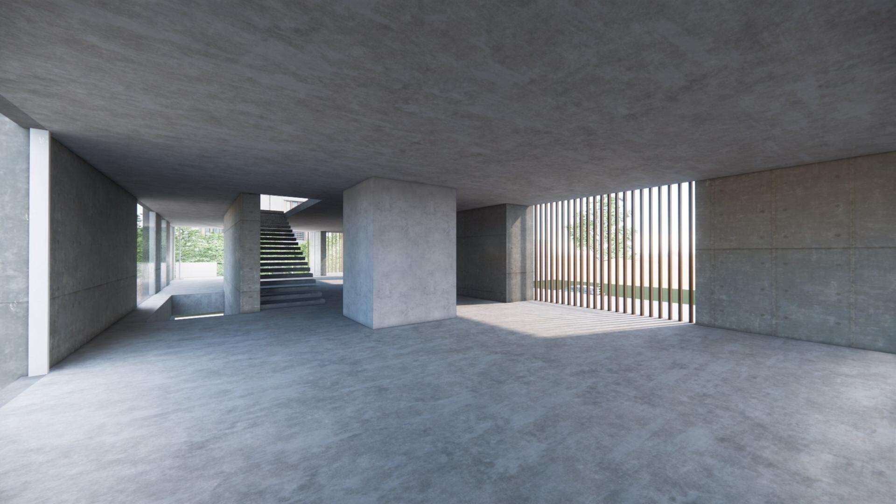2022 | Professional

City of Future
Entrant Company
Dong Lin Interior Design Construction
Category
Architectural Design - Residential
Client's Name
Country / Region
Taiwan
Due to the issue of ageing society, the trend to design a living space that fits and meets the needs of a family of three generations becomes primary nowadays. Taking about 1300 square meters, this case is a narrow space with two constructions on the site. With a sky bridge and hallway that connect two of the buildings, the design allows privacy and independence while residents can keep in contact with each other. The overall style of the buildings is composed of concrete walls and wooden lattice. Great size of the glass windows and the greenery around the space create a modern metropolitan vibe. The design of the lattice is meant for keeping a decent ventilation after testing the humidity of the space. Taking the overall insolation into consideration, the designer arranges the glass window at the best place. Through the big-sized floor-to-ceiling window installation, natural lights and landscape of the outside world can all be included indoors. The boundary between the indoor and the outdoor is therefore blurred. Applying stone brick walls decorated with wooden lattice and greenery, the environment is full of organic energy. The wooden color in between the gray concrete wall infuses a sense of warmth to the cold texture, establishing a nice and cozy vibe in the living space. The designer thoughtfully arranges the eaves alongside the exterior, creating shades and corners for one to rest anytime, away from sunlight or rain. Entering from the main entrance gate, one can see the asphalt concrete road extends till the interior of the building’s parking lot. The light gray palette is thus set as the main tone of the common area, including the living room and the entrance cloakroom. The backyard is surrounded with all kinds of greenery and flowers to create a safe comfy space for both elders and children. The floating stone staircases connect to the second floor where the lattice and French windows allow more sunlight to shine through, establishing a spacious perception and translucency.
Credits
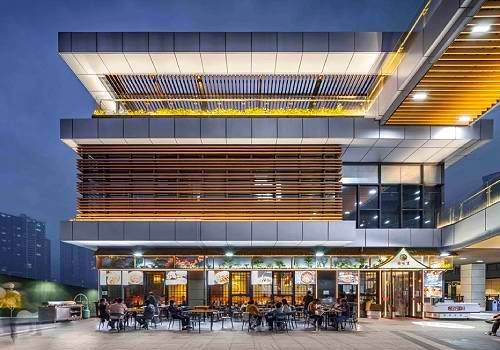
Entrant Company
WSP ARCHITECTS
Category
Architectural Design - Retails, Shops, Department Stores & Mall

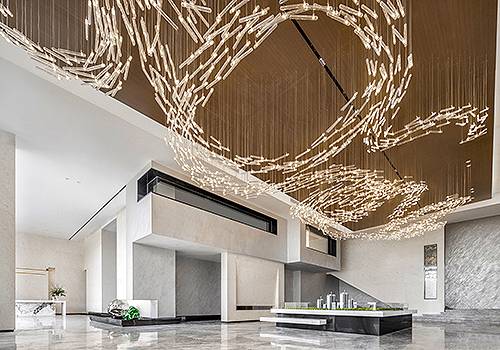
Entrant Company
DESIO Design
Category
Interior Design - Mix Use Building: Residential & Commercial

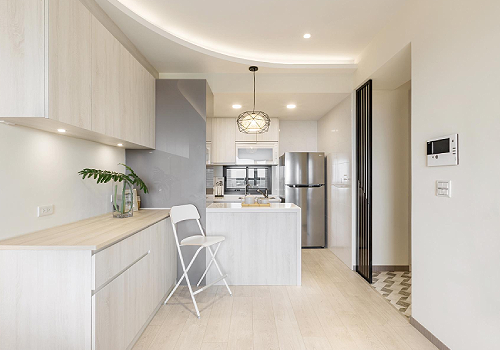
Entrant Company
Amy Studio
Category
Interior Design - Living Spaces

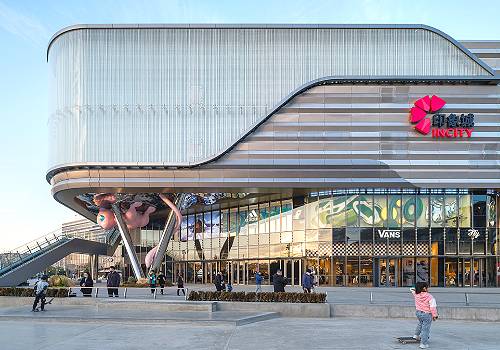
Entrant Company
ECE Shanghai Co., Ltd.
Category
Architectural Design - Retails, Shops, Department Stores & Mall


