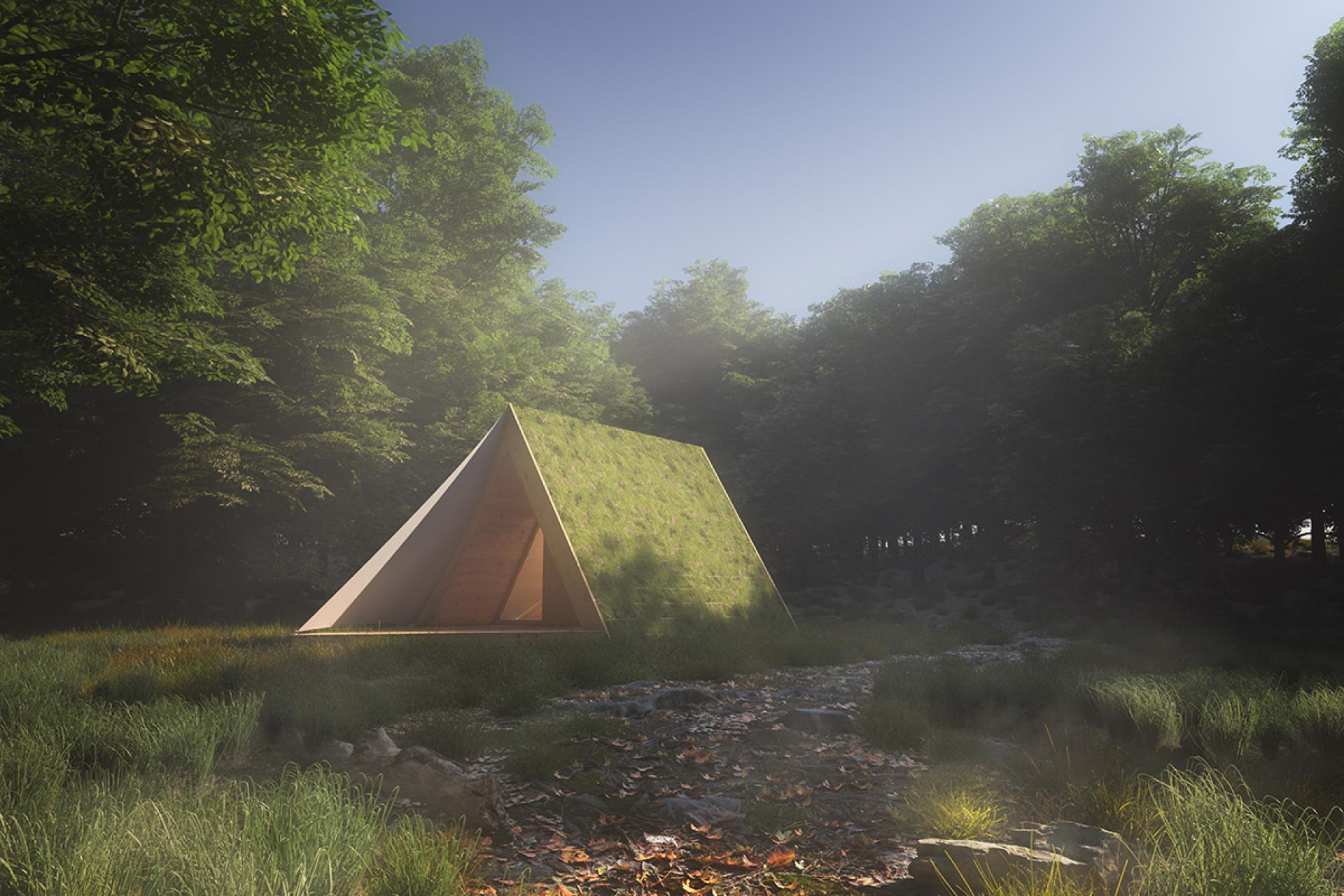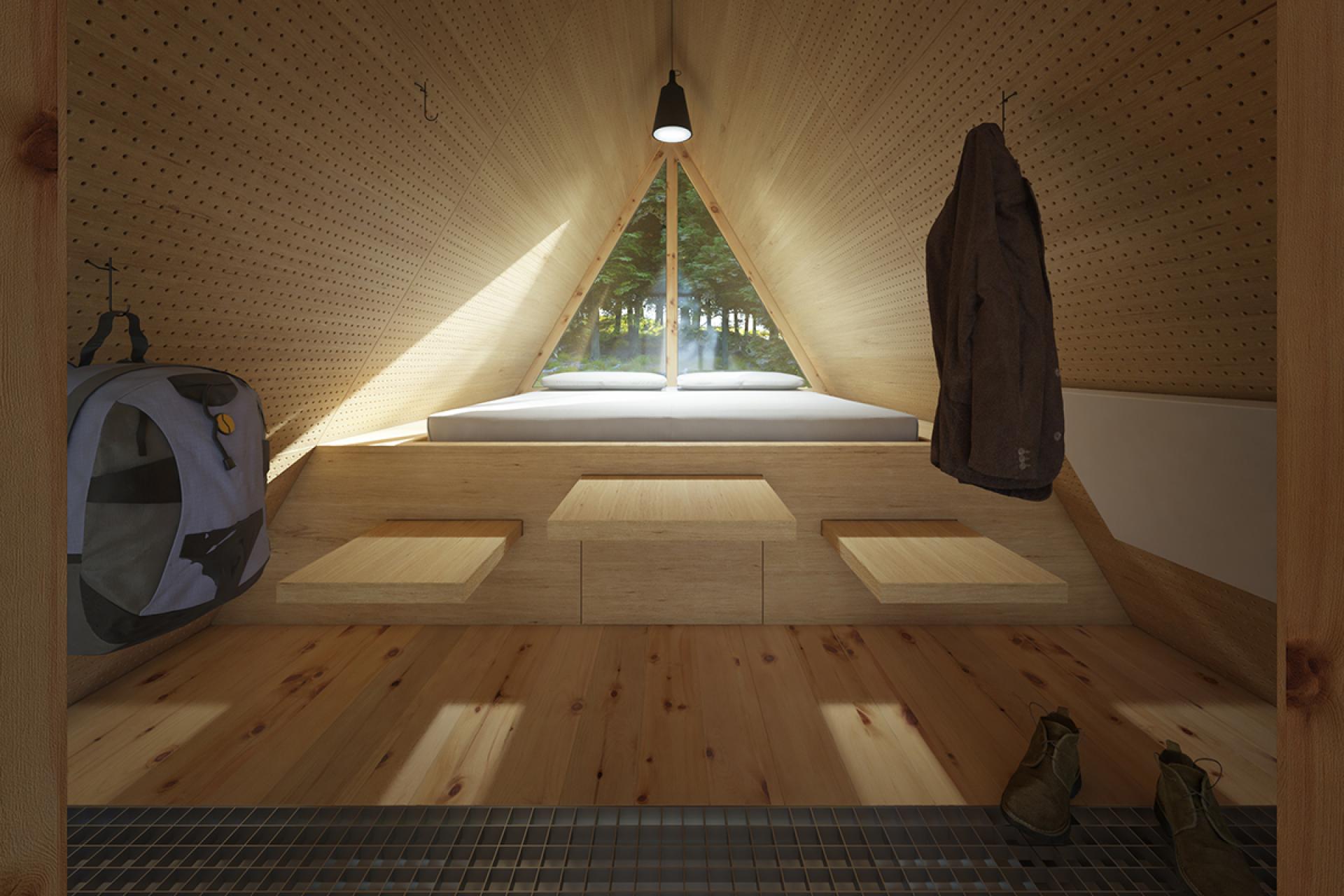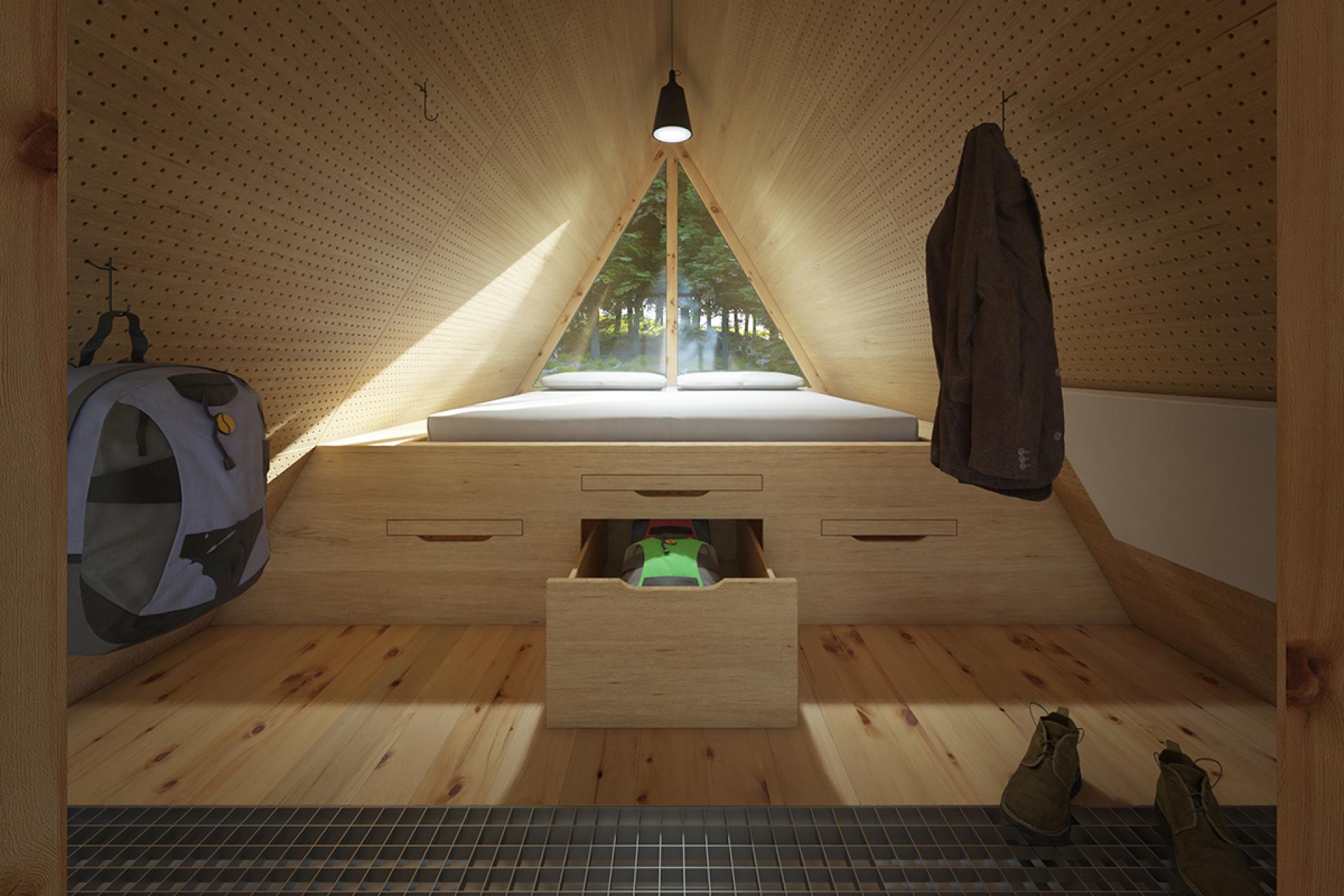2022 | Professional

Triangul
Entrant Company
studiooberhauser
Category
Conceptual Design - Hospitality
Client's Name
Sass Dlacia
Country / Region
Italy
Triangul – Camping Sass Dlacia
The 15 cabins are sustainably built with local, biological larch wood and feature a triangular shape and a naturally grown moss coated roof that blends in with the surroundings. A 7,5 m2 integrated and raised terrace is built in front of the cabins and can be used as patio, lounging terrace or for sunbathing. A triangular, sail-shaped sheet of water repellent fabric can be stretched from the top of the cabin to the front of the terrace to provide shade or cover from rain. Designed to accommodate two people, the cabins feature a minimalist yet unbelievably practical interior. The internal walls are perforated with holes that provide modularity for a variety of purposes, serving as hanging rack for clothes, outdoor gear, kitchen utensils, hammocks and other objects. Furthermore, a storage net can be placed above a part or the cabin, providing more storage space for longer stays. Further storage space and a seating/dining table combination are integrated in the bed unit and can be hidden when not needed. As a result, the living and sleeping spaces are kept totally free of clutter and all hanging objects can easily be reached and hanged off when needed.
Credits
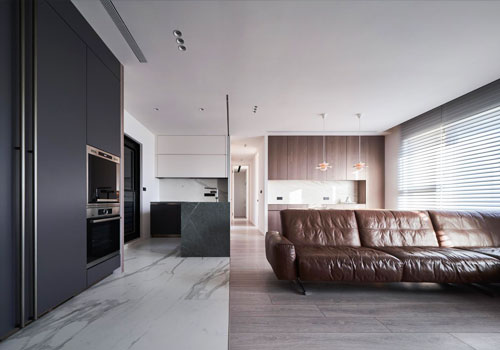
Entrant Company
DSEN Design
Category
Interior Design - Residential

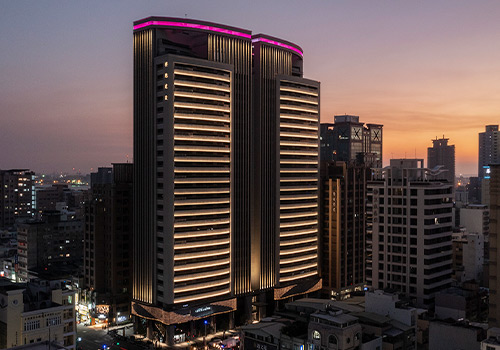
Entrant Company
Art Light Design consultants,lnc.
Category
Lighting Design - Architectural Lighting

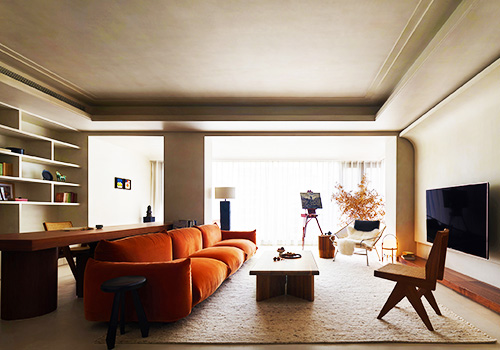
Entrant Company
Growto Design
Category
Interior Design - Residential

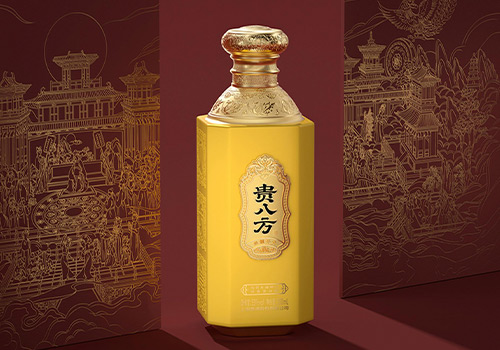
Entrant Company
Wuhan Pufine Creative Technology Co., Ltd.
Category
Packaging Design - Wine, Beer & Liquor

