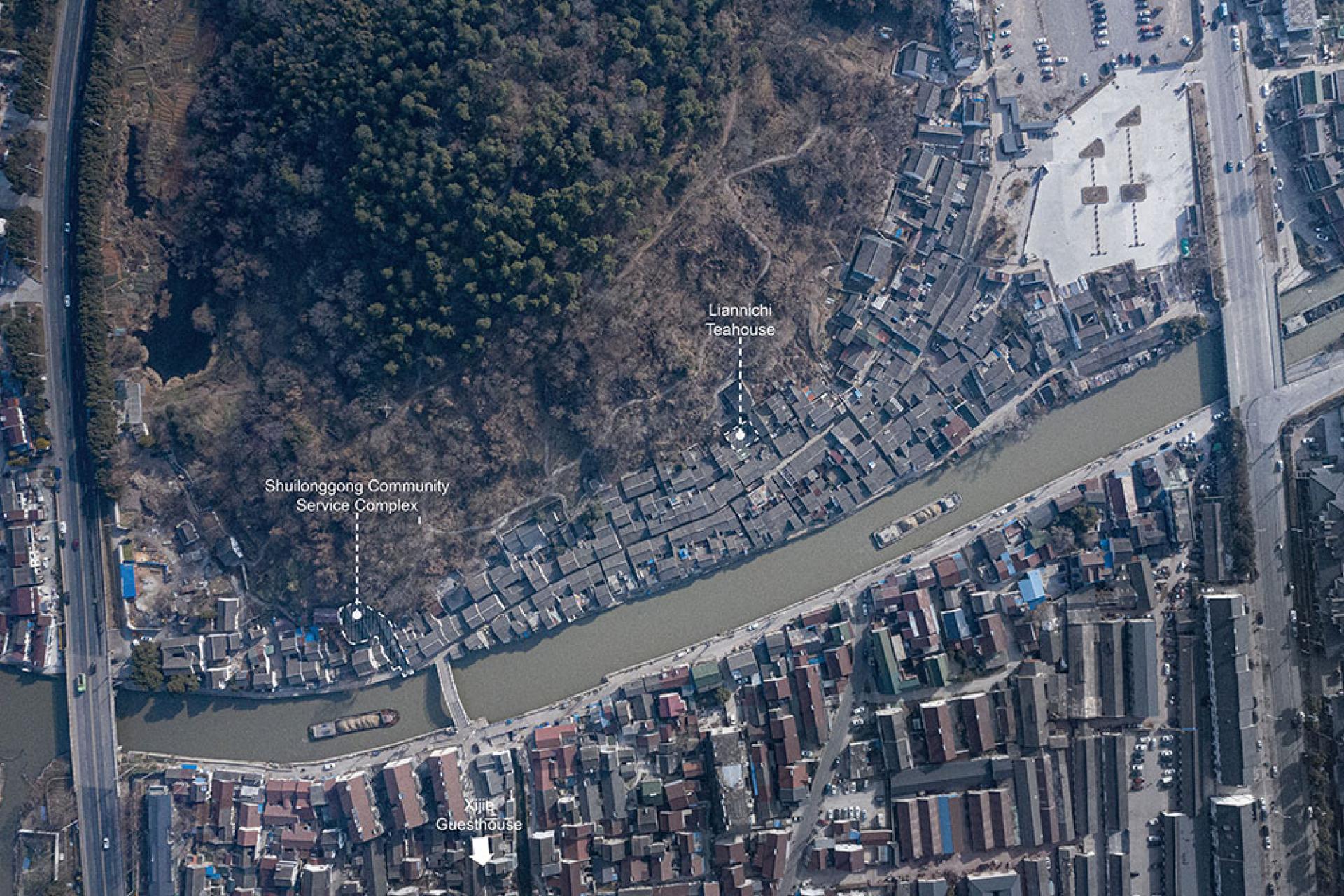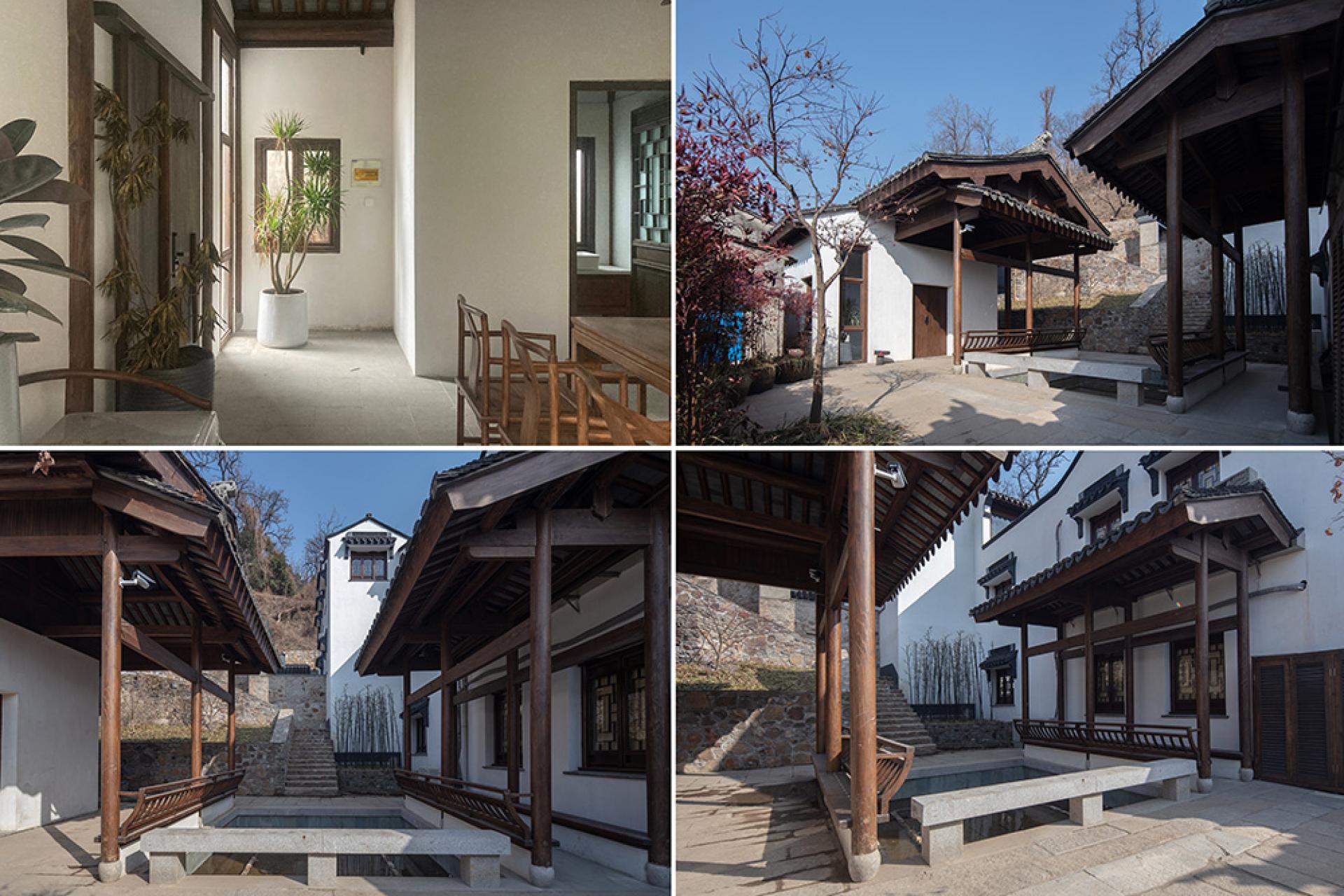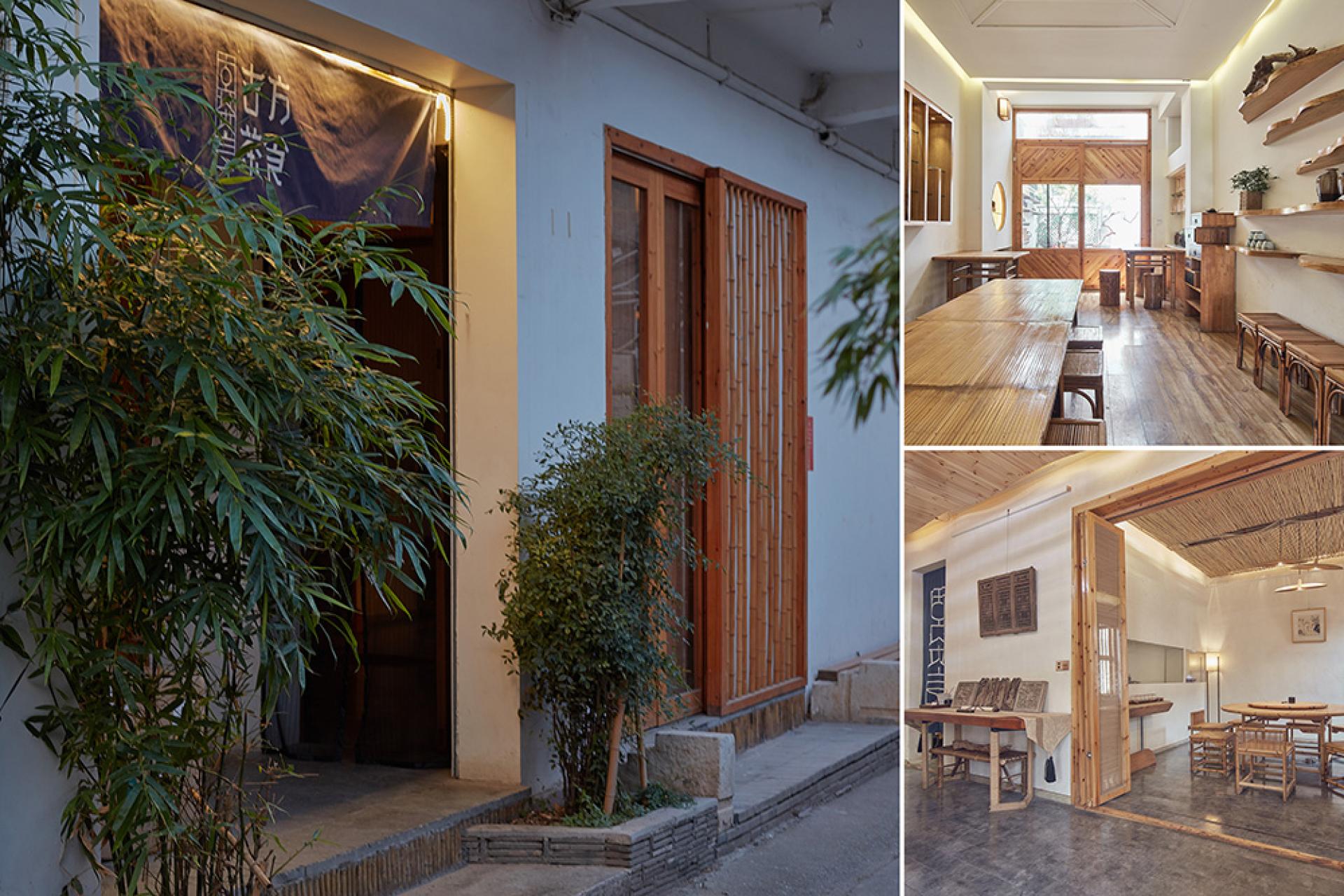2022 | Professional

The Renovation and Renewal of Shushan Gunanjie Street
Entrant Company
S&Y Atelier (SEU ARCH)
Category
Architectural Design - Rural Design
Client's Name
The People’s Government of Dingshu Town
Country / Region
China
The design is intended to contribute to landscape protection and street layout preservation through three cases in regenerating Gunanjie Street Historic and Cultural District: Shuilonggong Community Service Complex at the bridgehead, Xijie Guesthouse on the west bank, and Liannnichi Teahouse on the east bank of the river. While leaving flexibility for the continued renovation and renewal of local space, exploring the relationships between histories and memories through the perspective of tangible culture and living space, amplifying the local context.
Shuilonggong Community Service Complex represents the “community” characteristic of this project. After the demolition of the abandoned public restrooms on the original site, two sloping buildings with eaves and long straight corridors were erected. Dropping down along the mountain until reaching the water, they are now the most striking feature in the town. More unexpectedly, following the slope of the mountain, the view of the river, and the trail into the mountain, the building became a source of artistic inspiration for local students.
Xijie Guesthouse is a project representing “life”. The design not only fulfills the demands of the householder but also rearranged and clarified the relationship between the house and the street in the physical realm. From a perceptual aspect, the juxtaposition of different types of bricks (grey, red, and porous cement bricks) piques the curiosity of passersby and carries on the village’s tradition of hospitality and long-standing culture of pottery.
Liannnichi Teahouse represents Dingshu Town’s “manufacturing”. As a future exhibit and pottery workshop, the design considers the site features and cultural aspects. Instead of rebuilding, the design team chose to treat the building’s middle section as a courtyard and introduce a landscape pool and open space to reshape the common experience at the site. Meanwhile, the surrounding eaves and corridors echo the design of the Shuilonggong Community Service Complex to the north.
Credits
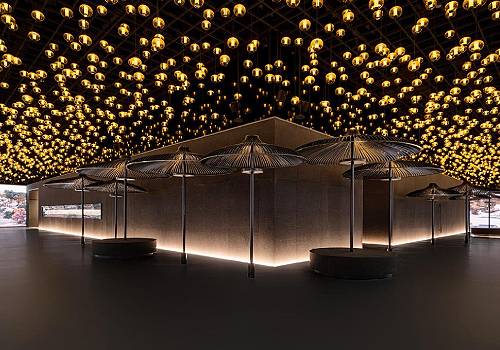
Entrant Company
THE TRIANGLE.JP.CO., LTD
Category
Interior Design - Cultural

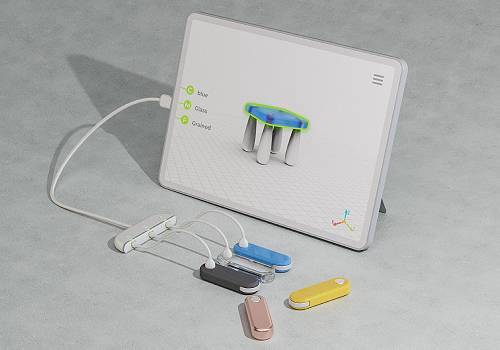
Entrant Company
Aproject Factory
Category
Product Design - Educational Tools / Teaching Aids / Learning Devices

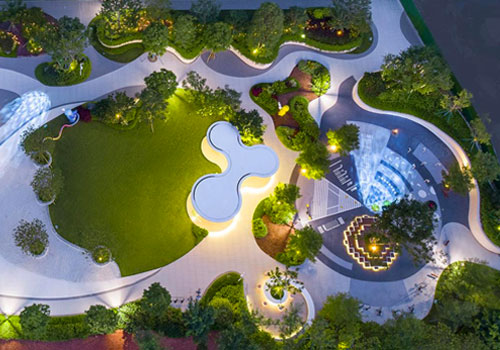
Entrant Company
H&A Landscape
Category
Landscape Design - Public Landscape

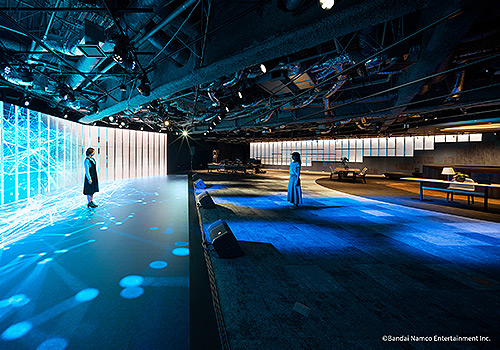
Entrant Company
TANSEISHA Co., Ltd.
Category
Interior Design - Sports / Entertainment

