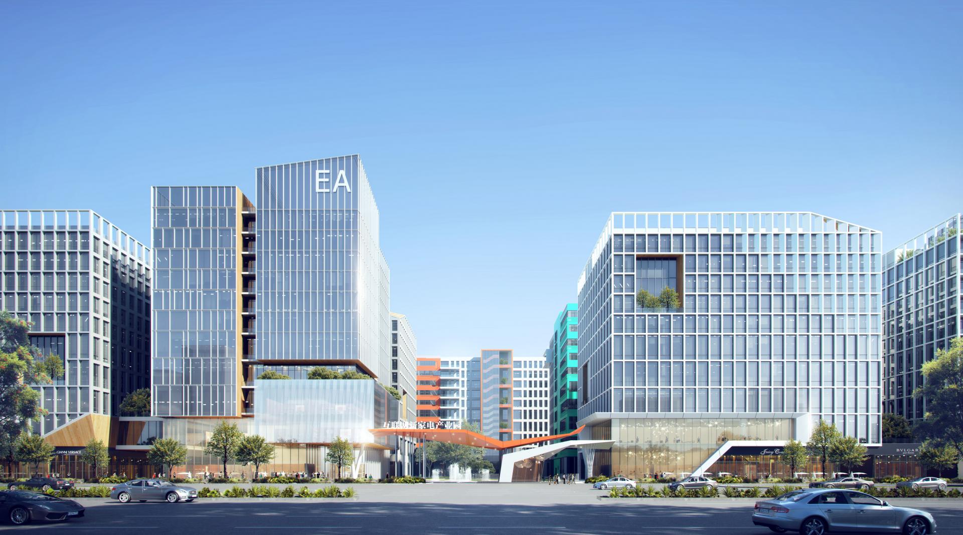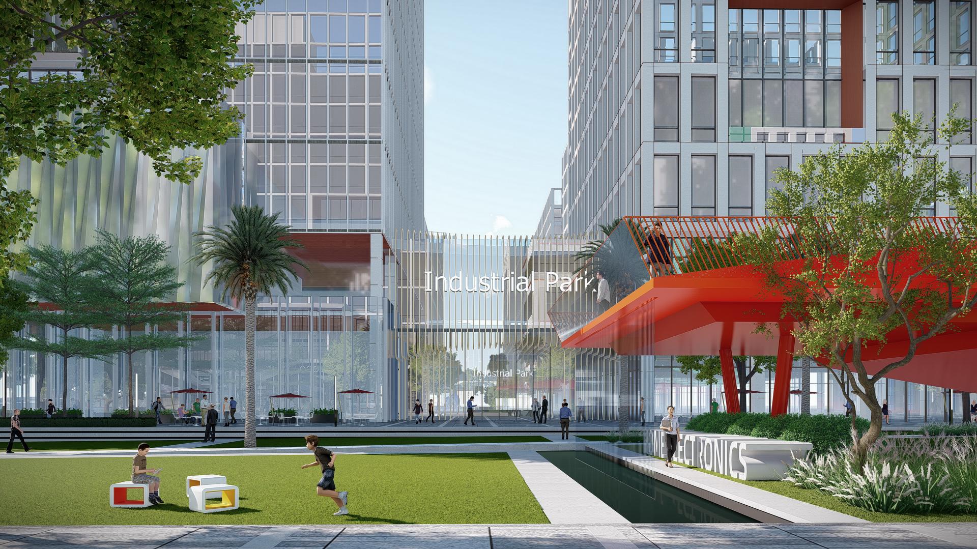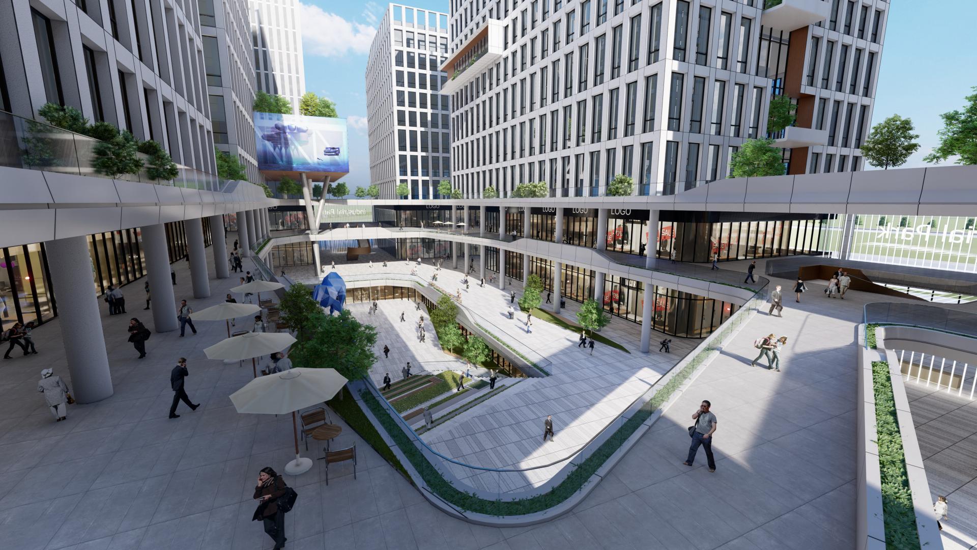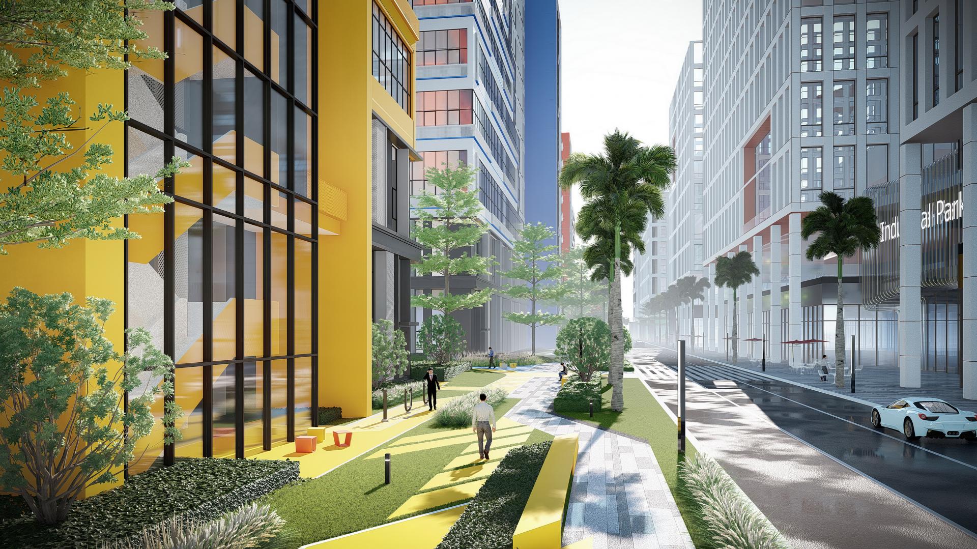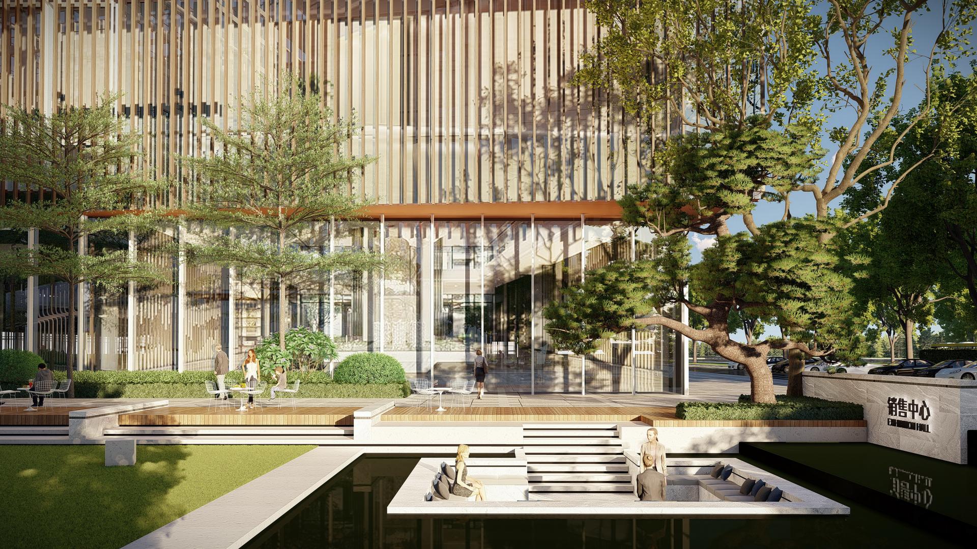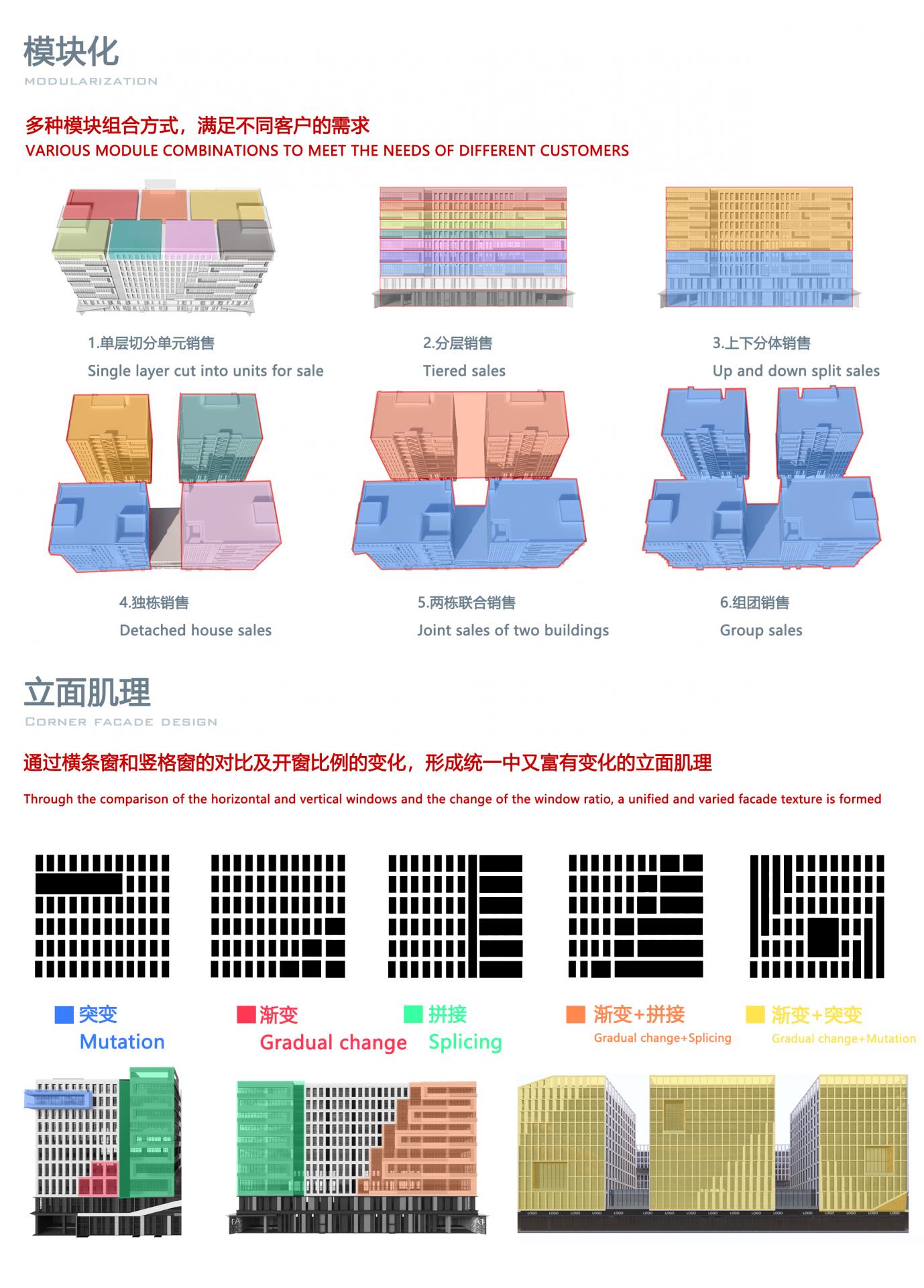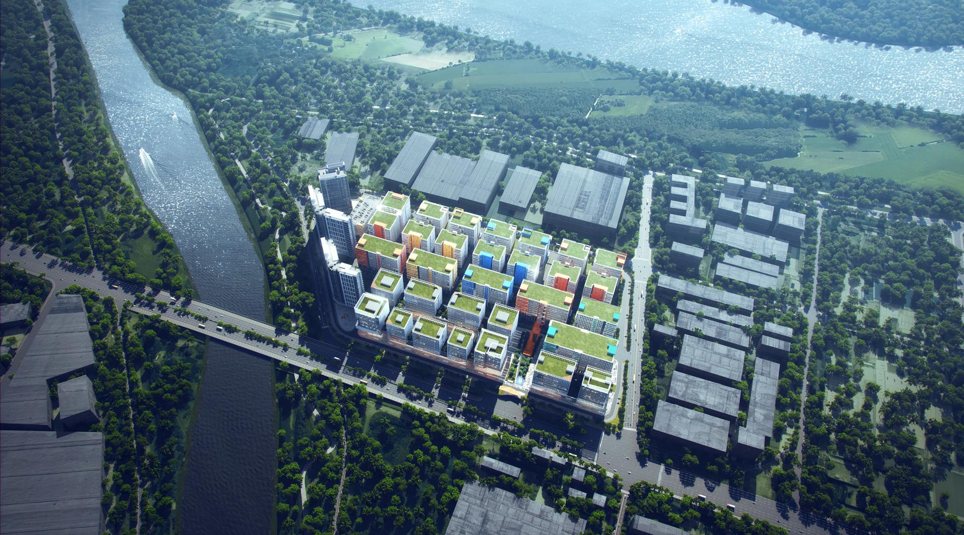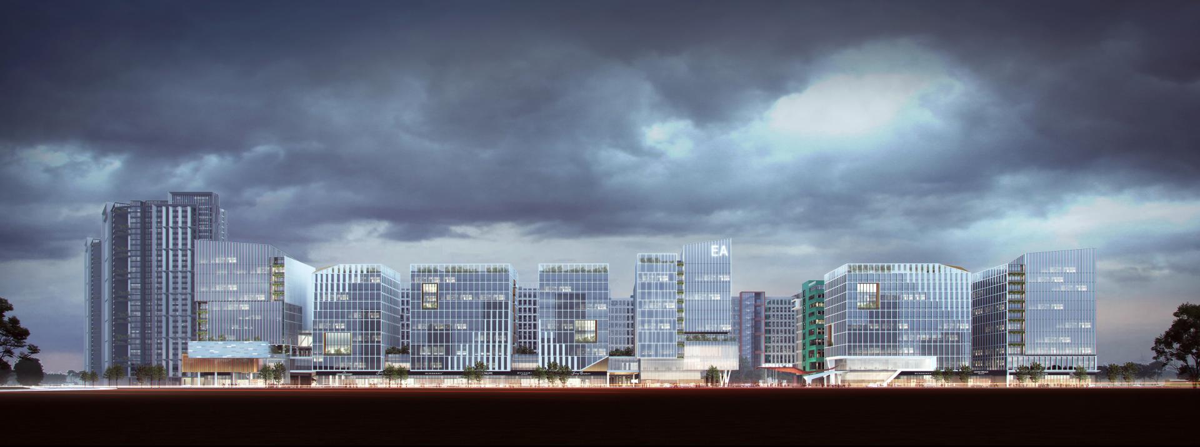2022 | Professional

Huazhi Technology Creation Center
Entrant Company
China International Engineering Design & Consulting Co.,Ltd Shenzhen
Category
Architectural Design - Factories & Warehouses
Client's Name
Foshan Yingfu Technology Co., Ltd.
Country / Region
China
This project is different from the single factory function of the traditional industrial park. The functions cover all-round heavy industry, intelligent light industry, headquarters office, dormitory apartment, green ecology and other urban life, creating a 4.0 upgraded version of the new industrial city.
The park adopts a block-style planning layout, and the double T-shaped landscape axis divides the park into a commercial office core, two living nodes, and three production groups. The production group adopts a variety of modular combination methods, which can be divided and combined. It can be sold independently in a single-layer segmented unit, or can be packaged for the whole floor or the whole building to meet the production needs of different enterprises.
The building façade innovatively combines color and personalized nodes to locate a highly iconic image of the park. Each production group adopts different colors of mint green, amber orange, sky blue and lemon yellow to facilitate the positioning and identification of each factory area. At the same time, the color system is combined with the unloading entrance, vertical transportation, air conditioning stand, balcony and terrace to form a personalized façade .
Based on the Guangdong-Hong Kong-Macao Greater Bay Area, the project will build a demonstration window for the industrial park, integrate urban life, and create a new industrial city.
Credits
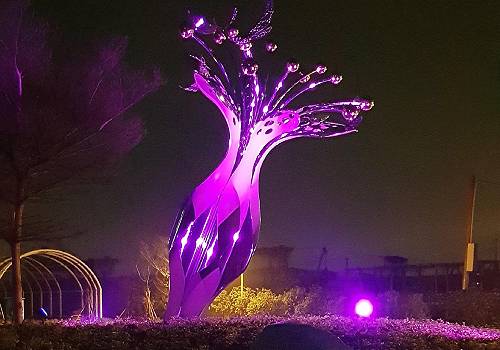
Entrant Company
GOOD STYLE CREATIVE CO., LTD.
Category
Landscape Design - Sculpture Design

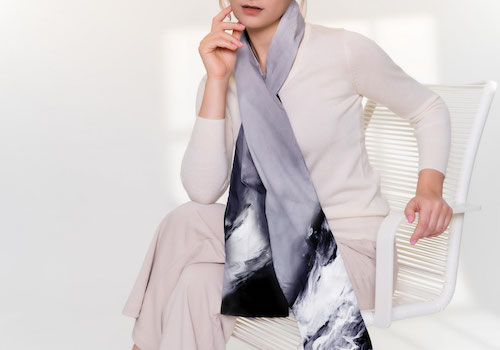
Entrant Company
KnitWarm Limited
Category
Fashion Design - Travel Accessories

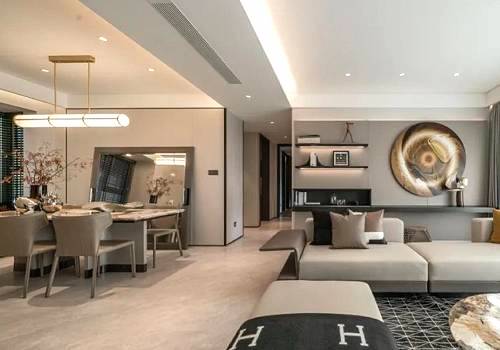
Entrant Company
MAUDEA Design (Shanghai) Interior Architects Ltd.
Category
Interior Design - Living Spaces

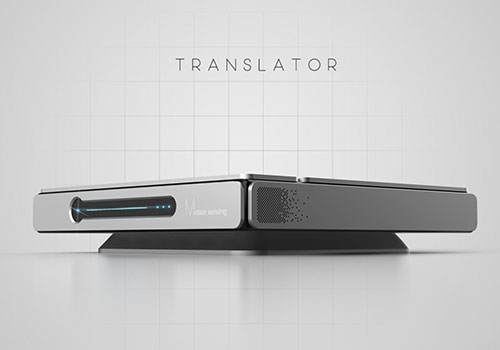
Entrant Company
LuXun Academy of Fine Arts
Category
Conceptual Design - Gaming, AR & VR (NEW)

