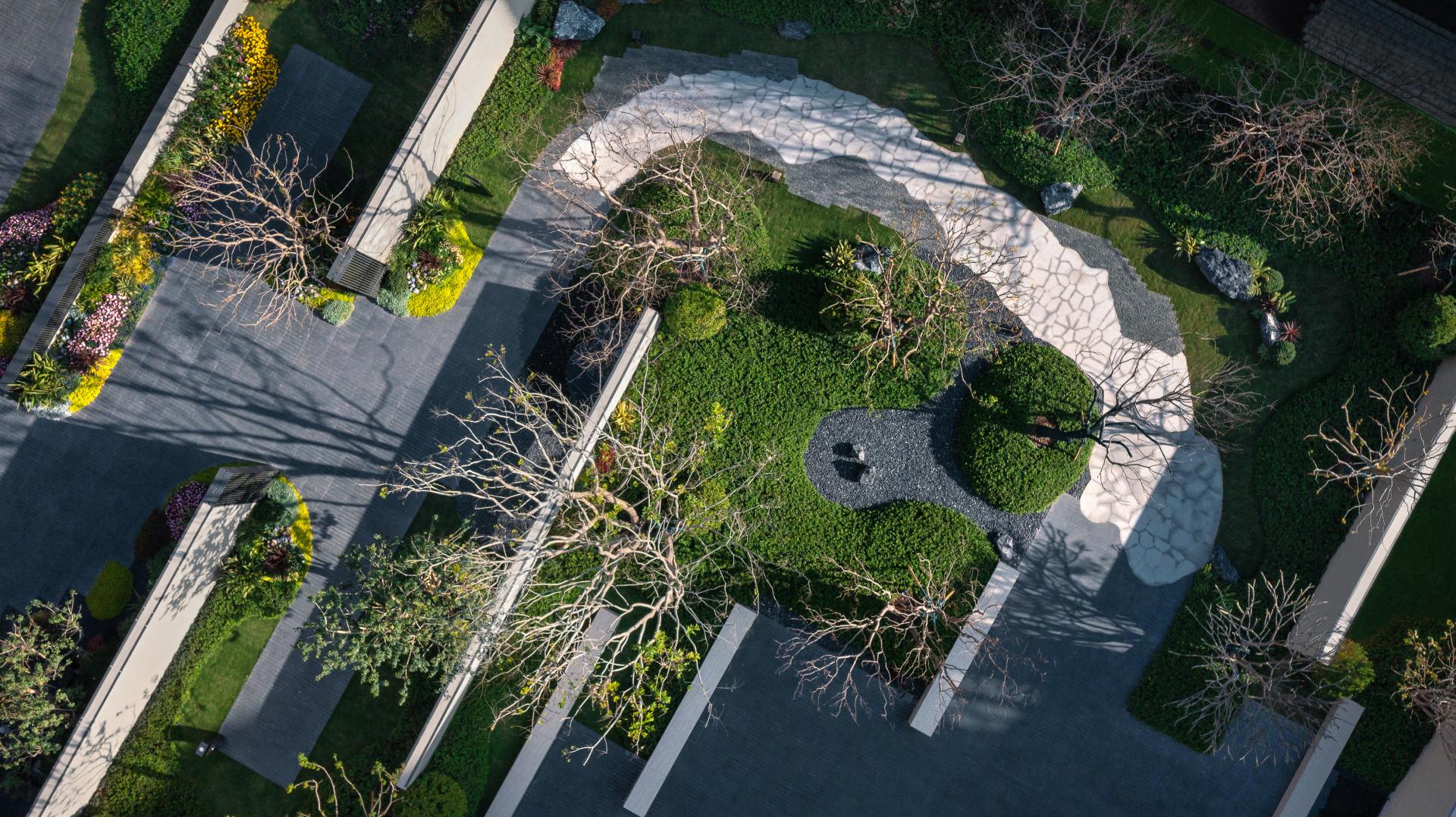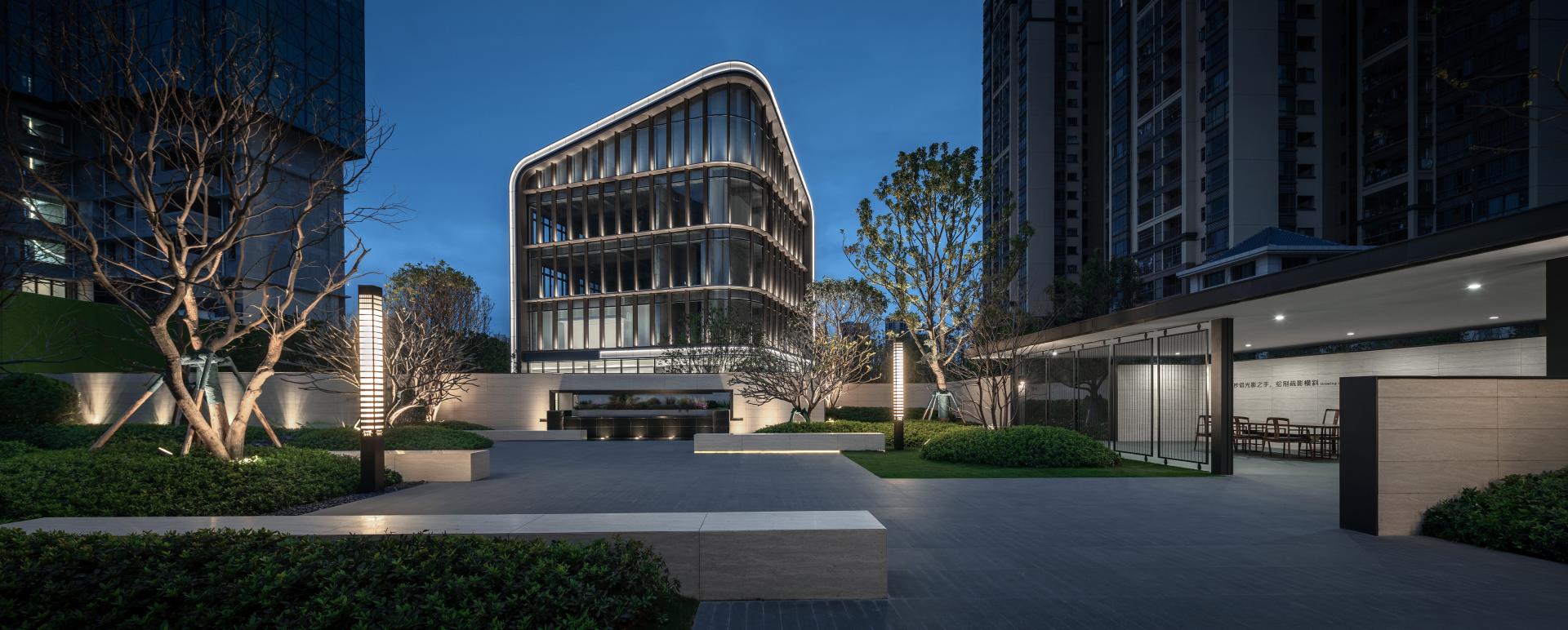2022 | Professional
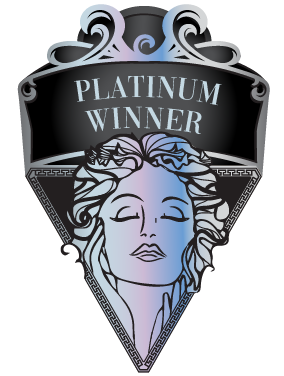
Jing'an Palace, Guangzhou
Entrant Company
Guangzhou S.P.I Design Co., Ltd.
Category
Landscape Design - Residential Landscape
Client's Name
CIFI Group (Shenzhen)
Country / Region
China
When we first arrived at the site, we were impressed that it was wrapped in the dense shade of trees, restrained and quiet. In this way, it directly isolated the noise of the main road not far from the city. The transmission of the environment itself is the best interpretation of “Jing’an Palace”.
The project consisted of the municipal park (1800 ㎡) outside of the property line and the demonstration area (4800 ㎡) within. Meanwhile, the demonstration area was divided into several spaces orderly by the sales office, the front and rear sites with height difference.
We need to find the inner connection of the site from the opposing relationship between the extroverted and introverted spaces, and also need to find a unified spatial logic from the several divided spaces indoors, and finally build the integrity of the introversion and extroversion. We did not think independently about the park and the demonstration area, but used the action of people as a medium to find ways to solve problems.
The park at the entrance was undoubtedly dark and mysterious under the shade of trees, but it was contrary to the vitality of the urbanization process of the city. We hoped that the park was not only a prelude to the Jing'an Palace , but also highlighted the solemnity of the city memory. In the future, the park will be used as an urban open space, and this memory will be passed on to nearby residents through its public attributes.
In addition to people's daily life, spaces also convey the most acute intuition. We planned spaces with a linear language to ensure the unity of the spatial sequences of the park and the demonstration area. The concept of “living in a forest” was used to make the site warm and implement the spirit of Jing'an Palace. The unity and change of materials were used to interpret the dialectical unity of space and time.
Credits
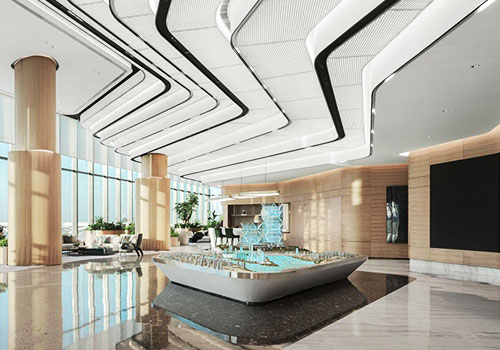
Entrant Company
ANAURA
Category
Interior Design - Home Décor

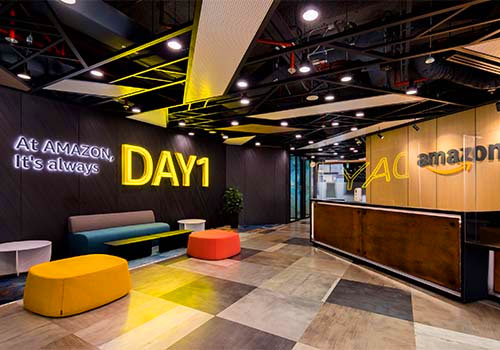
Entrant Company
DB&B Pte Ltd
Category
Interior Design - Office

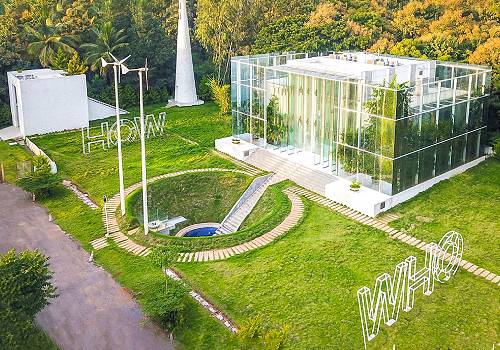
Entrant Company
Thomas Abraham
Category
Architectural Design - Sustainable Living / Green

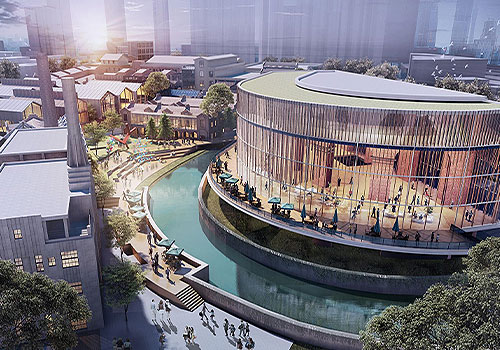
Entrant Company
FTA
Category
Architectural Design - Urban Design

