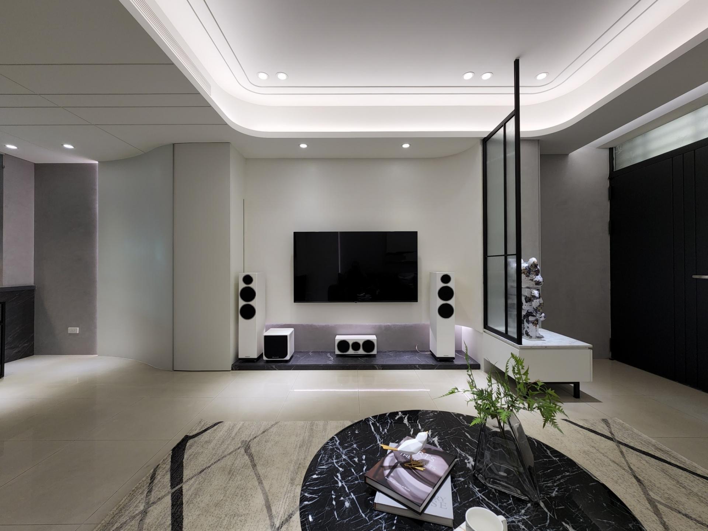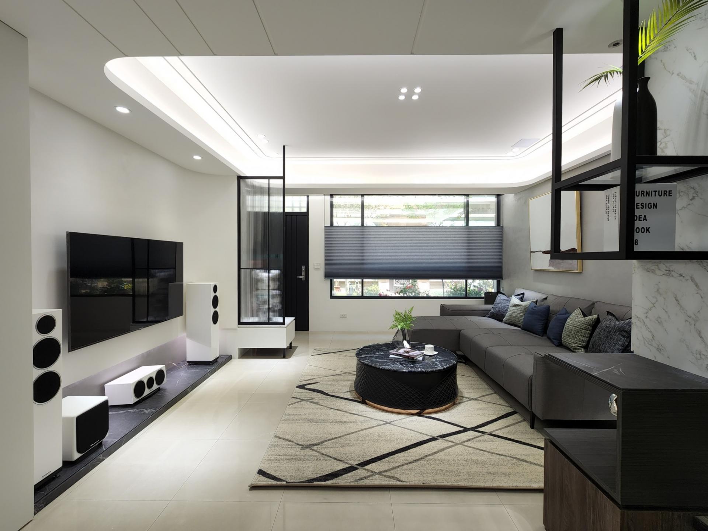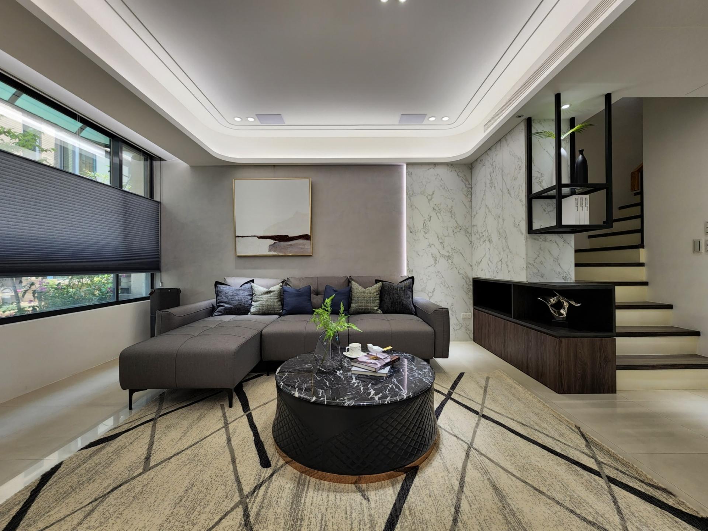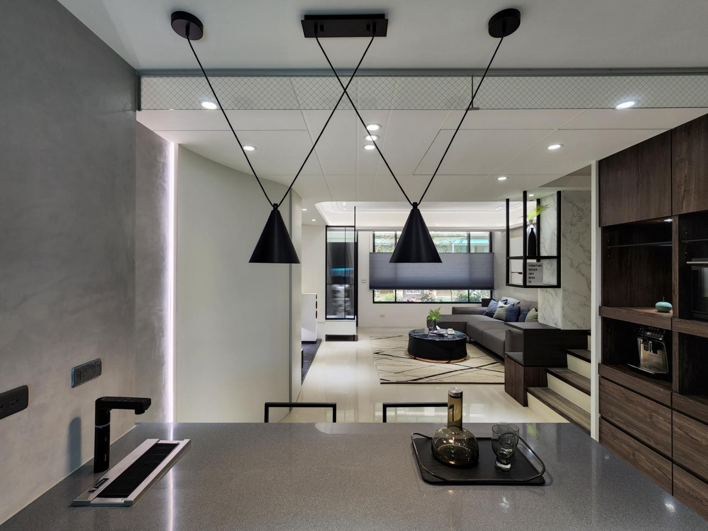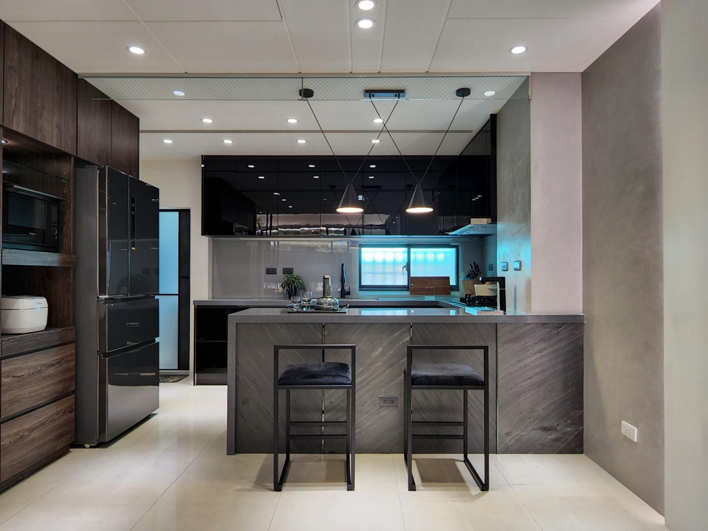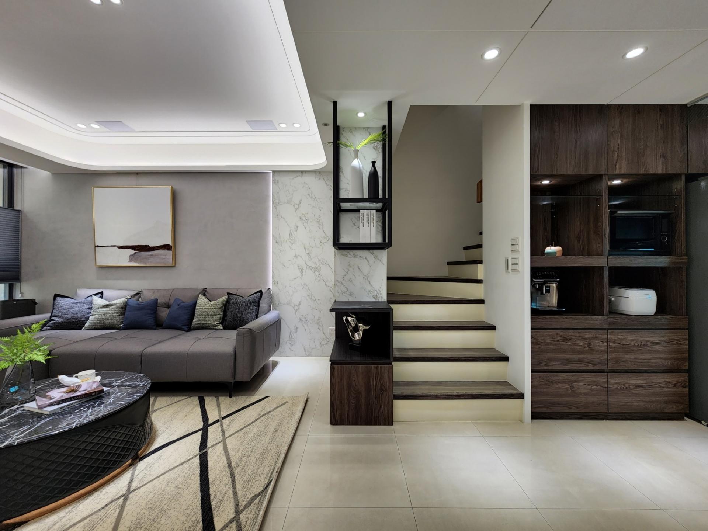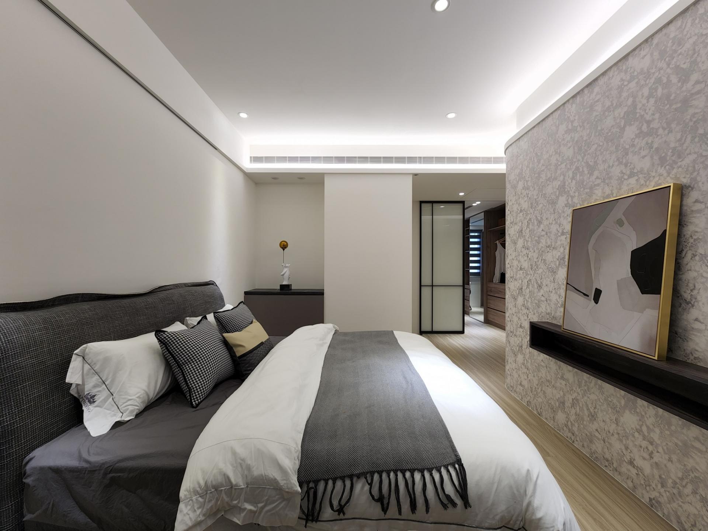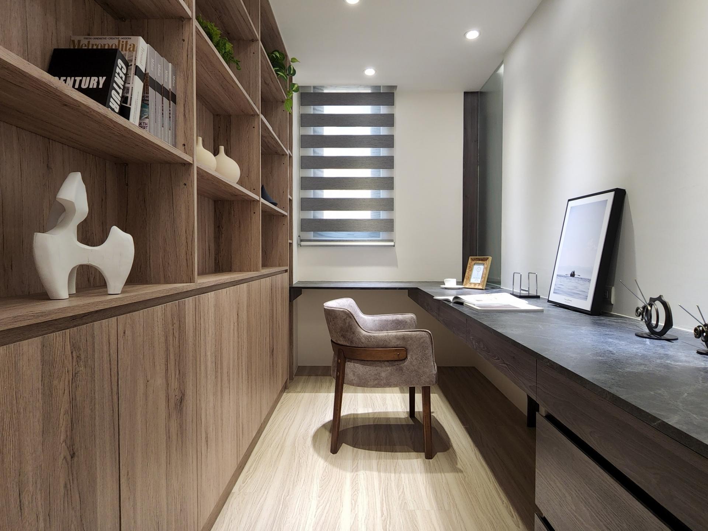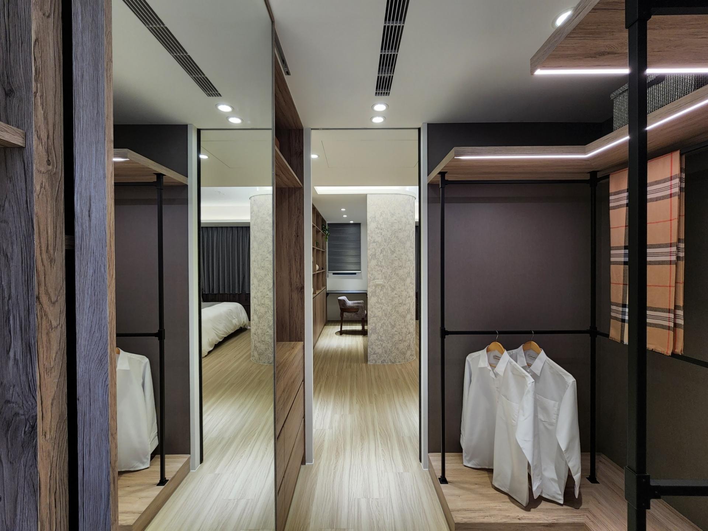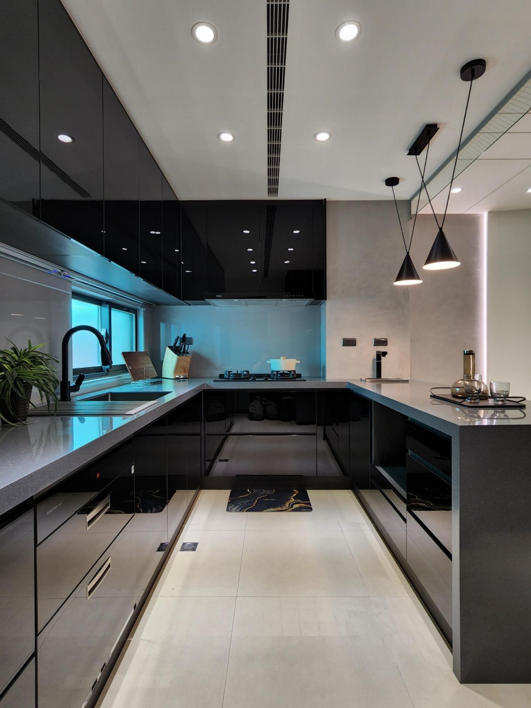2022 | Professional

A Carefree and Leisurely Lifestyle
Entrant Company
Nini house Interior Design
Category
Interior Design - Residential
Client's Name
Country / Region
Taiwan
The manifestation of space, through the interpretation of life and emotion, begins to take concrete shape, and through the design of the inner nature, including space and humanities, the real context of "home" is revealed on the outside. From the initial thought process in concept and spirit, we analyze the appropriate life experience and attitude to interpret space and humanities.
The project involves a standalone house with a history of over 2 decades. The design team was responsible for the design and planning of the first two floors of the building. The owners wanted open space, a large kitchen, a large master bedroom, ample dressing room facilities, and an open master bathroom with a bathtub. At the beginning of the design process, the team considered the serious water leakage problem of the house, and firstly, the layout of the whole room on the 1st and 2nd floor was readjusted, and the leakage was resolved through the use of professional equipment, and the waterproofing of the exterior wall was strengthened. Through the strengthening of the foundation and the re-planning of the waterproofing works, the layout and function were re-adjusted, and the concept and resonance of the future ideal residence in the mind of the property owners was transformed into a sensible and aesthetic space.
The light color tone of the space is a metaphor for the dynamic aesthetics of the building and the urban taste to be compatible with the urban environment. The entrance foyer is interpreted through stone, steel and glass, eliminating the problem of looking straight into the living room. The ceiling of the main living area is applied with cavetto molding to highlight the warmth of life and the need for relaxation, faithfully presenting a carefree and leisurely attitude. The dining room concept integrates a bar and an open kitchen, replacing the traditional definition of the attributes of the area, and in relation to the openness of the main living area, natural light is allowed in to reflect the warm expression of the materials, making the whole space area appear open and inviting.
Credits
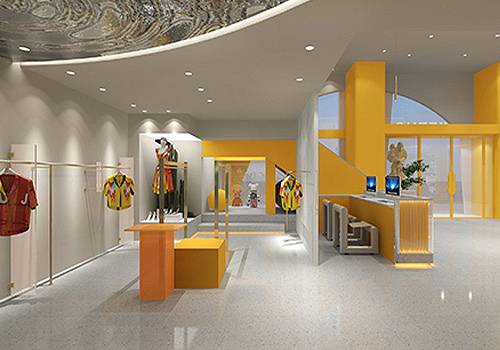
Entrant Company
Guchuan Design
Category
Interior Design - Commercial

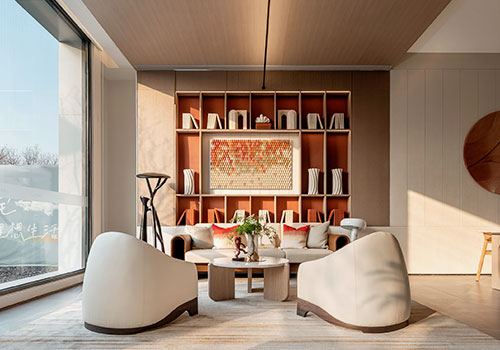
Entrant Company
JSD Design
Category
Interior Design - Commercial

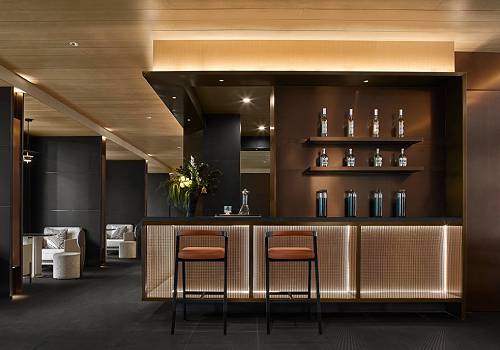
Entrant Company
ZHEJIANG BLUE-GREEN WANDER WONDERLANDN CO.,LTD
Category
Interior Design - Commercial

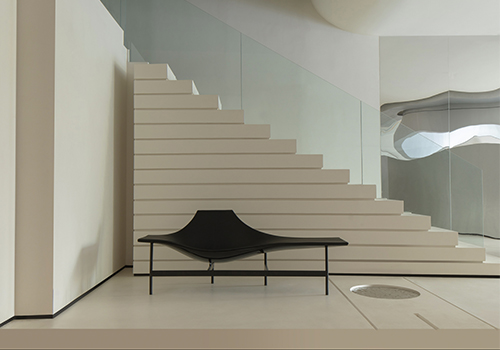
Entrant Company
Reverse Space
Category
Interior Design - Showroom / Exhibit

