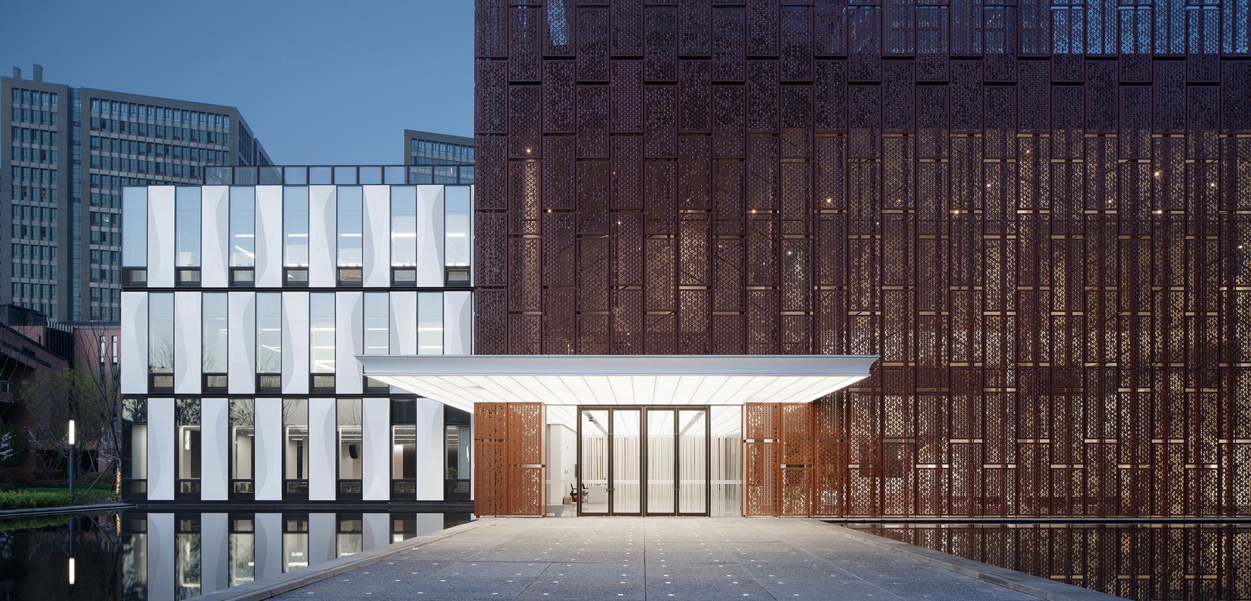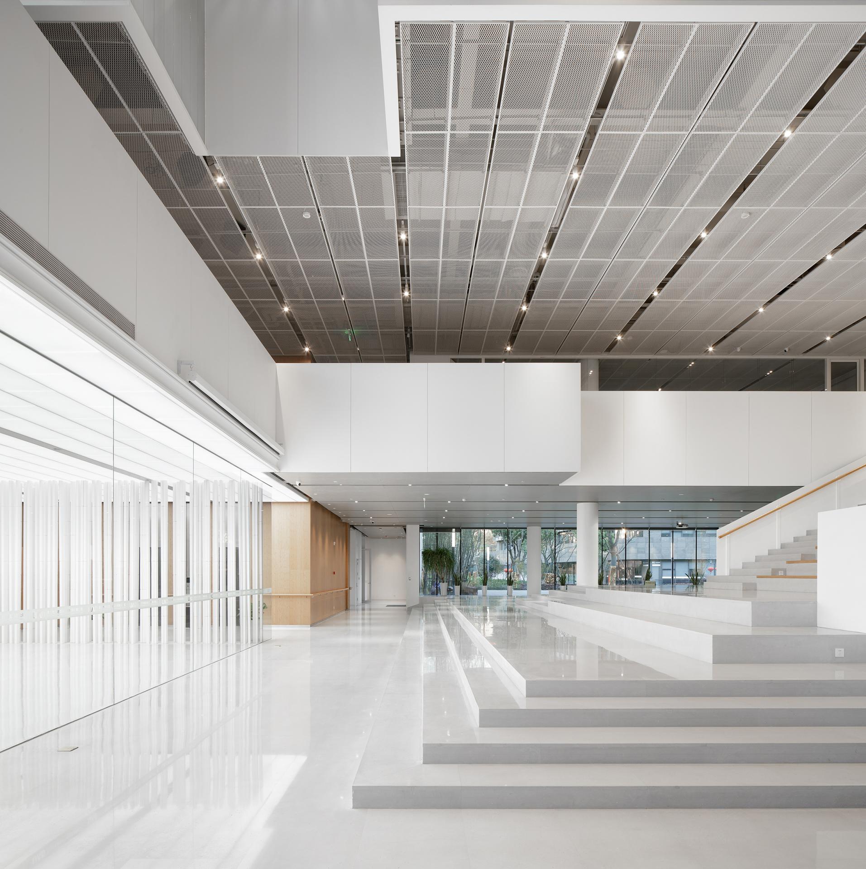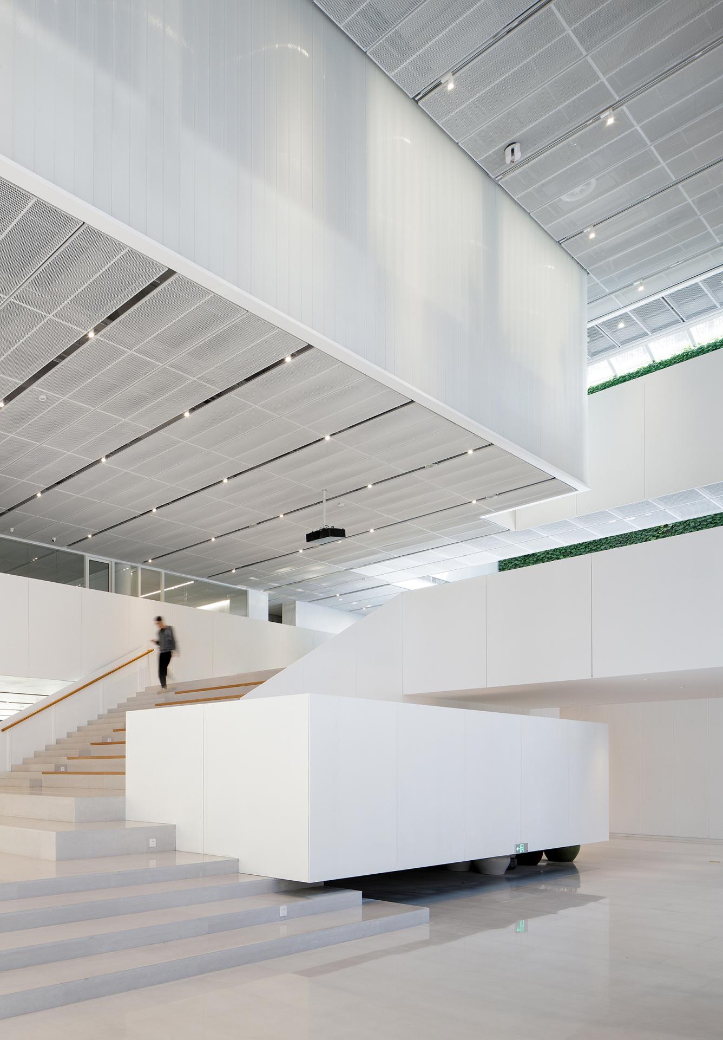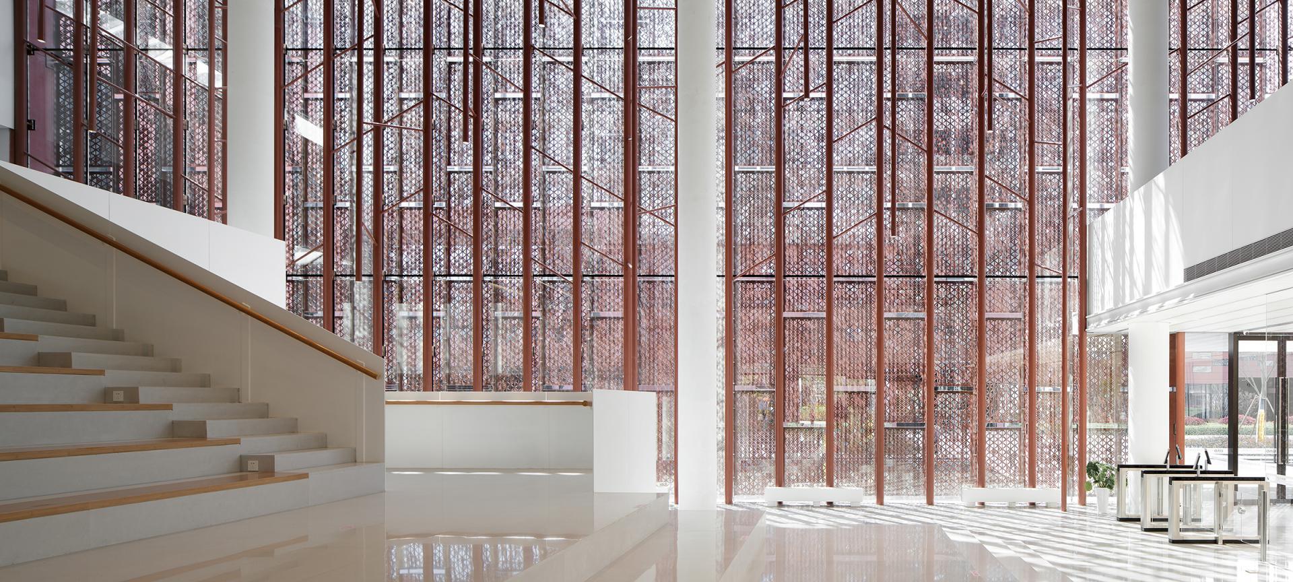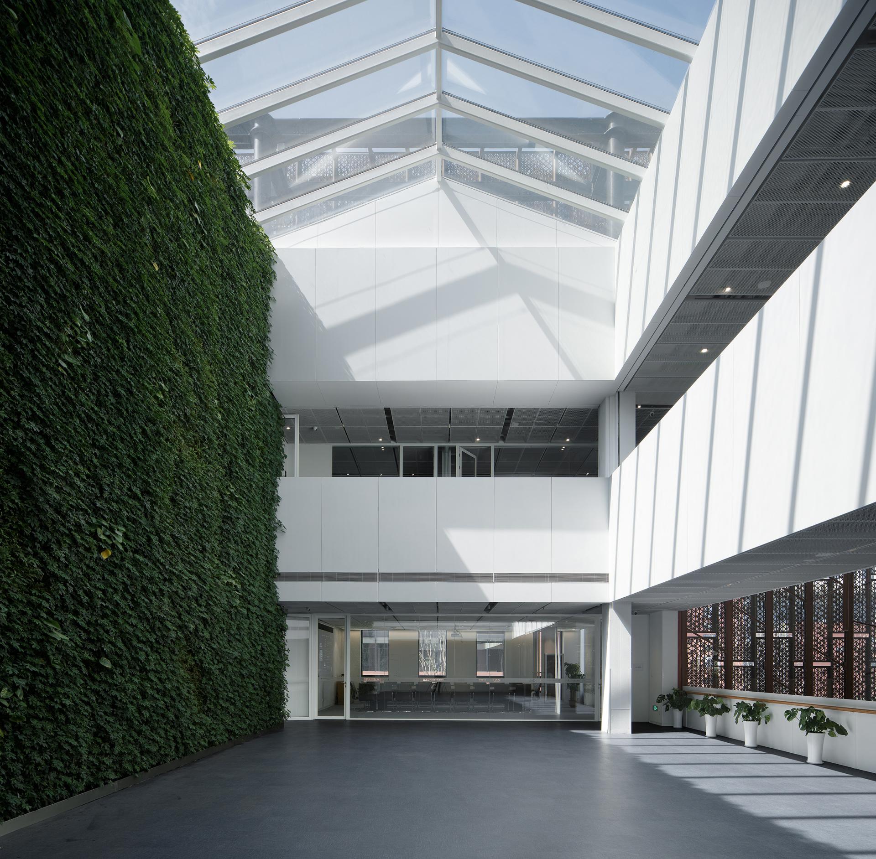2022 | Professional

UAD Campus in ZITOWN
Entrant Company
Decoration Art Center of UAD
Category
Interior Design - Office
Client's Name
Decoration Art Center of UAD
Country / Region
China
The overall shape of the Building B1 is formed by three connected cubes. The two cubes in the north and south are large offices, and the connecting body in the middle is the high atrium. Entering through the front field and go into the interior, we find that the steel structure of the building form is dense, so that the building space is more flexible and diversified. The whole space is connected by the three-storey double-height communication lobby. The design of the interior space mainly focus on the movement of people. People here either sit in the UAD Cafe for a rest, or stroll in the side hall to watch the exhibition. They can also gather to communicate with the steps of the main hall, and stop in front of the prefabricated vertical green atrium to look into the distance through photovoltaic glass.
In order to use modern materials to express humanistic feelings, the designer takes advantage of the spirit of natural landscape—The interior space is mainly in white; The designer gets rid of all complicated decorations to make sure the space is white and pure; The wall is decorated with green plants between steel and cement, where a harmony between the sense of order and seriousness of technology is achieved; Column, beam and floor are all precast structure; The floor is made of partial composite floor slab to minimize the cast-in-situ concrete volume; The main girder is with honeycomb beam where main beam equipment lines are in good order. In this way, a good view of the space is maintained. People’s activities and daily chores do help to the pleasant atmosphere here.
The designer uses parametric customization to create the design highlights of "bamboo shadow". Firstly, a picture of bamboo forest in nature is used to form vectorized data through computer pixelation processing. Through parameterization, the texture of the bamboo forest is used into the appearance of the structure. To control the visual effect of outdoor light, a construction robot is employed to control the various turning angles of the perforation of aluminum plate.
Credits
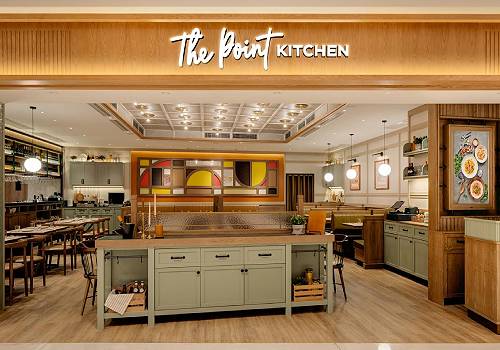
Entrant Company
Square Matter Limited
Category
Interior Design - Restaurants & Bars

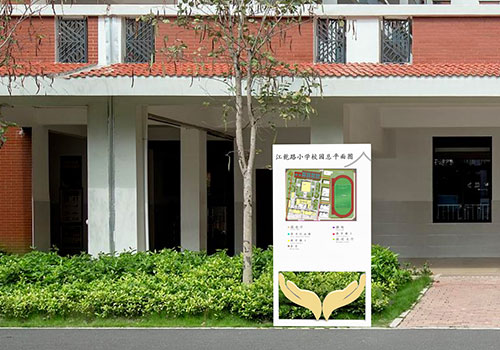
Entrant Company
JiangSu ErlingYi Moden Service lndustry Management Co., Ltd.
Category
Product Design - Other Product Design

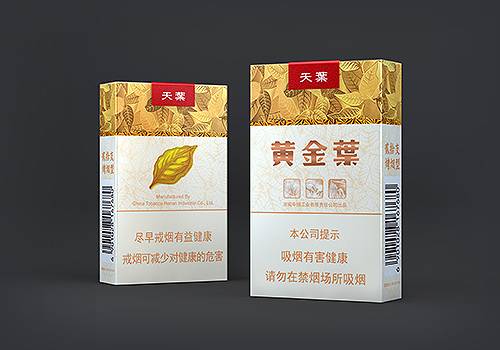
Entrant Company
China Tobacco Henan Industrial Co., Ltd./ Zhejiang Minong Century Group Co., Ltd.
Category
Packaging Design - Tobacco

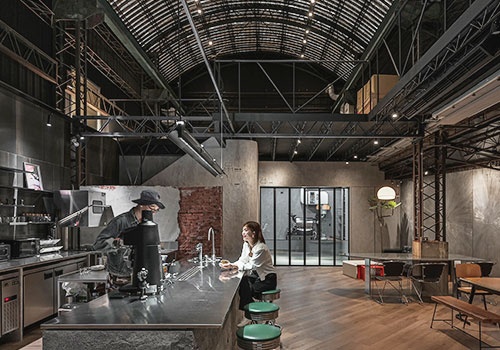
Entrant Company
SPOUTDESIGN
Category
Interior Design - Restaurants & Bars

