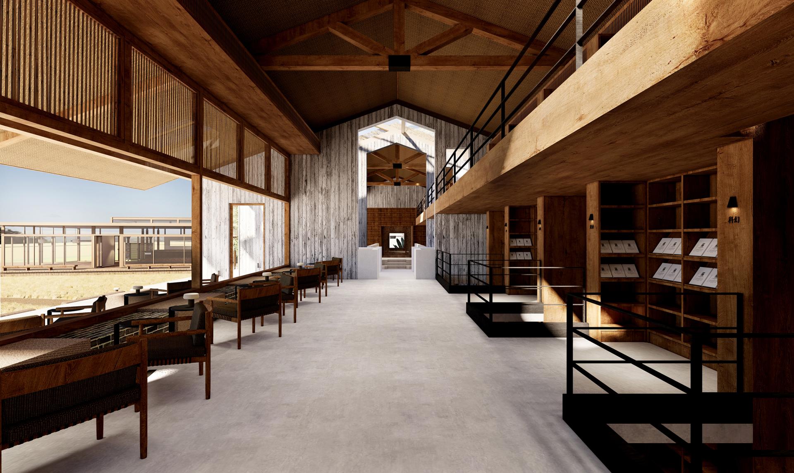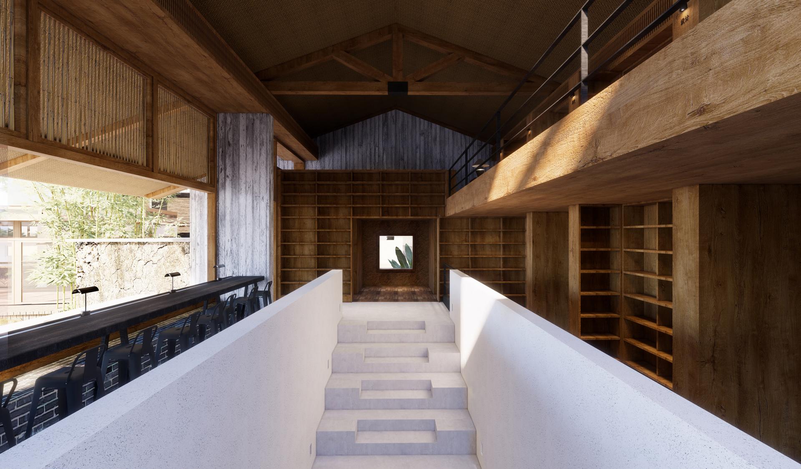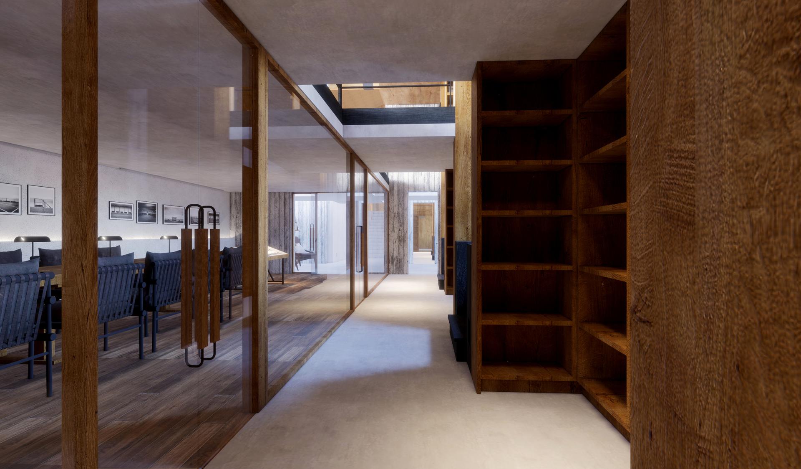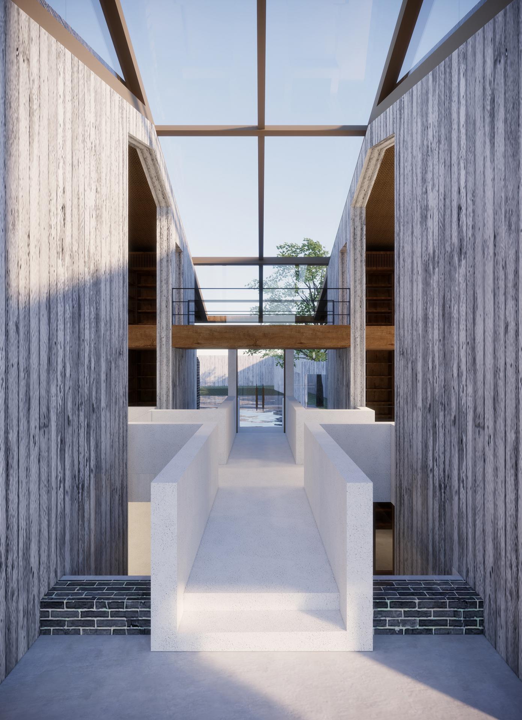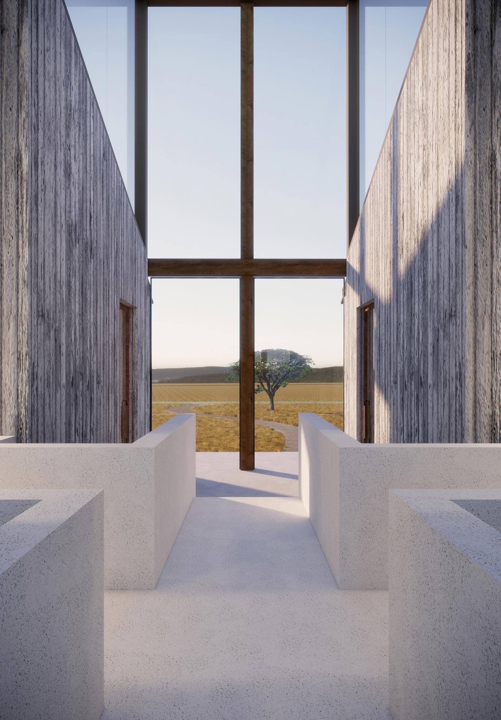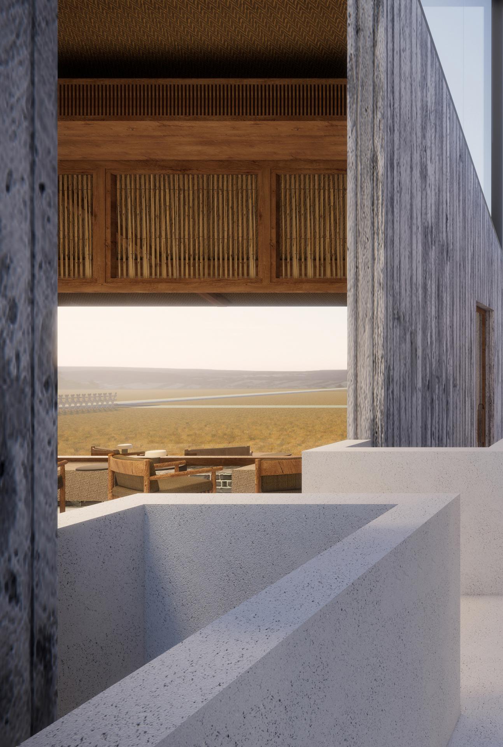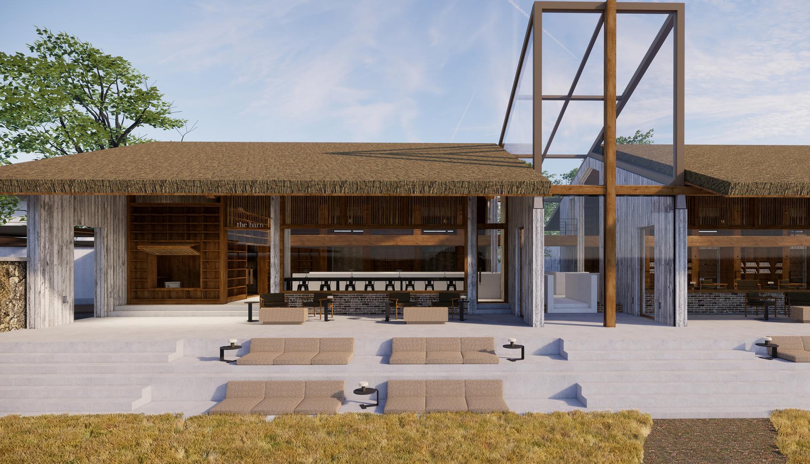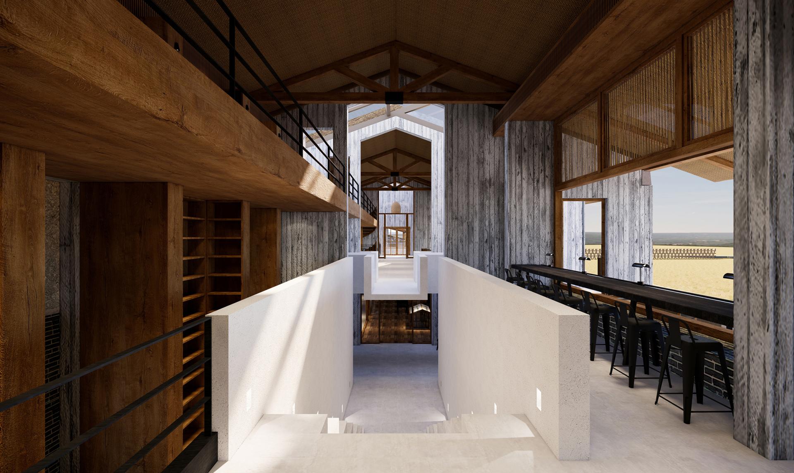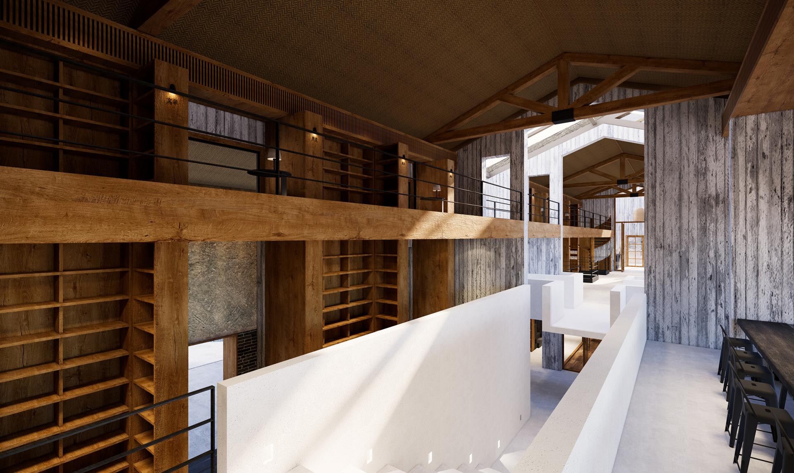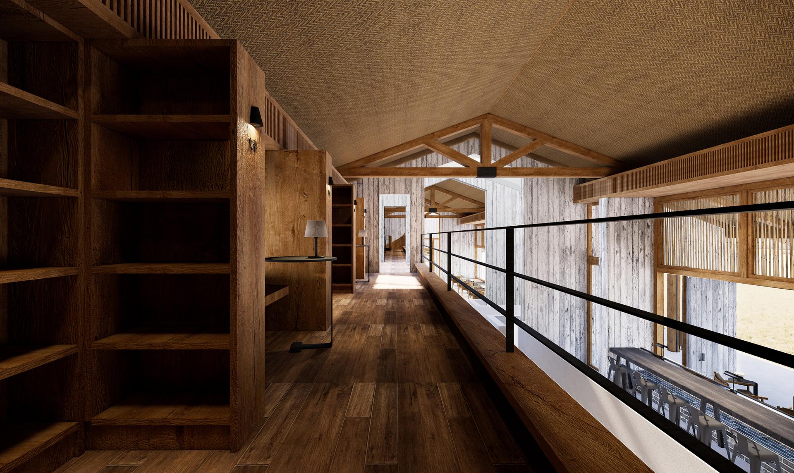2022 | Professional

The Barn Library
Entrant Company
Highland Interior Architects
Category
Interior Design - Cultural
Client's Name
Sanhe Hotel
Country / Region
China
The interior partition walls of the old house had largely collapsed and scattered into the mud. In order to support the original brick exterior walls of the old house, we re-poured concrete walls on the inside of the house walls and relied on the concrete walls to support the newly contrasted and raised roof covered by dry thatch.
In the early stages of the design, we wanted a library where people could read with an unobstructed view of the rice fields outside the windows, but the original ground level of the old house was basically level with the rice fields, and sitting indoors did not provide a good distant view of the outside of the house. So we decided to raise the first floor and excavate the space below the ground to form a semi-basement space inside the house. In this way, people sitting in the raised reading area on the first floor can see the rice paddies in front of them without any obstruction.
In order to provide good light and shade for the interior, we built a large and continuous sloping roof followed by a glass box embedded in the middle of the long room and a cross-shaped bridge connecting the three sides of the building. The sunlight can pour down from the glass roof and even cross the hollow of the bridge to reach the semi-basement, making the semi-basement space filled with sunlight and bright.
We believe that reading is an intimate and personal act, so a library needs many small and separate spaces for solitude and reading in addition to public reading areas. Therefore, we added a reading gallery under the raised roof as the second floor of the library. Readers can climb up the stairs and find their own individual seats between the bookshelves, and also overlook the rice fields not far below the roof.
In the interior, we hope to keep all materials simple, so that people walking between the bookcases can feel tranquil and relaxed with original and simple materials, and can enjoy the changes of light and shadows in the room.
Credits
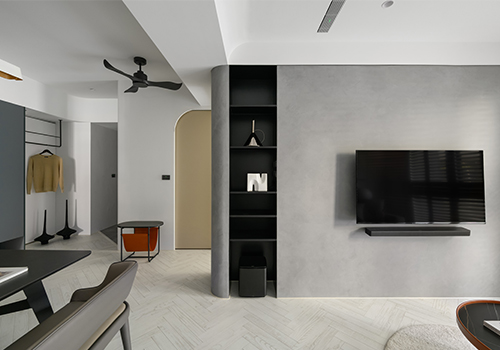
Entrant Company
Zingidea interior design
Category
Interior Design - Residential

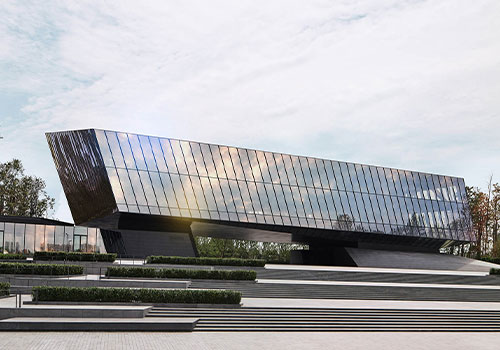
Entrant Company
LA CADIERE
Category
Architectural Design - Urban Design

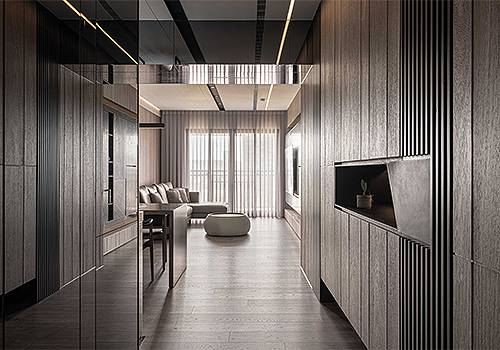
Entrant Company
FANG CHENG
Category
Interior Design - Residential

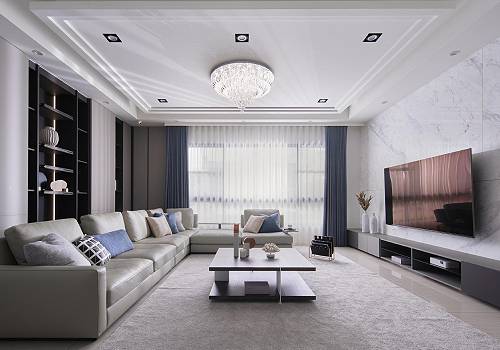
Entrant Company
Berlin DESIGN Studio
Category
Interior Design - Residential

