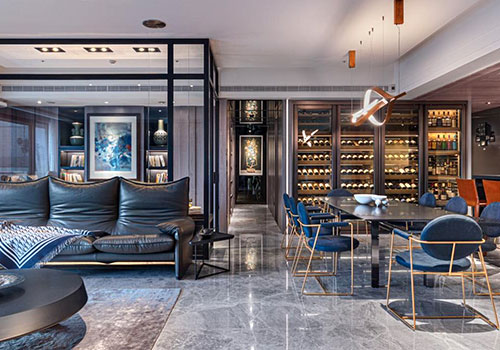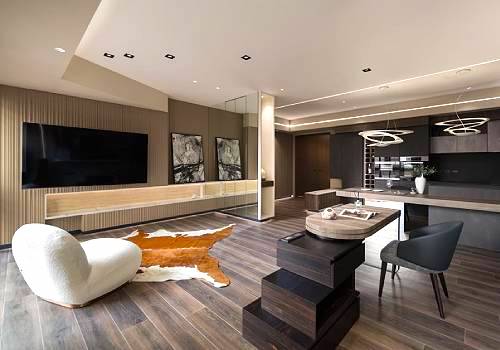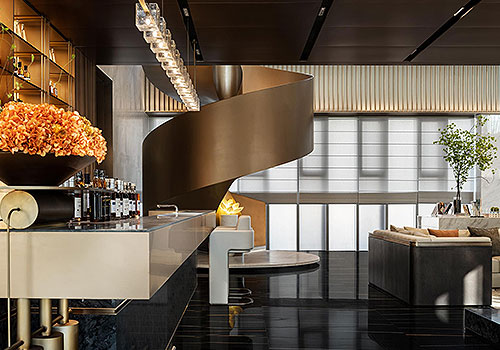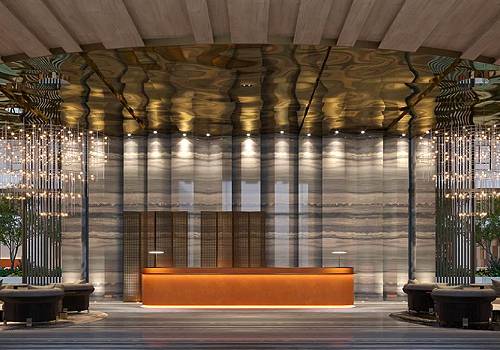2022 | Professional

Greentown Qingdao Guiyu Chaoyang Exhibition Center
Entrant Company
ZWA
Category
Architectural Design - Residential
Client's Name
GREENTOWN
Country / Region
China
This project is located in the core area of Licang District, which is the main urban area of Qingdao, close to the Licun business district. The living facilities in the area are complete, surrounded by residences, schools, rail transit systems, commercial streets and other types of estate. The project is divided into two parts: north part and south part. The exhibition center temporarily occupies the commercial area on the north side of the project. The exhibition center is a temporary building, which will be transformed into a commercial building later .The building is divided into two floors. The block is made of stone and glass , forming a strong visual contrast on the main facade. The facade uses a large area of glass curtain wall, vertical columns ,grille decoration, and clear-line roof geometric overhangs to create a transparent BOX ,which shows unique modern aesthetics and spatial transparency. Divert water into the site and take the pool as a mirror. The building extracts elements such as forest, water, and diorama . The building and the landscape are integrated with the waterscape, like a glass box floating over the city, becoming a window for dialogue with the city.

Entrant Company
Dreamer Interior
Category
Interior Design - Home Décor


Entrant Company
Kensing Interior Design
Category
Interior Design - Living Spaces


Entrant Company
Shenzhen Ecan Design Consultant Co.,Ltd
Category
Interior Design - Other Interior Design


Entrant Company
QING JING LIN Co., Ltd
Category
Interior Design - Residential
