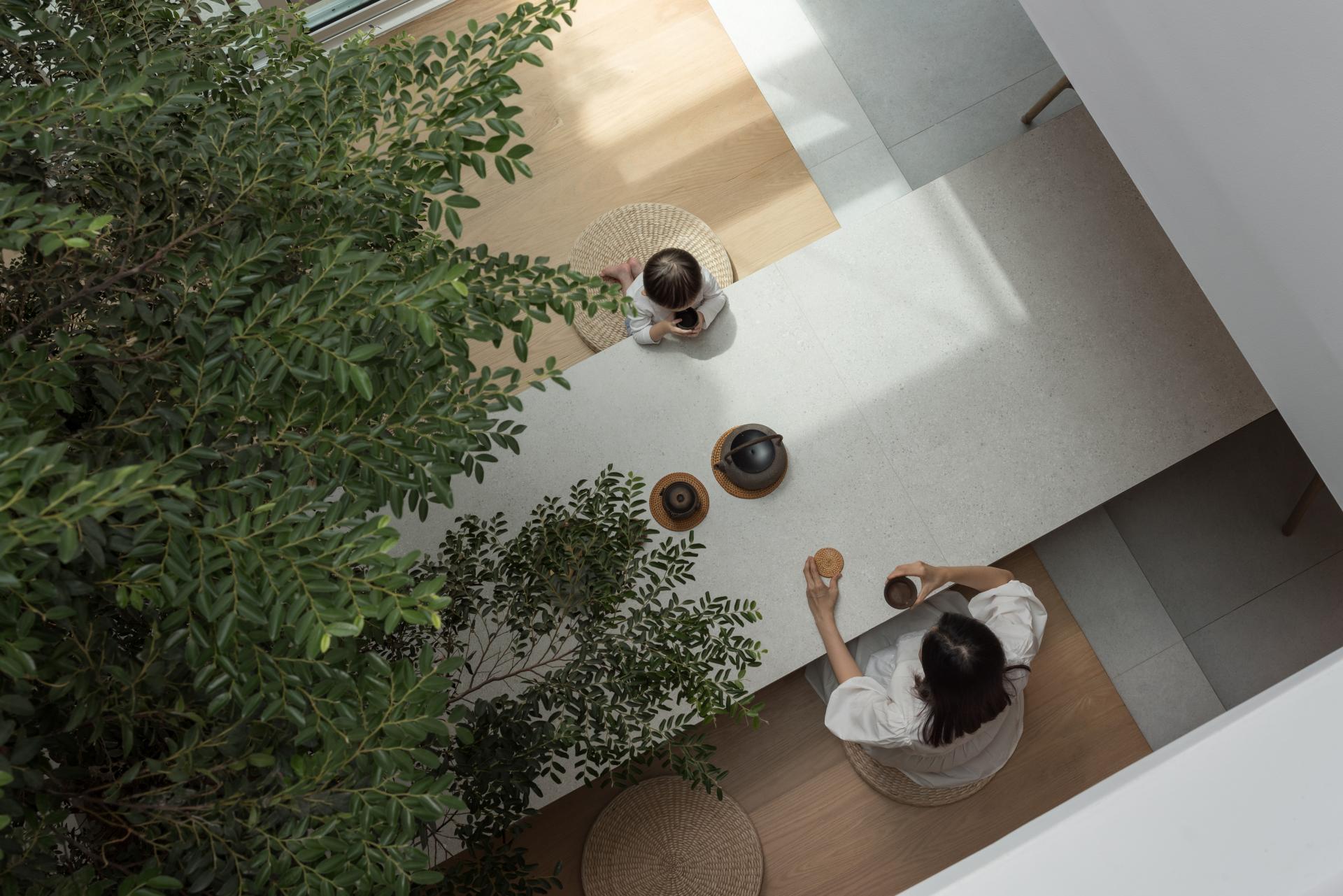2022 | Professional

ZEN ARTISTRY
Entrant Company
PINS DESIGN STUDIO SDN BHD
Category
Interior Design - Residential
Client's Name
Ian Tey
Country / Region
Malaysia
A nature-inspired, minimalist interior concept highlights this two-storey family home, successfully transforming the existing dreary residence into a light and airy abode. As the owners requested for a more spacious home for their growing family, we incorporated an open layout by enlarging the existing plan and extending the internal space. At the same time, we brought in touches of nature sunlight, greenery, and air to enhance the key areas.
One of the defining elements of this home is a tree that spans upwards to create a vertical dialogue with the upper levels. Rooted on the ground floor, the tree merges with a long counter that begins at a raised platform within an internal courtyard resembling a Japanese chabudai, before extending horizontally to form the dining table. Aesthetically, the horizontality of this dining table generates a sense of balanced proportion while visually linking the different elements in the space. On the ground floor, the tree produces a shaded canopy within the chabudai to evoke the experience of dining in nature. On the first floor, we installed a sky roof to stream in sunlight throughout the day, resulting in different visual effects from dawn to dusk.
For the kitchen, we employed custom-made wood cabinetry to keep the warm and welcoming theme consistent. Illuminated open shelves break the monotony of the cabinet’s solid doors. In centre, a kitchen island with louvred wood panels adds personality to the space.
Ample space to spend quality time together has also been implemented in this home. Adjacent to the stairway, we set up a play area on a raised platform decked in wood. In addition, we enclosed the space underneath the stairs and carved out a cosy chill-out nook for kids.
Material-wise, we wanted to keep to a dominantly natural look. Thus, we used wood generously and included a subtle interplay of textures using natural materials to create depth and tactile interest. To achieve a welcoming ambience, we employed a neutral colour palette comprising high-contrast dark brown and white tones to complement the softer shades of timber brown, light grey, and white
Credits
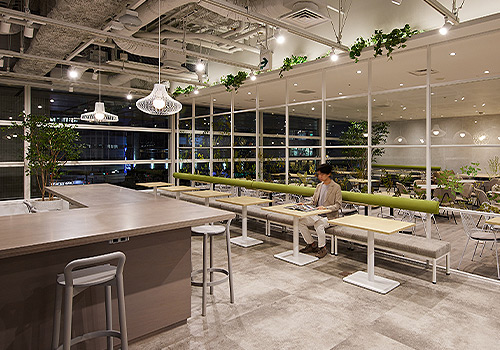
Entrant Company
KOKUYO Co.,Ltd.
Category
Interior Design - Office

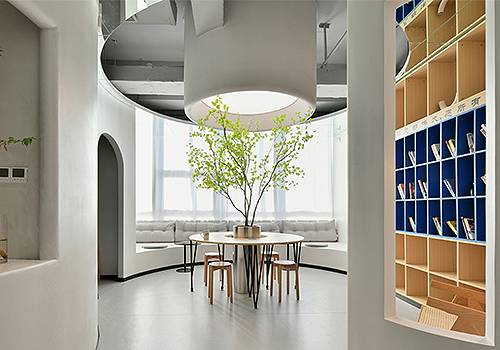
Entrant Company
SANYSHE BUILDING DECORATION ENGINEERING CO., LTD
Category
Interior Design - Institutional/ Educational

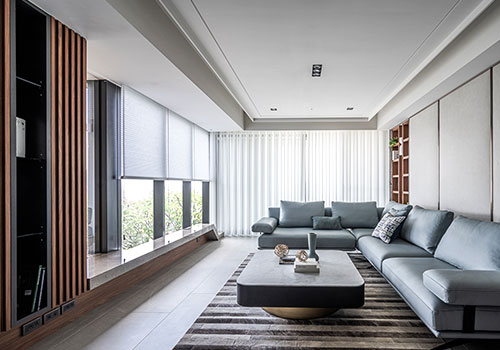
Entrant Company
EGO DESIGN STUDIO
Category
Interior Design - Residential

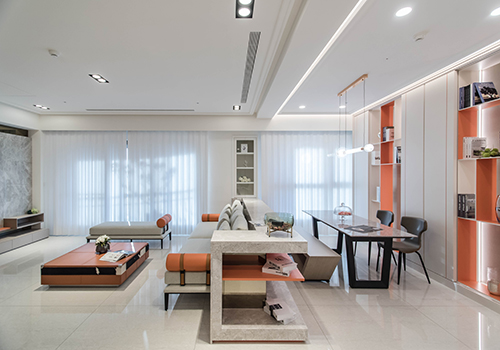
Entrant Company
VH Design
Category
Interior Design - Residential




