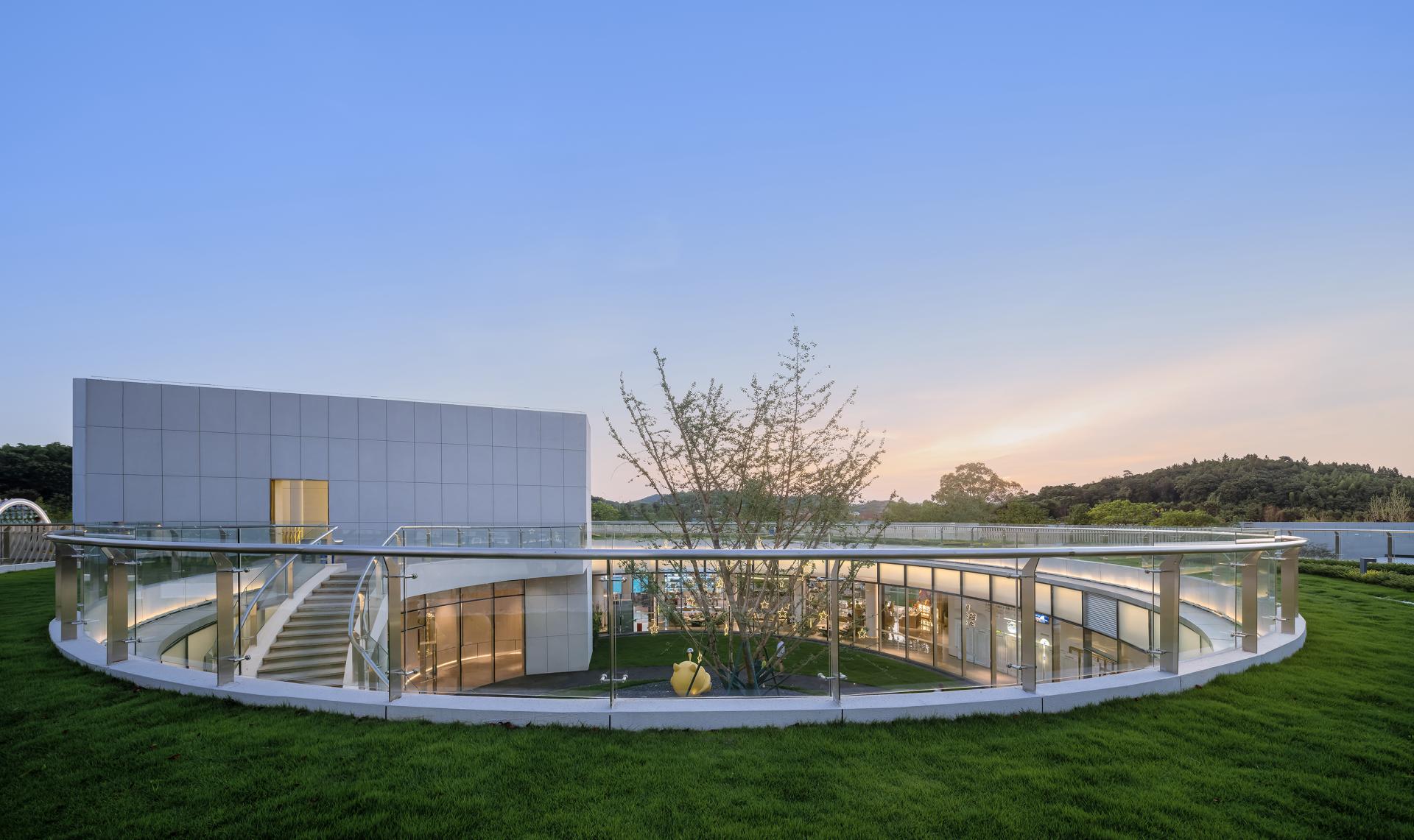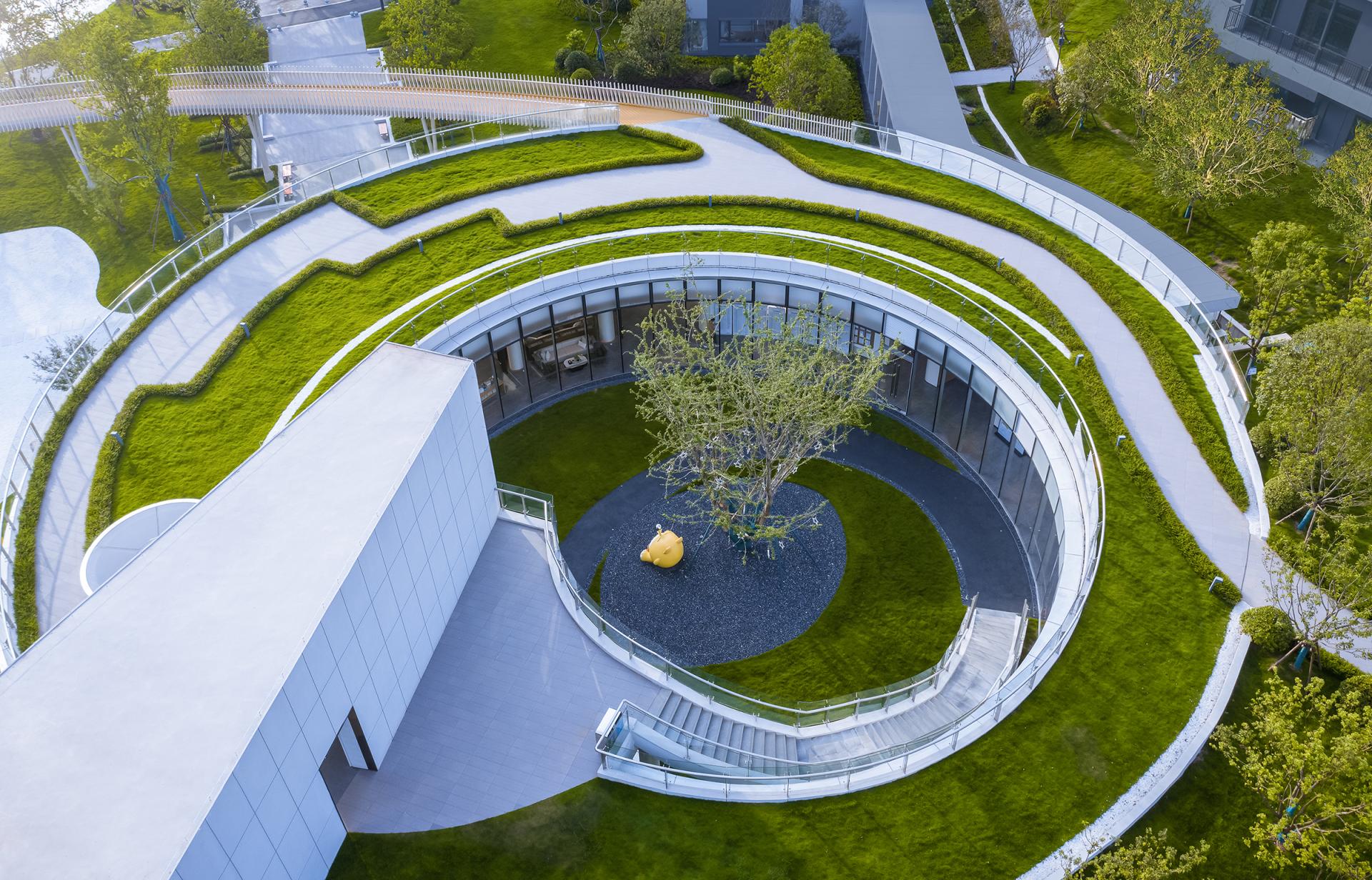2022 | Professional
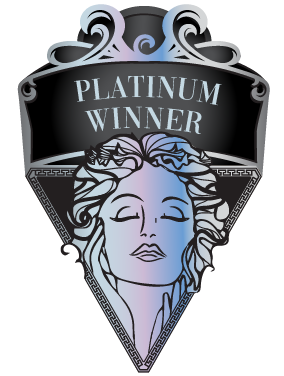
Jinmao Changsha International City Life Aesthetics Hall
Entrant Company
Shanghai TONTSEN Architecture Design Co. Ltd.
Category
Architectural Design - Mix Use Architectural Designs
Client's Name
China Jinmao Central Region Changsha City Corporation
Country / Region
China
Jinmao Changsha International City lies in Changsha Dongshan Bay New Town. The architects focused on shaping the overall environment, planned a park around the Muzi Pond, then built a slow-life sharing community next to the park. The Life Aesthetics Hall of this project is a group of community public buildings.
You will not understand the designers' subtleties until you know this site's particular circumstances. The 110kV high voltage cables cut diagonally through the plot, blocking the view. The architects solved the sight blocking problem with low buildings. Through the integration design of architecture, landscape, and interior, they embedded several small buildings beside the park to carry out corresponding functions. Building A is the library. Building B with extended arms is the fitness center, and rectangle-shaped Building C is the property management center. These three buildings form the Life Aesthetics Hall together, connected by a corridor bridge.
Building A is the core of the Life Aesthetics Hall. Its architectural form cleverly eliminates the 7-8 meters height difference between the park and the surrounding roads, reducing the amount of earthwork and protecting the environment. Besides, it also engages the space and saves energy effectively because part of it is underground.
Changsha's local culture and modern urban civilization inspired the architects. Building A's primary function is the community library, which reflects Yuelu Academy culture and the profound educational origins of the local block. When guests enter Building A, they must enter the Time Gate through the outer corridor first and then take the lift down to the entrance, bringing a new sense. The Time Gate evolves from the entrance of the one-thousand-year Yuelu Academy, representing the spirit of exploration and the future world.
The design inspiration for building A is from spacecraft, representing the mysterious power of space and the good wishes of humankind to rush out of the earth. Its plan is elliptical, with a small oval insert pulled vertically in three dimensions. The designers cut the inner ring and formed the atrium, half hidden and half exposed, between the two plates of different elevations.

Entrant Company
UDU Aps
Category
Product Design - Gaming, AR & VR (NEW)

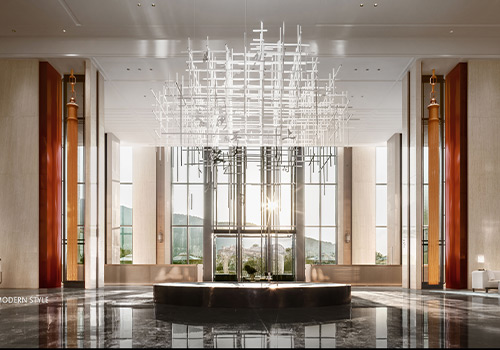
Entrant Company
ROUND DESIGN
Category
Interior Design - Hotels & Resorts

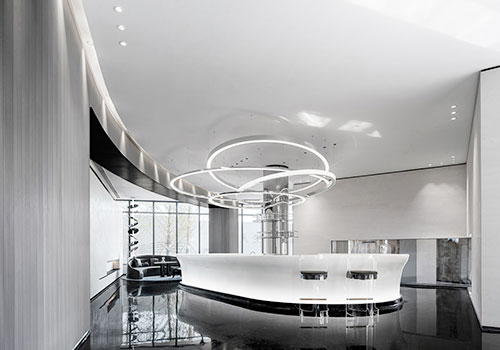
Entrant Company
Shenzhen Fancy Studio Design Co, Ltd.
Category
Interior Design - Commercial

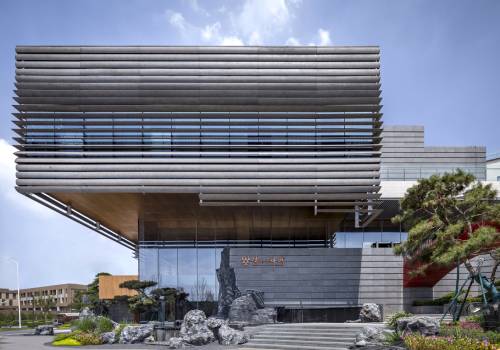
Entrant Company
BEIJING SZA ARCHITECTURAL DESIGN CONSULTANT
Category
Architectural Design - Institutional


