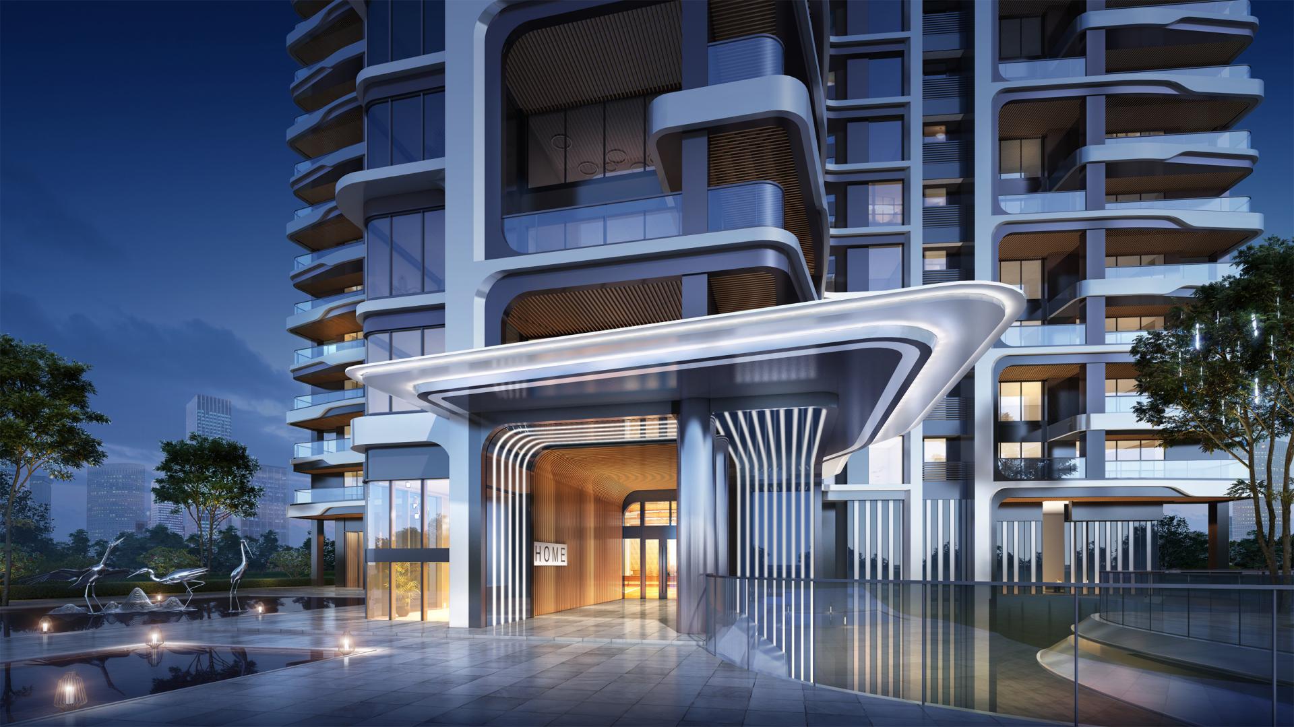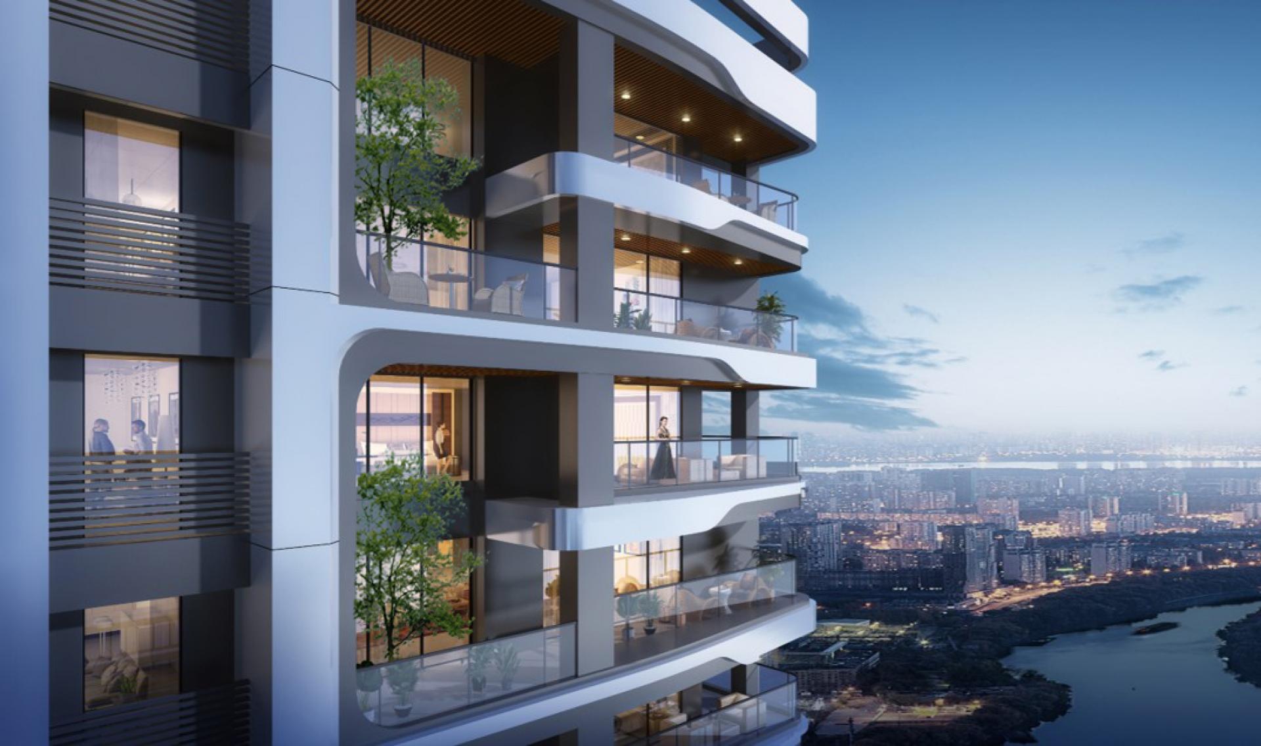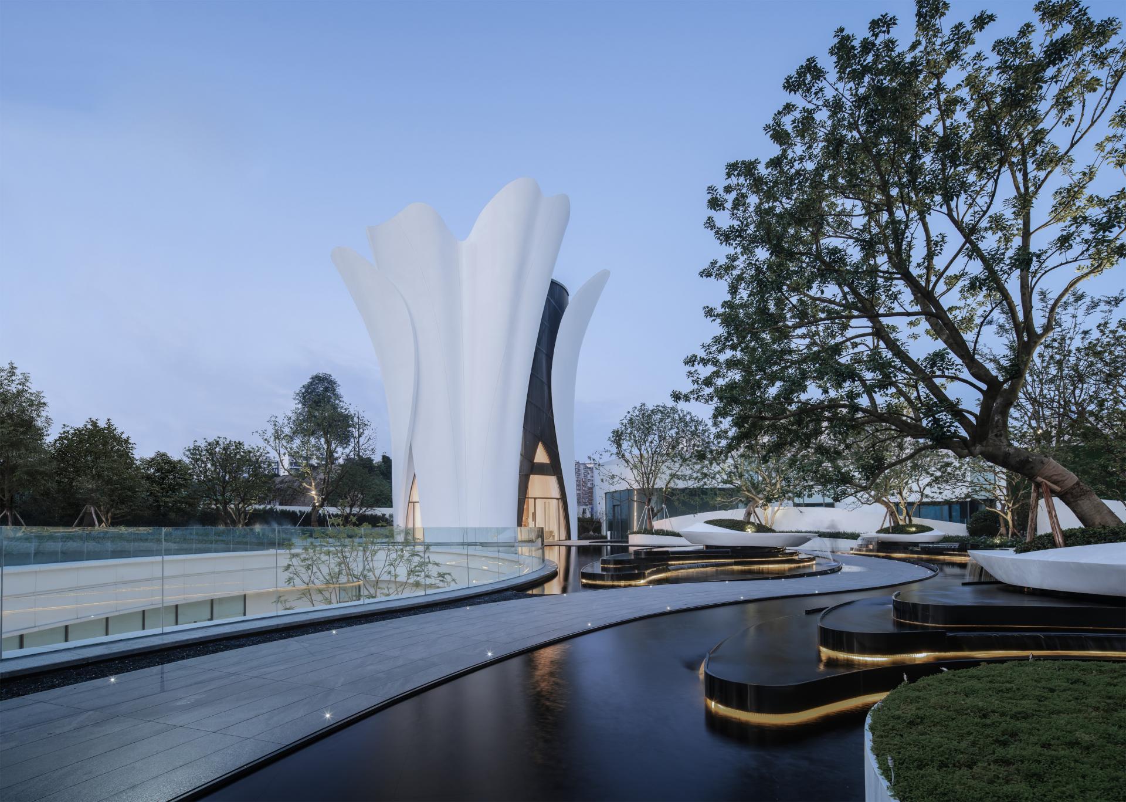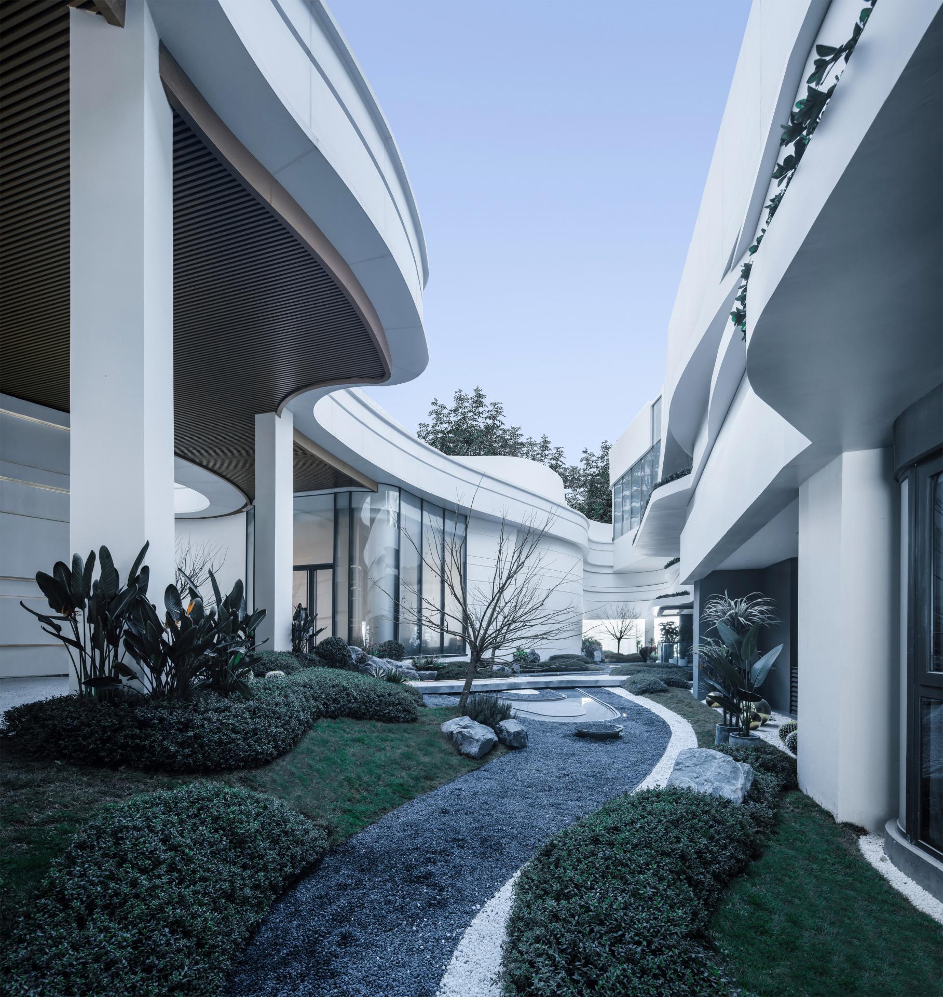2022 | Professional

Chongqing New Hope D10 Skyline
Entrant Company
DO Design Group
Category
Architectural Design - Residential
Client's Name
New Hope Group
Country / Region
China
The project is located in Jiulongpo District, Chongqing, China, one of the five core business districts in the central city, with convenient transportation and the Yangtze River not very far away. There are complete supporting facilities within 2KM of the project such as schools, hospitals, and parks, which bring advantages for the future development of the area. The planning layout takes the annular "LOOP" space as the carrier, and integrates the concept of three-dimensional community facilities, spanning and connecting multiple plots, and enclosed space layout through the three-dimensional traffic circulation method to solve the problems of the inconvenience of living and the dense building space.
The façade is designed as an unconventional superfluid surface. The design is based on the particular apartment type, and the two floors are designed as a group of unitized curtain wall components. The silver-white aluminum veneer is used as the primary material of the façade, which is drawn horizontally along the balcony display surface and turns into a vertical frame on the gable wall. The odd and even layers respectively form a C-shaped and an inverse C-shaped unit curtain wall structure. The adjacent units are arranged and interlocked to create the final façade pattern.
The apartment layout is mainly based on a 252-square-meter flat, including three suites, a study room, and a full-bright bathroom. Every three households are arranged in an “airplane” type, with a comprehensive lighting area and a wide viewing field. A swimming pool is set between every two floors, and the odd and even layers are staggered. The balcony is used as the extension space of the large horizontal hall, which realizes the seamless connection between the interior and the exterior and nature. Use the form of staggered odd-even layers on the balcony to create a vertical forest space. An exclusive air oxygen bar can be created for each household where trees and flowers can be planted on their terraces, truly realizing a three-dimensional ecological environment and promoting the sustainable development of a green city.
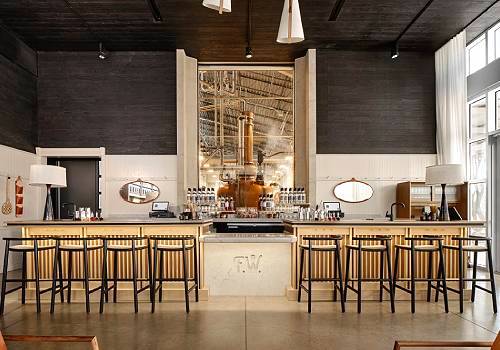
Entrant Company
Brand Bureau
Category
Interior Design - Hospitality

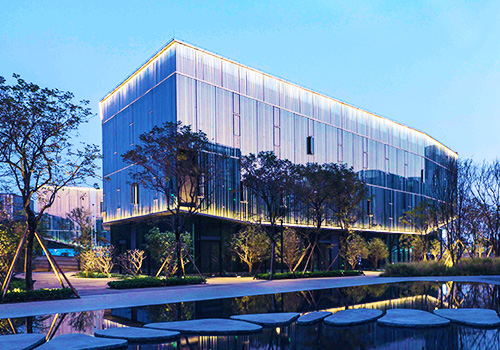
Entrant Company
Shenzhen CSC Landscape Engineering Design Co., Ltd Beijing Chuang Yi Shan Ce Landscape Design Co., Ltd
Category
Landscape Design - Industrial Landscape

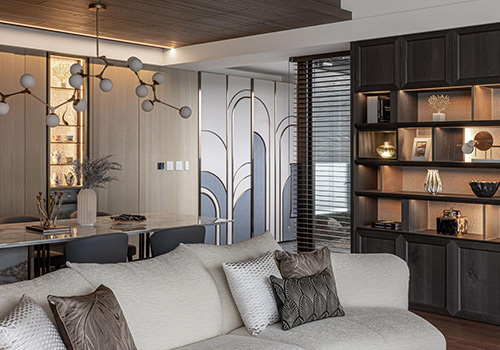
Entrant Company
BAI YUE INTERIOR DESIGN
Category
Interior Design - Kitchen

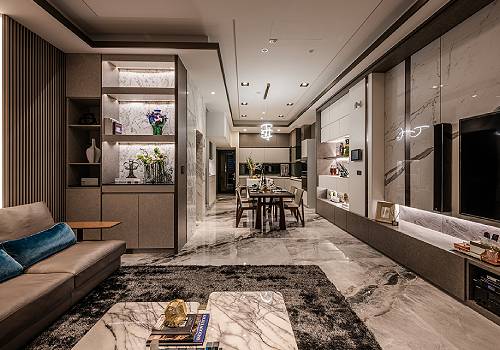
Entrant Company
Zerone Group
Category
Interior Design - Residential






