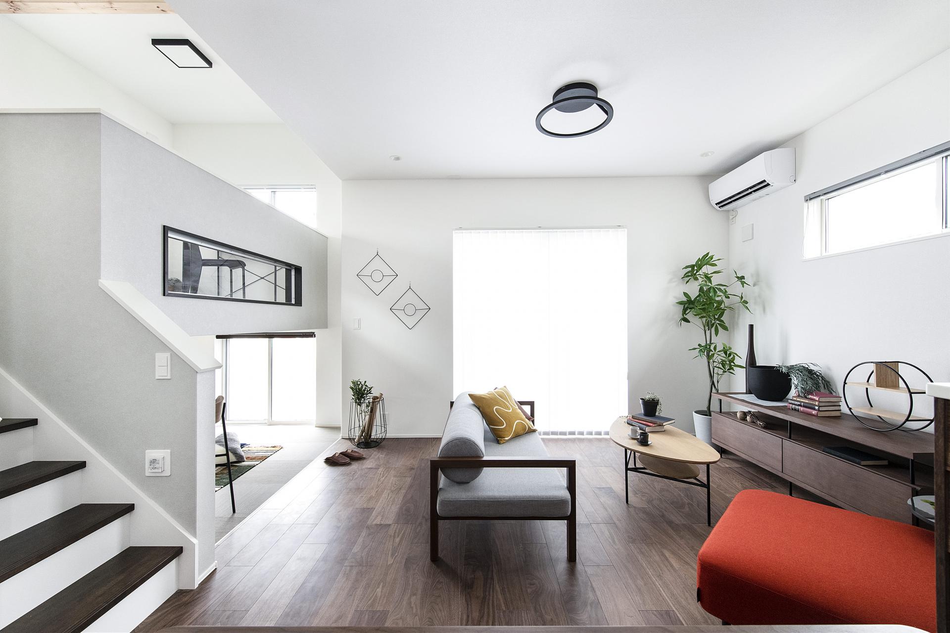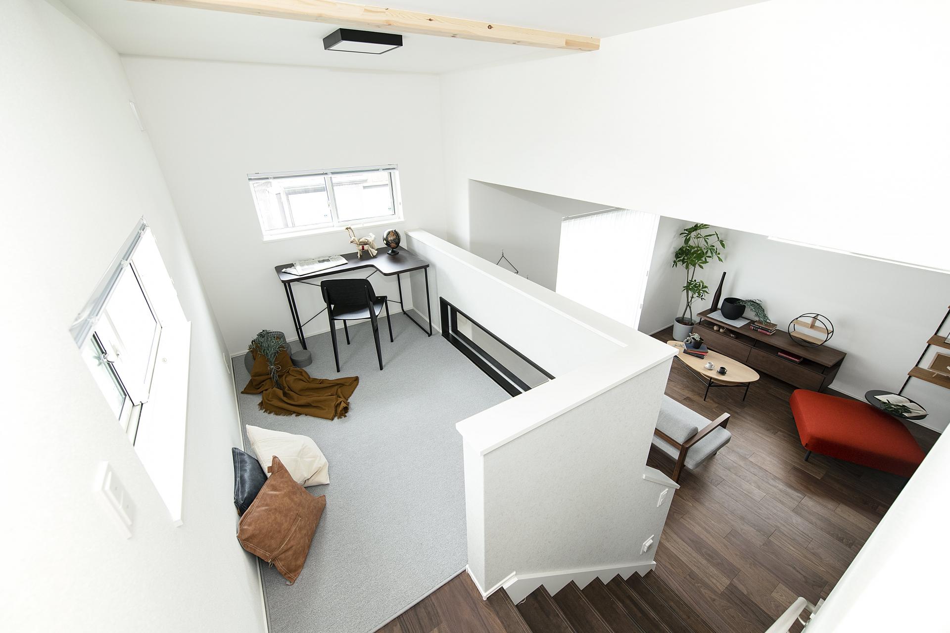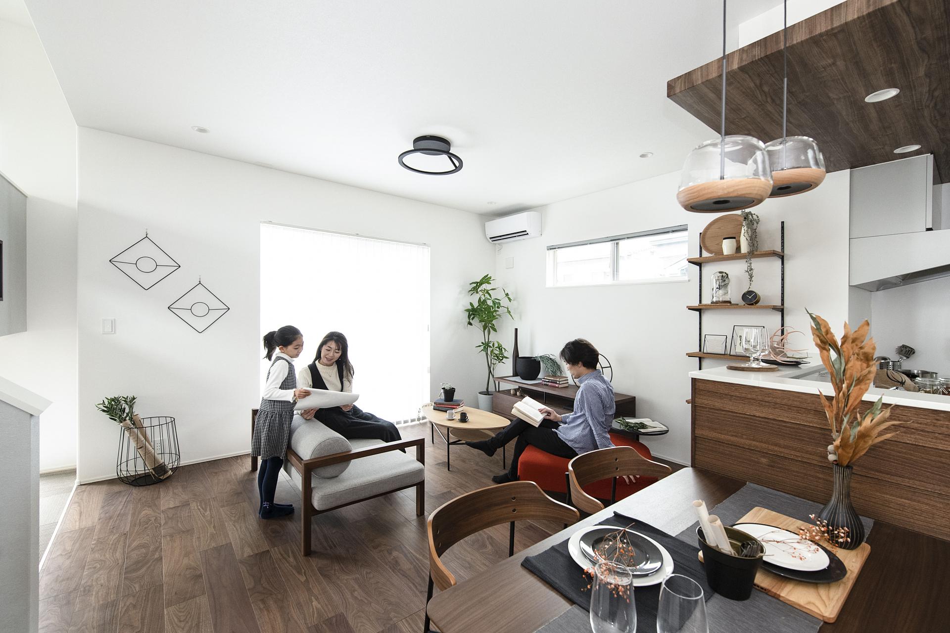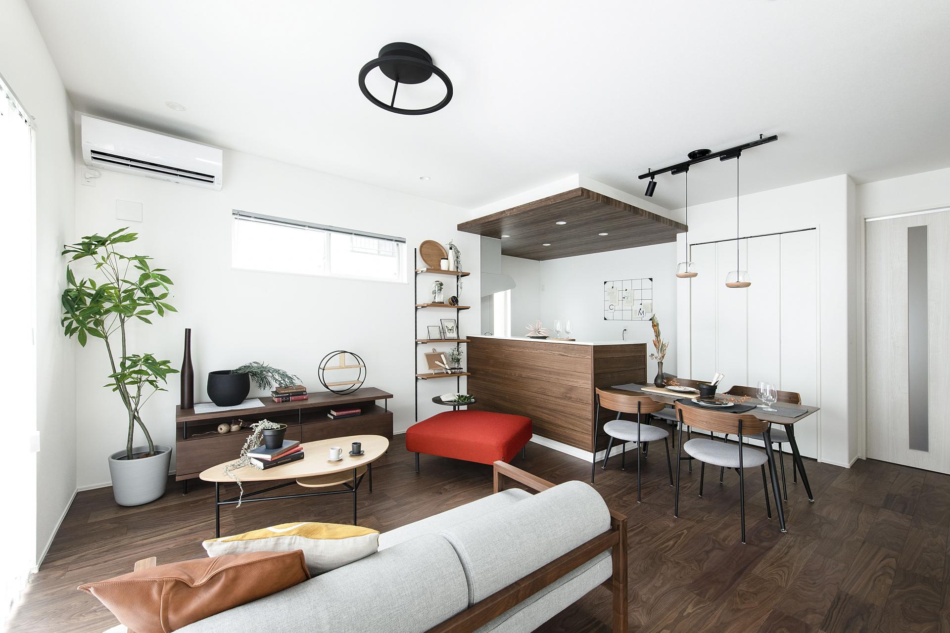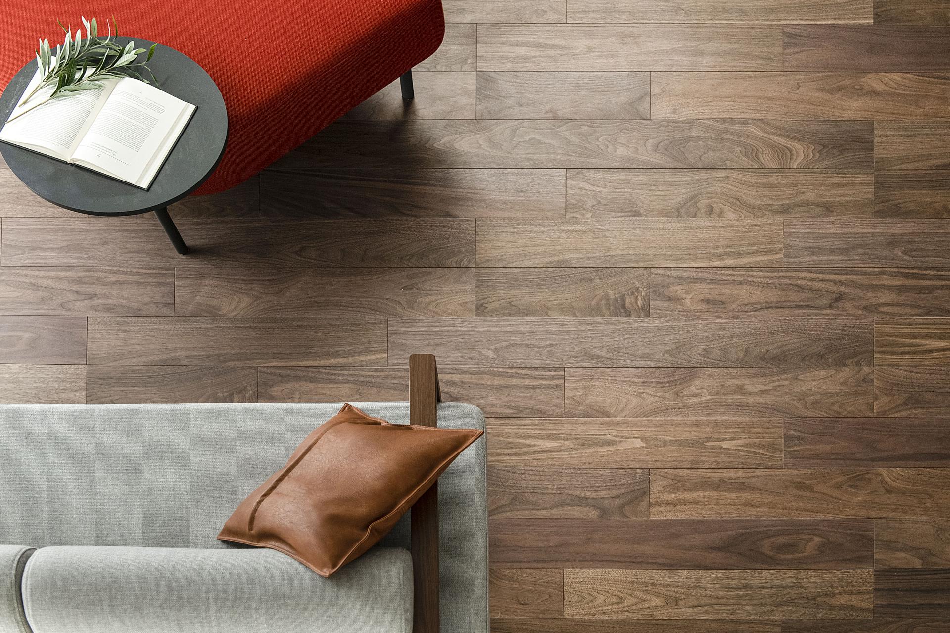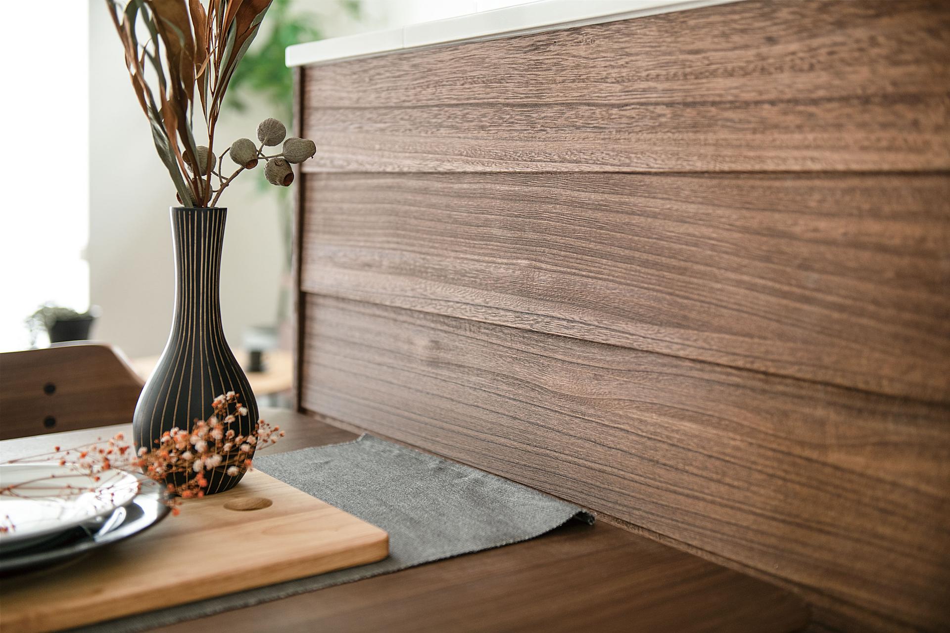2022 | Professional

K HOUSE
Entrant Company
POLUS GROUP, Chuo Jutaku Co., Ltd.
Category
Interior Design - Residential
Client's Name
Country / Region
Japan
K House is a two-story detached house on a small housing lot in a suburban city of Tokyo.The concept of this house is a house where you can enjoy ties with your family. The free space below the skip floor that makes use of the vertical space is like a hideout, where people can play and enjoy the outdoors at home.There is a window that connects directly to the outside, and it can be used as a place to store bicycles, surfboards, camping equipment, etc., or to do maintenance work.A home-grown paulownia tree board wall and wood flooring are used to make people feel like spending time in nature and help them heal.
Credits
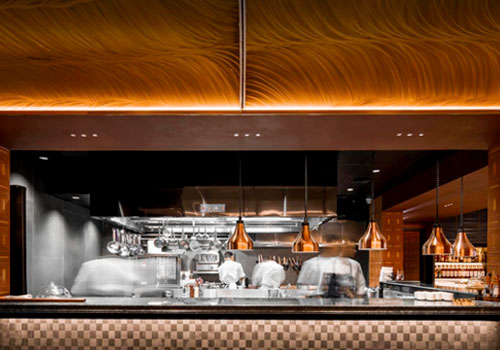
Entrant Company
HMA DESIGN
Category
Interior Design - Restaurants & Bars

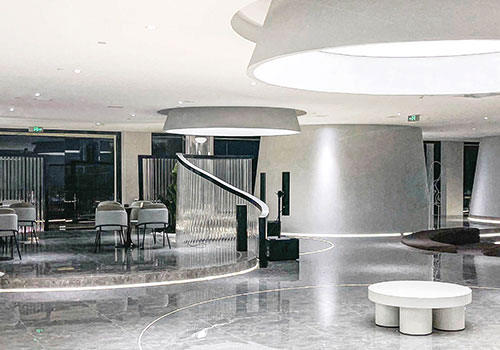
Entrant Company
上海宫设设计工作室
Category
Interior Design - Restaurants & Bars

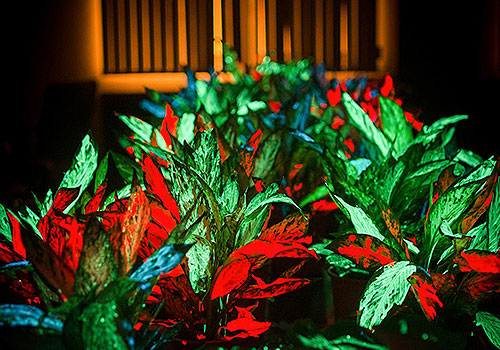
Entrant Company
Seed Coleus Green House
Category
Product Design - Sustainable Living / Environmental Preservation

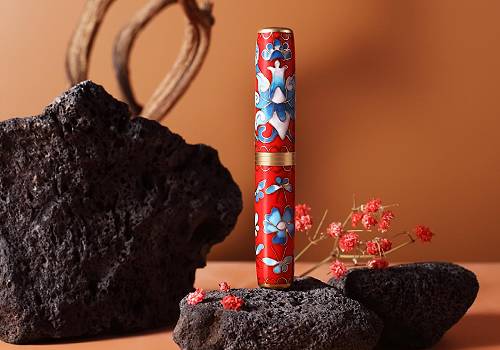
Entrant Company
Guangzhou Manzhi Biotechnology Co., Ltd.
Category
Packaging Design - Cosmetics & Fragrance


