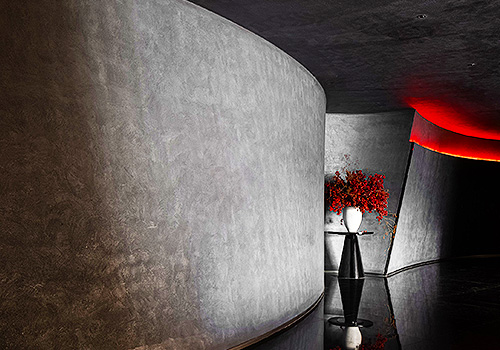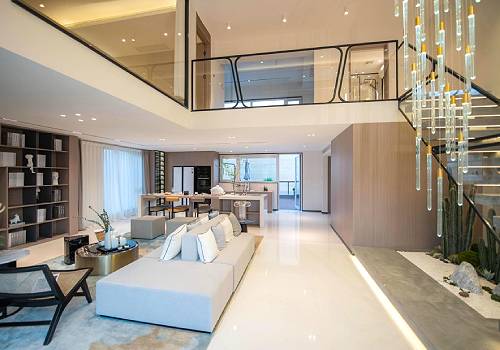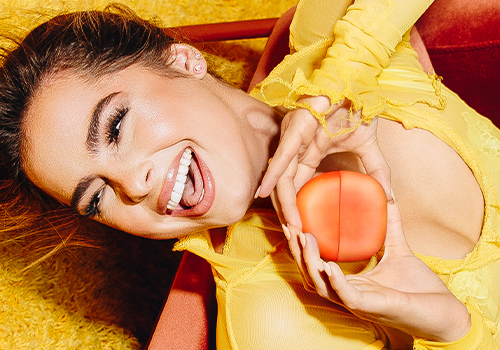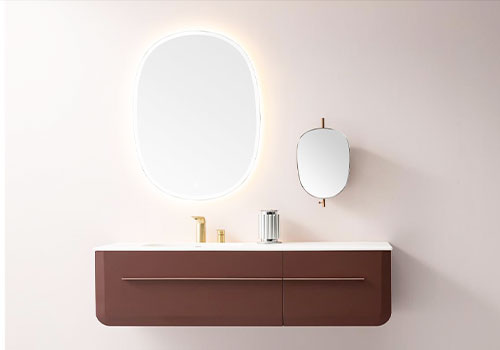2022 | Professional

Jinan Zhongliang Minghu Yunjing Exhibition Center
Entrant Company
Shanghai TONTSEN Architecture Design Co. Ltd.
Category
Architectural Design - Commercial Building
Client's Name
Zhongliang Property
Country / Region
China
Minghu Yunjing exhibition center is a simple, modern, quiet, pure, and elegant architecture, rigid and soft, lying in Tianqiao District, Jinan, Shandong, China. Its tension and toughness are hidden in pure white, not apparent, not exaggerated, but let you never forget. This feature is in line with the low-key connotation of Jinan, the spring city’s temperament.
The inspiration for Yunjing Exhibition Center's main building came from the branches of trees. The architects extracted their images and the structural forms of lotus leaves and parasols, forming the primary elements of the architectural appearance through abstraction. Then the triangular units were combined to make the building more flexible in space.
The designers replaced decoration with modern processing techniques to emphasize structural expression and improve the physical details and the feeling of approachable scale. They added a skylight, introduced natural light as part of the building, and created a poetic cultural life. The white and pure umbrella-like units, with the eaves extending long, interacted significantly with the surroundings. The transparent and changeable building facades and light footpath corridor produced a quiet and elegant atmosphere under the transformation of light and shadow.
The main building is of 100% steel frame structure, built from No. H steel with more optimized section area distribution and a more reasonable strength-weight ratio. Thanks to the excellent performance of the steel frame, the architects used pure white matte metallic paint to balance the hardness of the steel, presenting a simple, pure, elegant, and chic quality. Due to the tension and rhythm of the structure itself, the beautiful form often generates expressive shadows in the light. The designers separated the indoor from the outdoor by a large glass curtain wall, making the space brighter and more transparent visually and giving full play to the sense of no boundary. Thus, the design realized the unity of opposites between physical and gray space, extending the indoor space and absorbing the outdoor natural scenery into the indoor space.

Entrant Company
AD ARCHITECTURE
Category
Interior Design - Restaurants & Bars


Entrant Company
YOUNG(BEIJING) ARTDESIGN CO., LTD
Category
Interior Design - Residential


Entrant Company
Precious Brands
Category
Packaging Design - Cosmetics & Fragrance


Entrant Company
Guangdong Vovica Home Technology Co.,Ltd
Category
Product Design - Bathroom Fittings / Appliances









