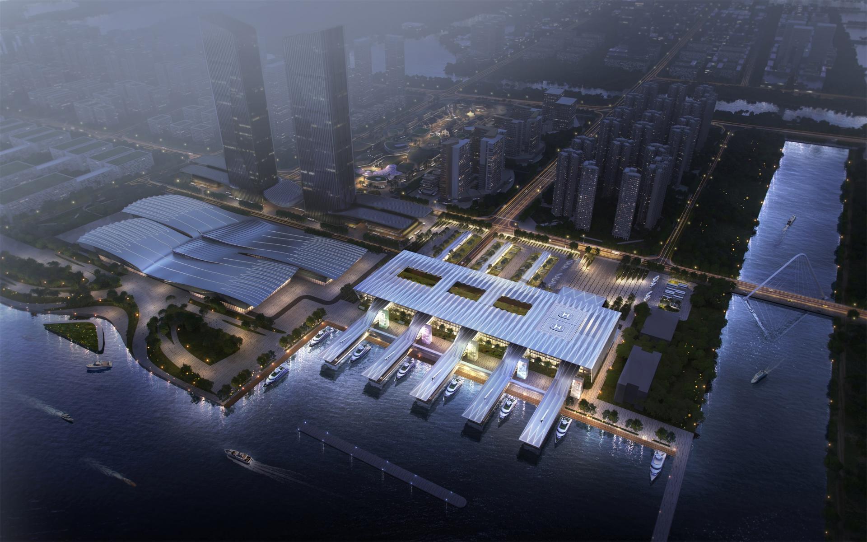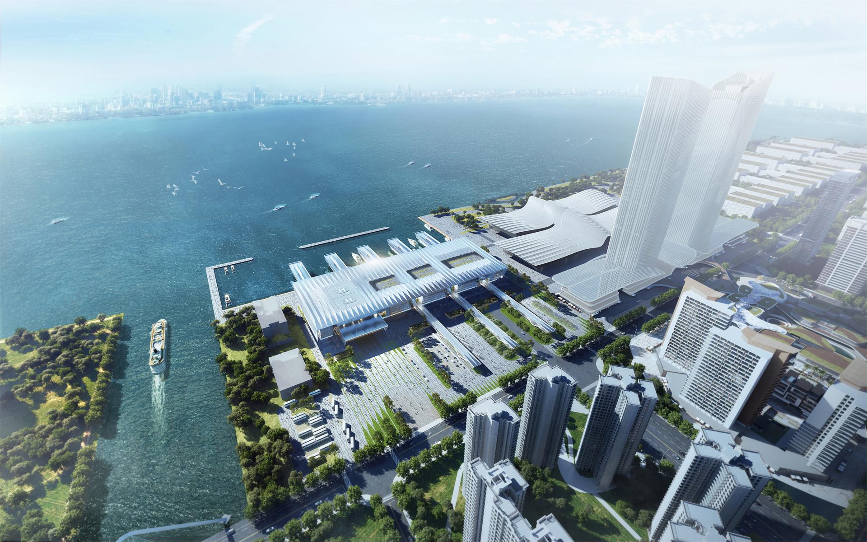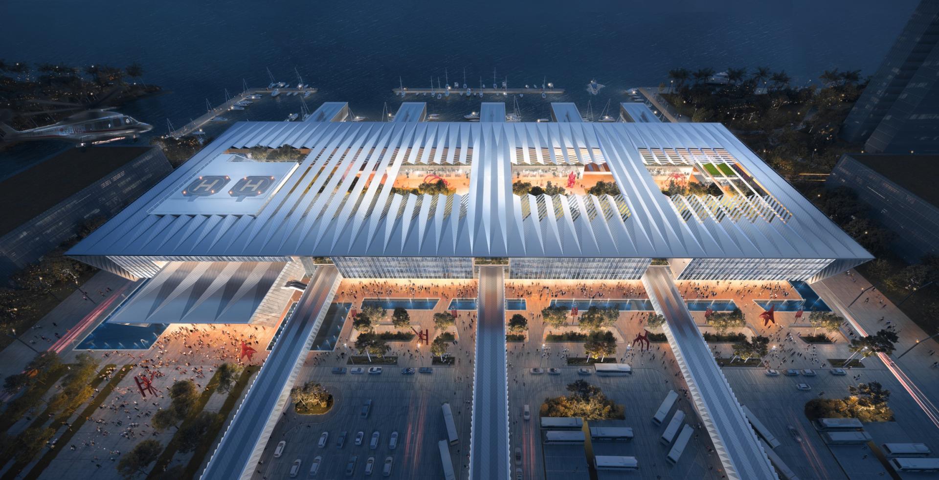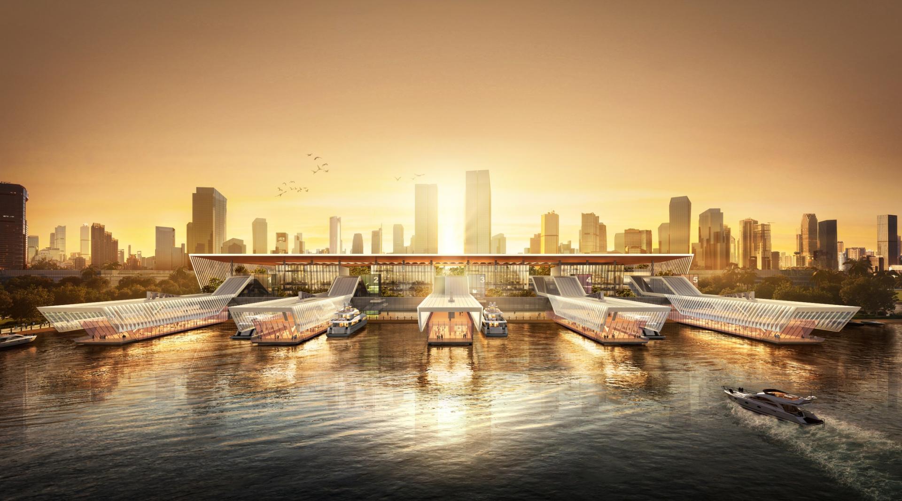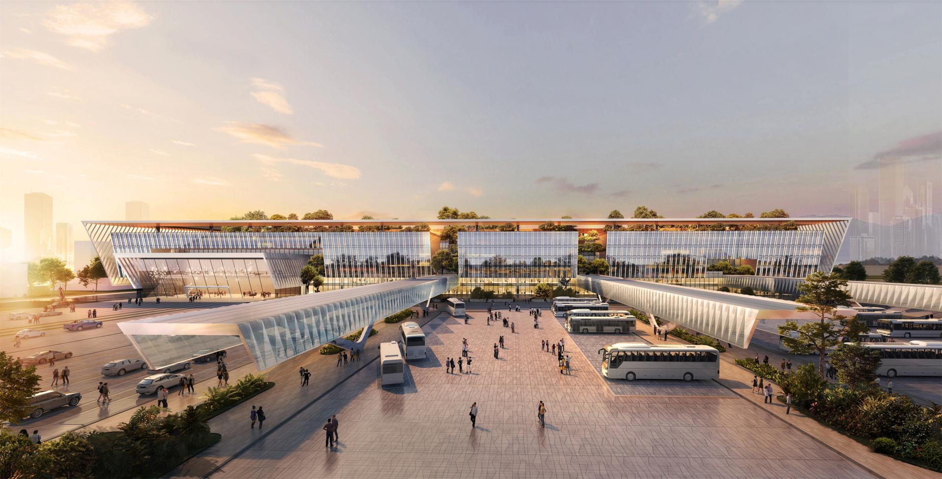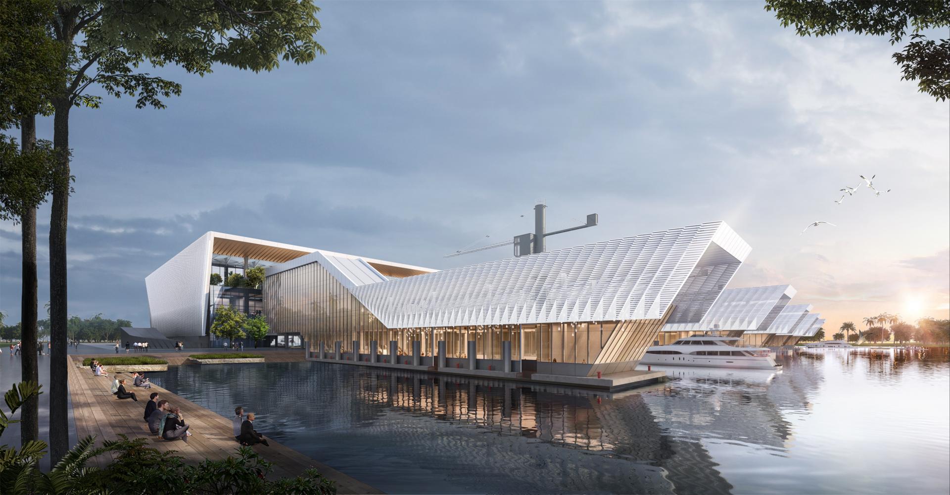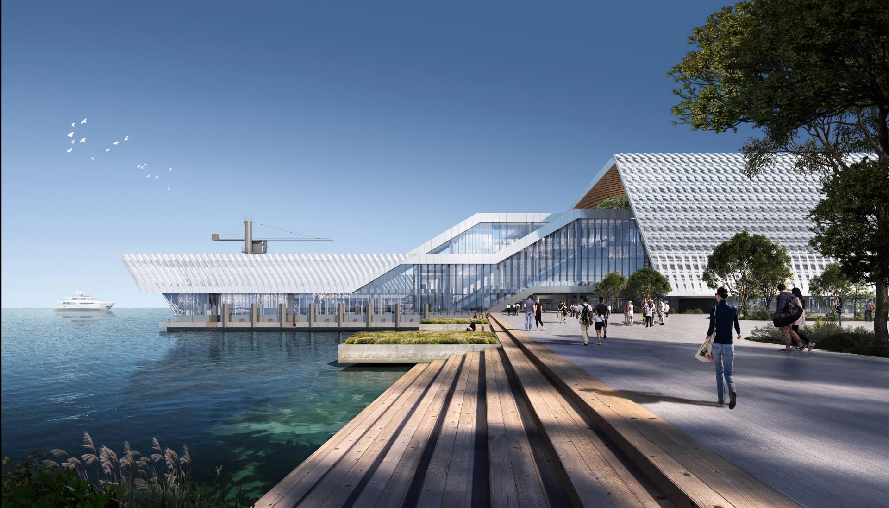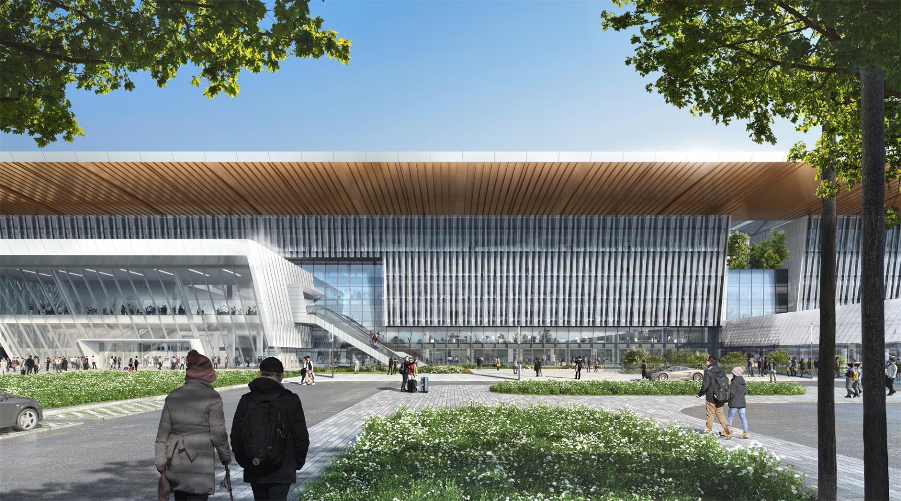2022 | Professional

Zhongshan Vanke Ma 'an Island Customs Building
Entrant Company
CAPOL
Category
Architectural Design - Infrastructure
Client's Name
Zhongshan Shenye Wansheng Investment Co., Ltd /China Vanke Co., Ltd
Country / Region
China
CHALLENGES AND STRATEGIES
Vertical port
Given the site area was constrained, the concept of vertical port was proposed. The entry and exit hall were set on the first and second floor respectively, so that the entry-exit streamline were separated and the efficiency of customs clearance was improved. At the same time, the outbound waiting hall is set on the coastal side with stunning sea view of the third floor and that improves the travel experience of the passengers.
Mixed port
As a customs building, this project needs to meet the function requirement of six sectors like customs, immigration, maritime, transport, commerce and security, and that contradictions and disputes on the allocation of sector location and area was expected. To solve the problem, sufficient design basis as well as loads of schemes that fulfill the requirements were prepared for quick decision making; Coordination meeting with multi-parties were also frequently organized to facilitate process forming a balanced scheme that acceptable to all.
Tight schedule
The schedule for design and construction in total is less than one and a half years. Therefore, we proceed the all works of design, coordination, government report and administrative approval in parallel to ensure the schedule is under control.
PROJECT FEATURES
Response to tradition
As a traditional folk element in Zhongshan, Dragon boat is a traditional waterway transportation tool, which is associated with the attributes of the wharf and the customs building. Inspired by the dragon boat racing, an inclined building form with linear façade texture were created, which celebrates the speed and movement as a transportation building.
Unification of design language
Triangle and Inclined linear geometry are used all the way in building form, envelop as well as interior forming a consistent visual experience from outdoor to indoor;
Ecological application
Green space and facilities such as outdoor square, sky garden, roof courtyard as well as high-performance façade were applied in the project. As an ecological hub, a certain scale of warm tune panel were adopted for the outdoor ceiling, delivering a sense of welcoming and creating an intimate atmosphere.
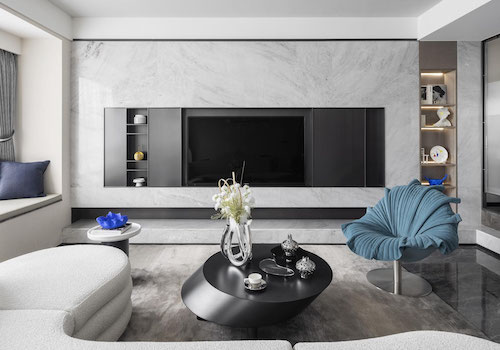
Entrant Company
PINKI DESIGN
Category
Interior Design - Residential

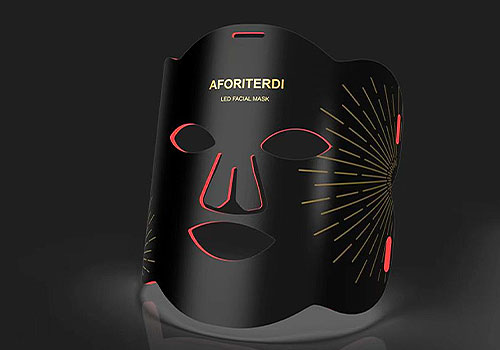
Entrant Company
Hangzhou Shiding Kang Biotechnology Co., LTD
Category
Product Design - Skincare (NEW)

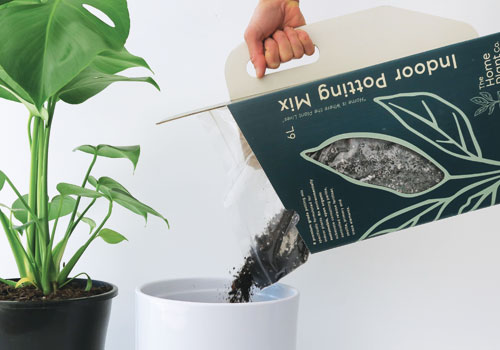
Entrant Company
Cameron Snelgar Product, Package & Graphic Design
Category
Packaging Design - Garden

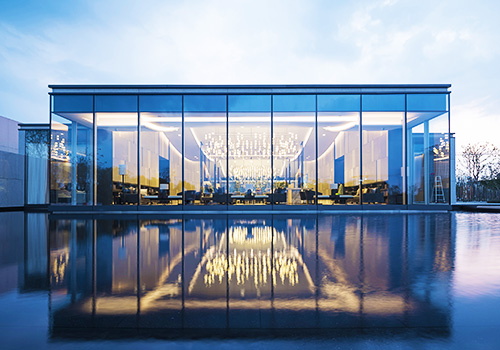
Entrant Company
gad
Category
Architectural Design - Commercial Building

