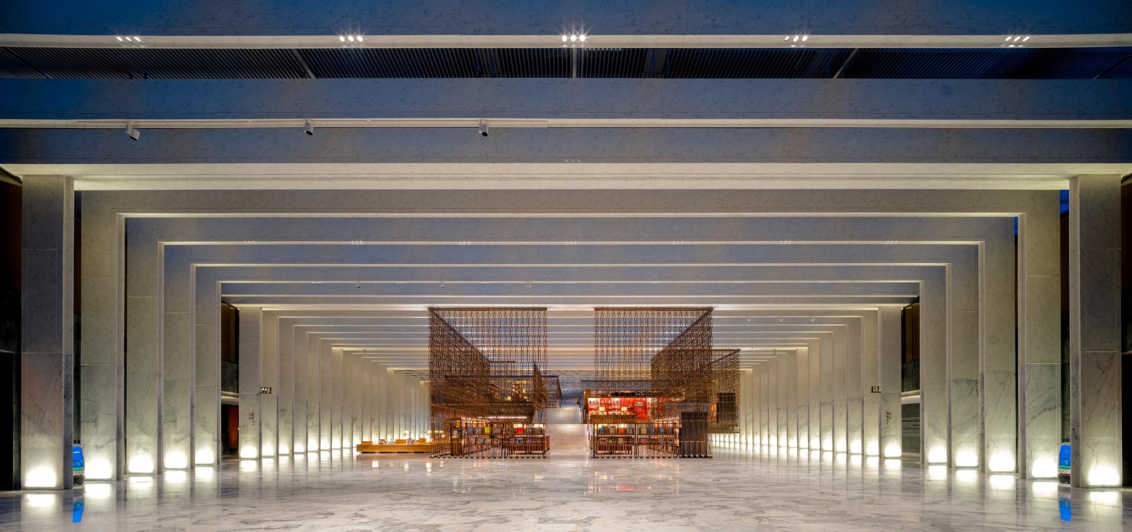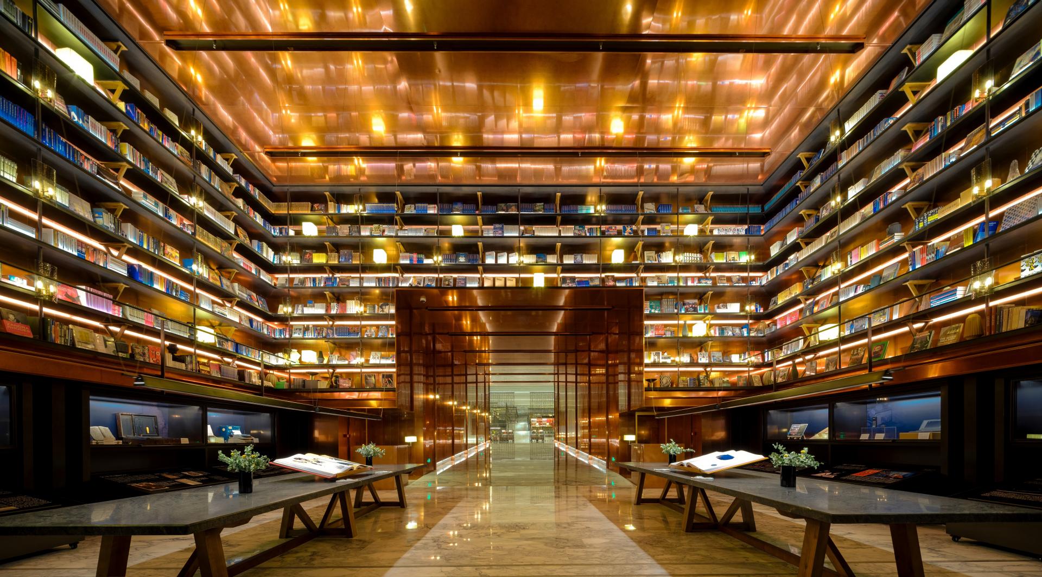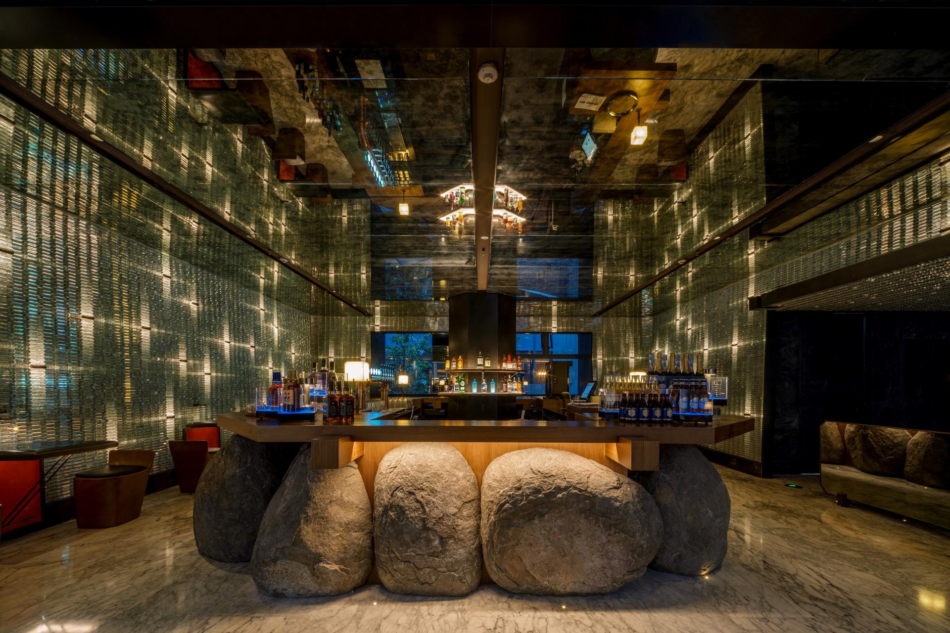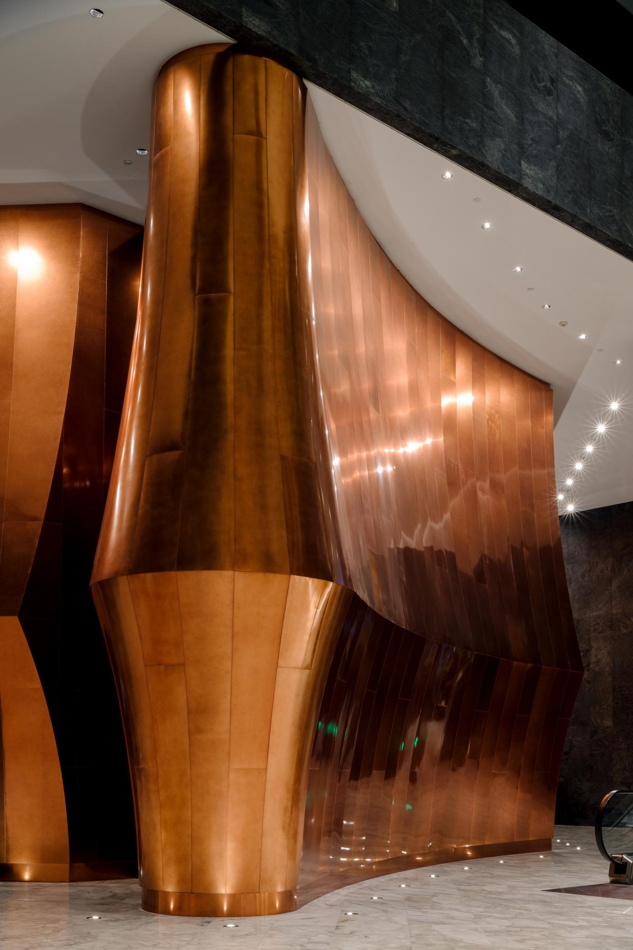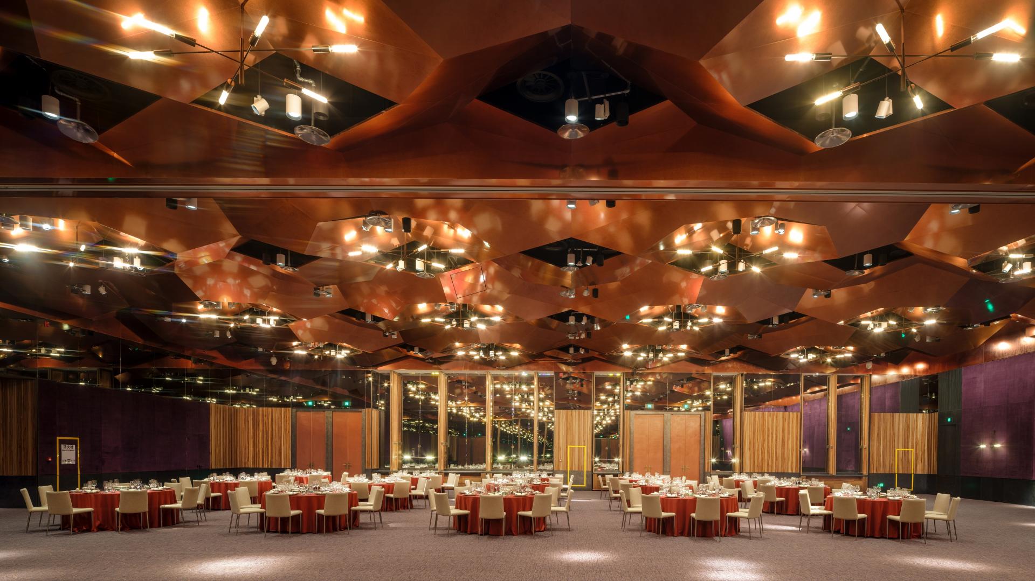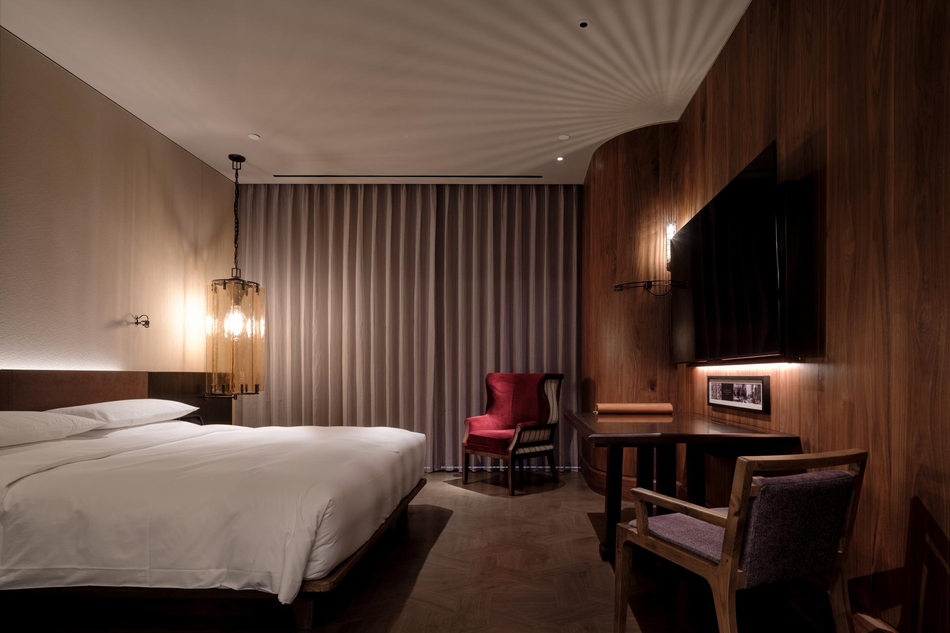2022 | Professional

Mumian Hotel Daxing International Airport
Entrant Company
TinoKwan Lighting Consultants (Beijing)Ltd
Category
Lighting Design - Hotels & Hospitality (Interior Lighting)
Client's Name
China Resources Group(North China)
Country / Region
China
The newly opened Beijing Daxing International airport, which is known as the first of the seven wonders of the world. The world’s largest commercial aviation hub which could serve more than 100 million passengers. Designed by Zaha Hadid, the exterior of Airport is inspired by the element of phoenix. Mumian Hotel is located on the 2nd floor of the airport terminal, targeting at business travelers, with cozy, functional guest rooms and a focus on smart devices.
As a part of the airport, the interior designer of the hotel is Ray Chen, a well-known architect in Asia for his contemporary style. The design inspiration of the hotel starts from a traveler’s study room, where Chen combines traditional and classical aesthetics with modern concepts in his design, creating an elegant and advanced visual experience and artistic atmosphere.
The experience begins in the reception lobby from the 2nd floor, the bookshelf at the top of the entrance with the interlaced use of the floor lamp strip and decorative wall lamps defines the boundarie, allowing the visitor to sense the dimensions of the volume.
Walking through the time tunnel and entering the main hotel lobby, there is a 8-meters height iron metal mesh. To light up the mesh evenly, lighting fittings are placed at the bottom of the structure, and the three-dimensional light and shadow effect of the metal mesh can be highlighted through tests of different powers and angles.
Considering the use of marble grille for the facade and the ceiling, buried lights on both sides of the pillars are installed to create light and shadow.
In the public areas of the hotel, the designer adopts an intelligent lighting system, through the built-in network clock, to present different lighting experiences for travelers at different time periods.
Echoing our design philosophy “using minimal lighting equipment to achieve maximum lighting effect”, the team had taken careful consideration to the energy efficiency while using flood light to light up the whole building form below, changing the building’s physical form into a piece of living architecture.
Credits

Entrant Company
Ningbo Feifan Electronic Commerce Co. LTD
Category
Product Design - Home Appliances

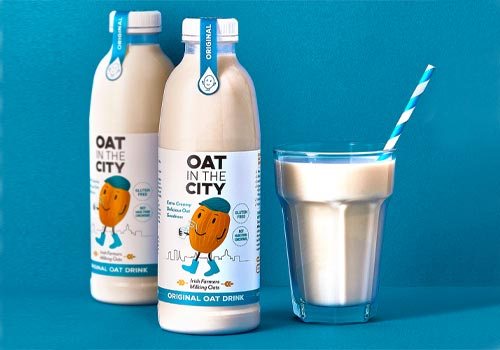
Entrant Company
Clare Lynch Creative
Category
Packaging Design - Dairy, Spices, Oils Sauces & Condiments

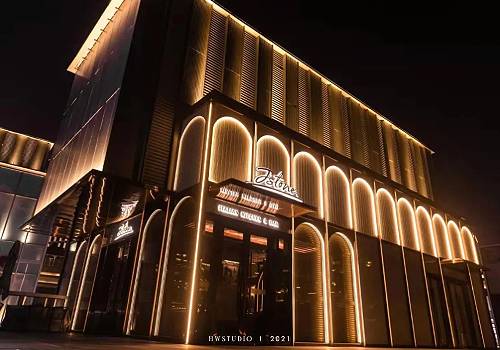
Entrant Company
HWStudio
Category
Interior Design - Restaurants & Bars

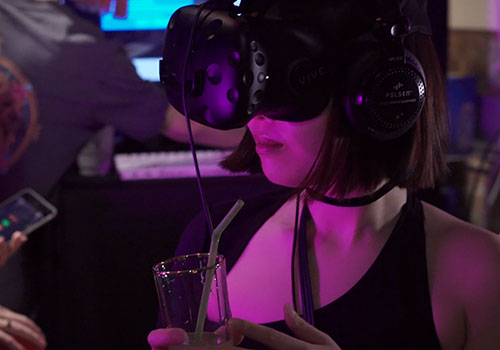
Entrant Company
Chen Huiyi
Category
Conceptual Design - Gaming, AR & VR (NEW)

