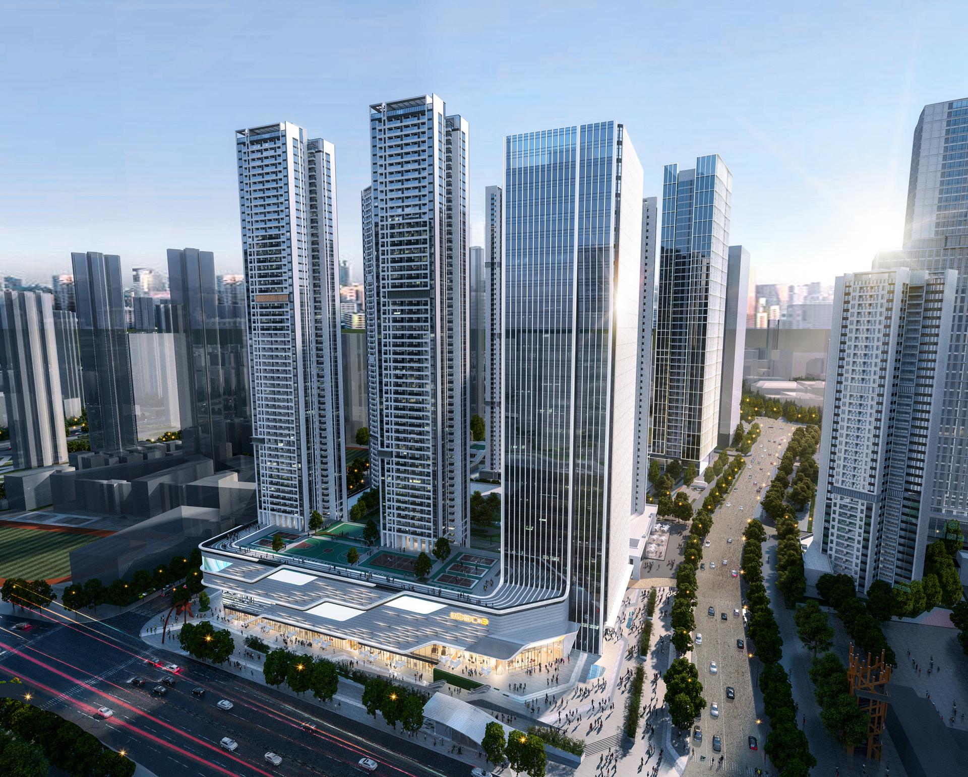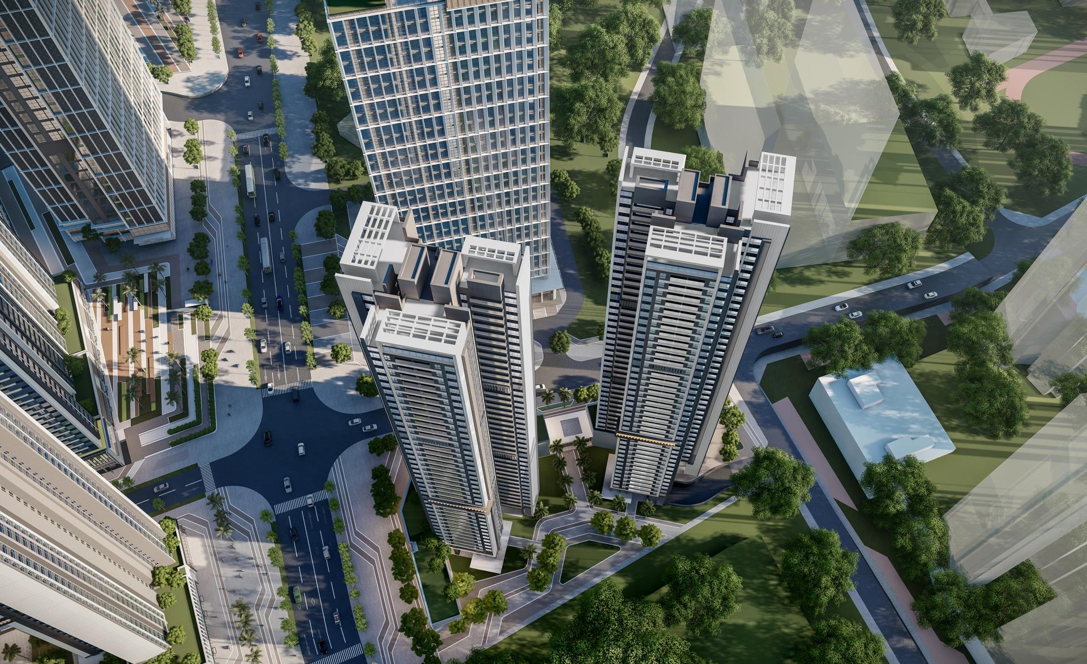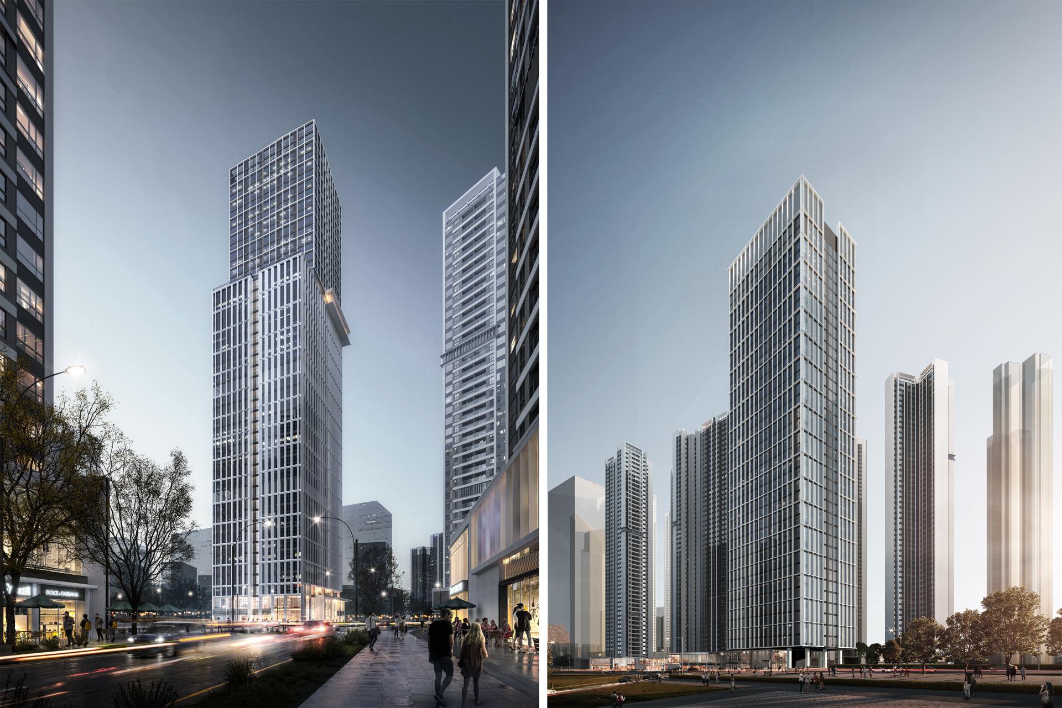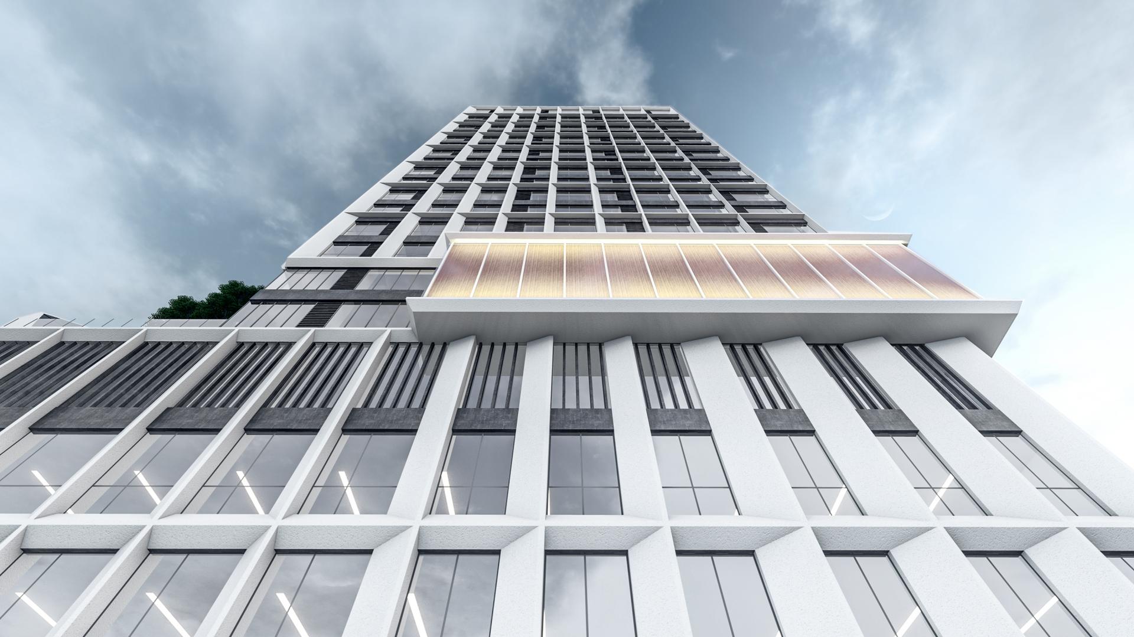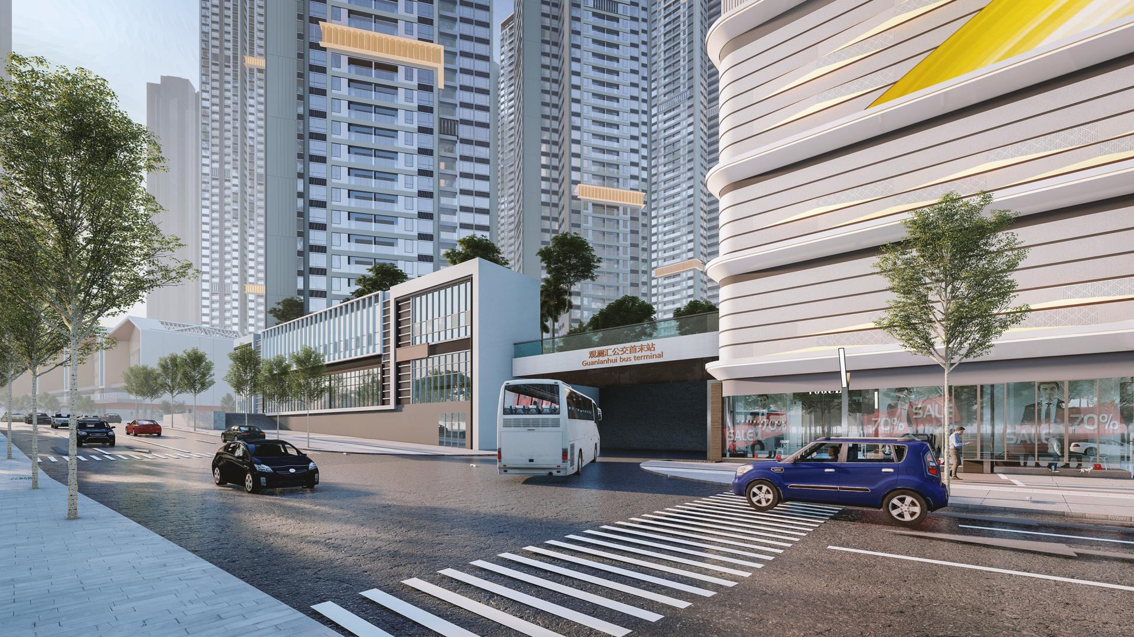2022 | Professional
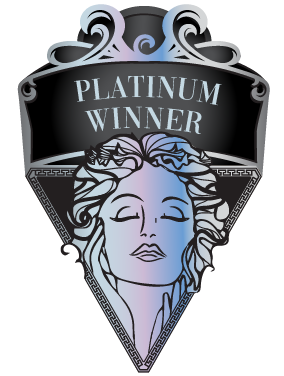
Hezheng Guanlanhui Phase III
Entrant Company
PT Architecture Design (Shenzhen) Co., Ltd.
Category
Architectural Design - Mix Use Architectural Designs
Client's Name
Hezheng Real Estate
Country / Region
China
Project Positioning: The city and station’ s integration, the ecological and livable city
This project is one of renewing the industrial zone city in Guanlan, Shenzhen. The total site area is 71,365.6m2, and the planned building area is 612360m2.The development mode of high capacity and density is the new trend of developing of Shen Zhen at present. Aiming at the problems of the declination of the quality of the living environment and the lack of open space coming from high capacity and density, we put forward the design concepts of the ecological and livable city, compound and multivariate space and Guanlan landscape collection, in order to create multi-layered green public open space, implant multi-element matched service functions, construct compound transportation rambling system and mix the ecological impression of Guanlan landscape, making efforts to create the new landmark of Guanlan for the future.
Project highlight:
1.The concept of double first layers. Increase the streams of people from multiple dimensions and construct energetic communities.
2.The concept of Tod developing. Design the subway, business and bus station in series and construct compound transportation mode.
3.A fashion icon. The design of business facade is fashionable and simple, cooperating with setting up the LED screen on the main entrance, and build the community popularity.
Credits
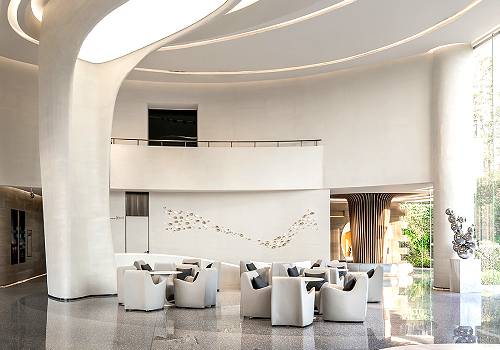
Entrant Company
Ease design
Category
Interior Design - Service Centers

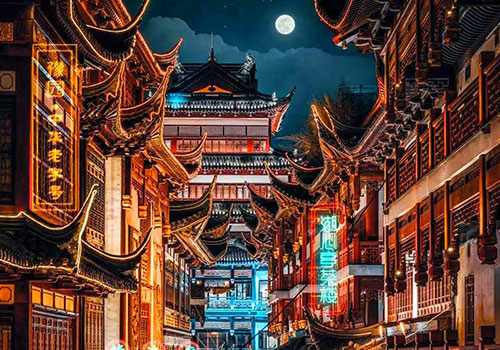
Entrant Company
RENO ARCHITECTURE DESIGN CO.,LTD
Category
Architectural Design - Sports & Recreation

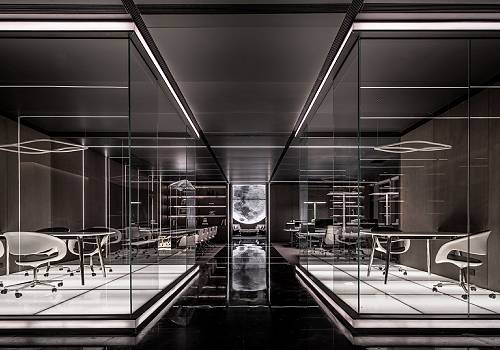
Entrant Company
G-art Interior Design (Shanghai) Co., Ltd.
Category
Interior Design - Office

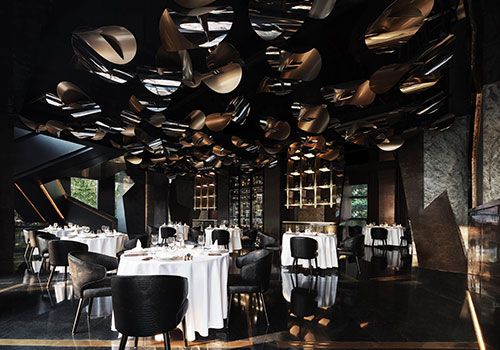
Entrant Company
PRID INTERNATIONAL DESIGN
Category
Interior Design - Restaurants & Bars


