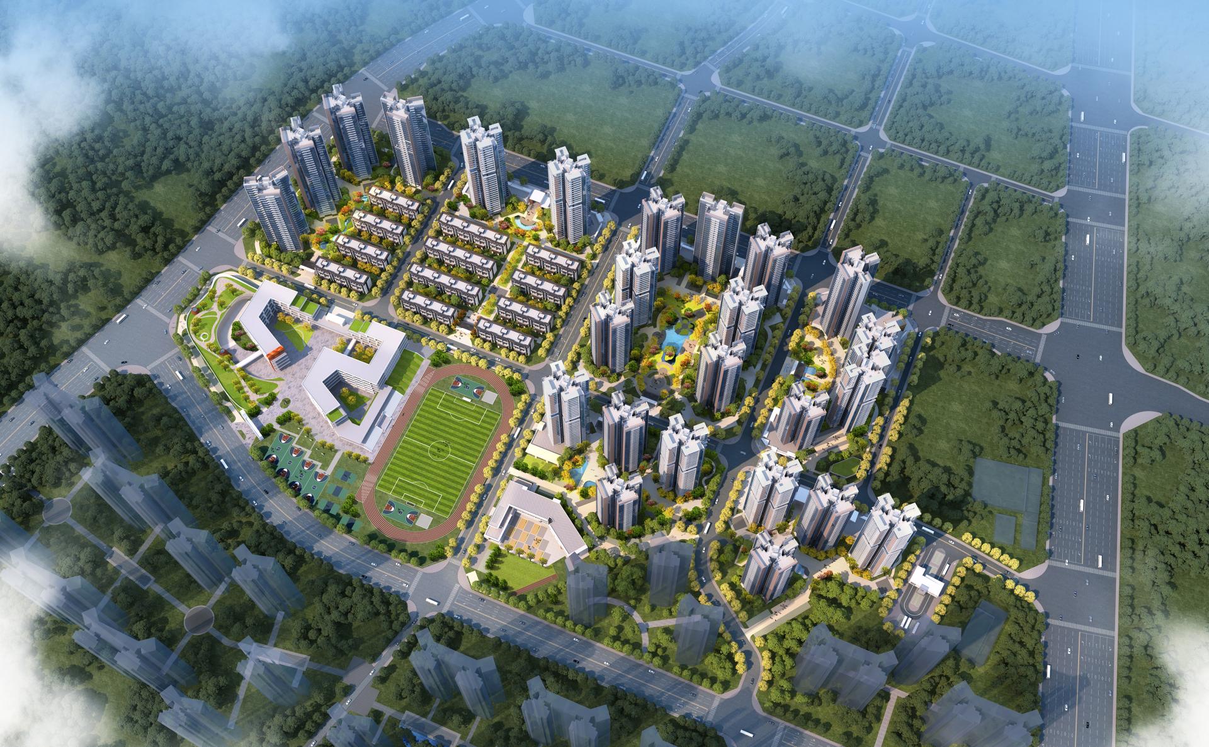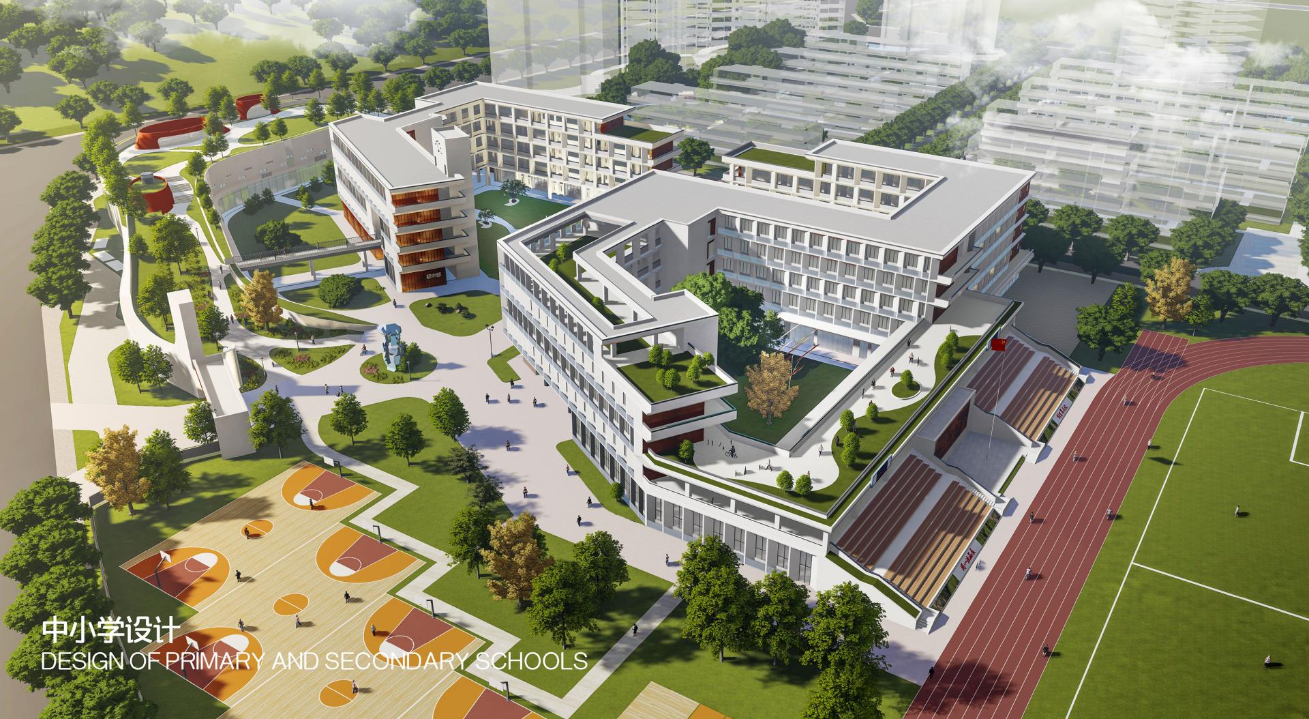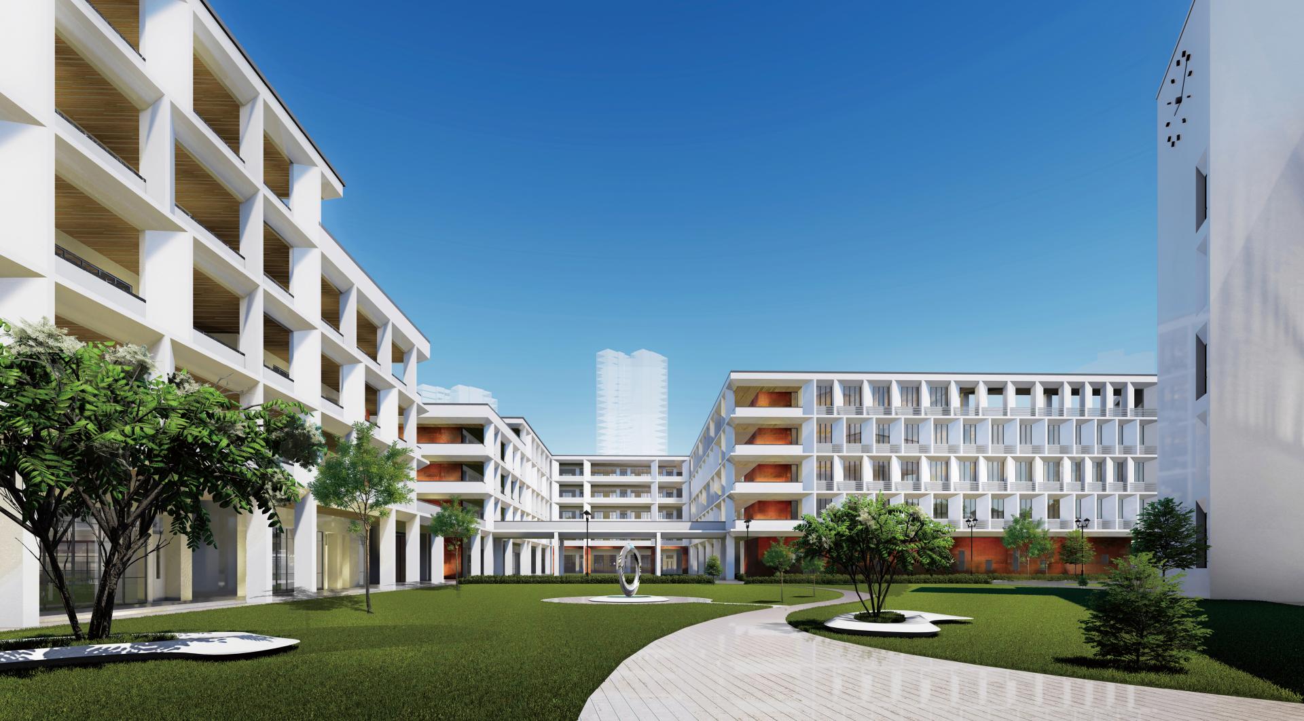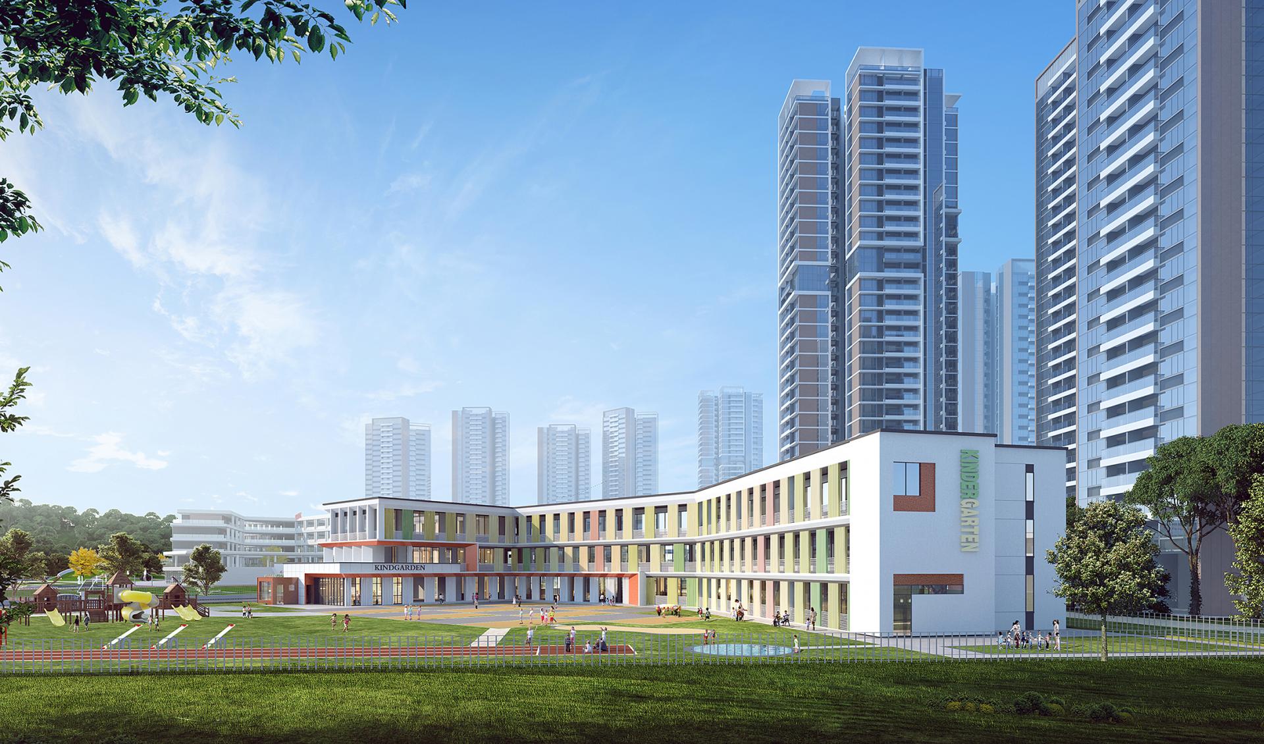2022 | Professional

Noble Mansion of CTG Real Estate · Guangzhou
Entrant Company
PT Architecture Design (Shenzhen) Co., Ltd.
Category
Architectural Design - Mix Use Architectural Designs
Client's Name
CHINA TOURISM GROUP
Country / Region
China
The project covers an area of about 240,000m2, with a total building area of about 660,000m2and a floor area ratio of 3.0.
The project site is located in Huadu District, Guangzhou. It is a high-quality comprehensive community integrating residential buildings, commercial streets, neighborhood service centers, bus stations, primary and secondary schools and other business forms. The design positioning of new urban life concept, focuses on building a 12-year education base and high-quality community life. Planning combined with landscape advantages in the west and school plots in the south, the overall layout is low in the south and high in the north, high in the east and west, low in the middle, to achieve a single center, two-axis and three-group planning structure. Form a large enclosure of the center to create a better view corridor. The residential group emphasizes the ritual sense of the entrance gate, the separation of people and cars, and the modest luxury.
Facade adopts fashionable modern style: high-rise residential stable + smart style combination, C frame and square glass curtain walls form interspersed. In the early stage, CTS Art Museum will be displayed as a sales center. The entrance will be designed with circular arc rust plate to highlight the shape and logo. When the building is reflected on the water surface, the two arcs of real and imaginary form an eye, as if looking towards the intersection of time and space.
Credits
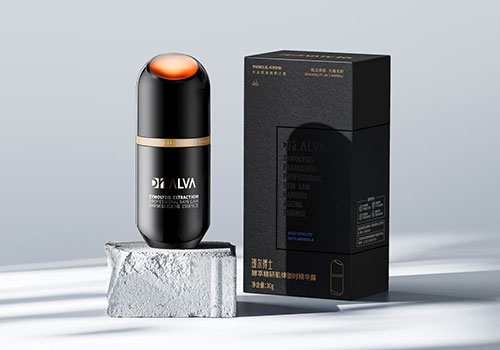
Entrant Company
Shandong Freda Biotech Co., Ltd
Category
Packaging Design - Cosmetics & Fragrance

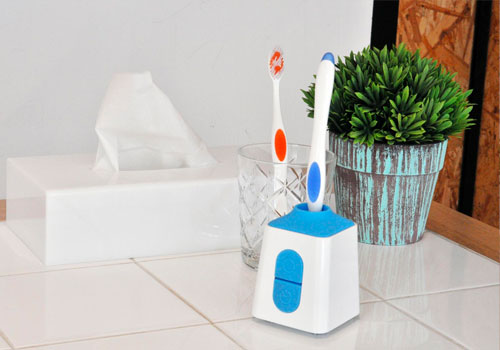
Entrant Company
Fail design House
Category
Product Design - Personal Care (NEW)

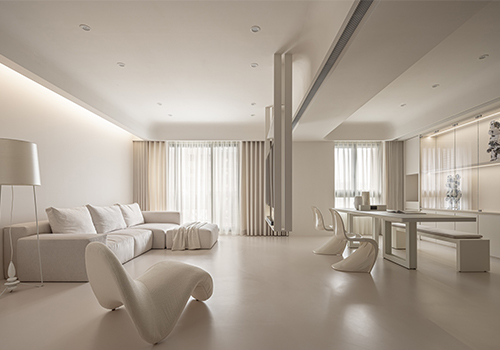
Entrant Company
Chiyan Interior Design
Category
Interior Design - Residential

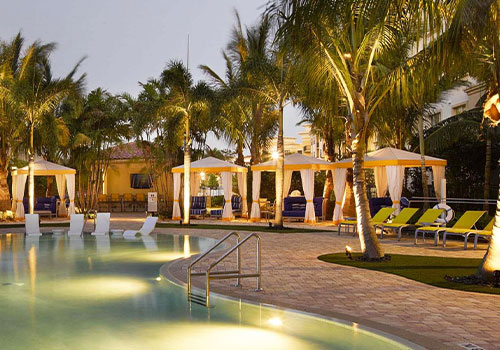
Entrant Company
Landscape Design Workshop
Category
Landscape Design - Residential Landscape



