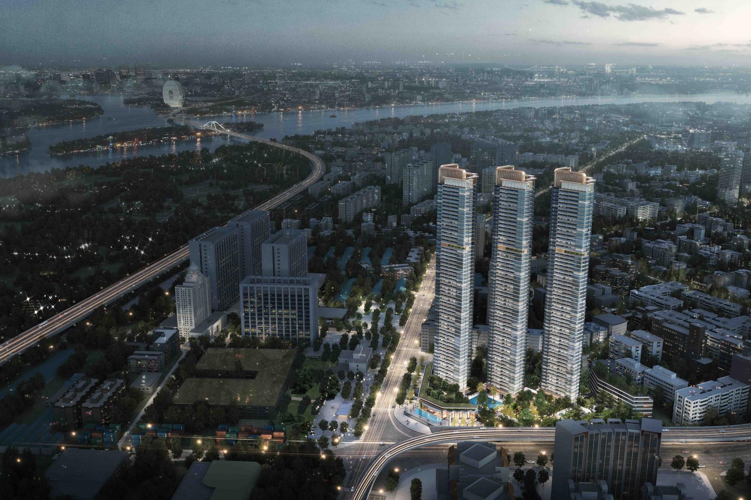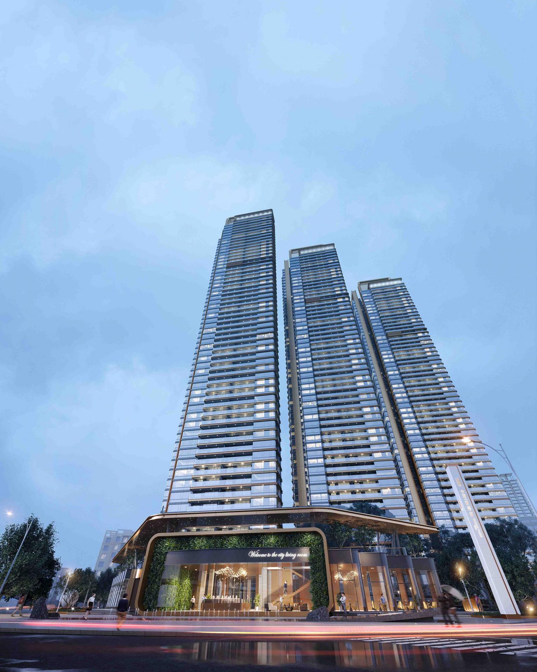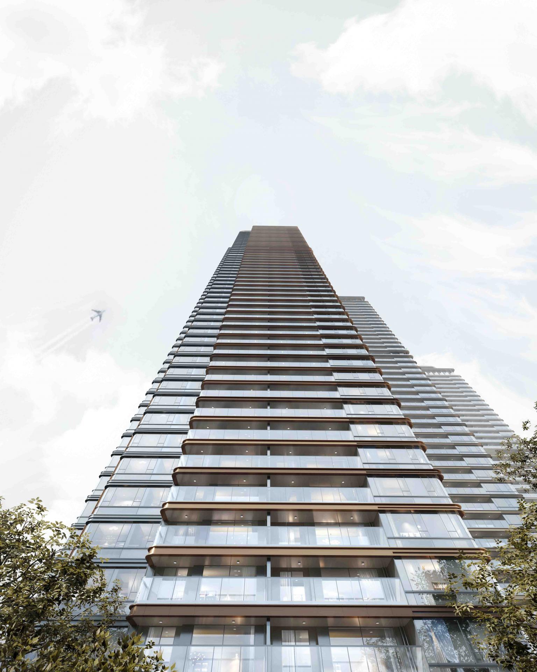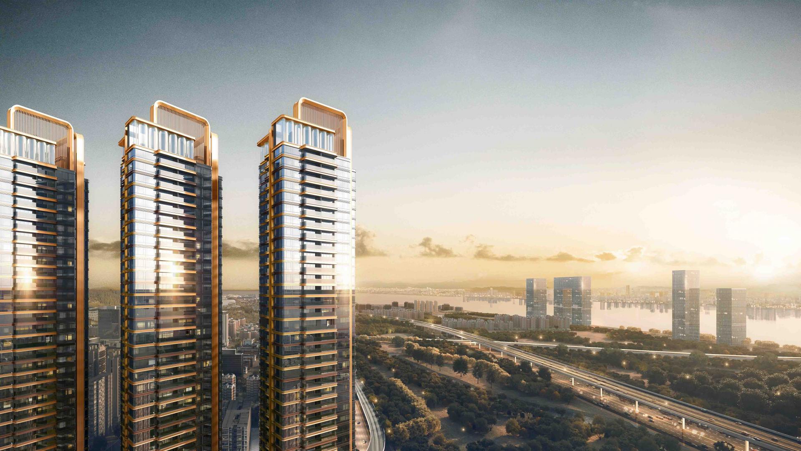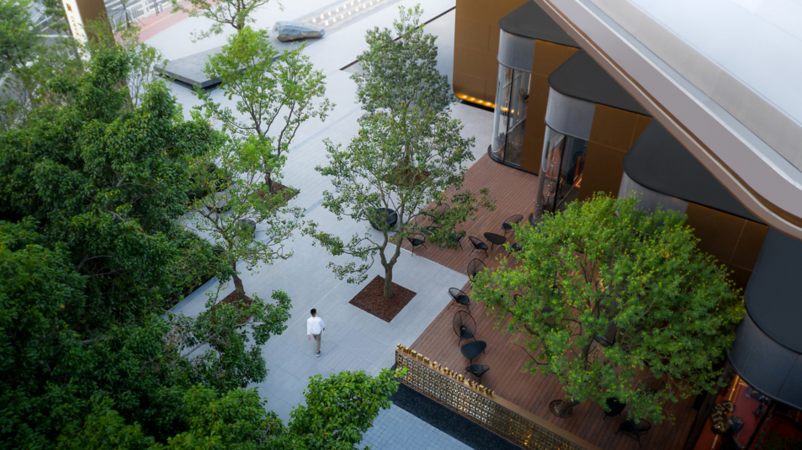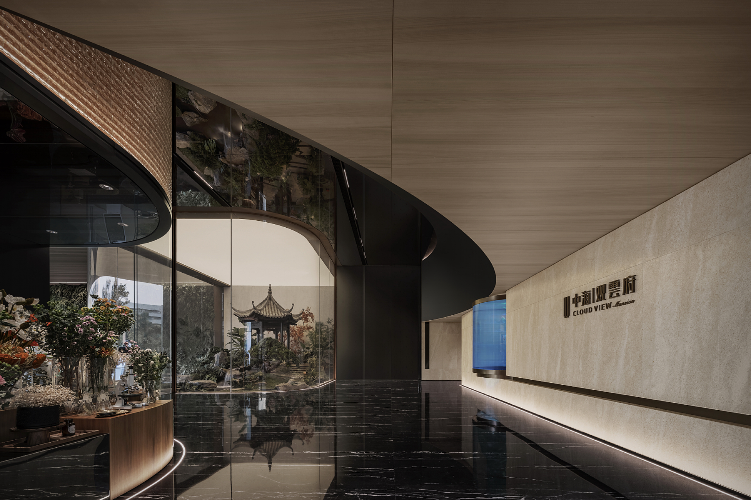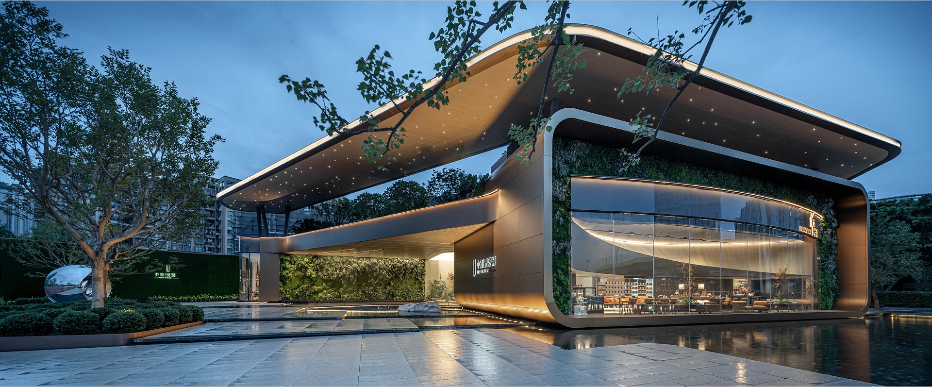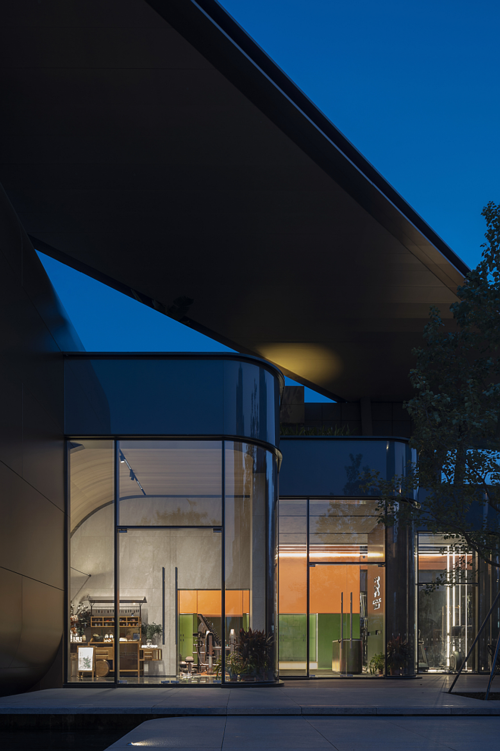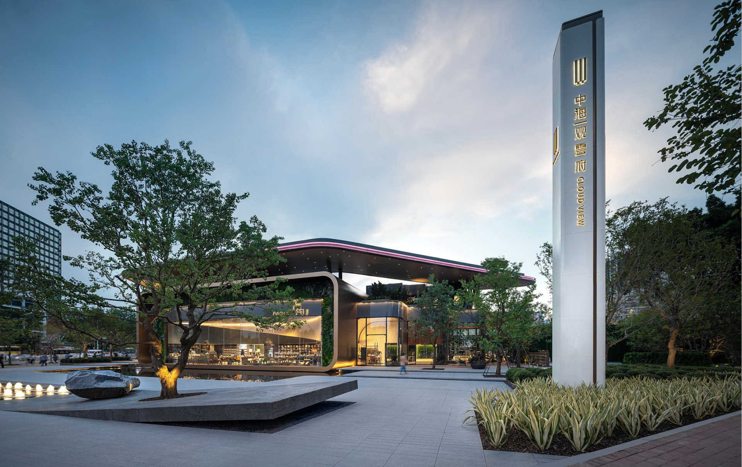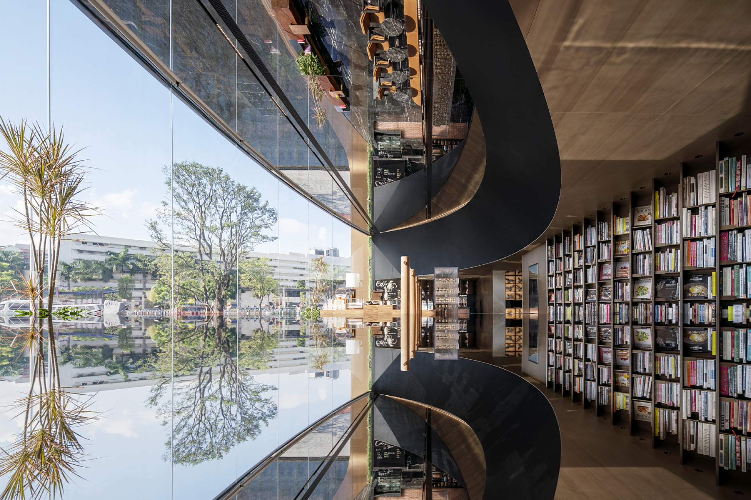2022 | Professional
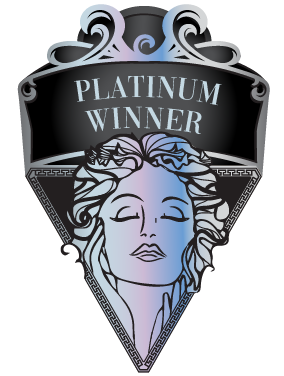
CLOUD VIEW Mansion
Entrant Company
CAPOL
Category
Architectural Design - Residential
Client's Name
CHINA OVERSEAS DEVELOPMENT GROUP CO., LTD. GUANGZHOU
Country / Region
China
The project is located in Nanzhou Road, Haizhu District, Guangzhou, adjacent to Nanzhou Station of Metro Line 2. The design plan takes "small seclusion in the wild, big seclusion in the city" as the starting point of the concept, introducing the design techniques of Chinese classical gardens, and reorganizing the spatial order of buildings and courtyards in the model of "one house and one courtyard". The design introduces courtyards, the buildings and courtyards are arranged in a regular manner, and the landscape axis is integrated into them; the unique natural landscape resources around the site are fully utilized, and multiple line-of-sight corridors are formed by rationally dividing functional groups, and creating natural leisure, recreation and other public activity spaces.
At the same time, the design plan combines the owner's appeal to "revitalize Guangzhou" and the high-end positioning of the project, with the intention of "Cantonese-style copper" and "Ming-style furniture" - simple, round, high-end, connecting the entire design. The architects continue to use copper and wood as the main colors of the building, and use rounded corners to guide the entire design. From the building outline to the material details, the rounded corners are used to solve the sharpness of the building caused by the dislocation of the shape along the urban interface, and Improve the quality of the design.
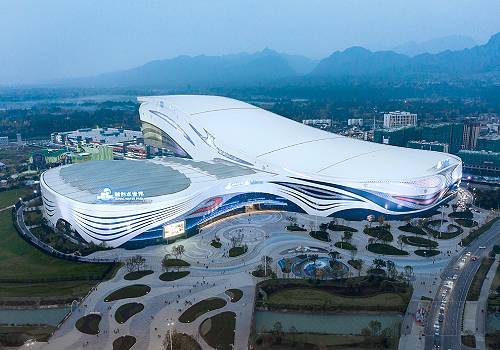
Entrant Company
GDF LTD
Category
Architectural Design - Sports & Recreation

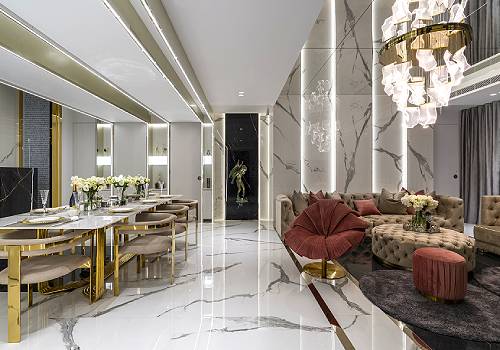
Entrant Company
Dreamer Interior Design
Category
Interior Design - Residential

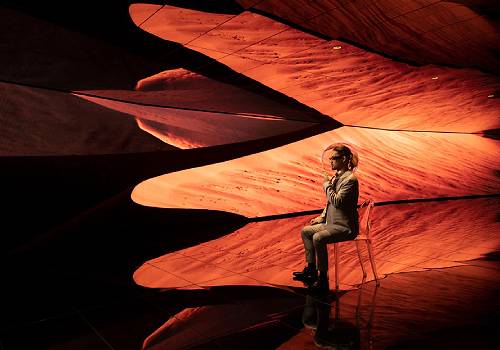
Entrant Company
DDC - YUMEI TEAM
Category
Interior Design - Exhibits, Pavilions & Exhibitions

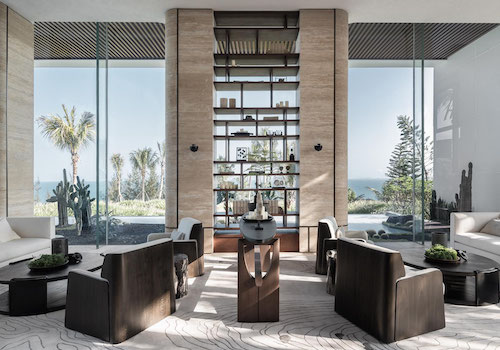
Entrant Company
WSD
Category
Interior Design - Commercial

