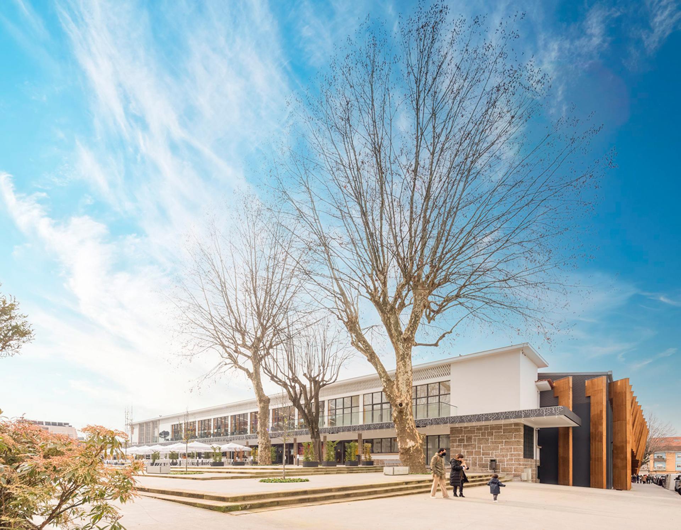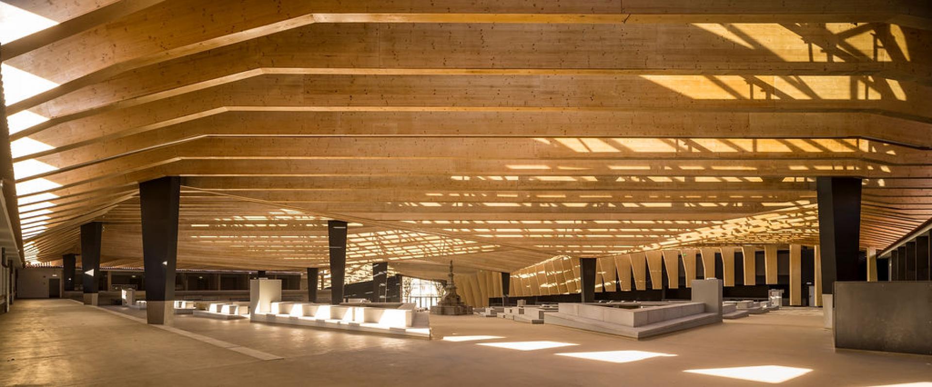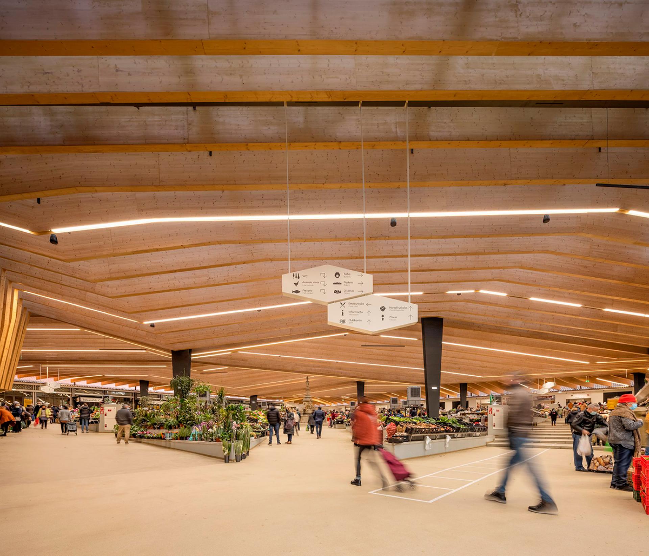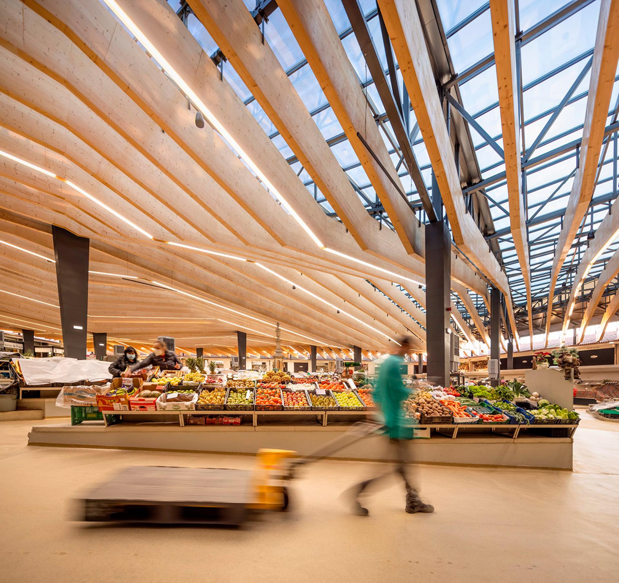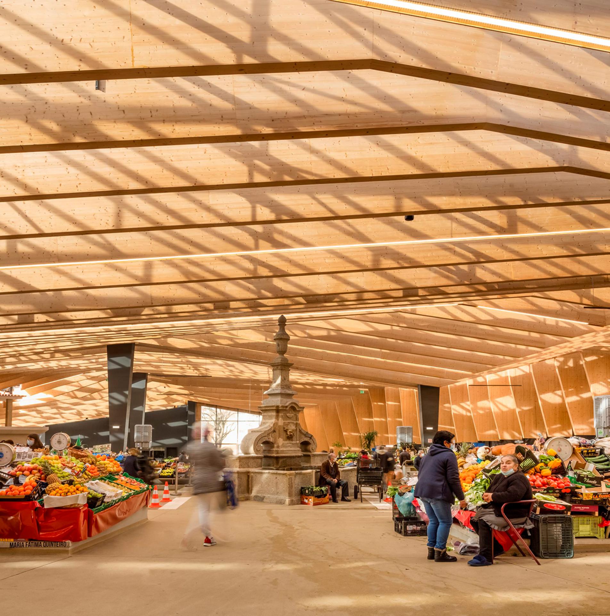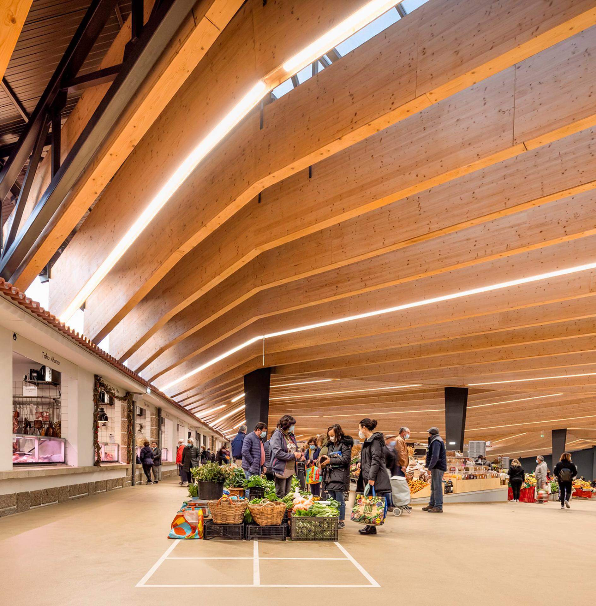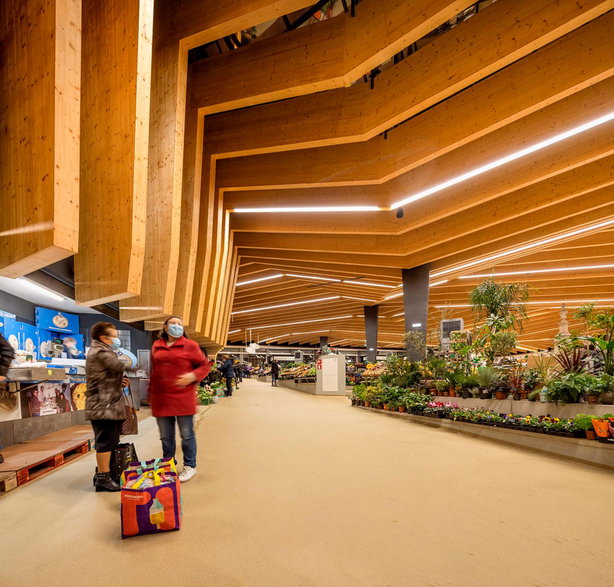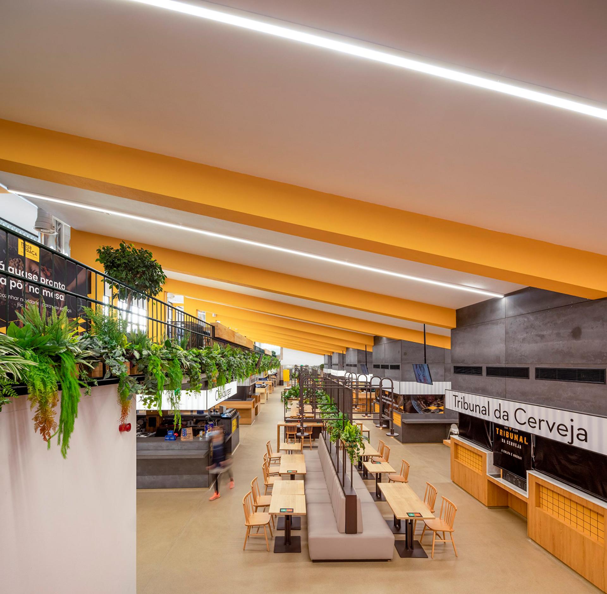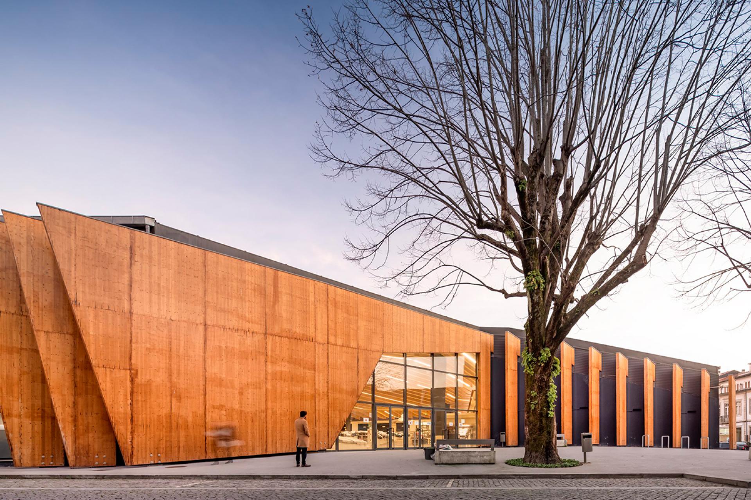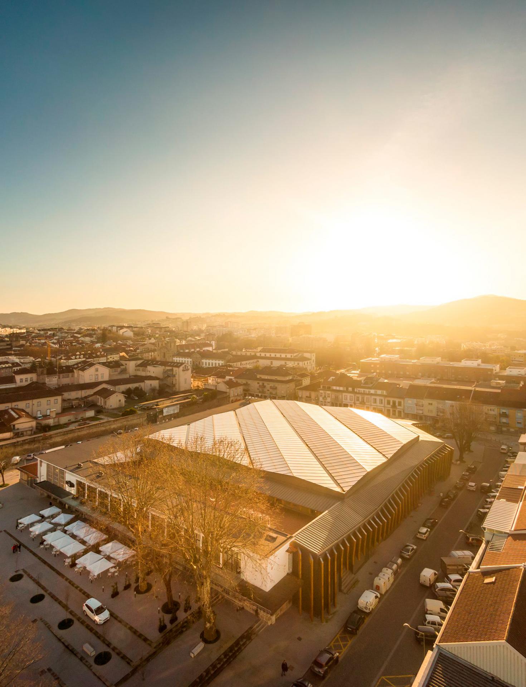2022 | Professional

Braga Public Market
Entrant Company
APTO Architecture
Category
Architectural Design - Rebirth Project
Client's Name
Braga City Hall
Country / Region
Portugal
The main goal of this intervention was to renew the existing 1956’s city market, preserving its architectural legacy and expanding it. All functional dispositions were redesigned and added valences to help the building reach today's standard demands.
The public areas, initially mixed and dispersed, were reorganized and comprised to the central square, where you can now see and quickly reach any stand. This allows to easily experience the market as a whole and exponentiates new sellers/buyers connections.
A food and beverage court was added to promote the building livelihood and regular attraction.
The building’s form intervention directly relates to the new areas and fluxes dispositions. In the pre-existing building, comprised by three wings in a U form, changes were minimized with all spaces adapted to new functions thus maintaining its original readability. Every storefront was turned from the inside to the central square.
As the square became the new centre for all public interaction, its redesign was more profound, with bigger impact.
The original open-air square was divide into two spaces: wide perimeter corridors and a central lower smaller square. The overall stands needed individual coverings, making it impossible to see beyond. This created a confusing and chaotic segmented space.
To address this issues, we needed to unify the square while resolving the 3 meters height difference. We resumed the building into two main entrances united by a main ramp. We redesigned and adapted the wide perimeter corridors slopes, eliminated almost all the stairs and unified all ramps with smaller paths limited by stands cores in between. All slopes were carefully thought to ease the usage by disabled and elderly people.
Creating a roof helped resolve the weather conditions while enclosing in a new wing.
Algorithms were essential to create and control the dynamic structure to confer a great balance of scale to the space, a greater aesthetic harmony, optimizing spatial comfort.
The performative process was crucial to optimize and prepare all elements for production, contributing to a quicker, more technically rigorous and economically sustainable building.
Credits
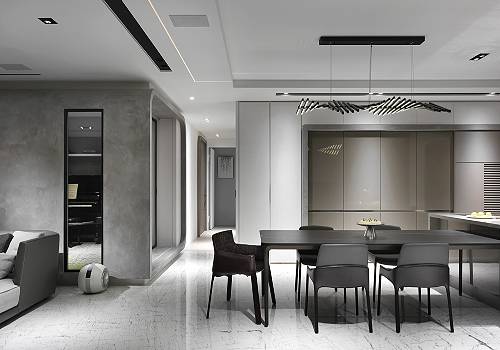
Entrant Company
BRONZE INTERIOR DESIGN
Category
Interior Design - Residential

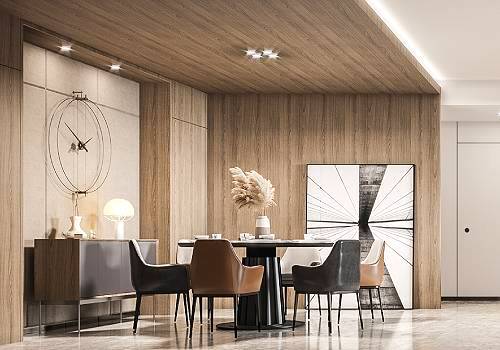
Entrant Company
Zhou Jingwei
Category
Interior Design - Residential

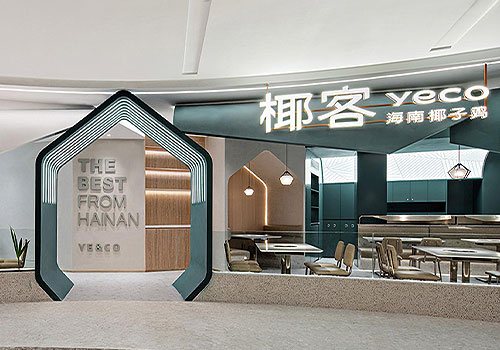
Entrant Company
Shenzhen Yiding Design Co., Ltd
Category
Interior Design - Restaurants & Bars

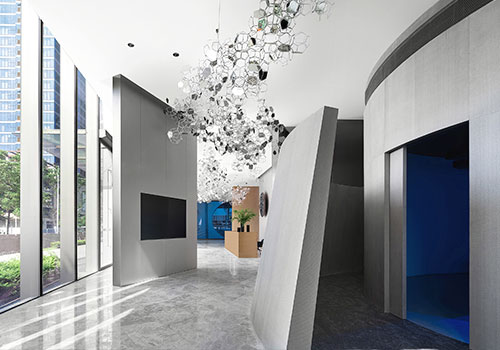
Entrant Company
ANAURA
Category
Interior Design - Home Décor

