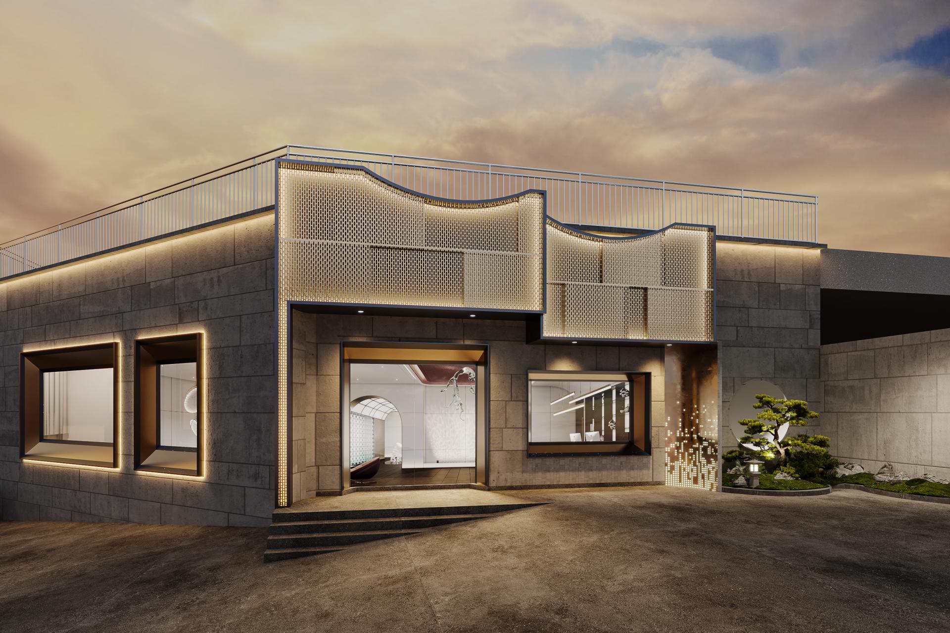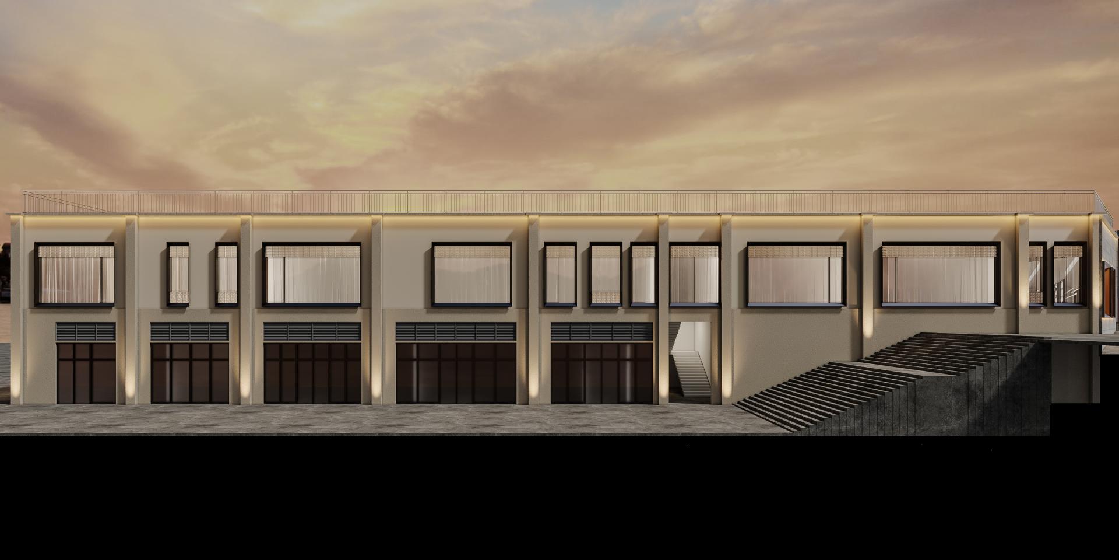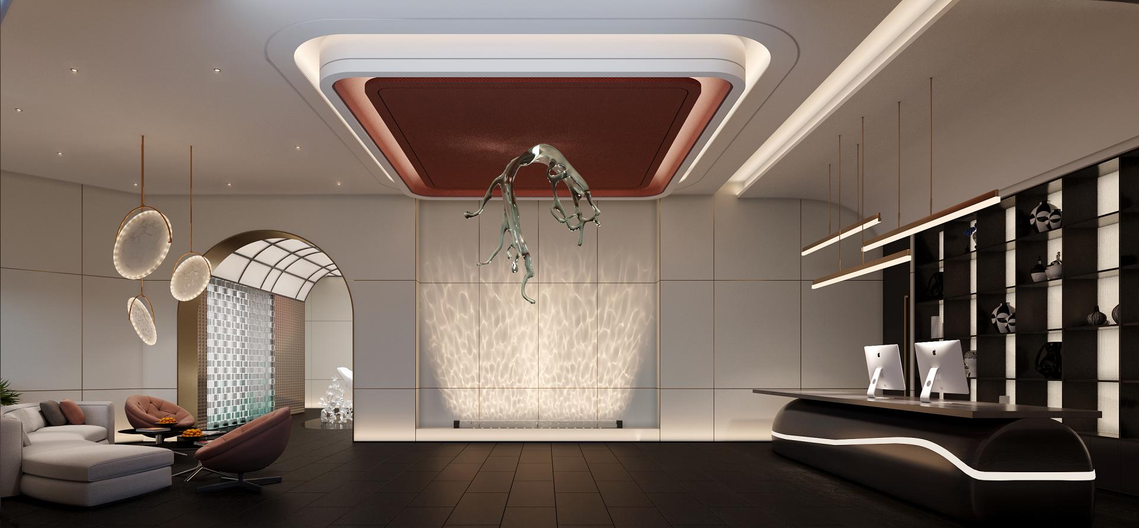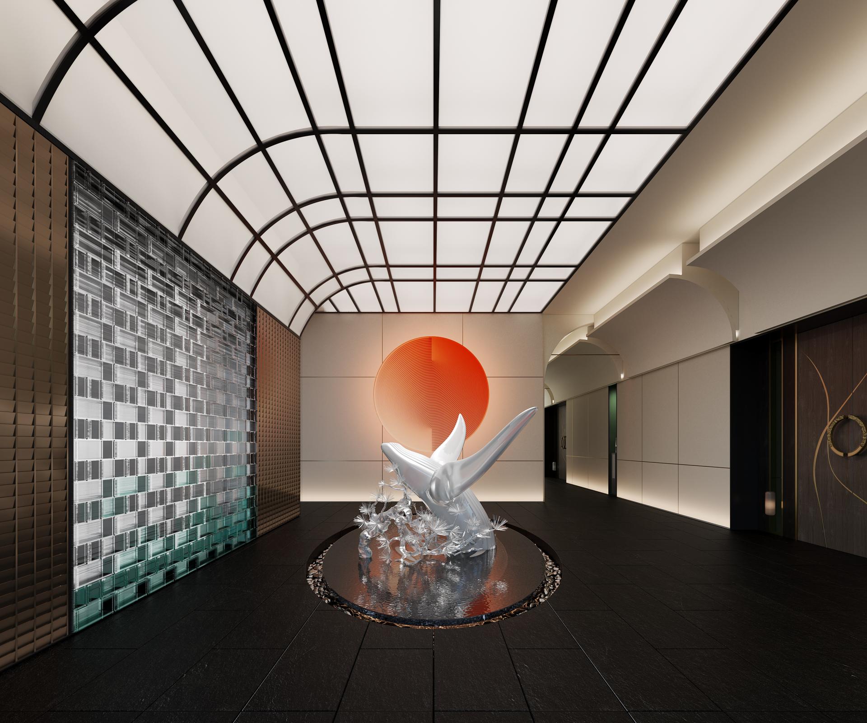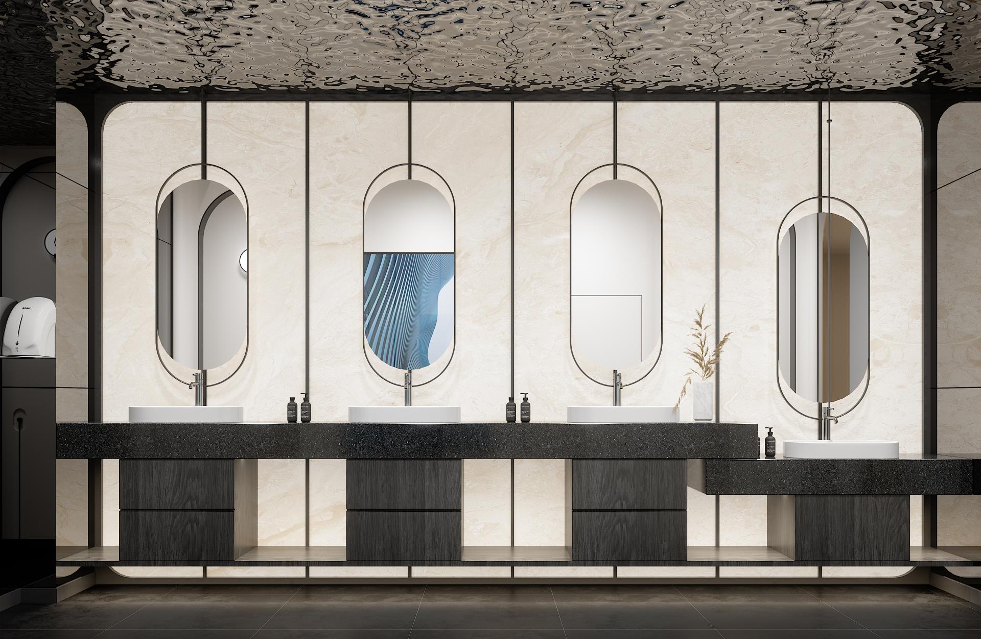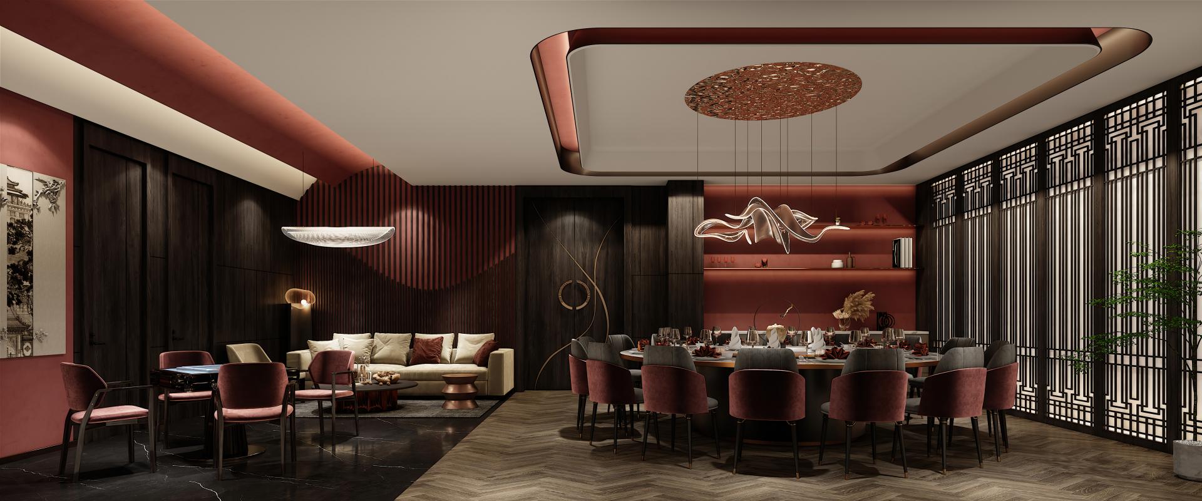2022 | Professional
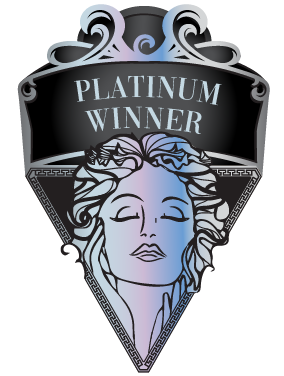
Renhuai JingGuan restaurant
Entrant Company
SHENZHEN PLUS ARCHITECTURAL DESIGN CO., LTD.
Category
Interior Design - Restaurants & Bars
Client's Name
SHENZHEN PLUS ARCHITECTURAL DESIGN CO., LTD.
Country / Region
China
Themed with "Oriental Fantasy, Wandering in Trance", this project is a simple, tasteful neo-Chinese style restaurant featuring a gradient color scheme, layered space design and Chinese elements.
Based on their understanding of space, the designers created the concept of "intoxicated trance" for the spatial design. They use gradations of color from green to brownish red to visualize the customers’ psychological experience after drinking. The dining environment changes from plain and elegant to hot and intense, echoing the ongoing dining experience of customers.
The entrance features an east-facing statue of Kun Peng, a mythical creature, to attract customers into the restaurant, which also signifies the beginning of a journey. Inside the building, the designers use corridors to link the entrance with functional areas, and establish a visual guide and extension through doors, moon gates and other structures. The facades of large aisles are created using transparent materials and techniques of concave and convex, dislocation and white space to create a three-dimensional effect among static plants and dynamic water flows. Combined with the moss plants at the bottom, the restaurant offers diners a mixed experience of reality and fantasy similar to the artistic mood of traditional Chinese ink paintings. Besides, the lines extending inward add a sense of dynamism and connectivity to the space, create a larger service area, and makes an open kitchen design possible. Located in the middle and rear part of the restaurant, the kitchen sees a natural transition of color and function, with red distinguishing it from the green at the front, and a long bar guiding customers into the private room.
Based on customer numbers and their privacy and other needs, the room is segmented into several areas for different purposes including dining, entertainment and socializing through partition, opening, connection and penetration. Typical Chinese architecture elements such as Chinese doors, windows, screens and bogu-jia shelves are simplified, reconstructed and installed in the room. Combined with the matching lights, materials and patterns, the whole environment creates different atmospheres and moods, giving customers a multi-layered and multi-sensory dining experience.
Credits
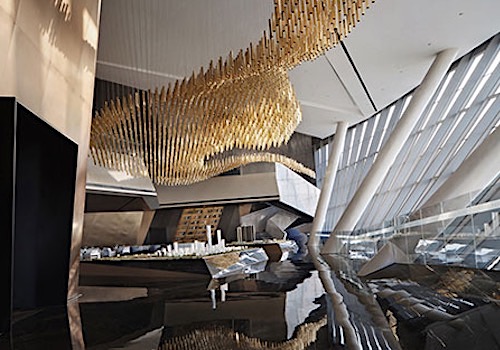
Entrant Company
Bluemoon Design
Category
Interior Design - Mix Use Building: Residential & Commercial

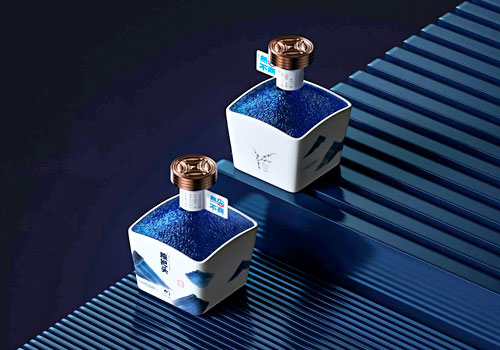
Entrant Company
Shanxi Guiding People Creative Design Co.
Category
Packaging Design - Wine, Beer & Liquor

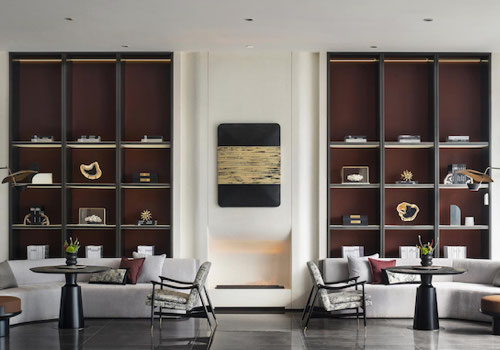
Entrant Company
WSD
Category
Interior Design - Commercial

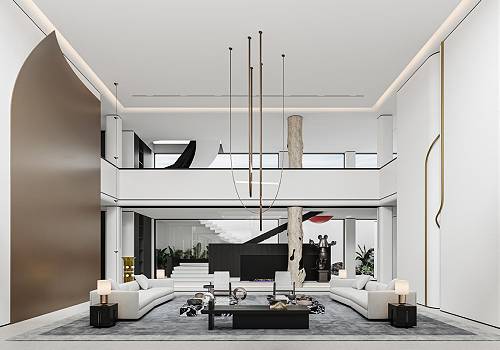
Entrant Company
SHANGHAI HAODI DESIGN FIRM
Category
Interior Design - Residential

