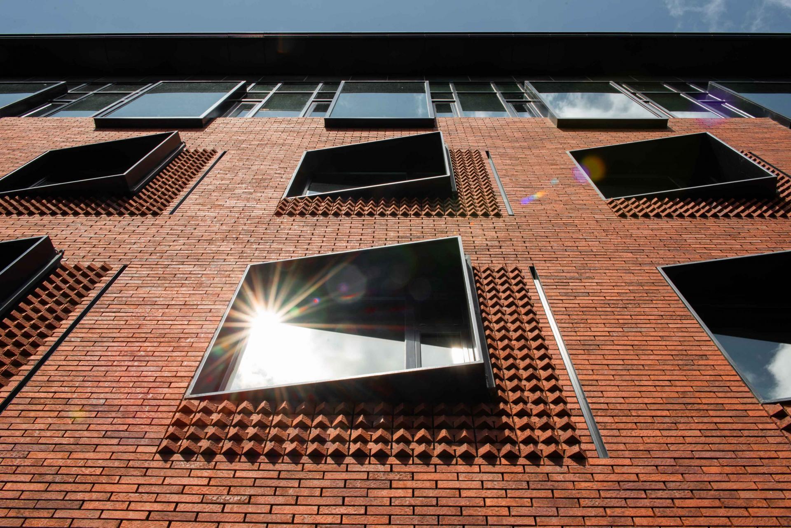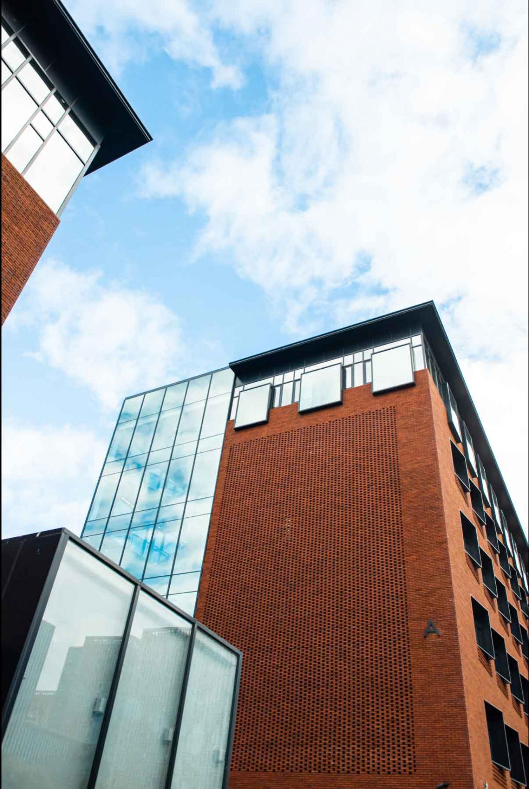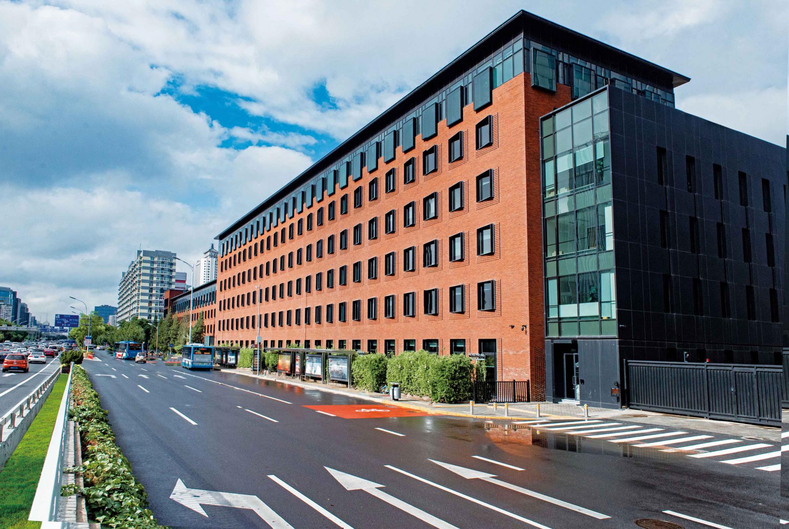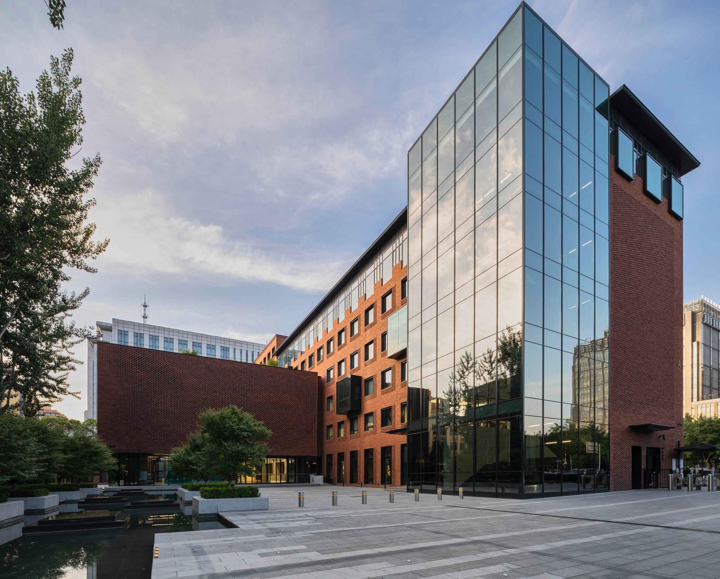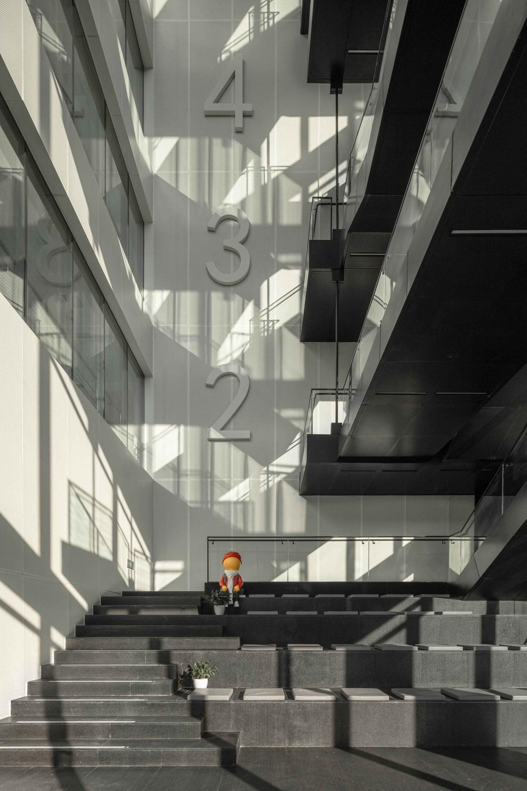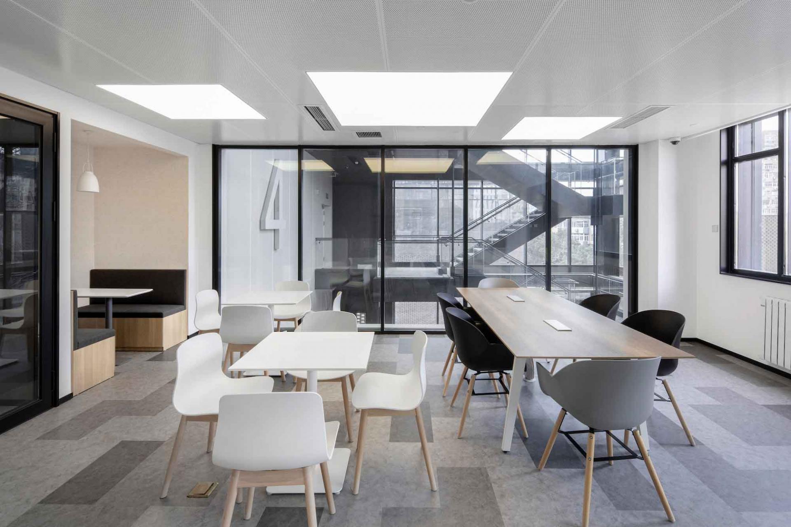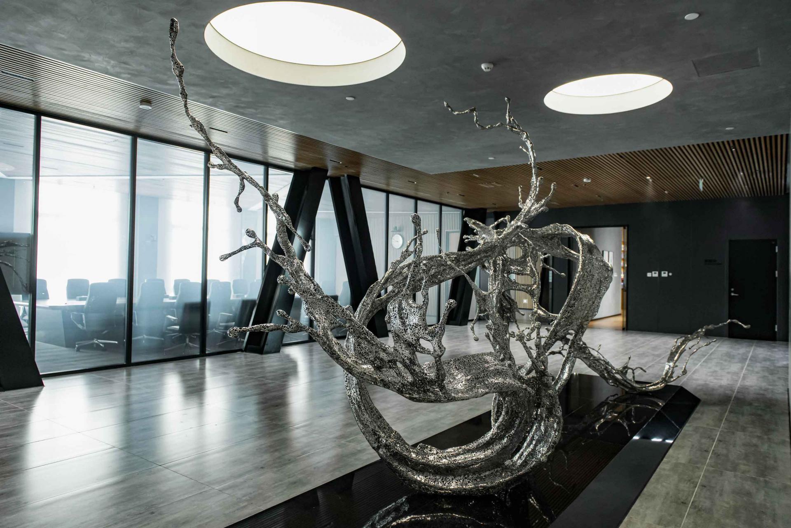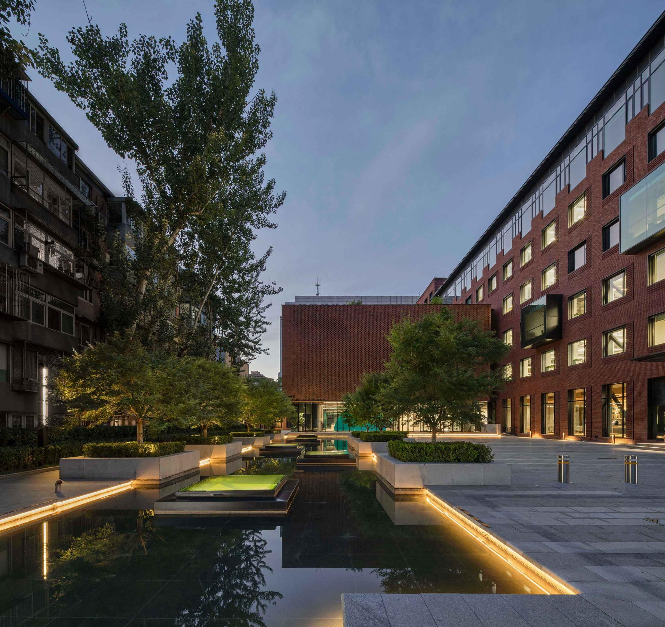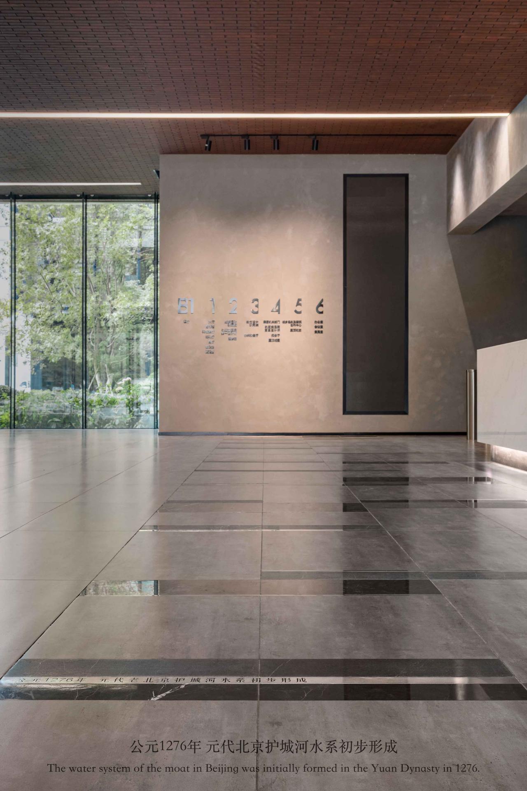2022 | Professional

Beijing Urban Construction Design & Development Group Office
Entrant Company
Beijing Urban Construction Design & Development Group Co.,Limited
Category
Architectural Design - Office Building
Client's Name
Beijing Urban Construction Design & Development Group Co.,Limited
Country / Region
China
Beijing Urban Construction Design & Development Group Headquarters was built in the 1970s and is located in the urban landscape protection zone in Beijing. It is necessary to upgrade the building facade, internal function, structural safety, and equipment system. The Beijing West Moat, built in 1276, was relocated to our site in the 1970s and became an underground river since then, almost forgotten by everyone. In this design, the display of the history of the moat has become the starting of the design. The shape of the outdoor landscape pool changes its boundary along the flow of the moat. The undercover river just above it in the form of paving, lights, and inscriptions reminds the existence of the underground moat. Entering the interior of the hall, paving the floor with water wave material, and using four inscriptions to record the memorabilia of the moat from the Yuan Dynasty to the present. Walking on the path of the indoor and outdoor moat, people will read through the history of the moat. More than 40 years ago, the predecessors built this building with handmade red bricks, and the exterior of the renovated building adopts an open curtain wall system of hanging ceramic bricks. The ceramic bricks are artificially made and 5 kinds of colors are randomly hung, reflecting the realism of age erosion, 65 kinds of modulus, and innovatively realizing the construction of various masonry patterns of the ceramic brick curtain wall. The building facade expresses respect for the old buildings with modern techniques, continues the memory of the city, and becomes an exploration method for the protection of urban features. The transition from the outdoors to the interior is a 6-story full-height glass stairwell. The 6 floors are connected by a steel staircase suspended by 6 steel cables. It becomes an art installation in the space. The designer cooperated with many artists to put artworks into the interior space, so that the artworks and the interior space complement each other, turning the office building into an "art museum". Walking in the art space, feeling beauty while creating beauty.
Credits
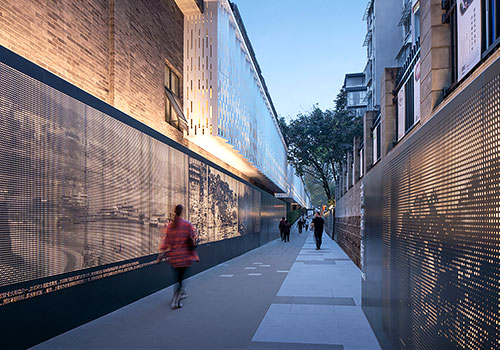
Entrant Company
WTD GROUP
Category
Landscape Design - Urban Design

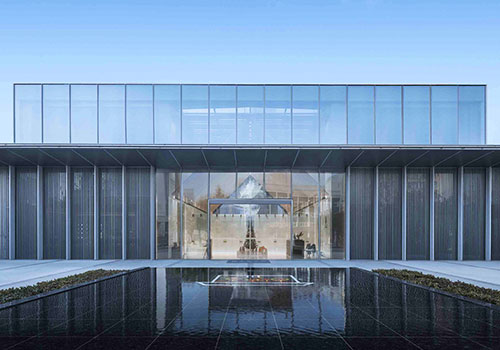
Entrant Company
ZWA
Category
Architectural Design - Residential

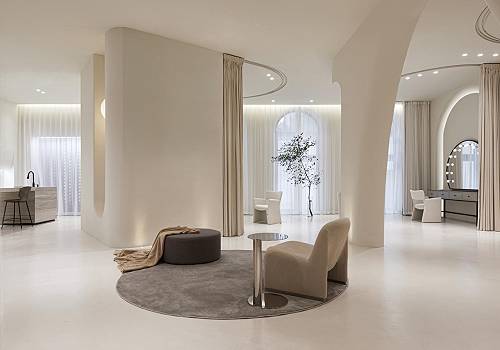
Entrant Company
WULI SPACE DESIGN OFFICE
Category
Interior Design - Commercial


Entrant Company
China Resources Sanjiu Medical & Pharmaceutical CO., LTD.
Category
Packaging Design - Snacks, Confectionary & Desserts

