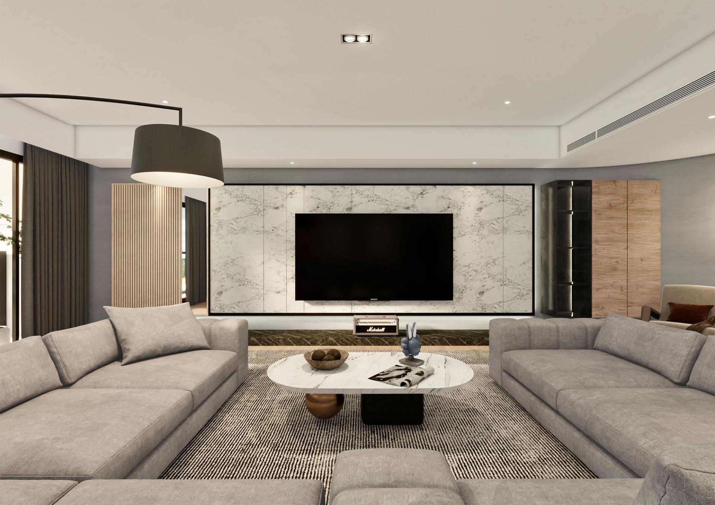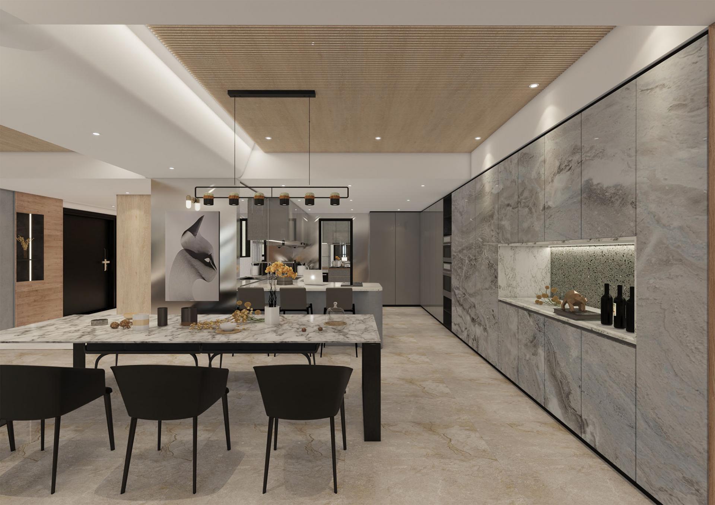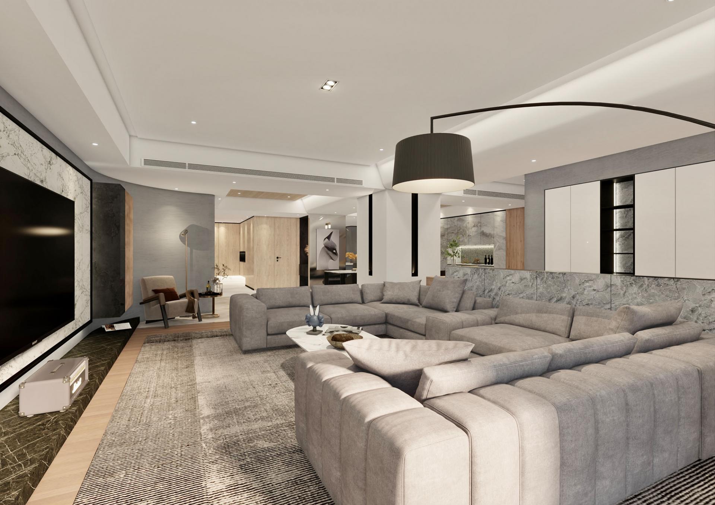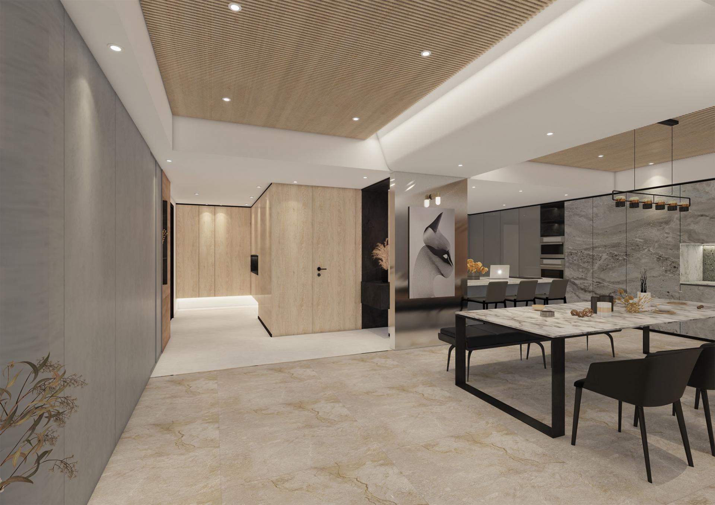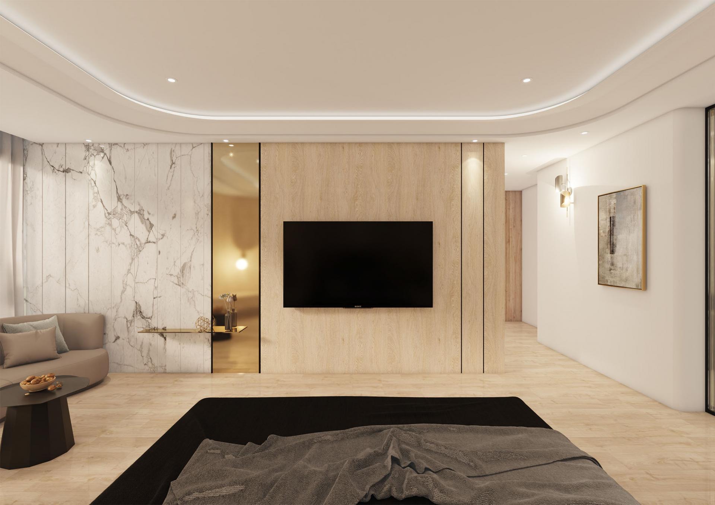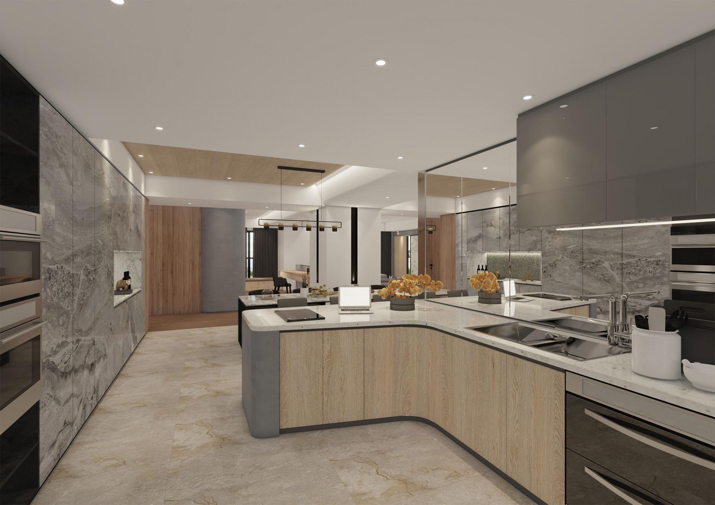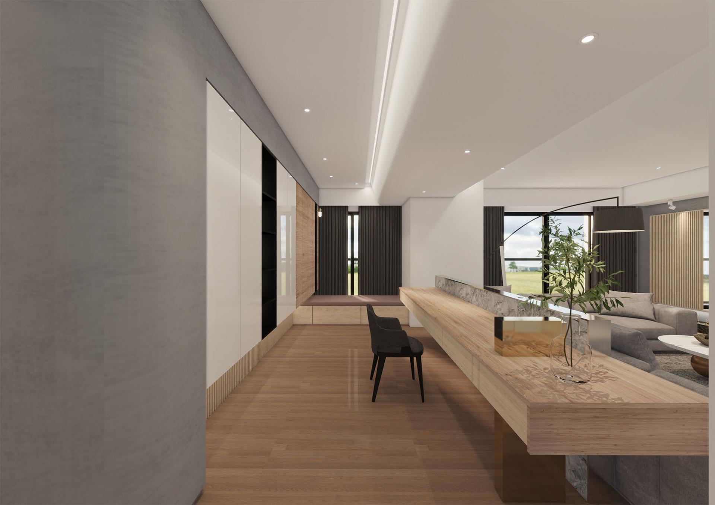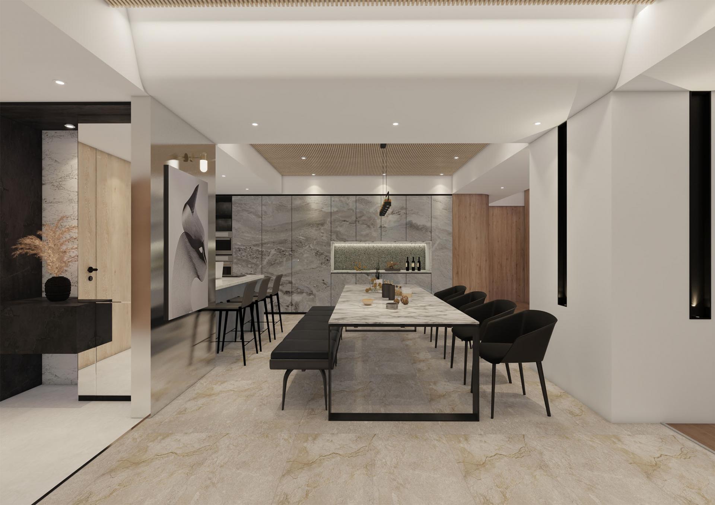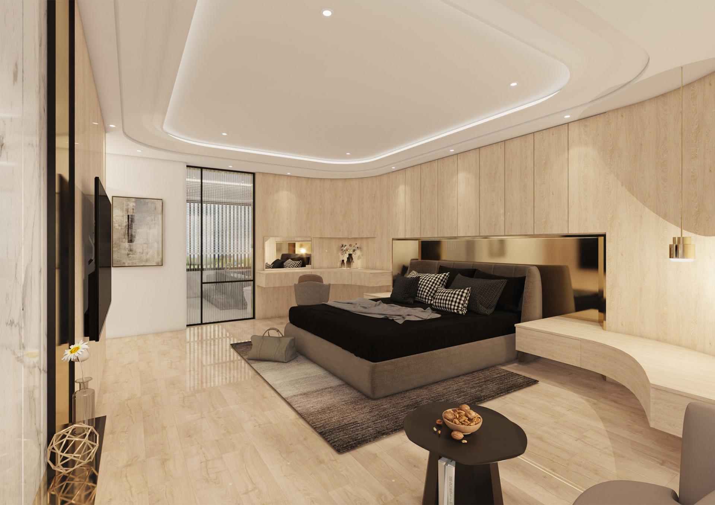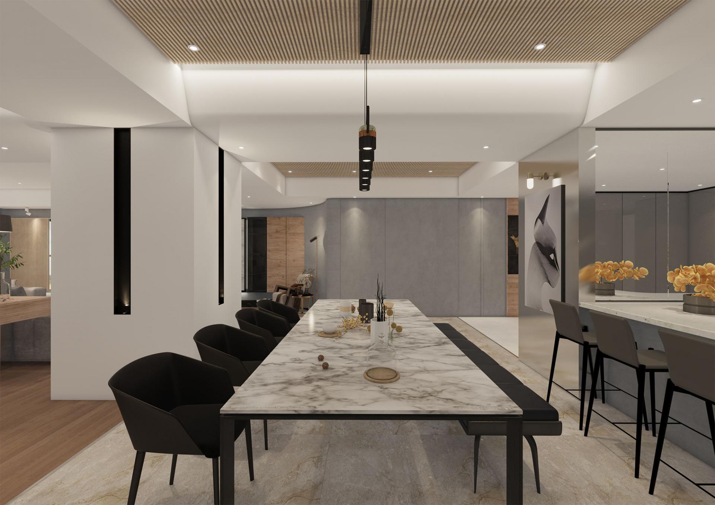2022 | Professional

The Joy of Gathering
Entrant Company
ES INTERIOR DESIGN
Category
Interior Design - Residential
Client's Name
Country / Region
Taiwan
A perfect design of residential space should come from human needs. For this project, since the homeowner's children have been working overseas for many years, the homeowner would like to enjoy more quality family time when his loved ones are around. With this in mind, the designer cleverly adopted an open approach to expand the scope of the shared living space so that the family can always gather and bond. In the large living room, the gray two-way L-shaped sofa could be seated with many people, giving a gentle and reassuring feeling of being embraced. The softness of the fabric sofa is used to eliminate the cold and hard surface of the stone. The warm wood is used to soften the coldness that the residents inherited. A ceiling concealed split air conditioner is installed to make the space neat and clean. The dining area layout is planned in a square shape, and it is extended to all areas as the center point so that people from different areas can come here to gather and eat from any direction. High-density wood grilles are used in the ceiling to add a sense of layers. Besides, the marble wall on the side is as majestic as an ink-play landscape painting, showing a grand style. Through the designer's ingenuity, some mirrors are installed on some of the walls to subtly reduce the sense of visual obstruction and achieve the effect of visual extension. The kitchen’s L-shaped table is designed with rounded corners to reduce the risk of collision and injury. The neutral gray color and the warm wood are used together to create a warm and elegant cooking area. Light wood color is used as the main color scheme leading to the open study, and a green plant is placed to decorate it, creating a quiet atmosphere. Moving slowly to the bedroom, a large amount of wood veneer is used to pave the space with metal decoration, creating a light and luxurious resting place. The dark bed is chosen to adjust the color weight and add a sense of stability and stability.
Credits
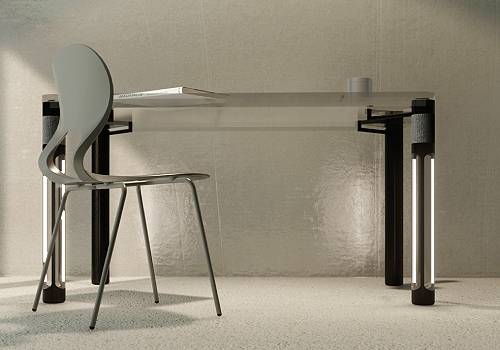
Entrant Company
Kookmin University
Category
Lighting Design - Innovative Lighting Design

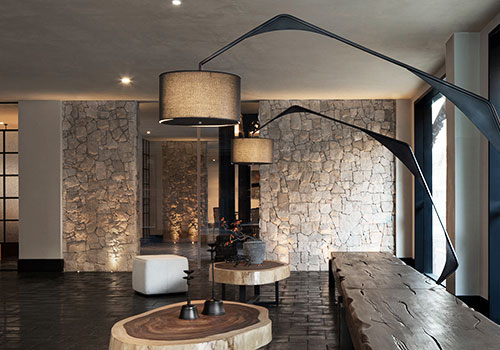
Entrant Company
Chengdu HDC Design
Category
Interior Design - Hotels & Resorts

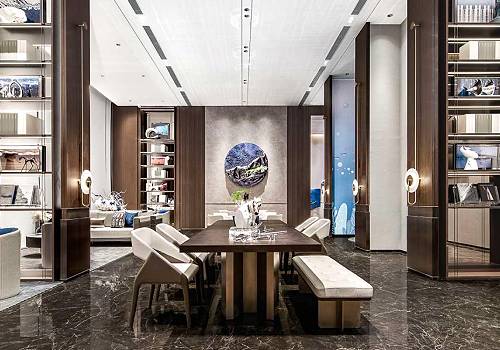
Entrant Company
则灵艺术(深圳)有限公司/ Zest Art Co.LTD.Shenzhen
Category
Interior Design - Hospitality

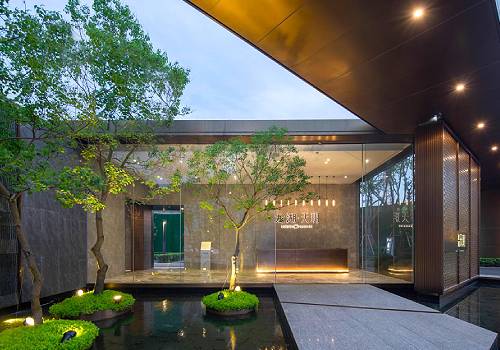
Entrant Company
DAOYUAN Design
Category
Landscape Design - Residential Landscape

