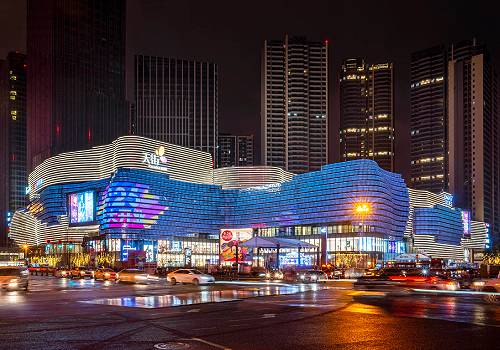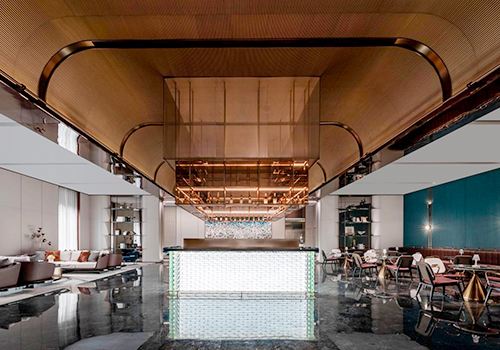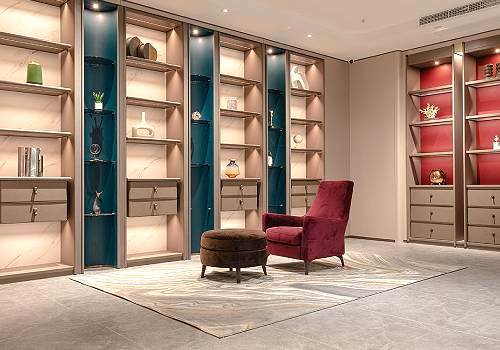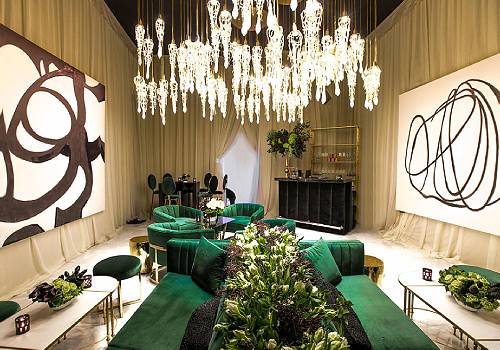2022 | Professional

Yue Rong Xuan·Jun Yan Restaurant
Entrant Company
Associate Interior Design
Category
Interior Design - Restaurants & Bars
Client's Name
Hangzhou Junyuexuan Catering Management Co., Ltd.
Country / Region
China
Located in T1-58F Hangzhou Raffles City, the project has an area of 1,220 square meters. With the design element of kapok, the flower of the hero in Canton culture, its color and shape are combined with the progressive space relationship to present a beautiful and gorgeous feast full of visual impact.
Yue Rong Xuan·Jun Yan Restaurant tries to deeply interpret the brand culture of “delicate Cantonese flavor” through a modern and international expression of Cantonese cuisine.
1.Space sequence establishment
According to the different views of the site, the space is divided into different main and minor layout combinations. In the hall, the kapok flower shape is projected on the plane to establish a zigzag elevation. The semi-arc stamped metals at the same spacing form an image of a kapok forest with a winding path leading to seclusion. Entering from the forest gap, the open and bright urban landscape appears immediately.
2.Memory inheritance
The classical space aesthetics and proportions are precisely reflected in the necessary ritual and the space emotions, for example, the concept of "private room" is a contemporary connotation evolved from the traditional residence culture. The originally irregular architectural structure of the sofa area is enclosed in a symmetrical order by screens, and the square space and the round table also build an axis relationship based on the established form.
3.Harmonious symbiosis
With the decorative French warmth and romance of the ceiling, the black and white floor paving, the structural elements of the enframed scenery, and the special-shaped GRG materials combined with the pillars, the overall design expresses a flamboyant personality integrated with the retro and avant-garde furniture, presenting a complex and diverse space appearance.
4.Evolution of style
The curtained window turning northeast has an excellent view, and the urban landscape gives the space facade a unique texture. The facade echoes other areas through the continuity of colors, shapes, and elements. The differences in styles stem from different spatial themes. For Associate Interior Design, it is particularly important to practice "the way of design lies in the mind".
Credits

Entrant Company
Lead8
Category
Architectural Design - Retails, Shops, Department Stores & Mall


Entrant Company
SRD DESIGN
Category
Interior Design - Commercial


Entrant Company
Shanghai Wanli Furniture Co., Ltd
Category
Furniture Design - Furniture Sets


Entrant Company
Revelry Event Designers
Category
Conceptual Design - Exhibition & Events










