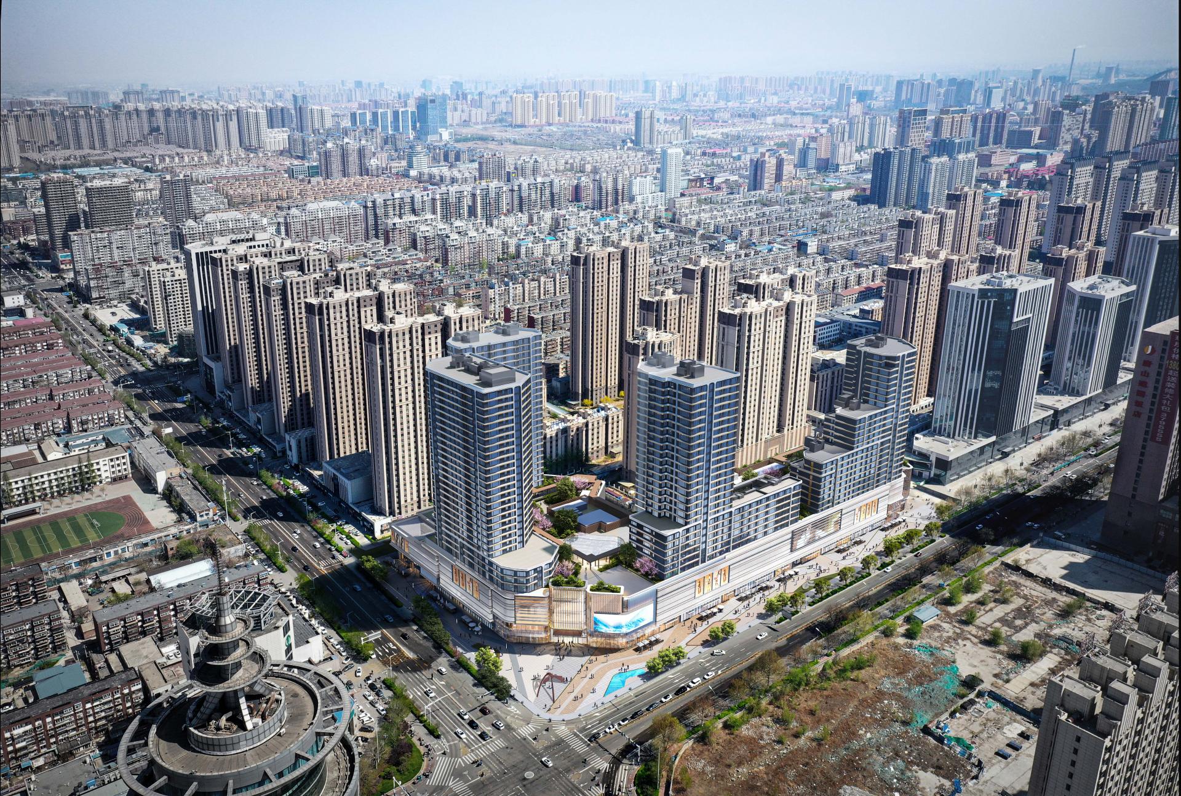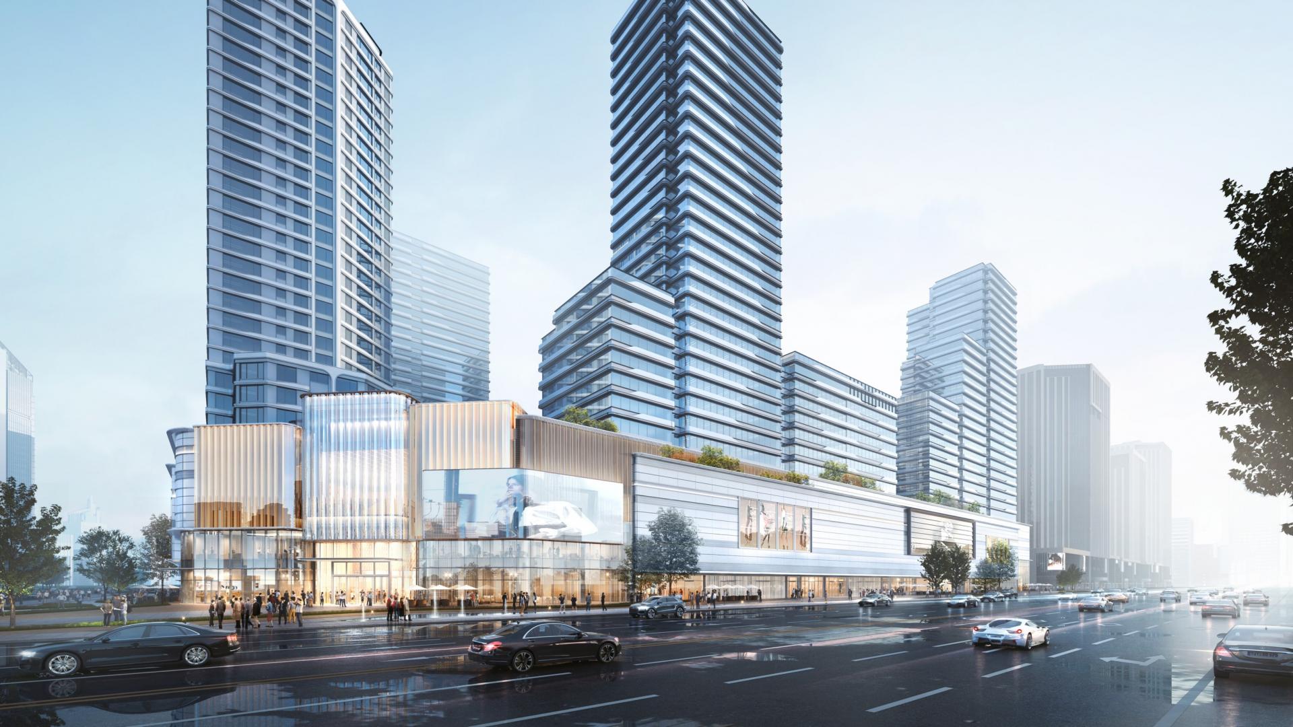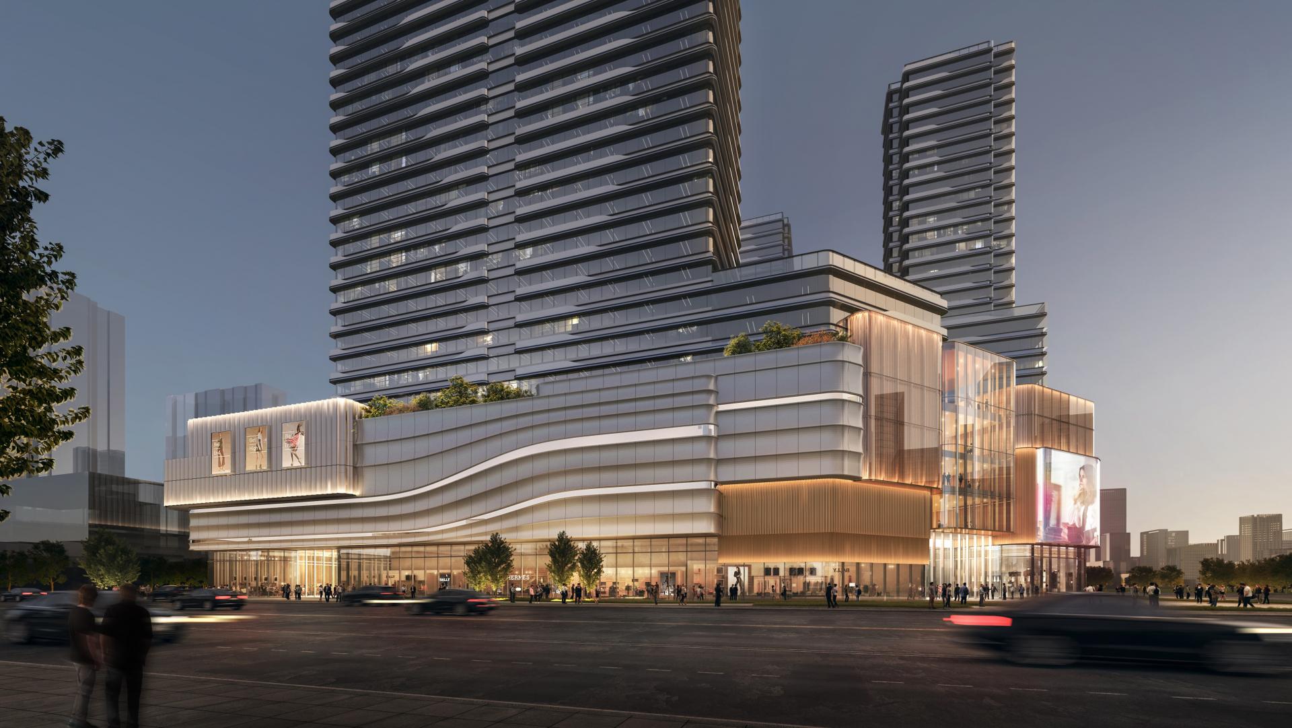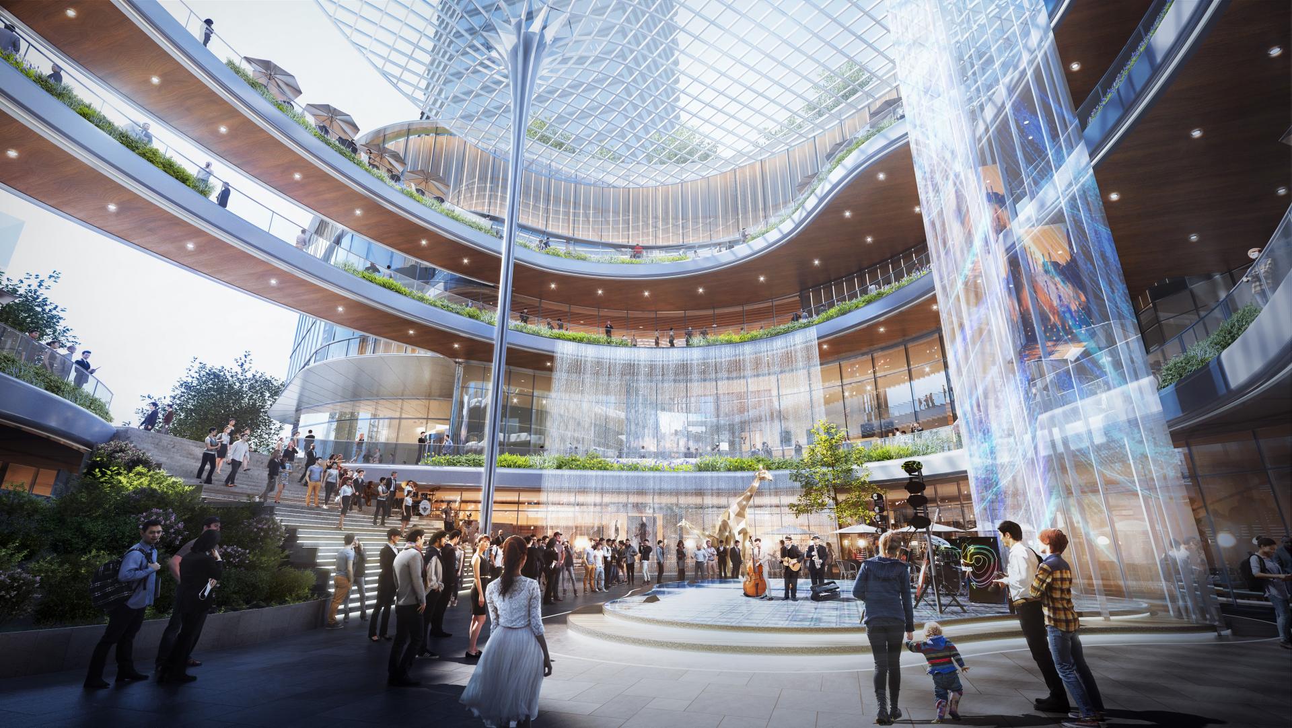2022 | Professional
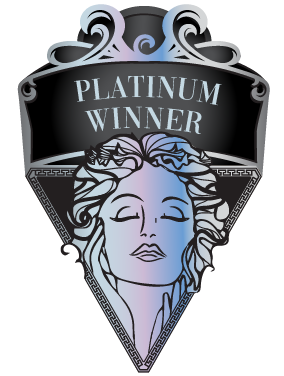
Tangshan Mauhwa Center Phase III
Entrant Company
AICO
Category
Architectural Design - Commercial Building
Client's Name
Mauhwa and KWG
Country / Region
China
Located in Lubei District, Tangshan in Hebei Province, Tangshan Mauhwa Center Phase III Project is close to the urban axis of Beixin West Road between Tangshan Station and city government with developed surrounding business conditions and mainly local population. The problem actively explored in the project is how to respond to the urban context with design while meeting commercial needs and create new buildings with Tangshan characteristics for the old town.
The project consists of 70,000 square meters of public buildings and 110,000 square meters of residential buildings. As an extension of Phase I and Phase II, it includes possessing property, restaurants, anchor, residences, etc. The upper towers are residences with elevated entrance lobbies to provide more private home returning experience, and the podium roof acts as private garden for residents.
With emphasis on the spatial differentiation of the low, middle and high areas, the commercial part forms a vertical layered stereoscopic structure, different layer with multiple functions and characteristic; based on above, with the concept of "urban vitality valley", a number of unique space along the main circulation was built from west to east, such as Phoenix Flying, Wonderful Theater and Gathering Pavilion. These featured space including designer toys, sports, games, creative workshops, and other trendy business types, realizing efficient commercial value and making up a new paradise in the old town, providing creativity and surprising experience.
The appearance of elevation is shaped as melting steel flows with Tangshan characteristics. As passing time polishes steel and rock, our buildings will also coexist with nature. The landmark of the high area in urban scale and pleasure of low area in human scale is taken into facade detail consideration. It is the advantage of our team in retail architecture to ensure the project implementation with rich practical experience.
As a comprehensive solution integrating retail, entertainment, parent-child interaction, shared community and public space, Tangshan Mauhwa Center Phase III, an in-depth reflection on reconstruction of the old town, has become an example of urban complex development rooted in Tangshan while facing the future.
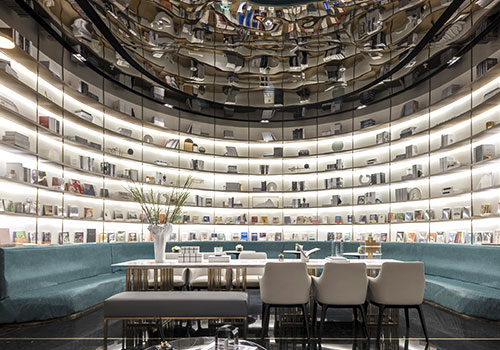
Entrant Company
Beijing JIEN Architectural Design Co., Ltd
Category
Interior Design - Commercial

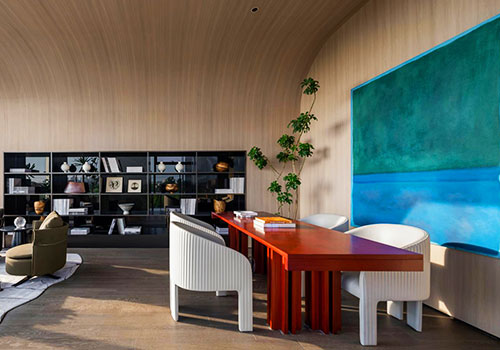
Entrant Company
LSD Interior Design
Category
Interior Design - Commercial


Entrant Company
Matrix Design
Category
Interior Design - Beauty Salon

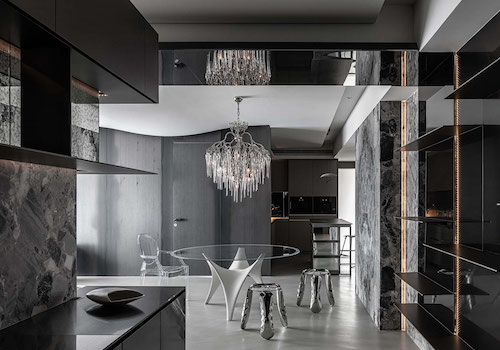
Entrant Company
Yu [ i ] Design
Category
Interior Design - Residential

