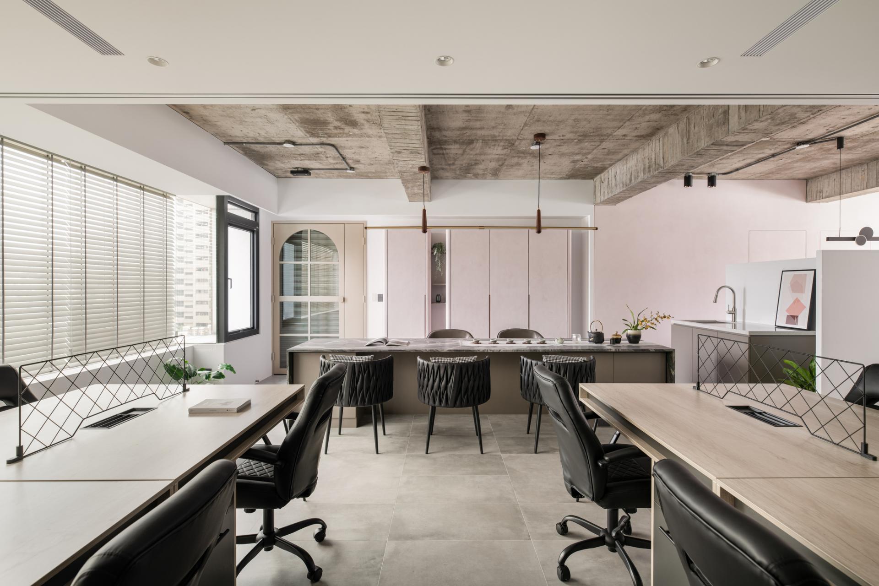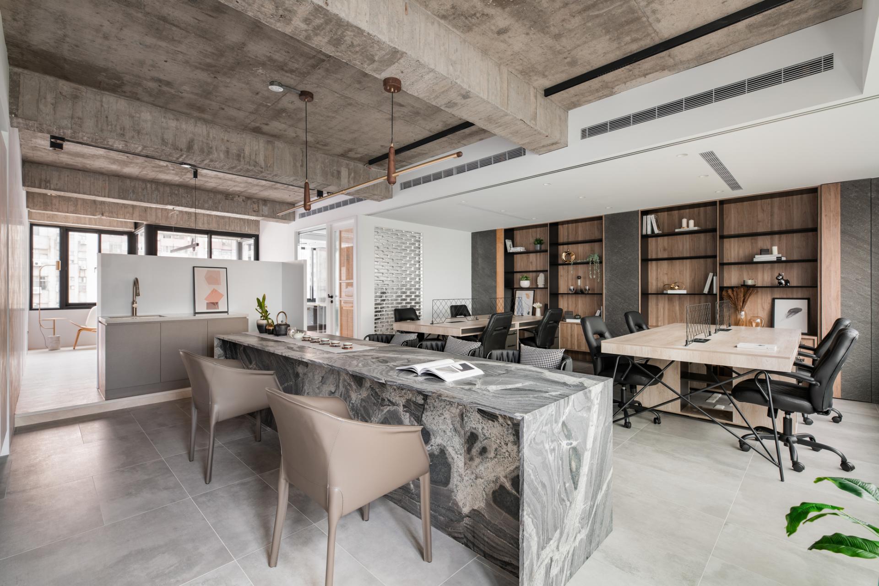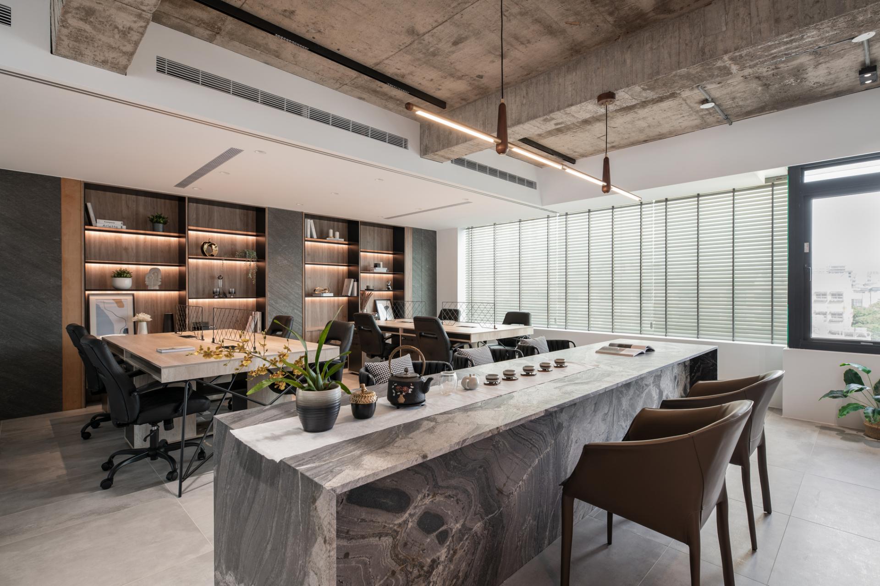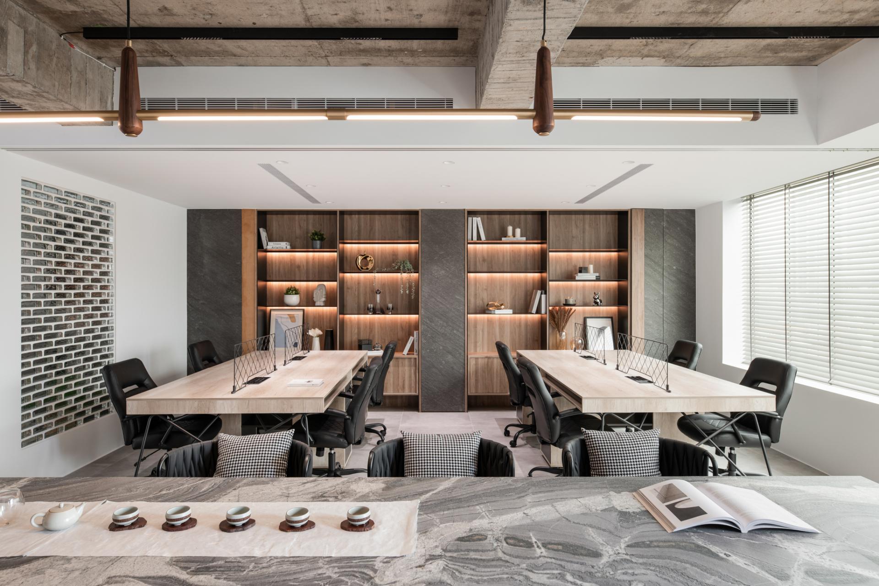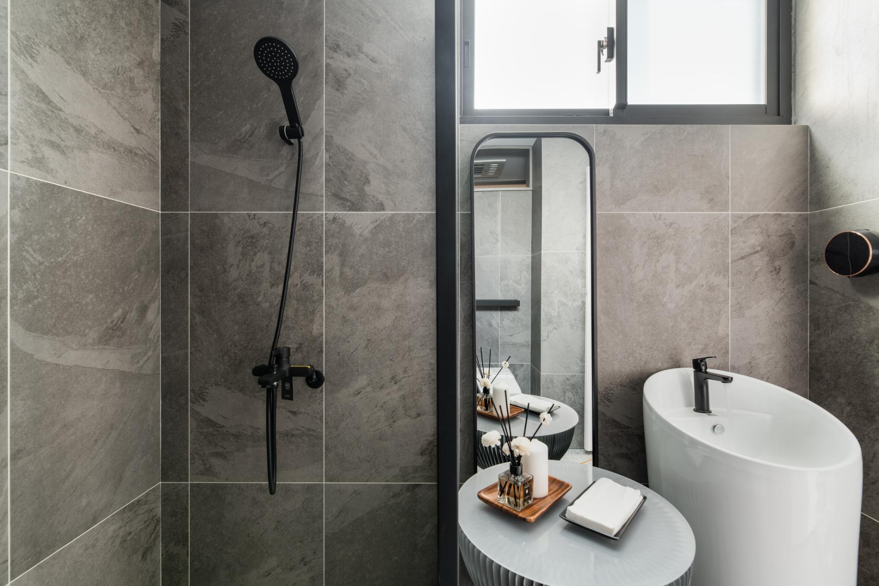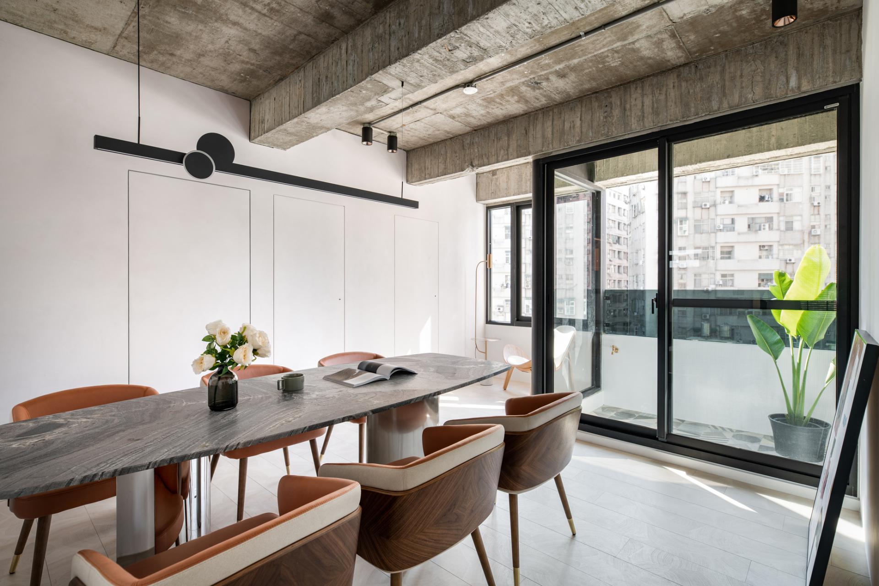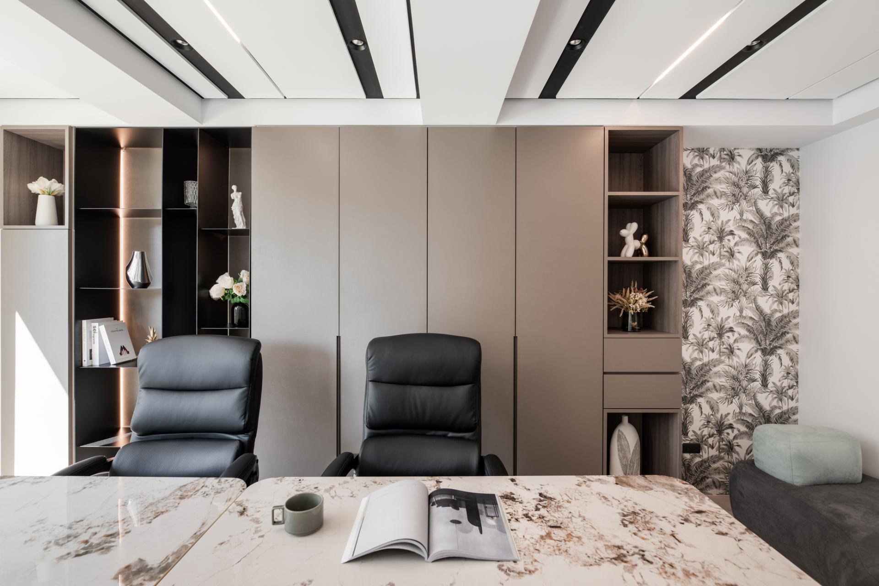2022 | Professional

Bath in the Sunshine
Entrant Company
MJ Interiordesign
Category
Interior Design - Office
Client's Name
Country / Region
Taiwan
The design office transformed from the old house uses the liberation of layout, function and light, to soften the sense of space with organic free form, and meet the spatial elasticity of customer reception, independent thinking, and collaborative discussion; at the same time, a variety of material vocabularies are implanted to create a contrast between modern comfort and rough natural style.
This case is the office planning of interior design, through the recessive layout definition, as well as smooth and open moving line layout, it makes the sunlight flowing in the space without gap, and also promotes the communication in the work field. At the same time, the environmental-protection green decoration design is imported to echo the core value of design brand with the comfortable and healthy office environment, and bring the texture traces of different materials, such as exposed ceiling, glass tiles, warm veneer, stone and wallpaper, to emphasize the possible variety of design.
Pay attention to communication, cooperation and creative work space, with an open and flexible layout setting and free moving line design, increase the opportunity for communication and dialogue, and promote the sharing and flow of lighting and ventilation, to create a healthy, natural and comfortable working environment. Besides, the designer gives unique style inspirations in different corners, through elements such as vitreous brick, cement, and wallpaper, in a comfortable and relaxed atmosphere.
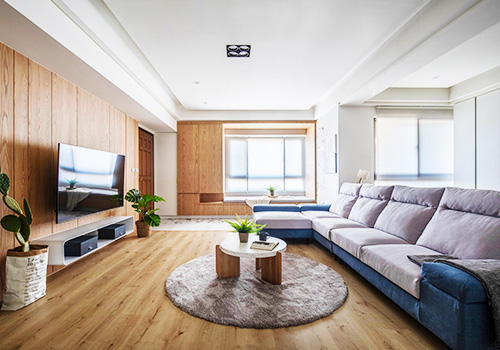
Entrant Company
Yung Cun Interior Design
Category
Interior Design - Residential

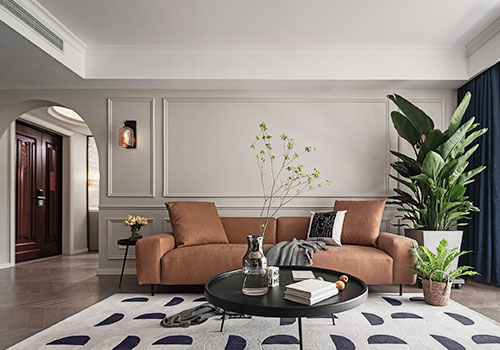
Entrant Company
Jin Hua Decoration Company
Category
Interior Design - Residential

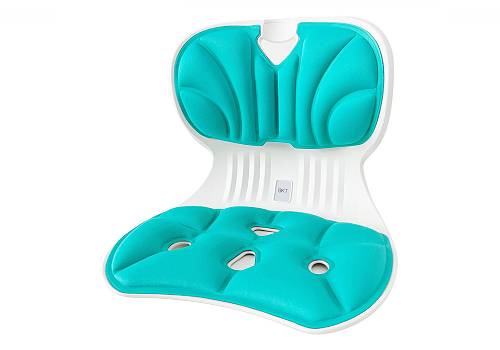
Entrant Company
Guangzhou Hua Chuan Ting Yu Biology Science and Technology Co., Ltd
Category
Product Design - Healthcare

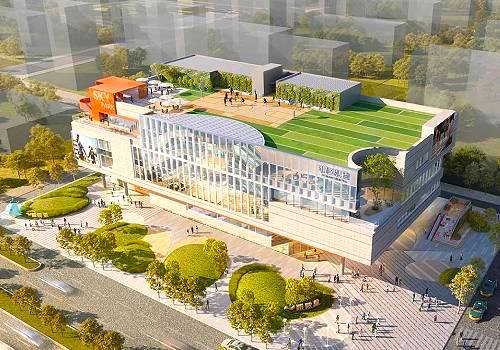
Entrant Company
Perform Design Studio
Category
Architectural Design - Retails, Shops, Department Stores & Mall

