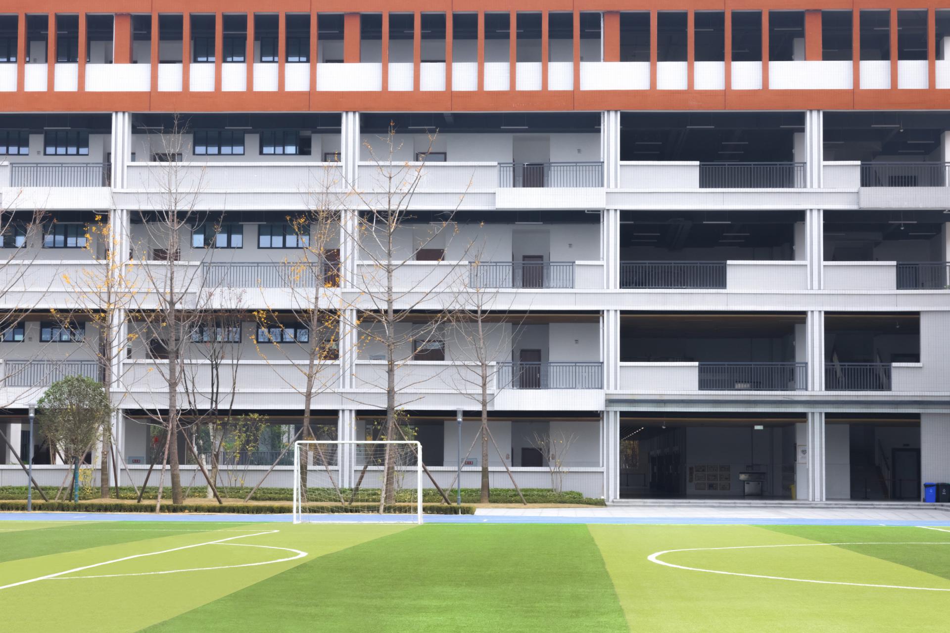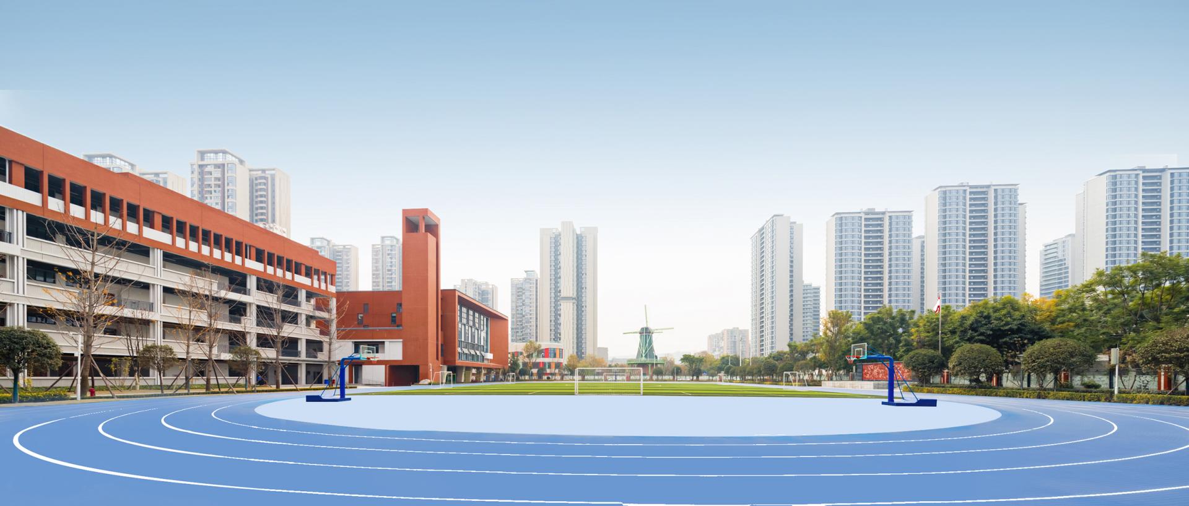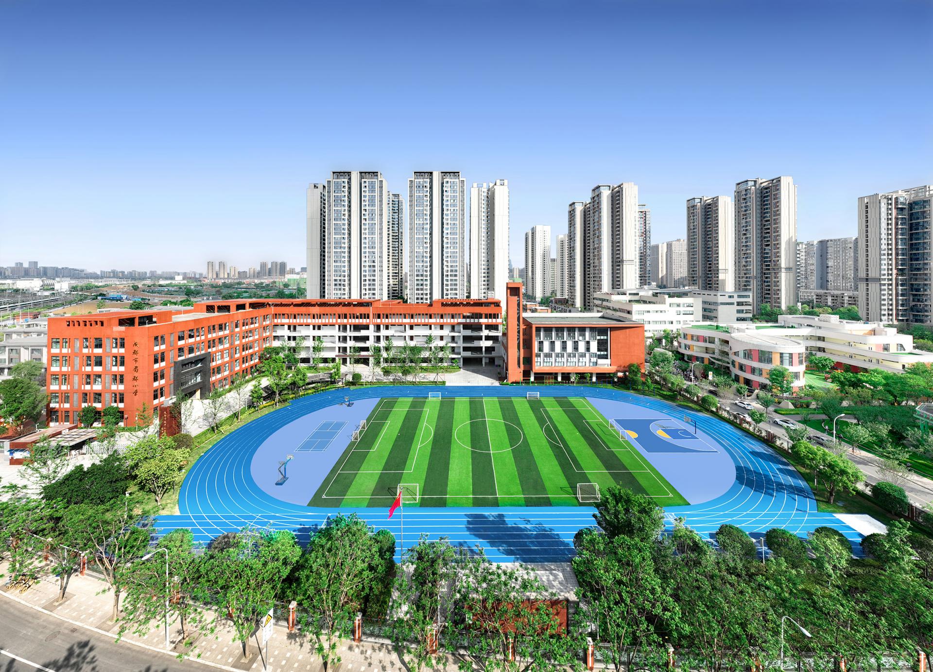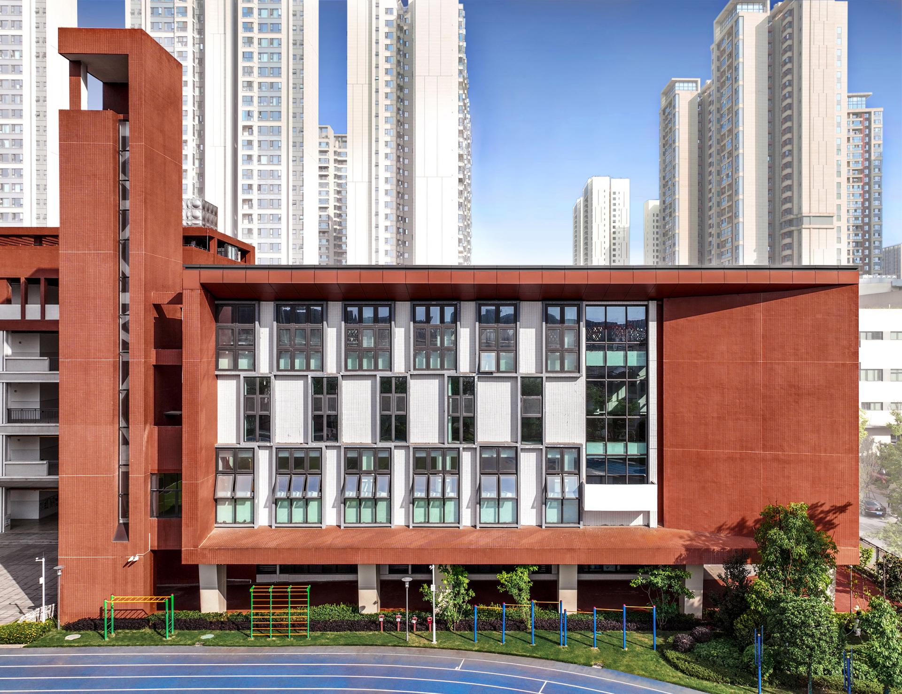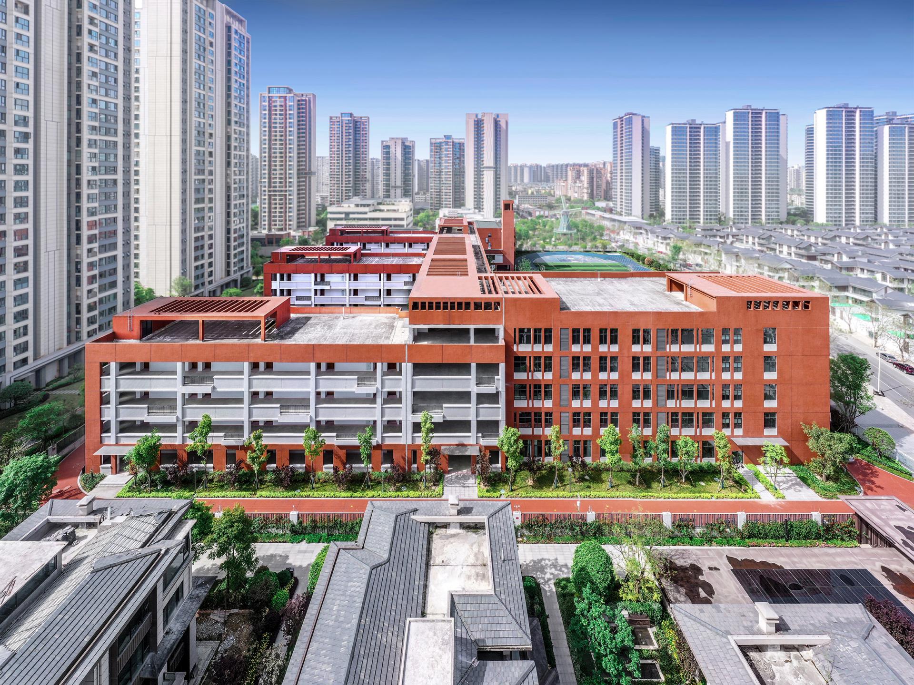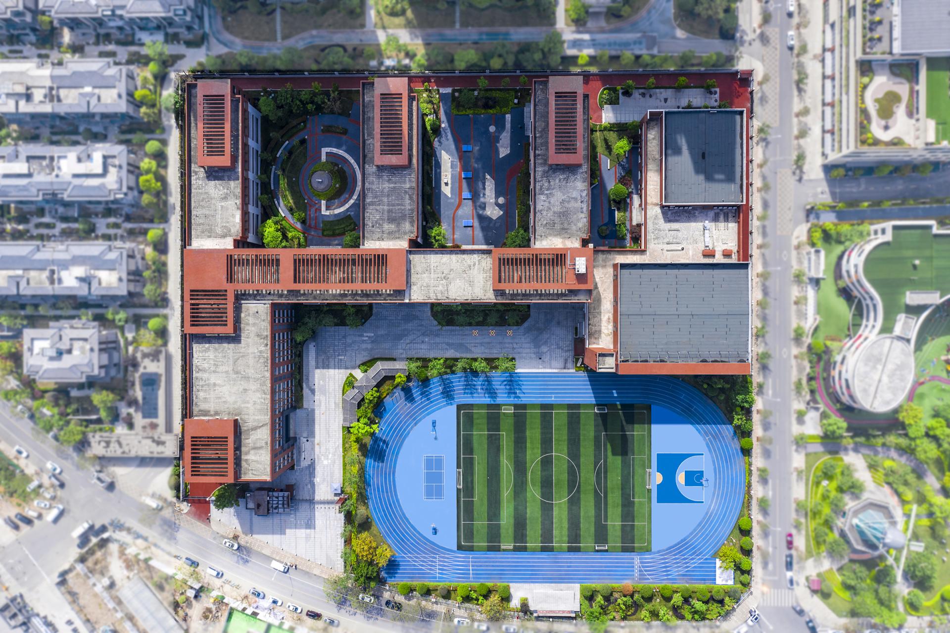2022 | Professional

Chengdu Shudu Primary School
Entrant Company
Huaxi Design
Category
Architectural Design - Institutional
Client's Name
Chengdu Chenghua District Education Bureau
Country / Region
China
The net land area of the project is 26,243.03 square meters, and the planned total construction area is 31,607.13 square meters. It is a multi-storey public building, of which the above-ground construction area is 26,236.78 square meters, and an underground garage is set up on the ground floor, with an underground construction area of 5,370.35 square meters.
In terms of architectural concept design, Shudu Primary School adheres to the principle of "people-oriented, sustainable development and ecology", and creates a comfortable internal and external space environment according to local conditions. Through the rich architectural space levels and architectural forms, the architects form an orderly, elegant, and modern architectural aesthetic external image, as a kind of educational declaration of the new era, producing a symbolic urban interface. In accordance with the principles of high standards and high quality, the team has created a boutique project that reflects the concept of park city, has unique regional characteristics, highlights cultural heritage and has the fashion of the times.
In terms of humanistic influence, Shudu Primary School is based on the actual conditions of the base and the surrounding environment, and strives to clearly reflect the image of the primary school. The campus of the branch echoes the headquarters of Chenghua Primary School. The architectural style continues the red and white color scheme of the headquarters. There are also characteristic elements such as "C-shaped Jade Dragon" and "Keyuan"( a kind of classical garden architecture built in the Five Dynasties and Ten Kingdoms period), which convey the charm of the excellent culture and art of the Chinese nation and promote the sustainable development of culture.
The technical effectiveness and depth of the project, the gymnasium of Shudu Primary School is a highlight. The roof of the gymnasium adopts a grid structure, which has the advantages of light weight, high spatial rigidity, good seismic performance, economical use of materials, and convenient construction. The grid structure is a complex three-dimensional space structure, only through reasonable design can the safe use of the grid be ensured.
Credits
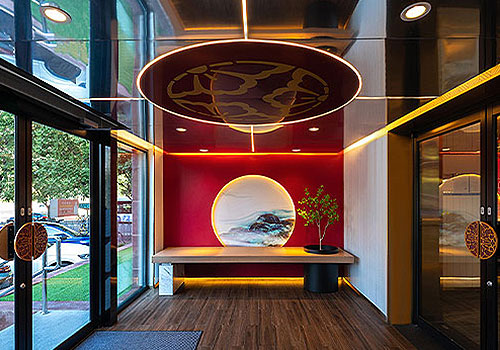
Entrant Company
Lion Design
Category
Interior Design - Restaurants & Bars

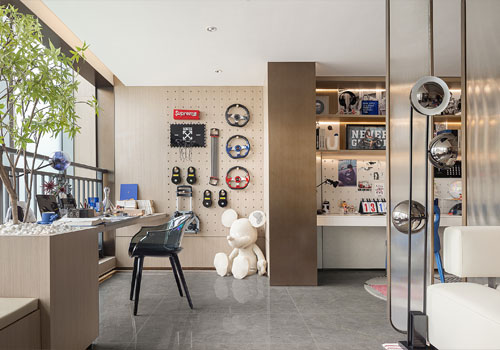
Entrant Company
UMA Design
Category
Interior Design - Residential

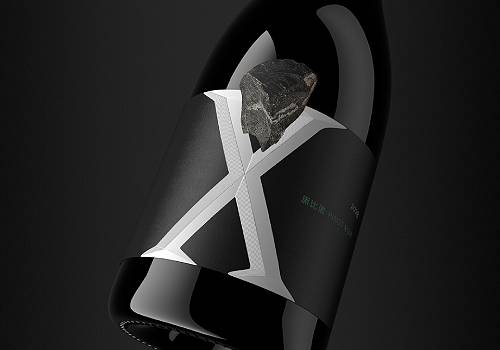
Entrant Company
Shenzhen Excel Brand Design ConsuItant CO. , Ltd.
Category
Packaging Design - Wine, Beer & Liquor

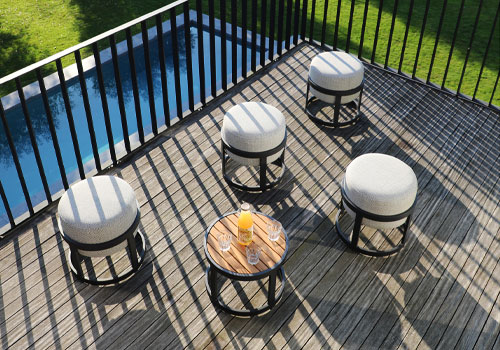
Entrant Company
Robin Delaere
Category
Furniture Design - Seating & Comfort Furniture

