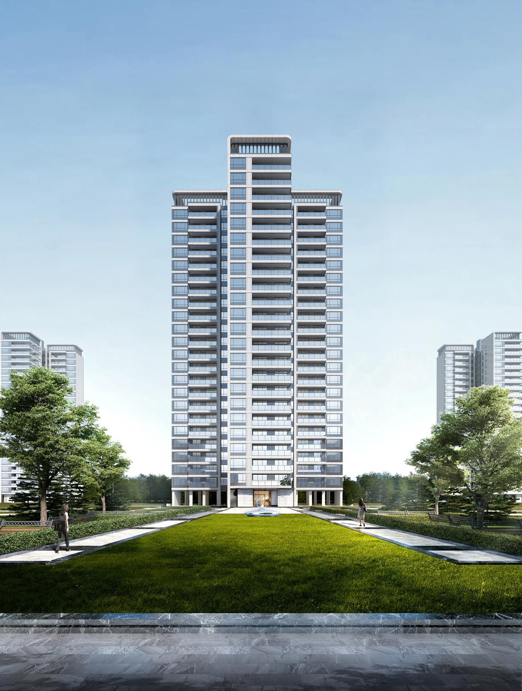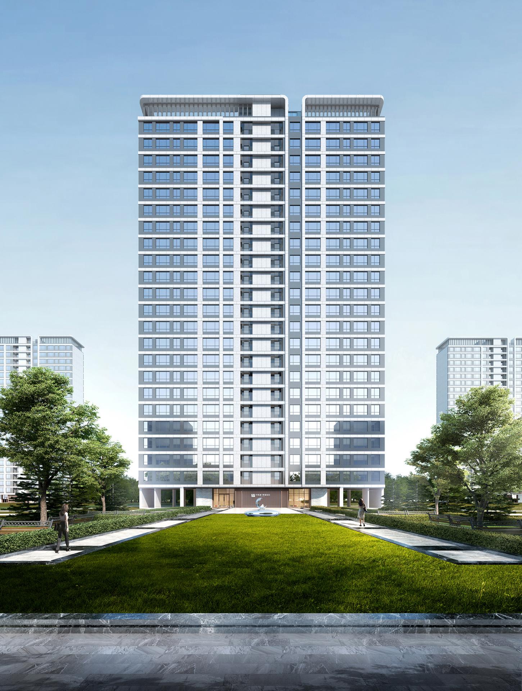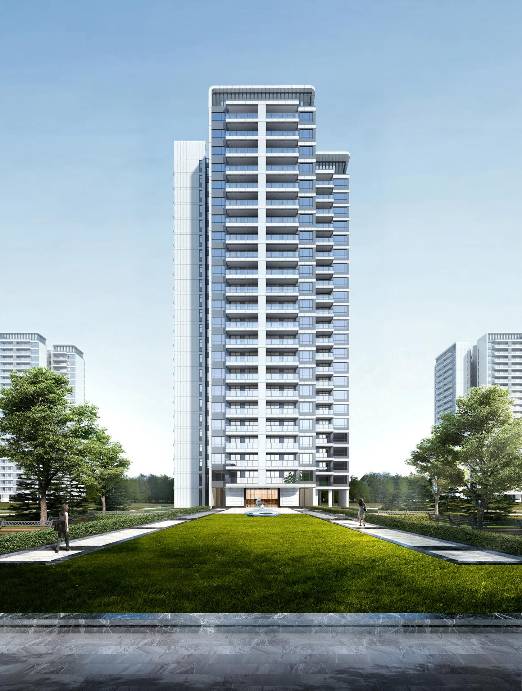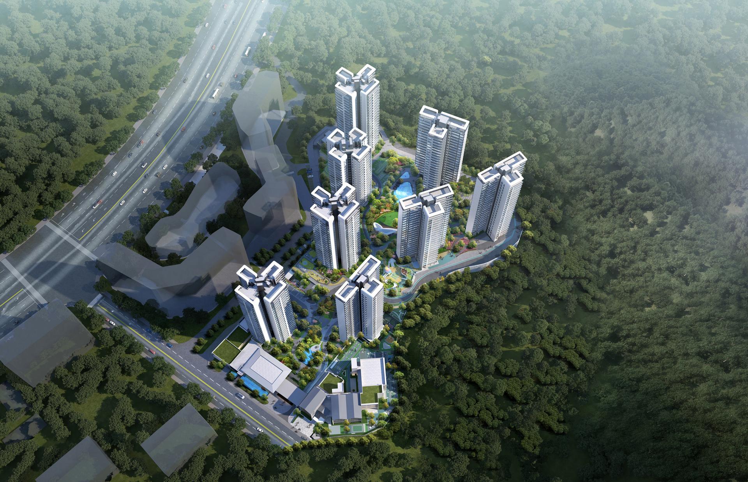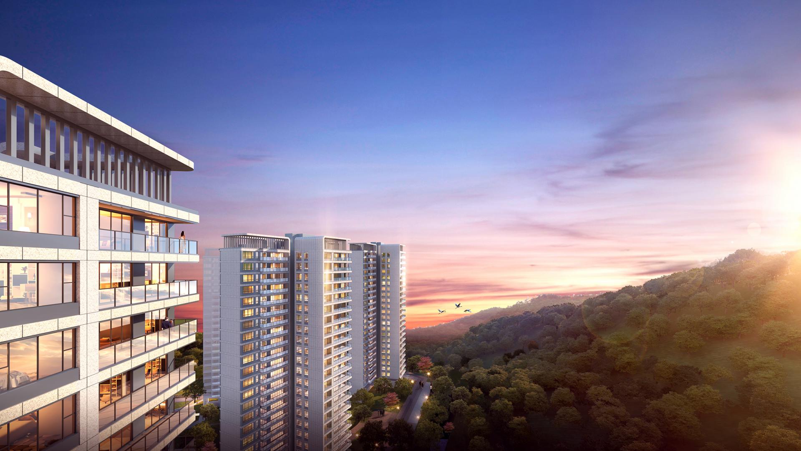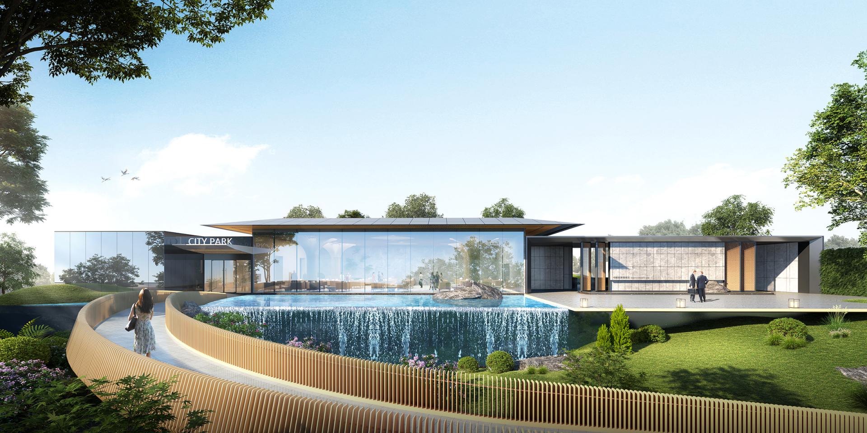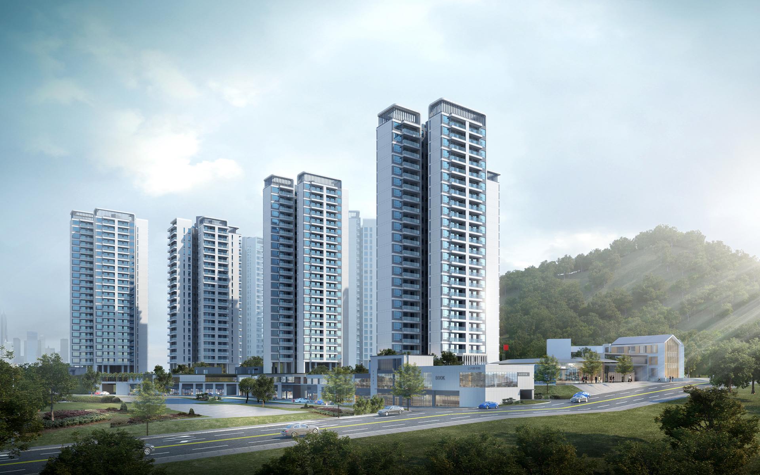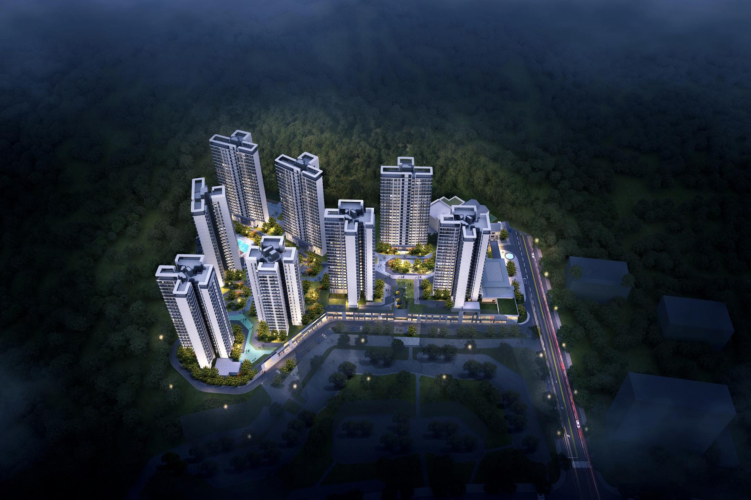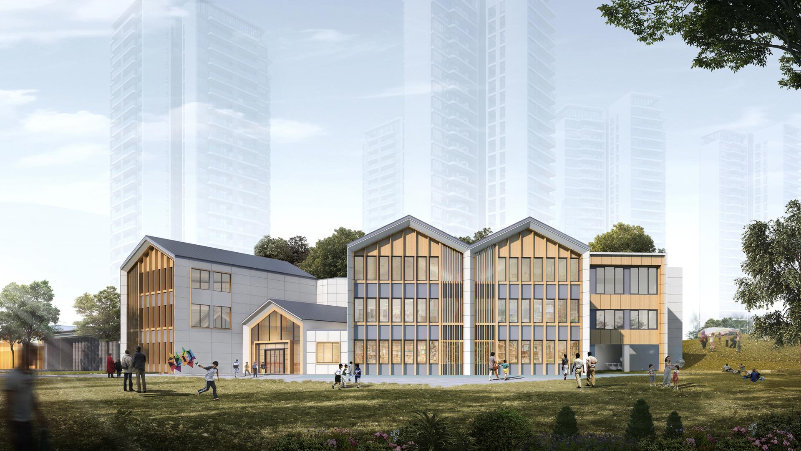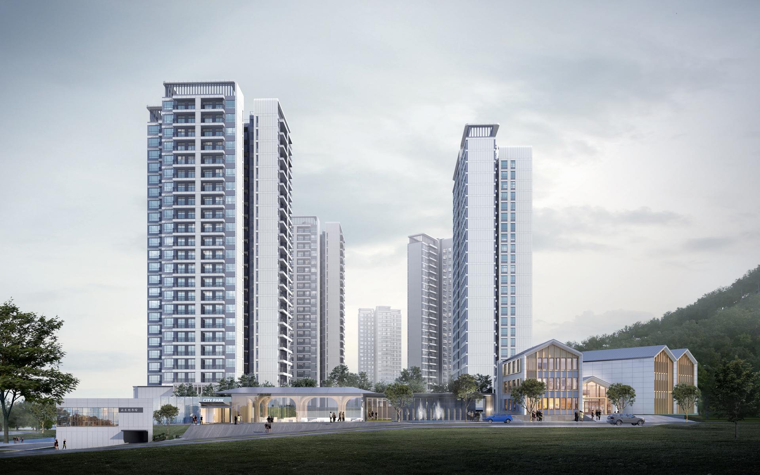2022 | Professional

Huayu Tianchen
Entrant Company
Huaxi Design
Category
Architectural Design - Residential
Client's Name
Guangzhou Huangpu District Shunjie Real Estate Co., Ltd. (China Railway Construction Co., Ltd.)
Country / Region
China
The project relies on the Meihualing mountain forest resources, and is close to the Tianlu Lake Forest Park and Tianhe Wetland Park, the “East Lung” of Guangzhou. In order to find a leisure life in the rapid development of the city, the architect team takes "a secret mountain forest where you can look at the distant mountains and write poetry" as the design concept, with the theme of "quiet rainforest, floating clouds and flowers" as the theme. The minimalist urban design trend, creating a national craftsman's refined aesthetics, and striving to create an architectural boutique that can iterate on the trend of human settlements.
In terms of product functionality, the overall plan combines the characteristics of the site, makes full use of the advantages of the mountains, plans a vertical site plan with high east and low west, and reasonably handles the height difference. The architectural planning adopts a point-type layout to create a rich urban space and form a high-quality landmark settlement that organically combines ecological green and urban living space. From planning to architectural design, on the basis of ensuring living comfort, the project extends the functionality and practicability of living, presenting an iterative architectural masterpiece.
At a time when "rapid urbanization" and "compact and high density" have become prominent features of the development of urban space environment, the project also strives to take into account the requirements of ecological development with the help of the terrain environment and internal green space while the urban space is compactly developed. Most of the high-rise residences use point buildings, and the enclosed layout forms a large landscape garden, so as to maximize the landscape of the mountain and the courtyard. The general plan is combined with the integrated design of the apartment type to ensure that the product households face south, and the people and vehicles in the park are segregated to create safety. At the same time, the public building facade is adopted to ensure the transparency of the apartment balconies, so that the project successfully realizes the dual characteristics of urbanization "compact" and "ecological".
Credits
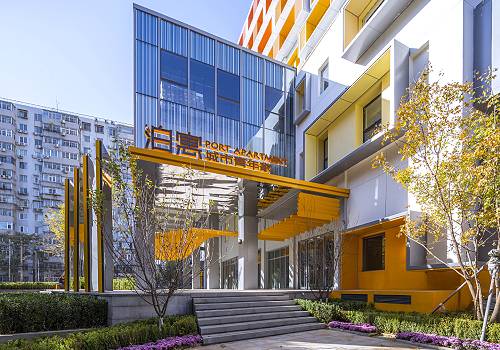
Entrant Company
BEIJING SZA ARCHITECTURAL DESIGN CONSULTANT
Category
Architectural Design - Residential

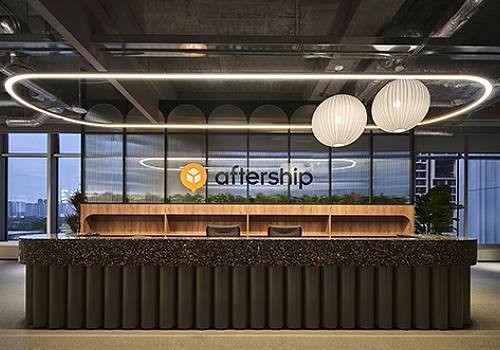
Entrant Company
Joe Ho Associates Ltd
Category
Interior Design - Office

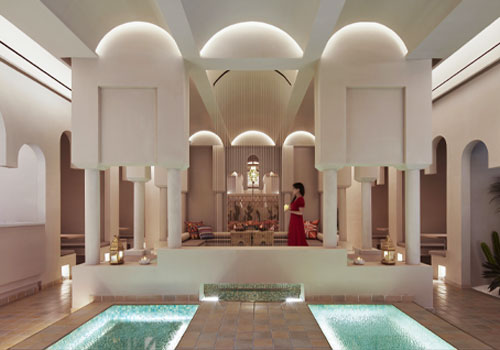
Entrant Company
MAUGHAN INTERIOR DESIGN (SHANGHAI) CO., LTD
Category
Interior Design - Spa / Fitness

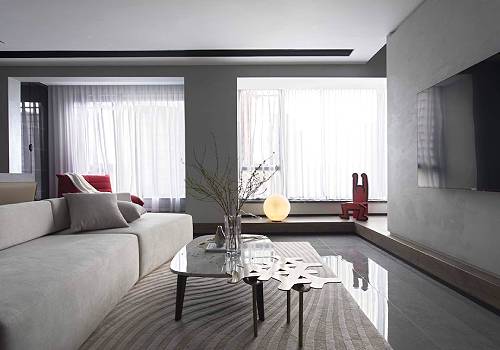
Entrant Company
Wen Chengcheng
Category
Interior Design - Residential

