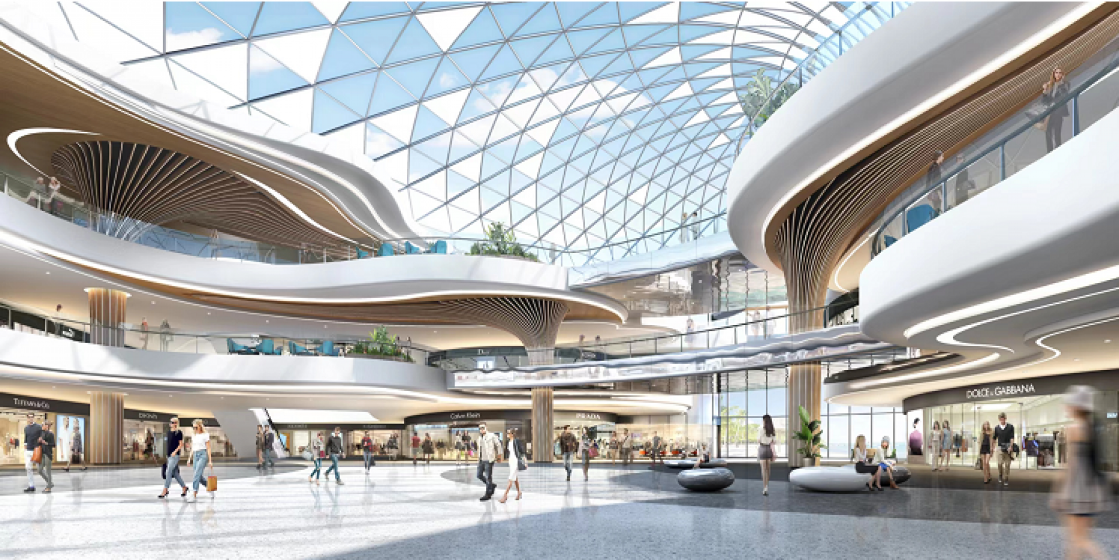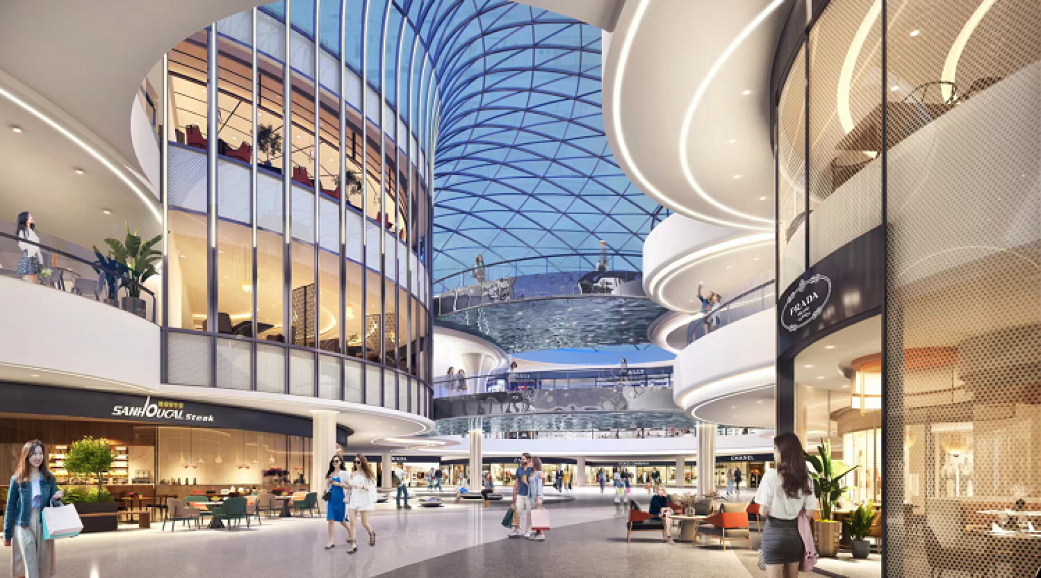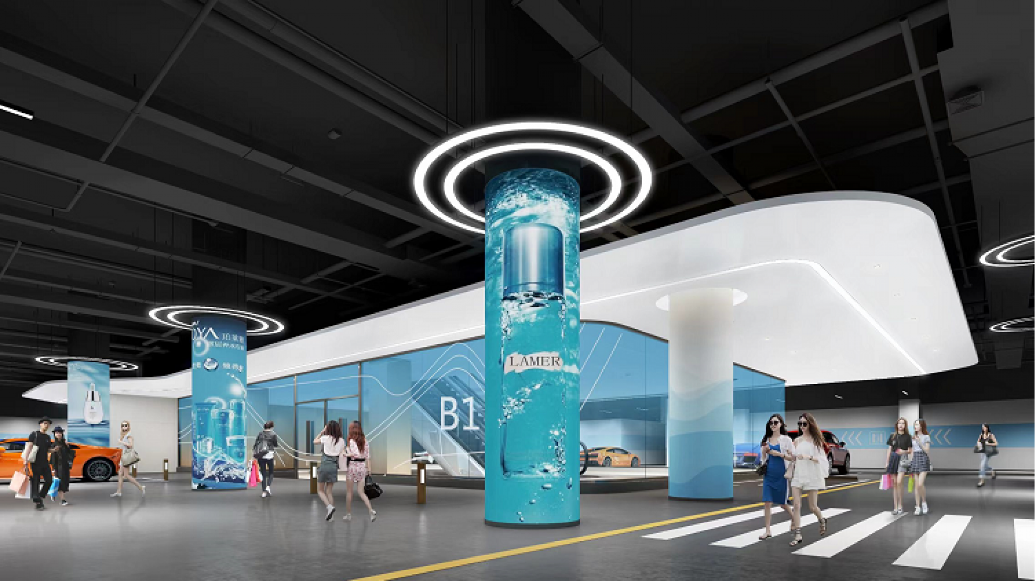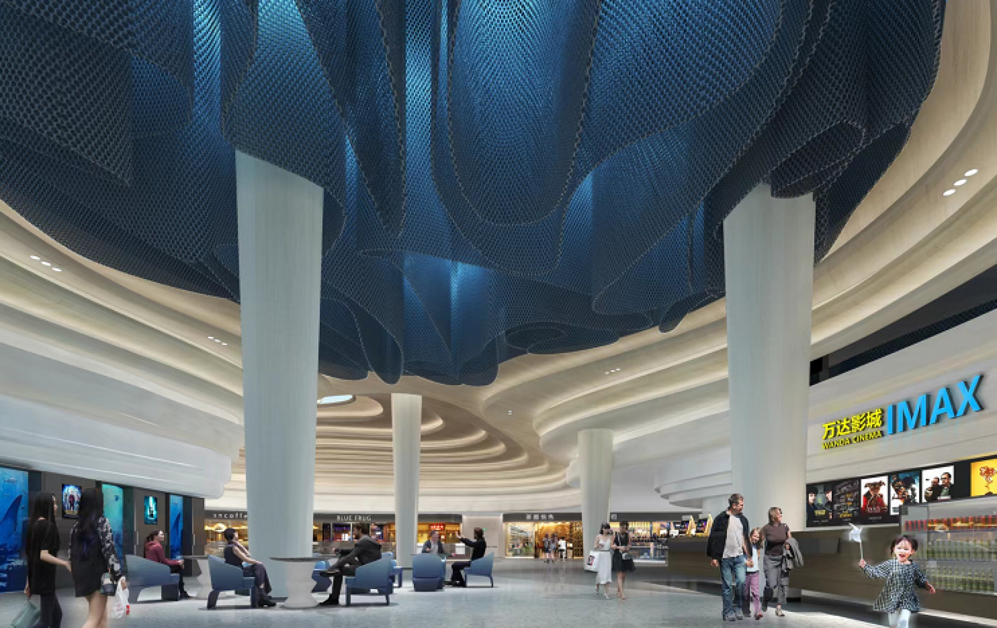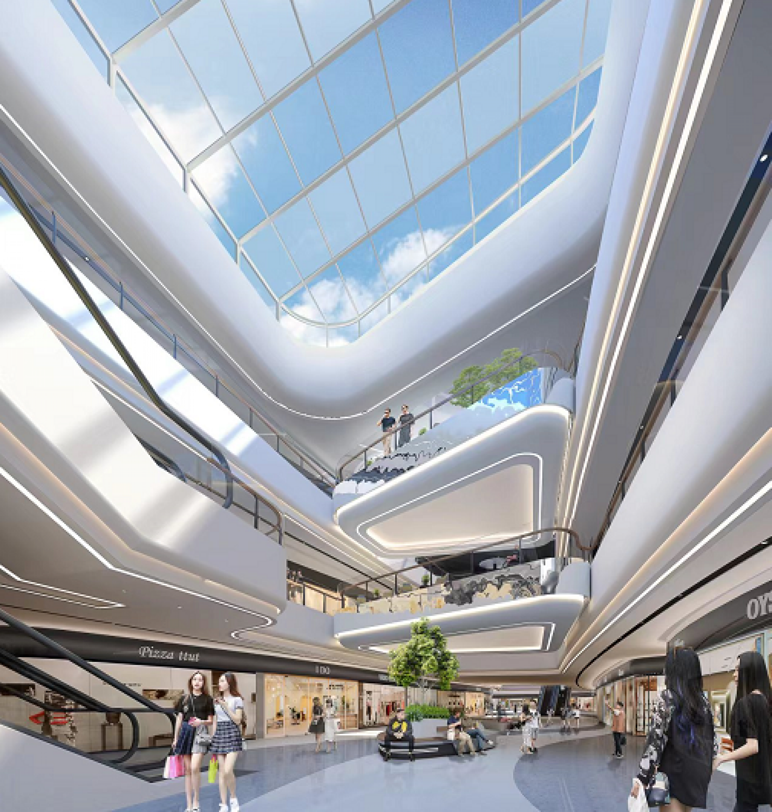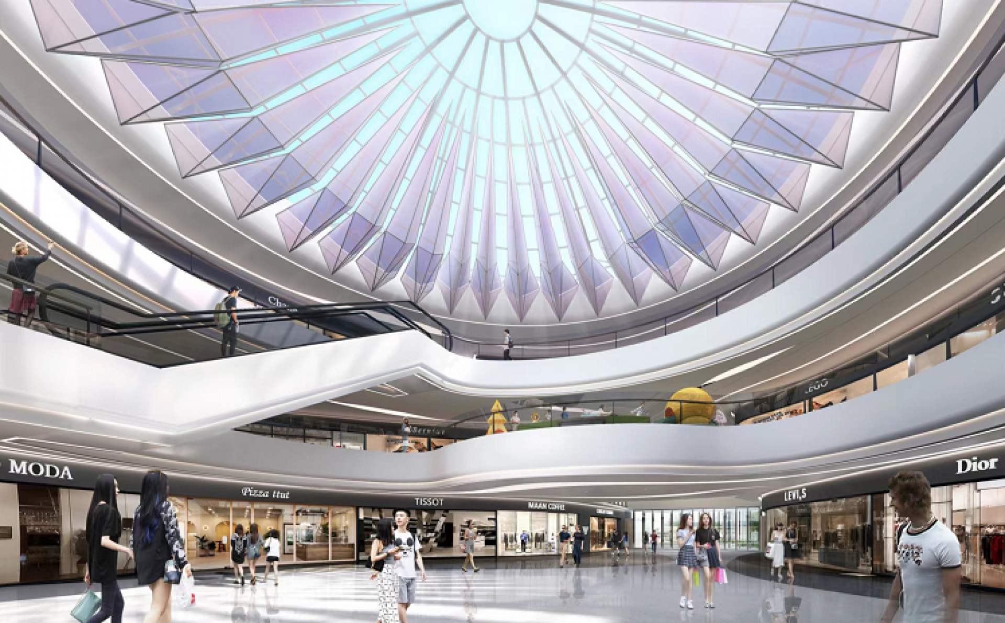2022 | Professional

Haimen Wanda
Entrant Company
Liu Haicheng,Jiang Yongming,Yin Qiang, Zhang Dongguang, Zhao Long, Sun Chuanzhi, Wang Xueyin
Category
Interior Design - Retails, Shops Department Stores & Mall
Client's Name
Tongyuan Design Group Co. LTD & Wanda Planning Institute
Country / Region
China
The project is located in Haimen District, Nantong City, Jiangsu Province. Nantong Haimen Wanda Plaza is one of the carriers that a city should have to show the vitality of citizens.The building area is 220,000 square meters.
This case combines the three elements of history, nature and humanity to extract "tide opens Haimen" as the design concept, the main atrium space in the design process using water grain texture paint, stainless steel and irregular light configuration, deduce abstract wave surge, embodies the corrugated the rhythm of the waves and the level of evolution, increased the project identification and symbols, Attract the flow of people from the low area to the high area and the roof, so as to drive the high-rise commercial consumer groups.
The large atrium is the primary core thermal area of human flow line planning, and nature as a theme on the first floor leads to mobilize the five senses of consumers. The whole design creates a bridge with a span of about 10 meters, which becomes the biggest highlight of the space. The extension of the top curve runs through the whole space, and the exquisite details such as texture materials and metal chandeliers decorate the flashy dreams of the city. Traditional arc design elements are integrated into the whole space with modern techniques.
Inside the space, we emphasized the business line of guidance and convenience, through the design of the surge, "river and sea landscape" surrounding the business space, in ensuring that the user space comfort at the same time, the collocation of dynamic fluid flow band, has more strong visual impact, make the customer not only owns the experience of feeling, of science and technology also enhance the spatial memory point of the project, Let users have a sense of novelty. To create a whimsical and artistic theme parent-child space, the top layer is inspired by hanging art works with colorful tension film, surreal style elements, overlapping and scattered hanging devices, light and jumping color blocks, and flashing light film modeling, highlighting the dynamic and vitality of children's business.
Credits
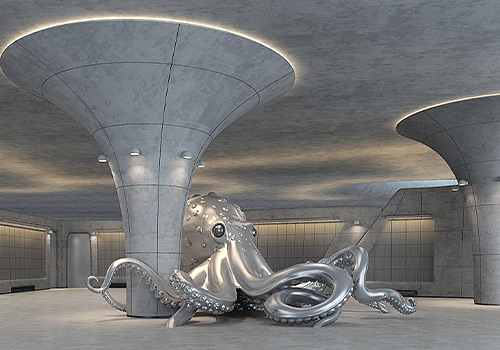
Entrant Company
LANSING ARCHITECTURAL DECORATION GROUP
Category
Interior Design - Service Centers

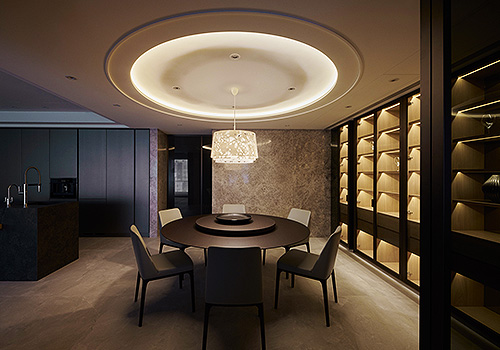
Entrant Company
Grand Vision Interior Design
Category
Interior Design - Residential

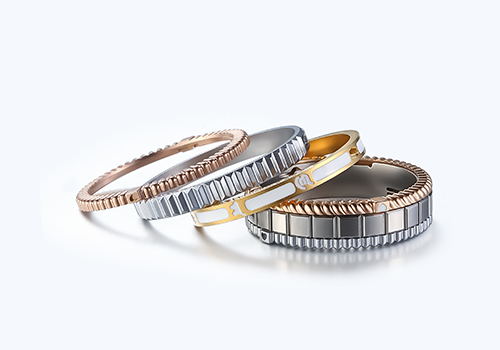
Entrant Company
CCM Jewelry(Shenzhen) Co., Ltd.
Category
Fashion Design - Jewelry

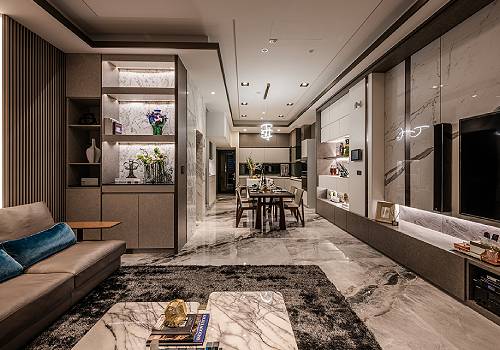
Entrant Company
Zerone Group
Category
Interior Design - Home Décor

