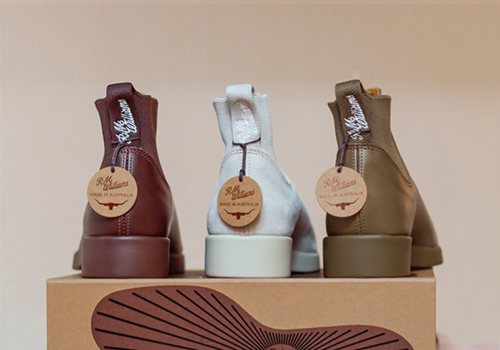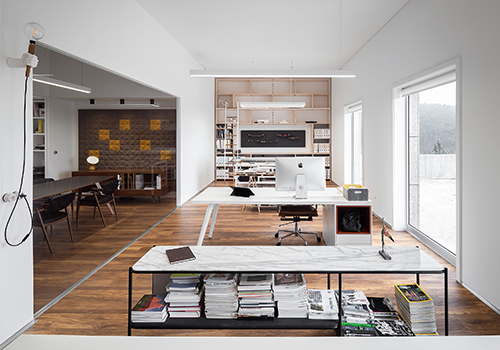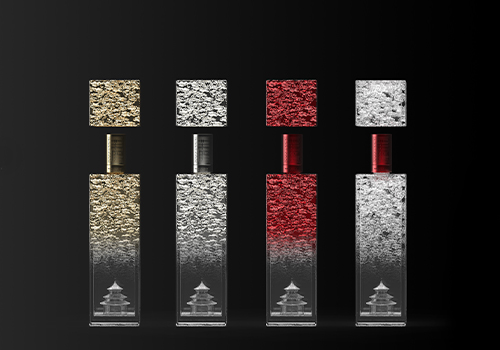2020 | Professional

Poetry Home
Entrant Company
MUGUO
Category
Interior Design - Residential
Client's Name
Country / Region
Taiwan
With the base of modern style, the design combines the design elements of the oriental texture. Due to the insufficient light, we choose to open the space. First is to dismantle the partition wall of the kitchen, make it an open kitchen and dining area, and therefore introduce plenty of light. The owner prefers light meals, so there won’t be the problem of cooking smell in the open space. Different from the living room paved with the wood floor, the dining room is paved with the jump-color hexagonal bricks. The wall is embellished with the light blue tiles to add some lively feeling.
To meet the owner’s working need for reading and research in the study room, the original TV wall and sofa wall are exchanged. After dismantling the original back wall of the sofa area, the original master bedroom is used for a study room. The back of the half-height wall is integrated with the desk function and achieve the effect of double functions. After the space is open, it is broader and brighter. The upper part of the TV wall of half height is arranged with grey glass and hollow structure. A small area of corridor is reserved so that light can enter the study space in the back. The rectangular-ambulatory-plane flow connects the fields of living room, study room, and master bedroom to create the flexible space flow.

Entrant Company
R.M.Williams
Category
Fashion Design - Footwear


Entrant Company
stu.dere - Oficina de Arquitectura e Design
Category
Interior Design - Office


Entrant Company
Li Studio
Category
Packaging Design - Wine, Beer & Liquor


Entrant Company
yu chu interior design
Category
Interior Design - Living Spaces









