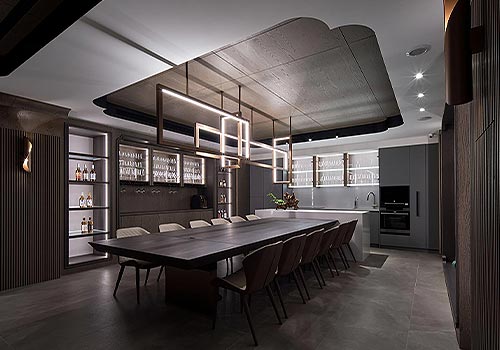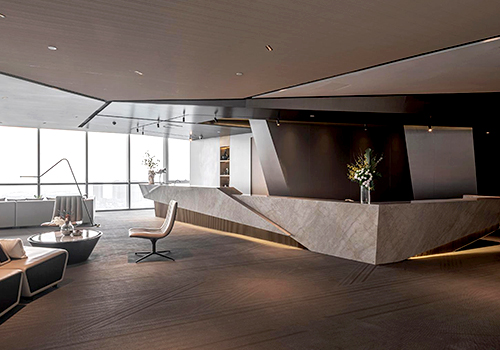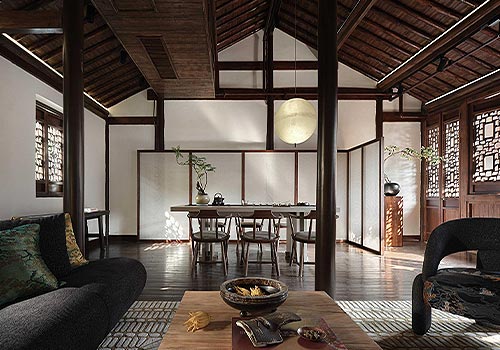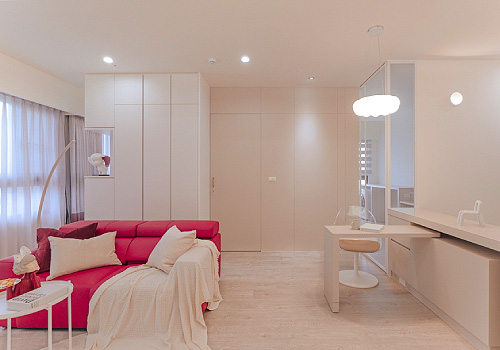2023 | Professional

The Gray Simplicity
Entrant Company
Zerone Group
Category
Interior Design - Residential
Client's Name
Huang Residence
Country / Region
Taiwan
This interior design planning project is a new-built single-unit residence with a total living area of approximately 120 square meters.
The residence’s entrance is not intentionally divided. Still, through the difference in flooring materials and the double-sided partition on the side of the dining table, the view is cleverly screened, the movement is guided, and the interior and exterior are neatly divided. Moreover, the designer has implemented sufficient storage space on each side of the main entrance wall. On the other hand, the kitchen compartment and sliding door are slightly expanded to present a complete and continuous surface from the direct access to the kitchen end, interspersed with changes in the layers of reality and fiction. In addition, some of the cabinets are resourcefully mirrored to create a sense of presence through reflection and mirroring. Also, an open shelf cabinet is custom-made to display the owner's shoe collection. The wine cabinet on the other side of the dining table echoes the design of light and shadow, creating two distinctive welcoming views and a unique display.
The open-view and shared living areas are decorated with shades of gray, soft white, and light wood to give the dwellers a sense of stability and security. To elaborate, the trapezoidal sloping ceiling above the living room, the built-in stone texture of the TV wall, the leather-like surface of the sofa back wall, the titanium-plated line sequence, and the abstract paintings are all in harmony, creating a beautiful look that is both light yet grand; contrasting yet harmonious. In addition, to arrange a great layout with good feng shui, the designer has planned a fireplace-shaped crystal cave next to the sofa in the living room, which is a unique and beautiful demonstration.
The master bedroom, defined by light partitions, comes with a functional contextual, and flexible layout. Behind the clothing closet and at the end of the bed, a screen wall is painted with matte gold to produce a light and luxurious texture.
Credits

Entrant Company
CAILIN SPACE DESIGN
Category
Interior Design - Commercial


Entrant Company
KRIS LIN INTERNATIONAL DESIGN
Category
Interior Design - Office


Entrant Company
Hangzhou Palace Interior Design Co.,Ltd.
Category
Interior Design - Commercial


Entrant Company
Chen Yu interior decoration Ltd.
Category
Interior Design - Residential










