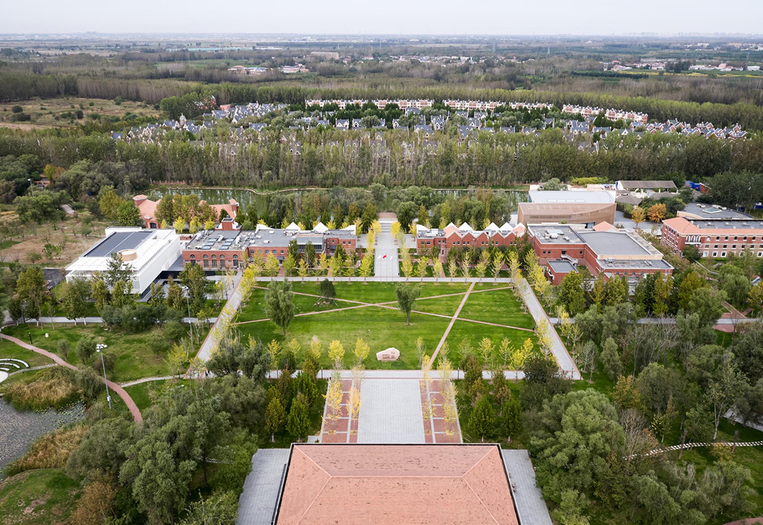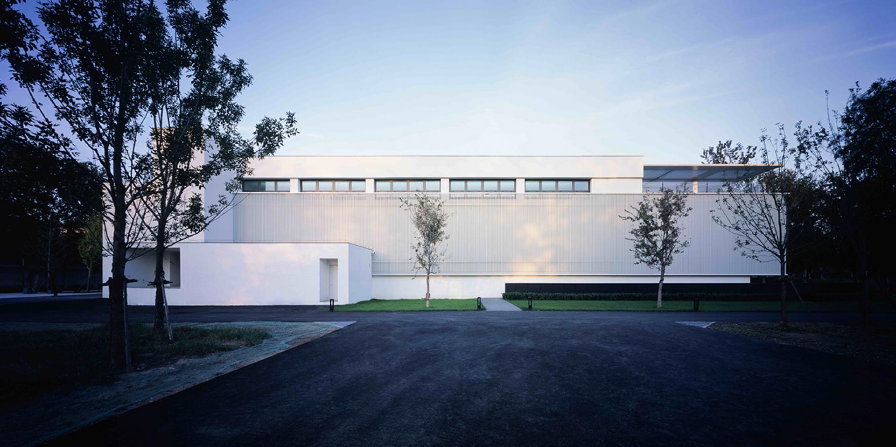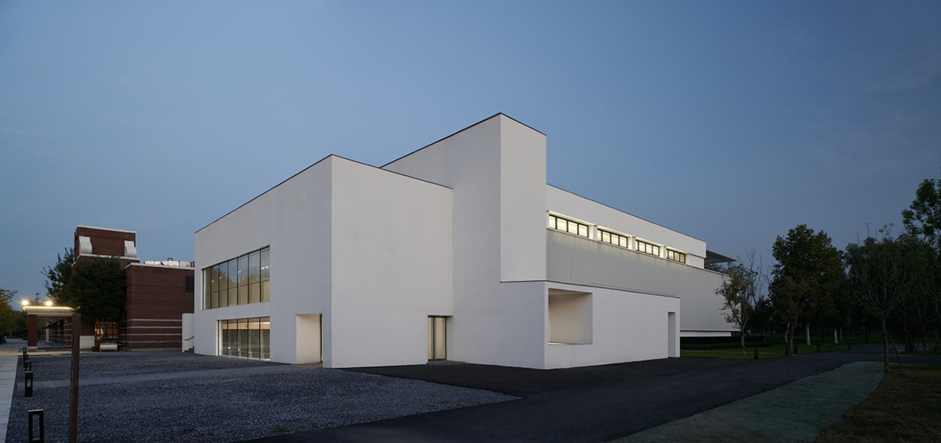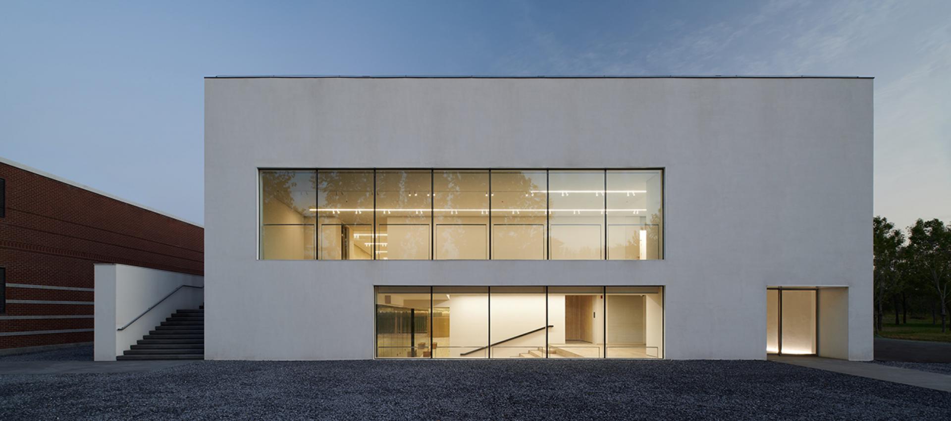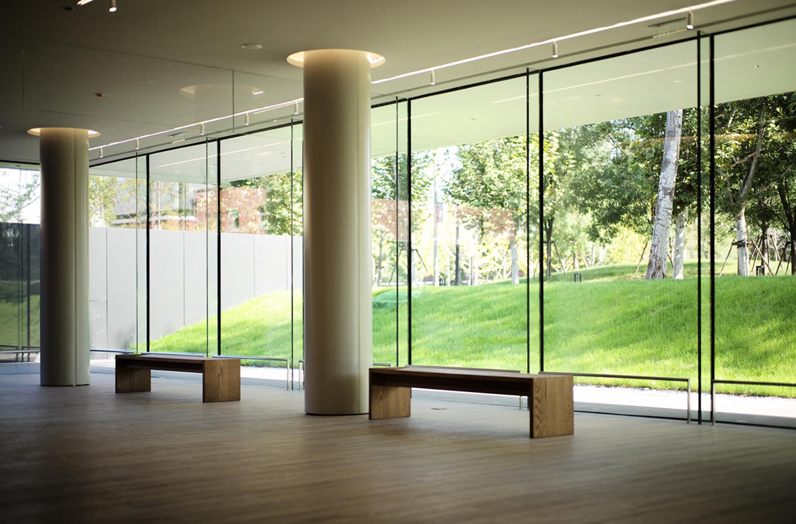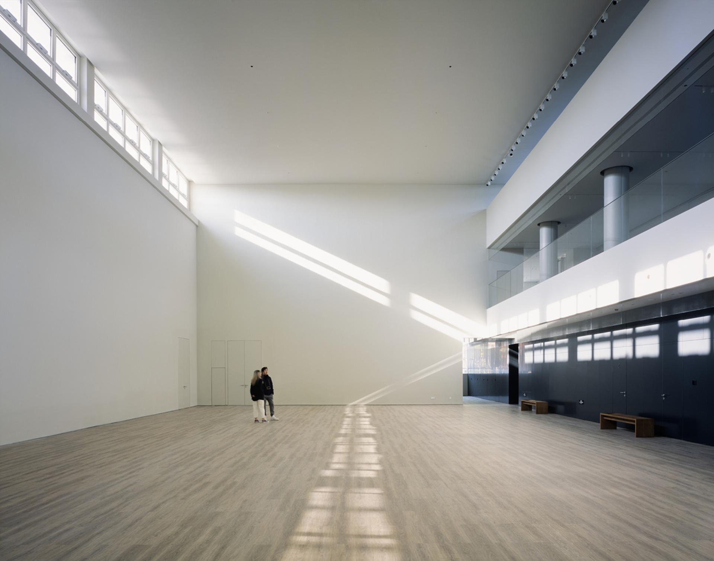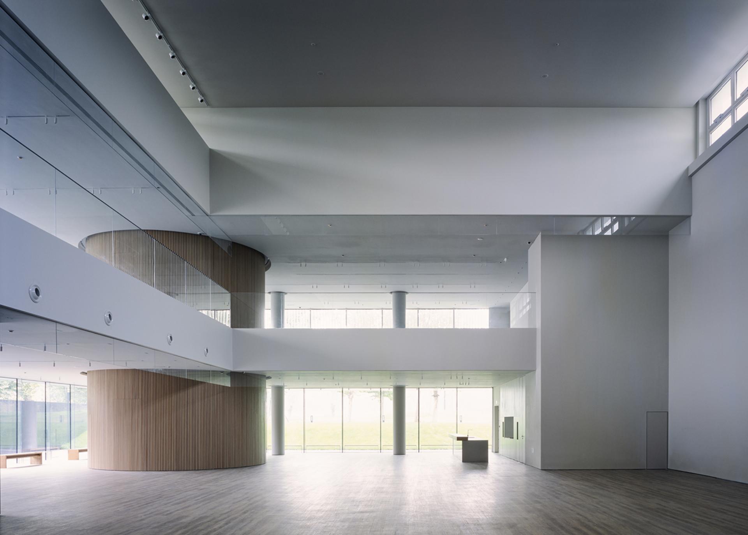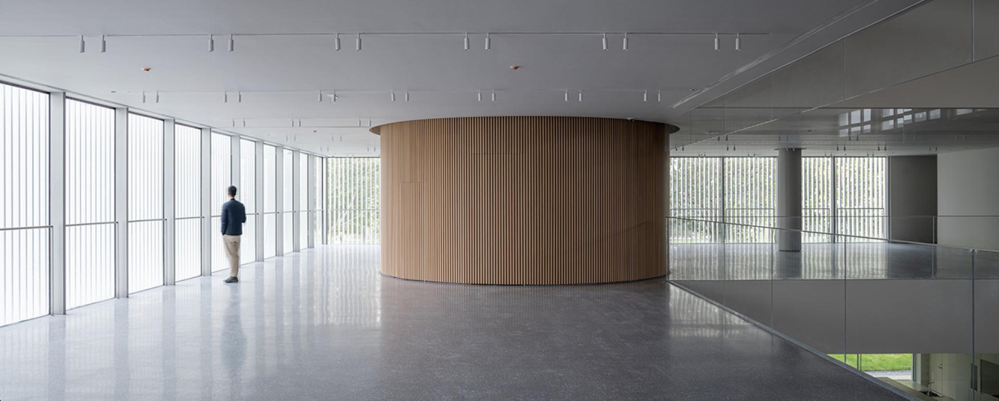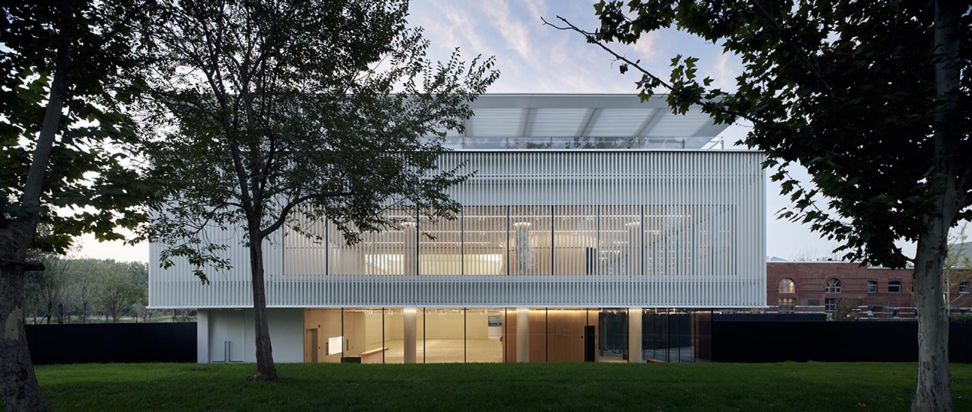2023 | Professional

‘Wan Chai Convention and Exhibition Center’ of CR University
Entrant Company
Atelier Zhang Dawei
Category
Architectural Design - Museum, Exhibits, Pavilions
Client's Name
CR University (Now changed into ‘CR Learning and Innovation Center’)
Country / Region
China
‘Wan Chai Convention and Exhibition Centre’ is located at the western end of the campus, facing the iconic central lawn to the east. The entire building is sunken by 1.5m below the natural ground, thereby reducing the apparent height of an otherwise rather imposing new building. The moderate excavation into the natural ground also strengthens the interaction and connection between the new building and existing campus. We adopted a rectangular building form for the new multi-functional exhibition hall, and kept the total height consistent with the original building. A mezzanine level is included to expand the building area while creating a 10m ceiling height to meet the needs of multiple functions.
Our design takes advantage of the building location and maximizes the vista by providing a roof viewing platform with panoramic views of the campus. In order to connect the interior space at the ground floor with activities outside the new building, a ramp is extended from the eastern end providing views to surrounding landscapes. The introduction of this ramp not only resolves the 1.5m height difference of the site, but also facilitates access requirements of large- scale exhibition events.
Honestly responding to the collaborative and diligent campus learning atmosphere, the new building adopts the double curtain wall system (glass curtain wall for the inner layer, vertical aluminium louvres for the outer layer) which creates a translucent building façade to blur the boundary between indoor and outdoor and enhance the connection between the new building and existing campus activities. For different functions, we also tried to organize different forms of light combining with the building, site and landscape. Facing the old red brick building, by changing direction of the light source, the translucent properties of the metal skin let the new building appear light and stretched in different periods of time.
Credits
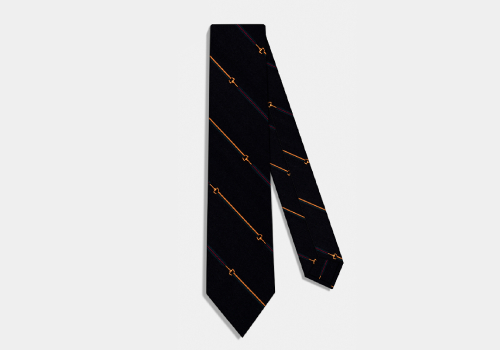
Entrant Company
Shengzhou Mr. Hao Clothing and Tie Clothing Co., Ltd
Category
Fashion Design - Scarves, Ties, Hats, Gloves

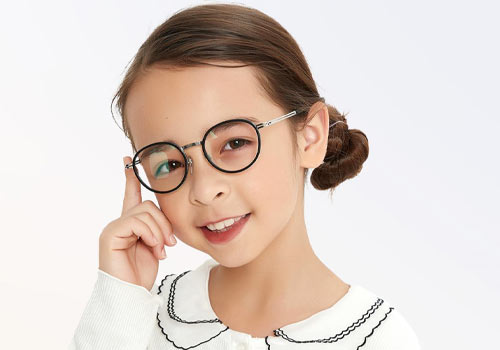
Entrant Company
Shanghai TaiXiang Glasses Co., Ltd
Category
Fashion Design - Eyewear

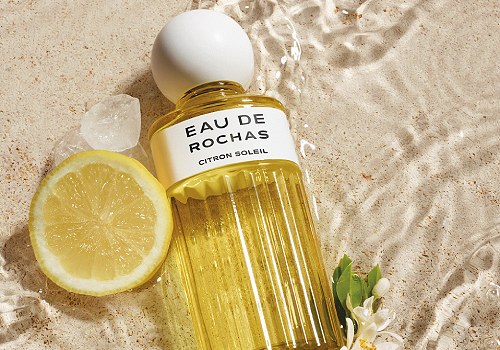
Entrant Company
forceMAJEURE Design
Category
Packaging Design - Cosmetics & Fragrance


Entrant Company
A4M group Netherlands
Category
Product Design - Home Appliances

