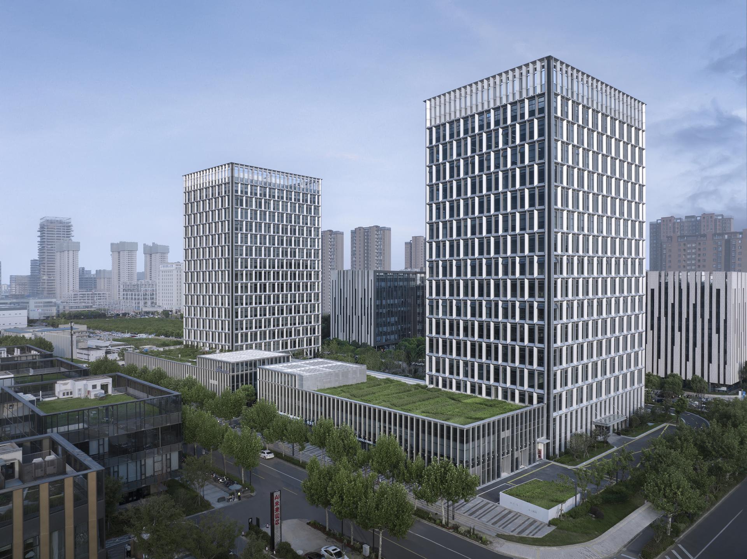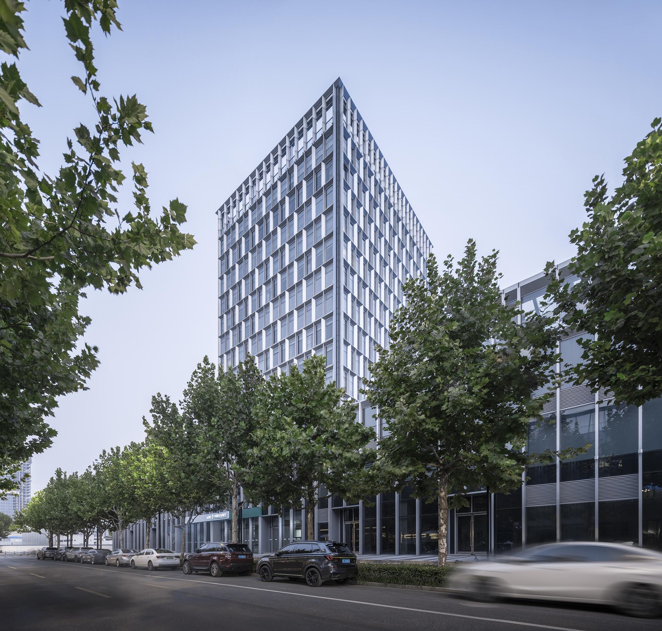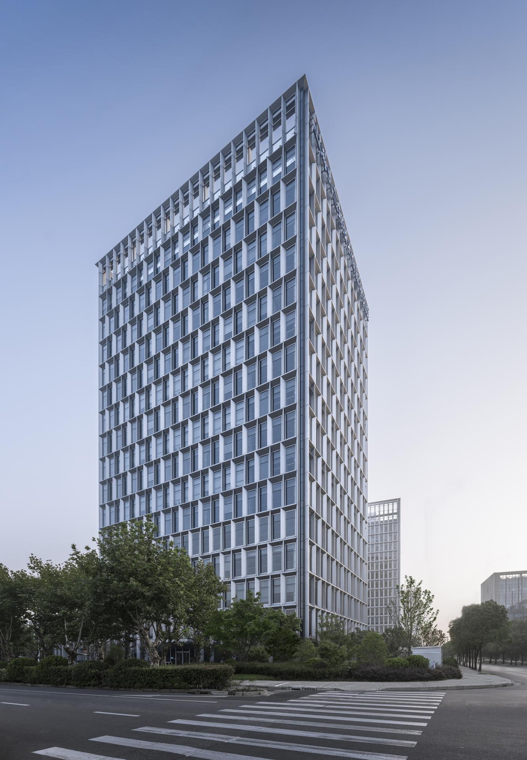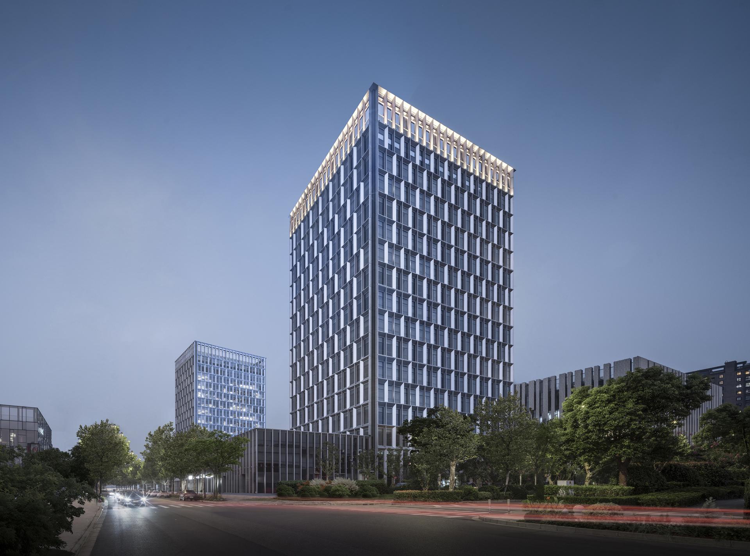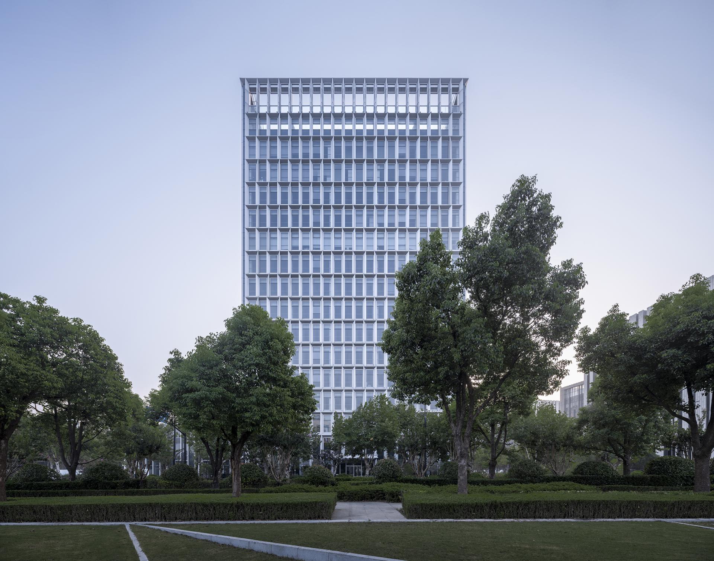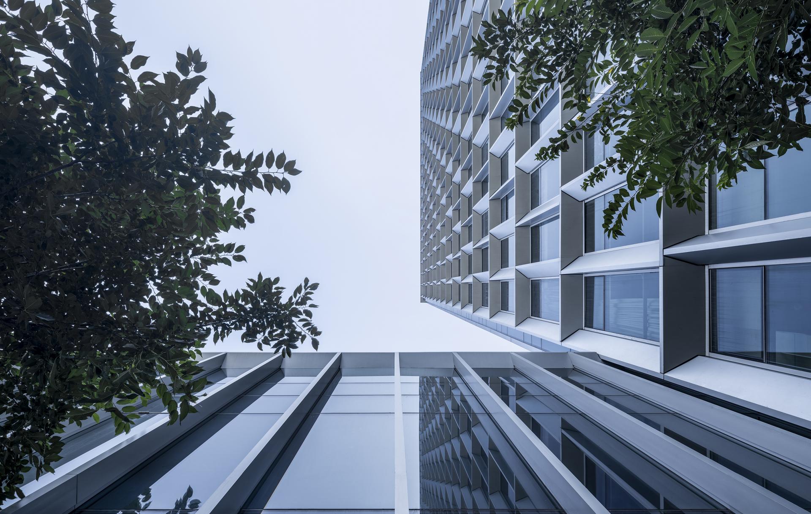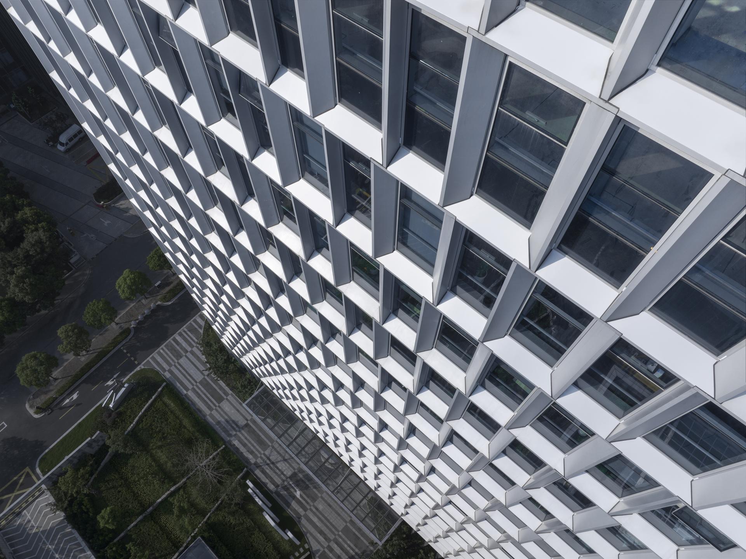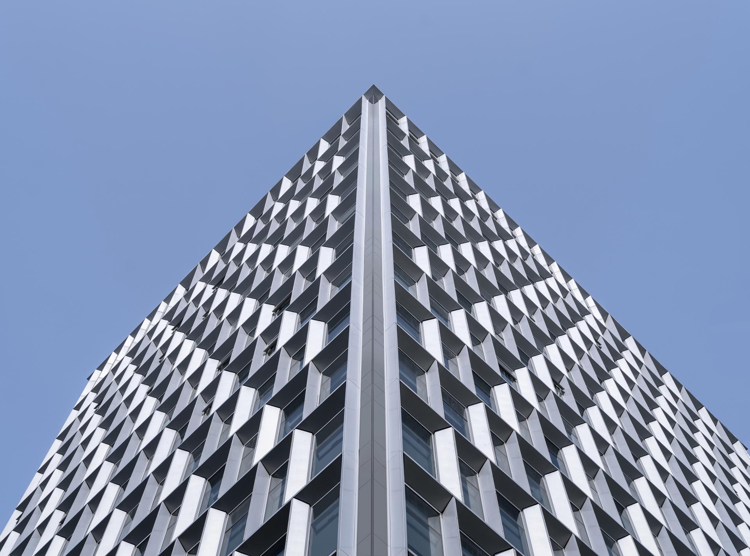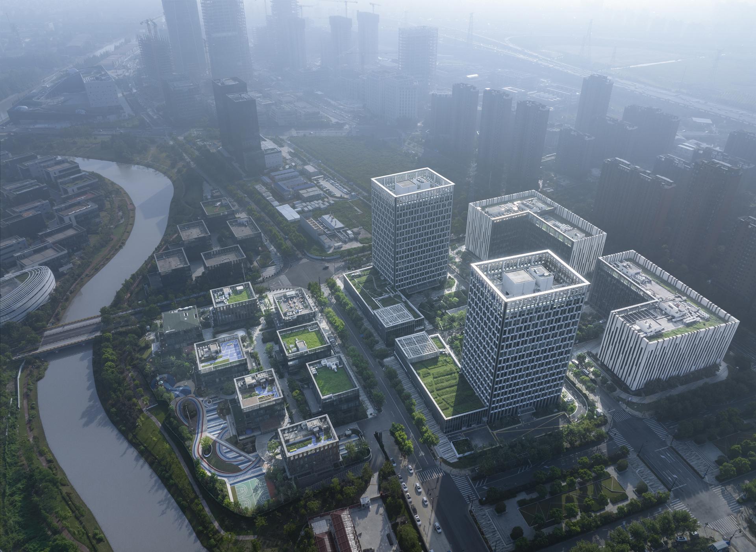2023 | Professional

Office Buildings in Zhangjiang High-tech Park, Shanghai
Entrant Company
Shanghai QIYUE Architectural Design Co., Ltd.
Category
Architectural Design - Office Building
Client's Name
Country / Region
China
Through development for more than 20 years since the beginning of the 21st century, Zhangjiang High-Tech Parkt has become a model for China's independent innovation-oriented high-tech parks.
The project is located at the central area of Zhangjiang High-Tech Park, Shanghai. It was built on two plots, covering a site area of 104,914 square meters with a total construction area of 50,729 square meters.
The master planning of the project is in line with urban design. The buildings are arranged in a semi-enclosed form to create an important open urban space. Its positioning can be exemplified in three aspects. First, to create a comprehensive business area that integrates commercial, office and entertainment purposes, to improve the urban image of the central area of Zhangjiang. Second, to give the business area with distinctive commercial features, to enrich commercial operations of the central area of the high-tech park. Third, to create green, low-carbon and futuristic office buildings.
The project consists of a 14-floor and a 16-floor tower building and two symmetrical two-floor podiums, which generate an open, grand low-carbon garden plaza. The ground-level landscape and the rooftop gardens on the podiums are linked to form a three-dimensional shared green space.
The building facades mainly unitize aluminum alloy and glass curtain walls, which are complemented by stick-built aluminum alloy and glass curtain walls. The staggered patterns formed by the wedged-shaped block surfaces are thus highlighted, to reflect the rapidly changing modern cityscape. A high proportion of the curtain walls were assembled in factory, which improved the construction efficiency, saved cost and ensured high quality of curtain walls.
The buildings are arranged on a square and simple plane, designed with a 12-meter depth that allows for natural daylighting and provide flexibility to the future re-organization and adjustment of the modern office spaces when necessary.
Credits
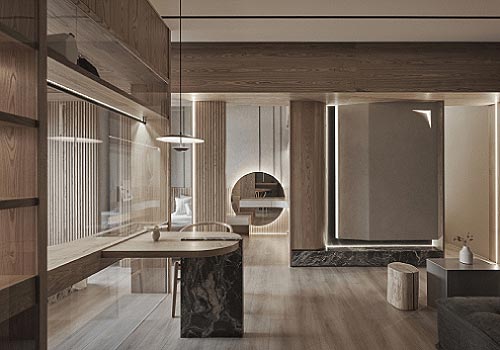
Entrant Company
CG DESIGN
Category
Interior Design - Living Spaces

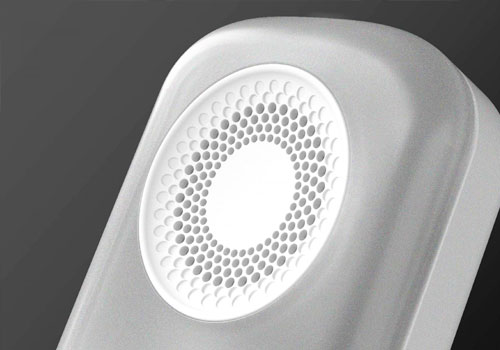
Entrant Company
Pratt Institute
Category
Product Design - Safety

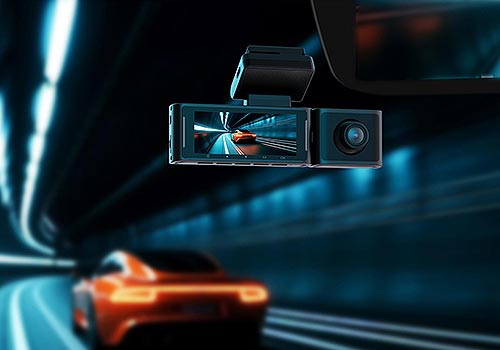
Entrant Company
SHENZHEN LINGDU AUTO ELECTRONICS.,LTD
Category
Product Design - Other Product Design

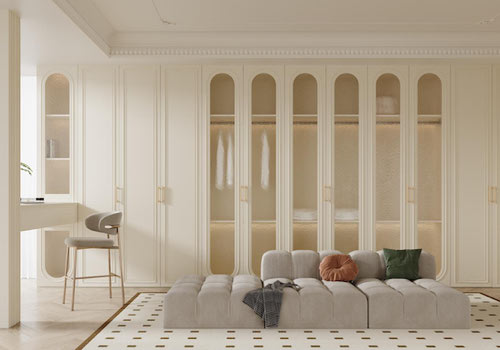
Entrant Company
Guangzhou Holike Creative Home Co.,Ltd
Category
Interior Design - Residential

