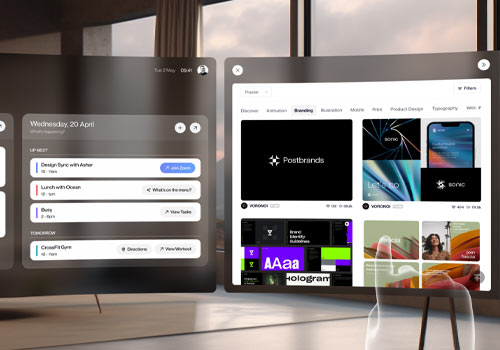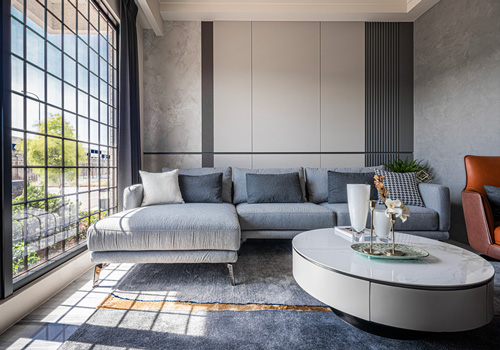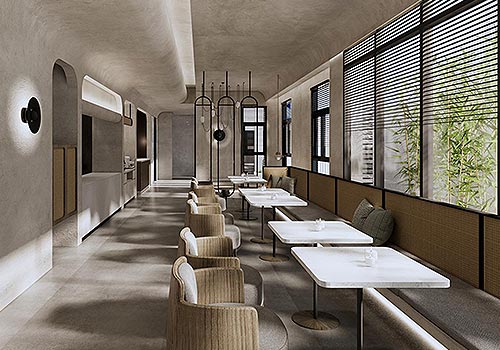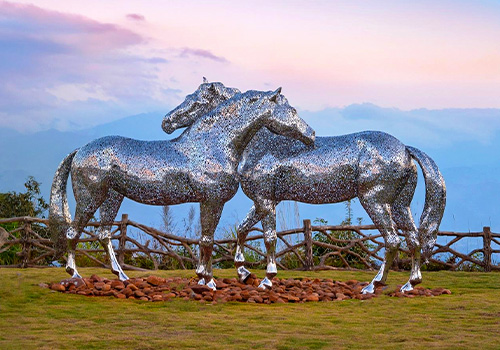2023 | Professional

Wabi-sabi , Purity
Entrant Company
DCT Design
Category
Interior Design - Residential
Client's Name
Country / Region
Taiwan
The project responds to the client's desire to maximize the natural lighting in the kitchen while taking into account the storage. The theme of the project is to convey the Jap-anese "wabi-sabi" aesthetic of returning to nature and simplicity.
The main lighting surface of the original layout was in the kitchen, which could not extend to the interior. The designers not only adjust the layout of the dining room and kitchen to an open plan but also plan no upper cabinets to avoid wasting space due to the unobtainable height and to make the visual experience more spacious.
Furthermore, the designers plan a bedroom above the foyer and take a glass door as a border to protect privacy and provide a transparent view. Since the client is a woman, there is a low-saturated pink oil painting in the living room, as well as a fabric sofa and white sheer curtain to soften the space.
Credits

Entrant Company
Adaptive OS
Category
Conceptual Design - Artificial Intelligence (AI)


Entrant Company
LiangCi Design
Category
Interior Design - Living Spaces


Entrant Company
Hotel Beore
Category
Interior Design - Hotels & Resorts


Entrant Company
Shukui Song, Dong Wang, Ziyou Zhuang
Category
Architectural Design - Public Art & Public Art Installation
