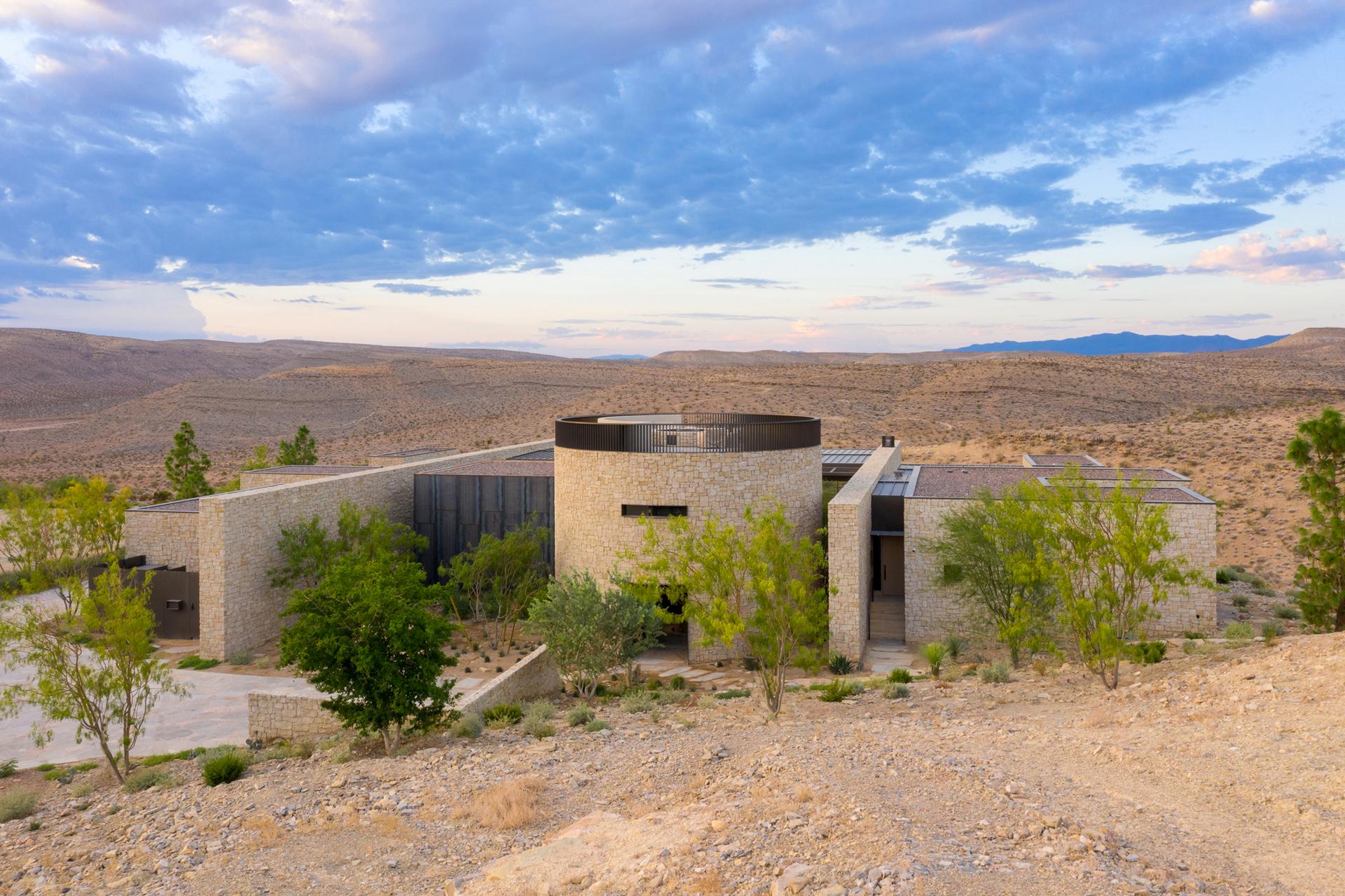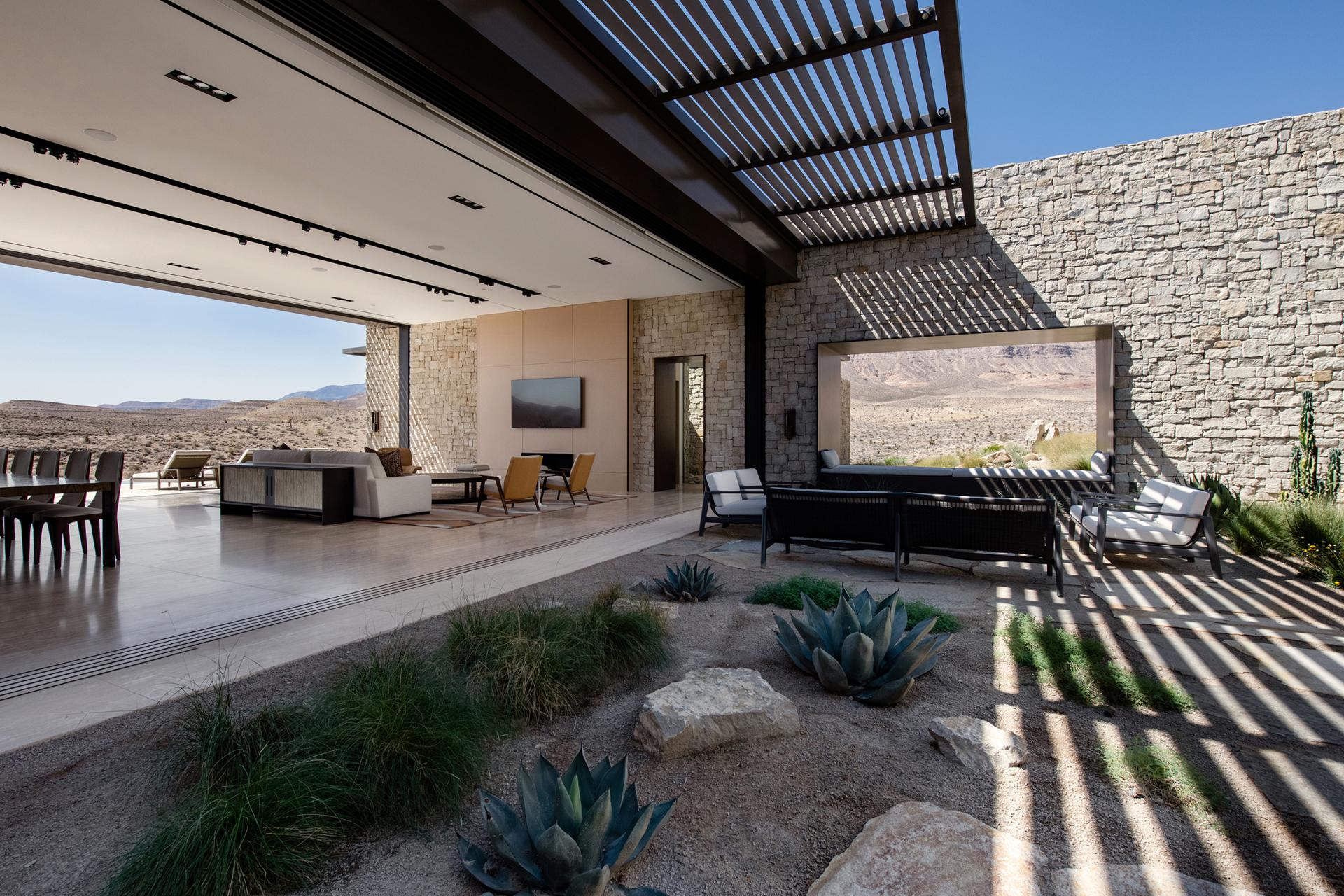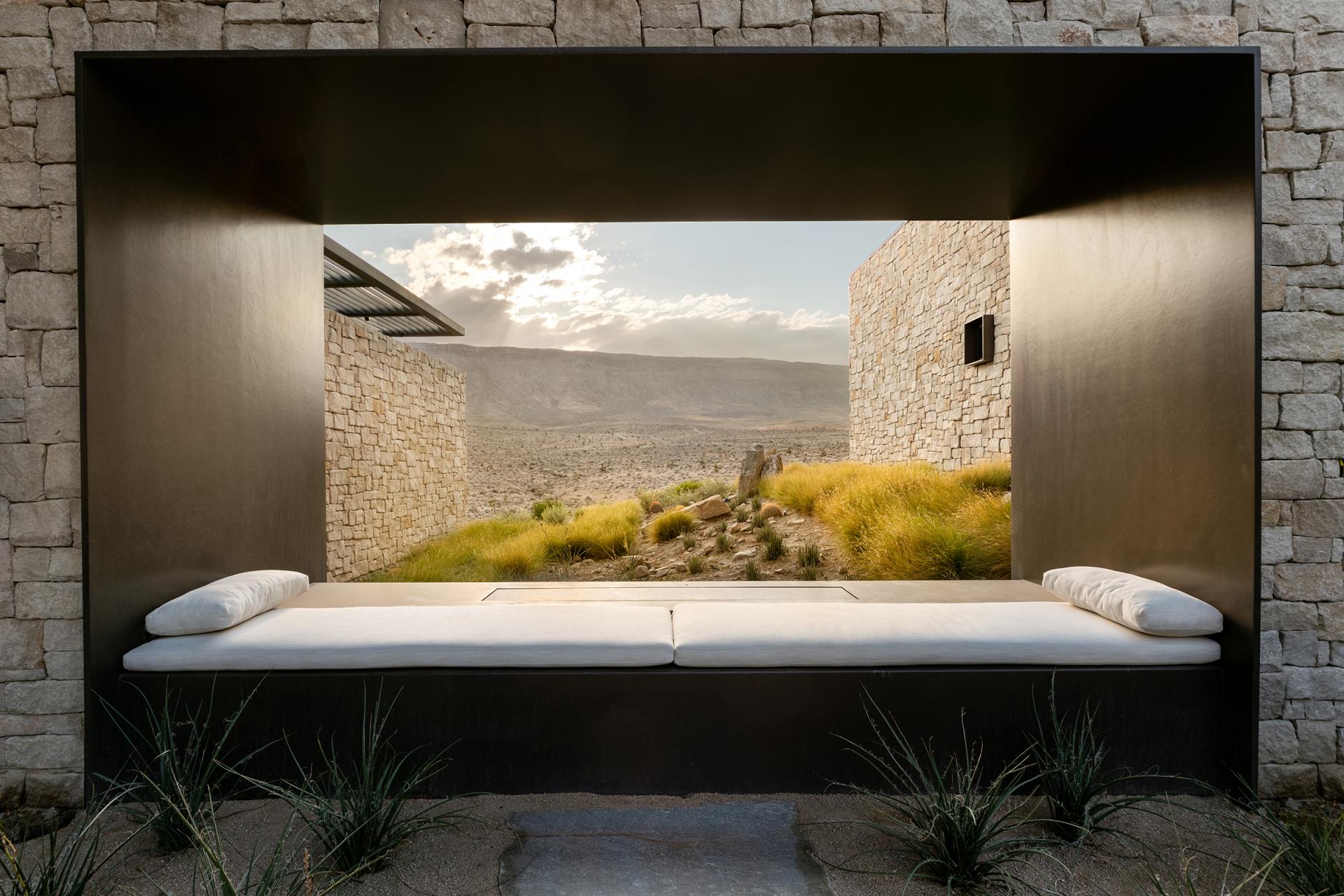2023 | Professional
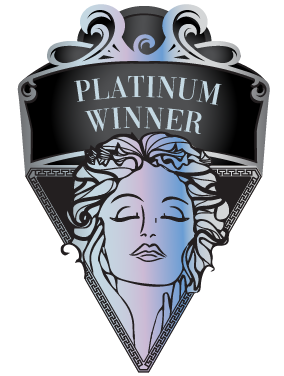
Fort 137
Entrant Company
Daniel Joseph Chenin, Ltd.
Category
Architectural Design - Sustainable Living / Green
Client's Name
Withheld
Country / Region
United States
Located along the western most point of the Las Vegas Valley, abutting untouched, federally protected land, the site benefits from unobstructed views of the Red Rock Canyon Conservation Area to its northwest and low-lying hills with trails along the southwest. The clients, a family of nature enthusiasts, sought an environmentally conscious home with a direct relationship to its site to function as a base camp for their active lifestyle.
In response, the residence is an open structure, organized into three layers, which radiate from a communal nucleus to a periphery of more intimate and private zones. The layout is designed to be readable as a series of connected rock masses emerging from the earth.
Each volume is carefully placed to maximize views of the surrounding landscape, while mitigating the harsh effects of the desert sun and wind. The building pays homage to the old fort structures from the early settlement days of Las Vegas, which relied upon site-sourced materials along with tried-and-true techniques for building in an arid climate.
Panoramic glass doors on the north and south facades extend the living space beyond the architectural perimeter while providing cross-ventilation and daylighting, along with expansive views. Deep, louvered roof overhangs help minimize heat gain by providing shade during summer months while allowing natural light to permeate into the space during the winter.
The residence is largely comprised of carefully chosen native and regionally sourced materials that will compliment and evolve with the site as they age and patina over time. The carefully curated architectural material palette includes rocks, weathered steel, reconstituted oak, and travertine.
The overall design limits its environmental impact through design strategies, such as, passive cooling, daylighting, thermal mass, living roofs, photovoltaic panel infrastructure, and radiant heating, along with local and site sourced no maintenance materials. These strategies help offset the home’s carbon footprint, reducing its dependence on the grid, all while providing good stewardship for the land. As a result, the building is robust and anchored in the landscape, but stands alone; a fort along the fringe immersed in its tranquil landscape.

Entrant Company
Shenzhen USEER Robotics Co., Ltd/ Suzhou Chong Gu Gu Technology Co., LTD
Category
Product Design - Robotics

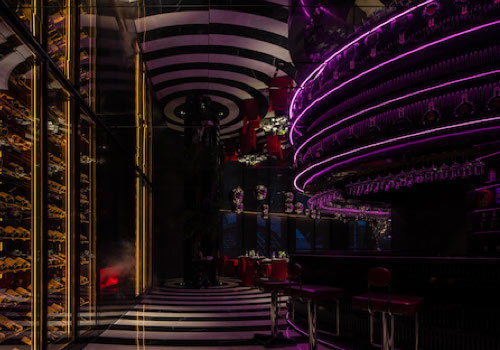
Entrant Company
BTD International Design
Category
Interior Design - Restaurants & Bars

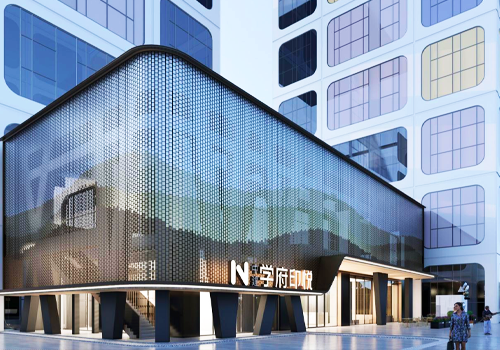
Entrant Company
HZS
Category
Architectural Design - Public Spaces

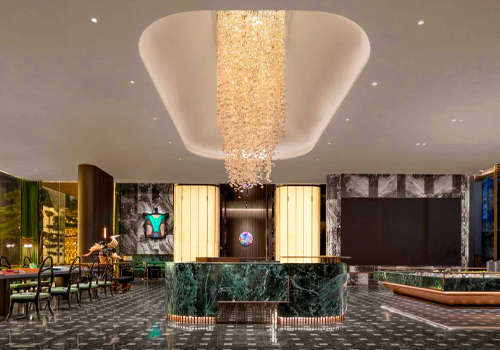
Entrant Company
WJID
Category
Interior Design - Commercial

