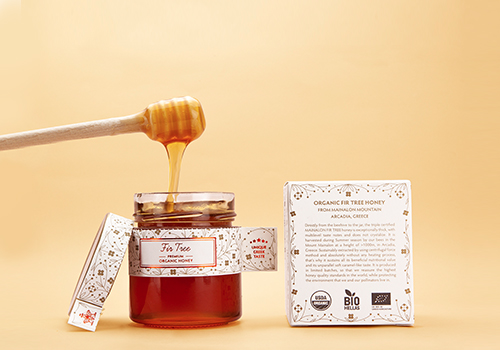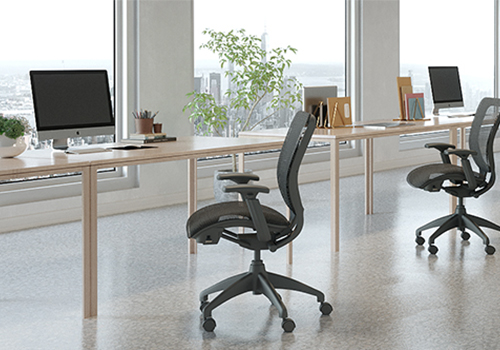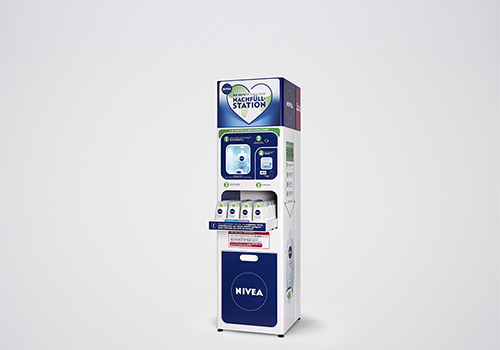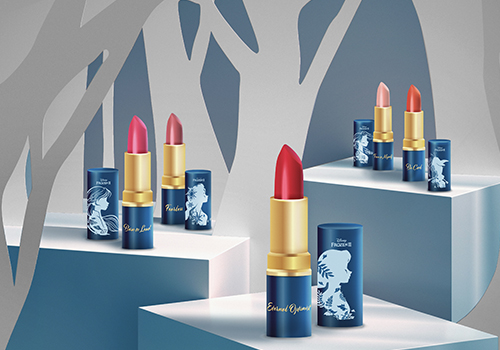2020 | Professional

Immerse in Sunlight
Entrant Company
Sysdeng Interior Decoration Design Enterprise Co., Ltd.
Category
Interior Design - Residential
Client's Name
Country / Region
Taiwan
This work reflects the importance of the combination of architectural planning and interior design, and it also shows the comfort and pleasantness within a narrow space. It includes various functional requirements of client’s current single life and the life of small family in the near future. The overall design and configuration come from its unique architectural and spatial form, creating a broad and open feeling in a compact and noisy environment within the limited area. Based on the theme of "urban lifestyle," the simple and neat space modeling and black, white and gray color are chosen to reflect the client's personality traits. Considering the particularity of the site, to provide a good view of the block landscape and natural light, the five-meter-high fifth floor is planned as the main place for daily activities. In the public area of the fifth and sixth floor, the team uses the design techniques, such as opening the mezzanine and layout, to expand the spatial scale and give the space much more natural light and better view. Moreover, the storage and display cabinet are built with the structural column extension, which is cleverly integrated with the space facade to create a clean visual perception. The third and fourth floors are designed to be an exquisite suite, including independent bathroom, balcony, desk and bar table. In this micro space, the design team shows a wide depth of field with a large proportion of design elements and a careful use of materials and colors, so as to form a visual connection while defining different functional areas. In this case, the width of the site and the living space are very limited. Under the existing limited conditions, the design team have to meet the client’s needs for living; and also take the increasing storage need in the future into consideration, maximizing the space usage. As most daily activities are in the fifth floor, the facade is applied the ultra long and ultra wide ratio to extend the visual perception. The originally abrupt huge column is invisible after combining the storage design; meanwhile, it increases the practicability.
Credits

Entrant Company
APICEUTICALS™
Category
Packaging Design - Luxury


Entrant Company
Nightingale Corporation
Category
Product Design - Furniture


Entrant Company
Beiersdorf AG
Category
Packaging Design - Technology


Entrant Company
Nokua design
Category
Packaging Design - Cosmetics & Fragrance









