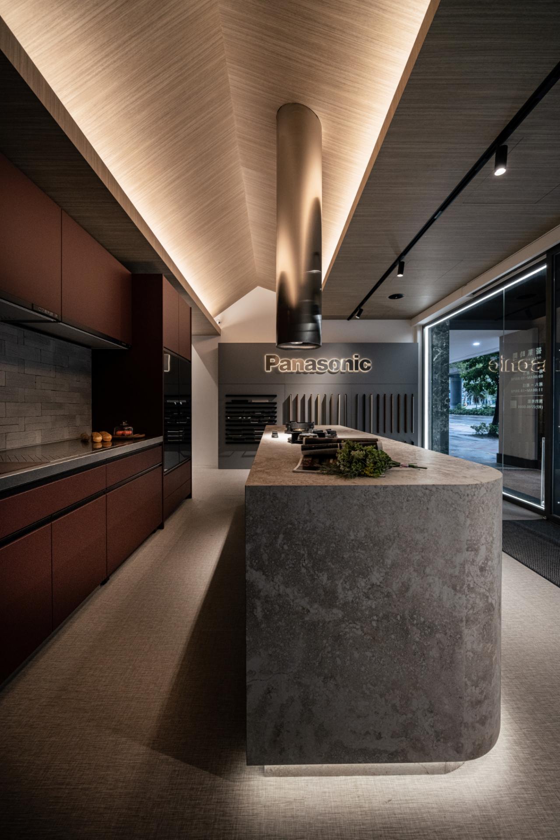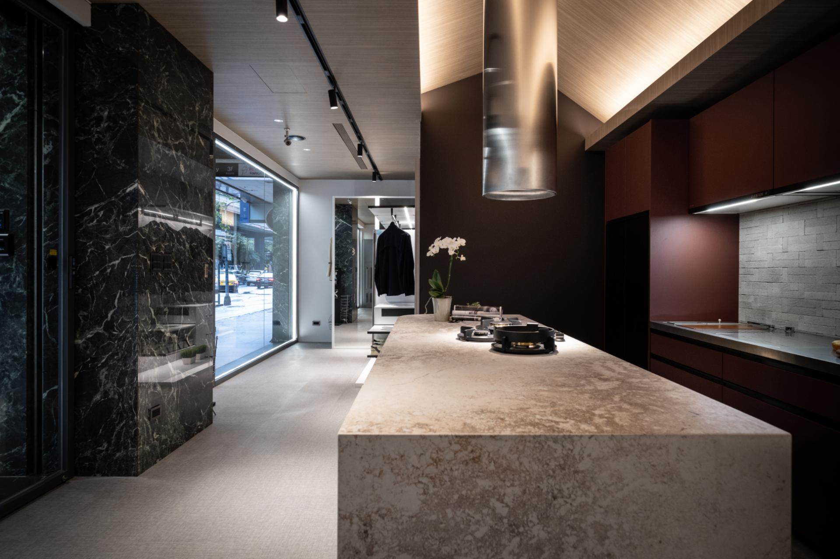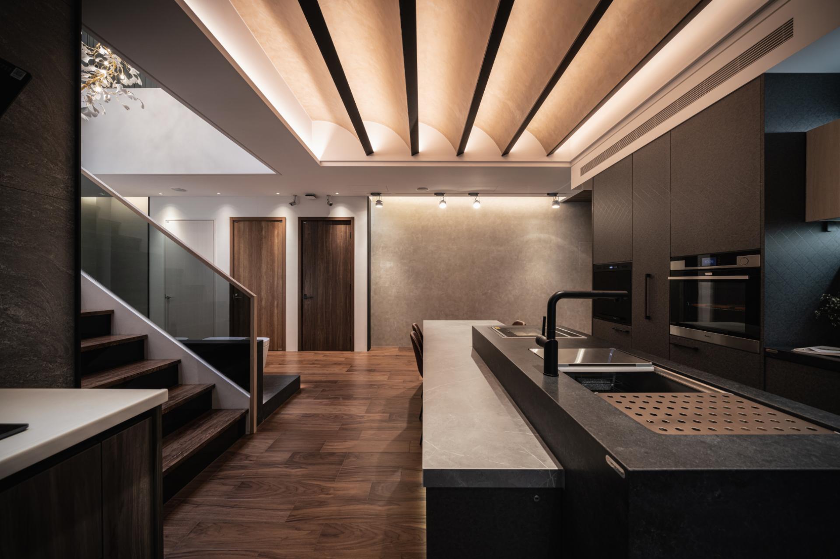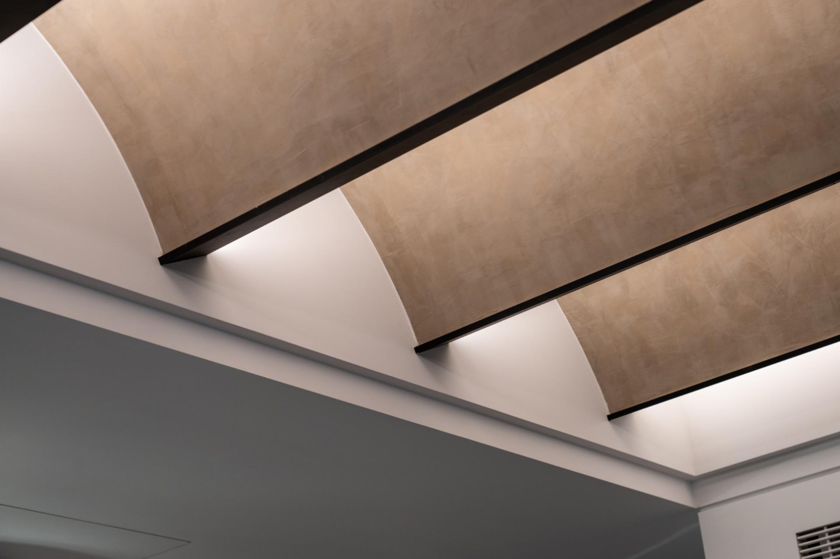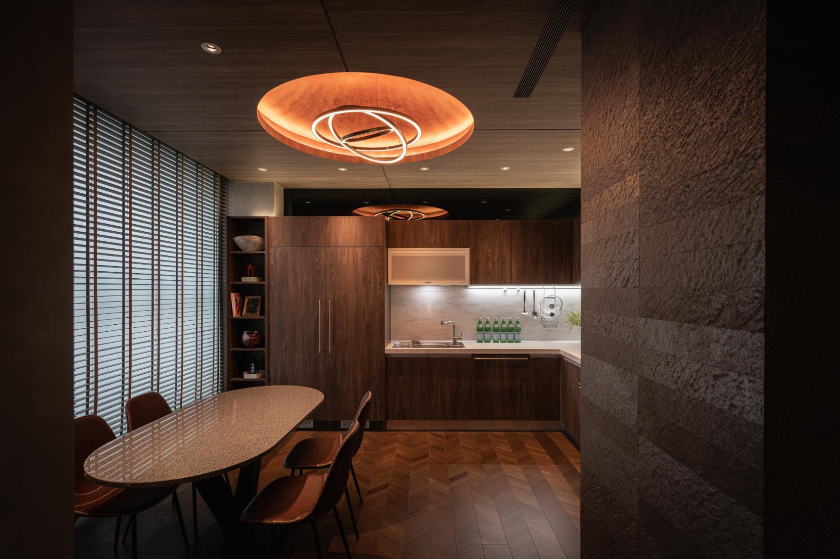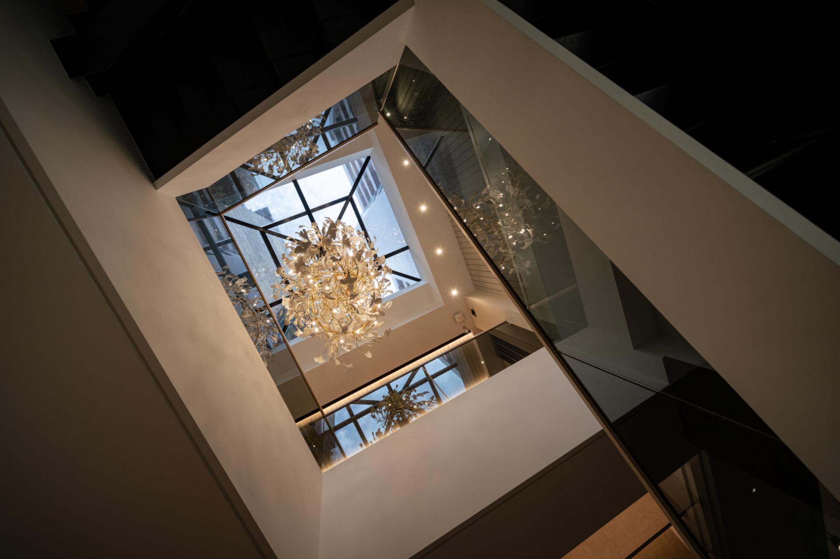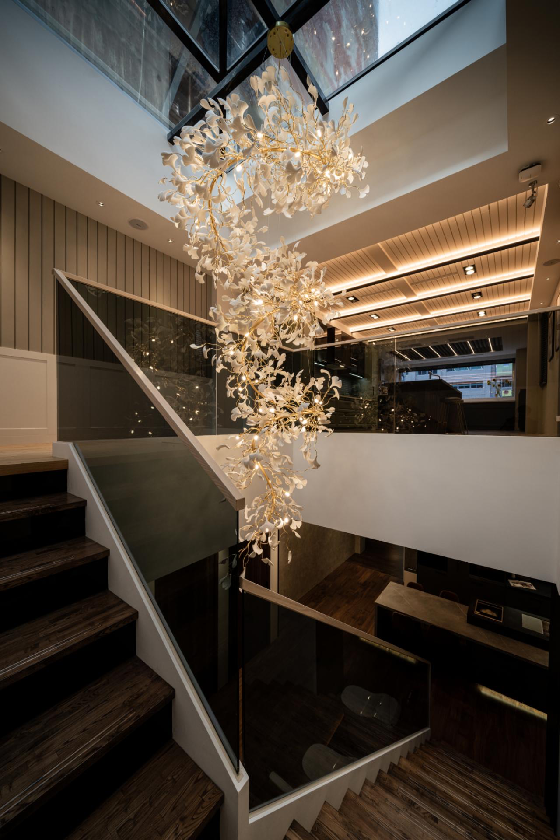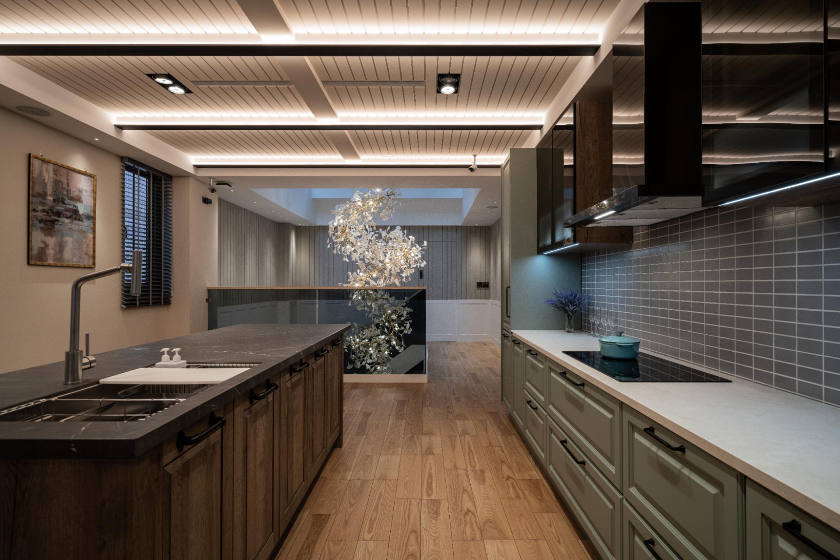2023 | Professional

Setoff
Entrant Company
AJA Architects Associates
Category
Interior Design - Showroom / Exhibit
Client's Name
Country / Region
Taiwan
This is a exhibition and sales store close to the department stores in the downtown area of the Taipei city. Aiming at Panasonic, the designated agent brand of Goater Kitchenware, Goater has set up a three-storey high compound exhibition and sales store of kitchenware, bathroom accessory, and house building materials in the downtown of Taipei City, presented with various household types. Goater Kitchenware hopes to let more people experience the latest household style through the convenience of transportation and the flow of people in the base.
The ceiling design is the representation highlighting the design details.
First floor: Two exhibition areas. In the store, the diagonal roof is with folded ceiling, which gives the impression of a home. In the rear, the ceiling is designed with linear light strips, which brings the visual sense into a neat and simple perspective. The difference between the front and the rear enables people to feel its diversity and the professional degree of various exhibitions.
Second floor: Two exhibition areas. In one exhibition area, the dome ceiling is implanted with spherical line lamps, bringing out a warm and comfortable atmosphere; the other exhibition area has the arc-shaped grating ceiling, pulling up the height of the space and imposing manner, and the light shadow makes the appreciation angle of exhibits with more levels.
Third floor: One exhibition area and one office. The exhibition area is the rustic style. The designer adopts the natural wooden ceiling with logs of white washing treatment to plant a rustic tone for the exhibition space. In addition, the light source passing through the line intervals simulates the natural light from the window.
Between the second and third floor, the large pendant leaf shaped lamp introduces the light source through the patio, closing the distance between the city and the nature, which becomes the visual focus between the two floors, and increases the extension of the vertical space.
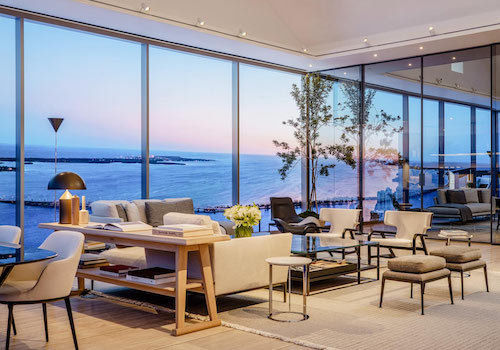
Entrant Company
Ytech
Category
Interior Design - Historic Restoration

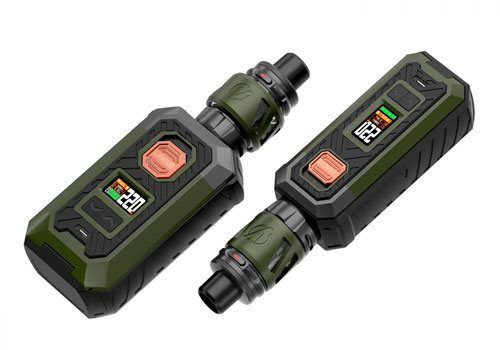
Entrant Company
Shenzhen Smoore Technology Co.,Ltd
Category
Product Design - Other Product Design

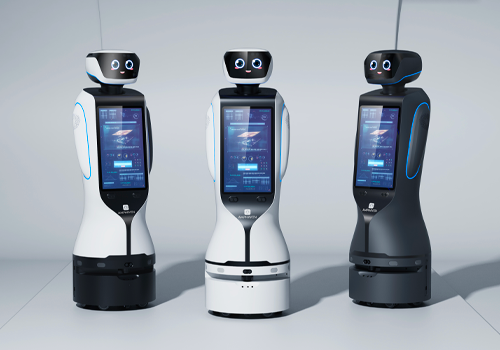
Entrant Company
DAMOCO Technology (Beijing) Co., LTD and Shenzhen Aijia Industrial Design Co., Ltd
Category
Product Design - Robotics

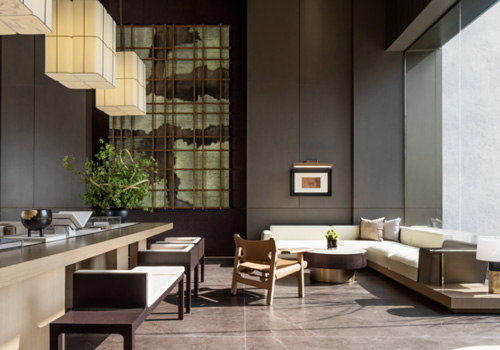
Entrant Company
YHDQ Design
Category
Interior Design - Exhibits, Pavilions & Exhibitions

