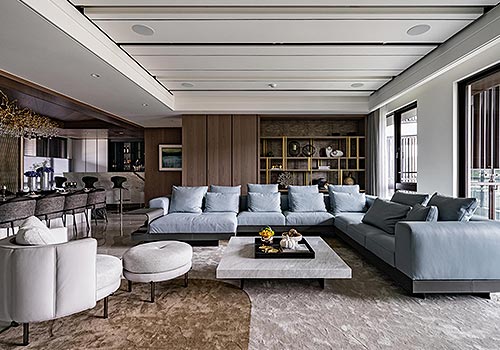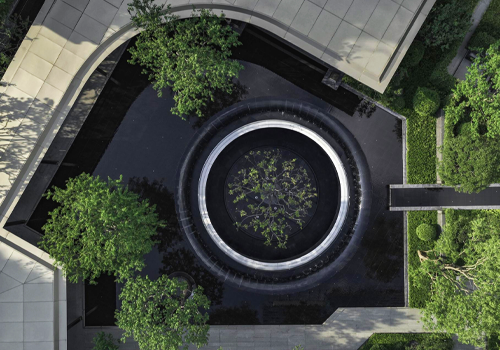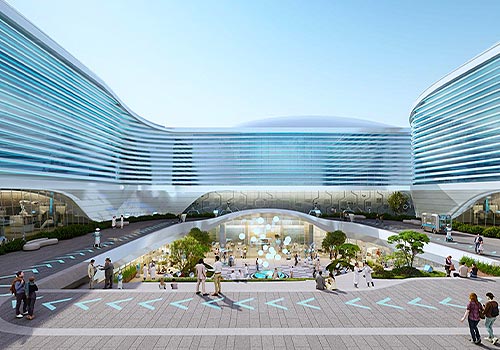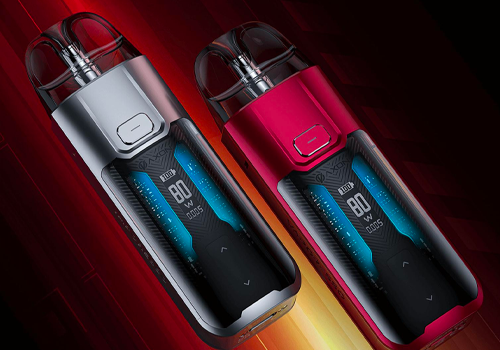2023 | Professional

Trajectory of Sunlight
Entrant Company
JK+ Interior Design Studio
Category
Interior Design - Residential
Client's Name
Residence Chen
Country / Region
Taiwan
This is a 3-story, total area of 600 sqm villa, with an additional 2 basement floors, located in a recently developed area in Pudong, Shanghai.
The design incorporates human-oriented elements with a harmonious palette across the furniture and the fittings. On the walls, a special paint containing natural minerals has been used to lend a natural, delicate texture throughout. The trajectory of sunlight streaming into the house can be seen everywhere, providing subtle changes to the spaces as the seasons and daylight change.
The project features a newly installed sky-well by removing partial ground of the patio that allows plenty of natural light to flow into the previously dark basement. The lower basement was once used as a car park that was isolated from the rest of the house, so we proposed to remove the wall leading to the upper basement and thus creating a continuous flow through this part of the property. Furthermore, to observe the relations of open spaces we installed movable partitions that allow the high quality of a serene lifestyle when it is desired.
In the lower basement, we created a workspace with a high ceiling in order to provide the client with a home office atmosphere. The streamlined steel staircase softens what might otherwise be a rather rigid space. Lined by curved, transparent glass and finished with electroplated stainless steel, this feels like the meeting point of the virtual and the real.
The ground floor is the main living space, where the egg-shaped ceiling in the dining area forms a central element of the design, giving it a highly contemporary feel. From the glass pendant lamp to the white marble dining table and the blue leather chairs, the furniture demonstrates exceptionally sophisticated taste. The other side of the space is an island bar combined with the breakfast and tea table, showing off the simple lines that bring the whole space together. We highlighted the client’s impressive artworks by constructing a display wall for each collection, giving the entire residence the feel of a private gallery.
Credits

Entrant Company
BEZALEL
Category
Interior Design - Residential


Entrant Company
JTL (CQ) Studio
Category
Landscape Design - Residential Landscape


Entrant Company
Aedas
Category
Architectural Design - Office Building


Entrant Company
Shenzhen Smoore Technology Co.,Ltd
Category
Product Design - Other Product Design

