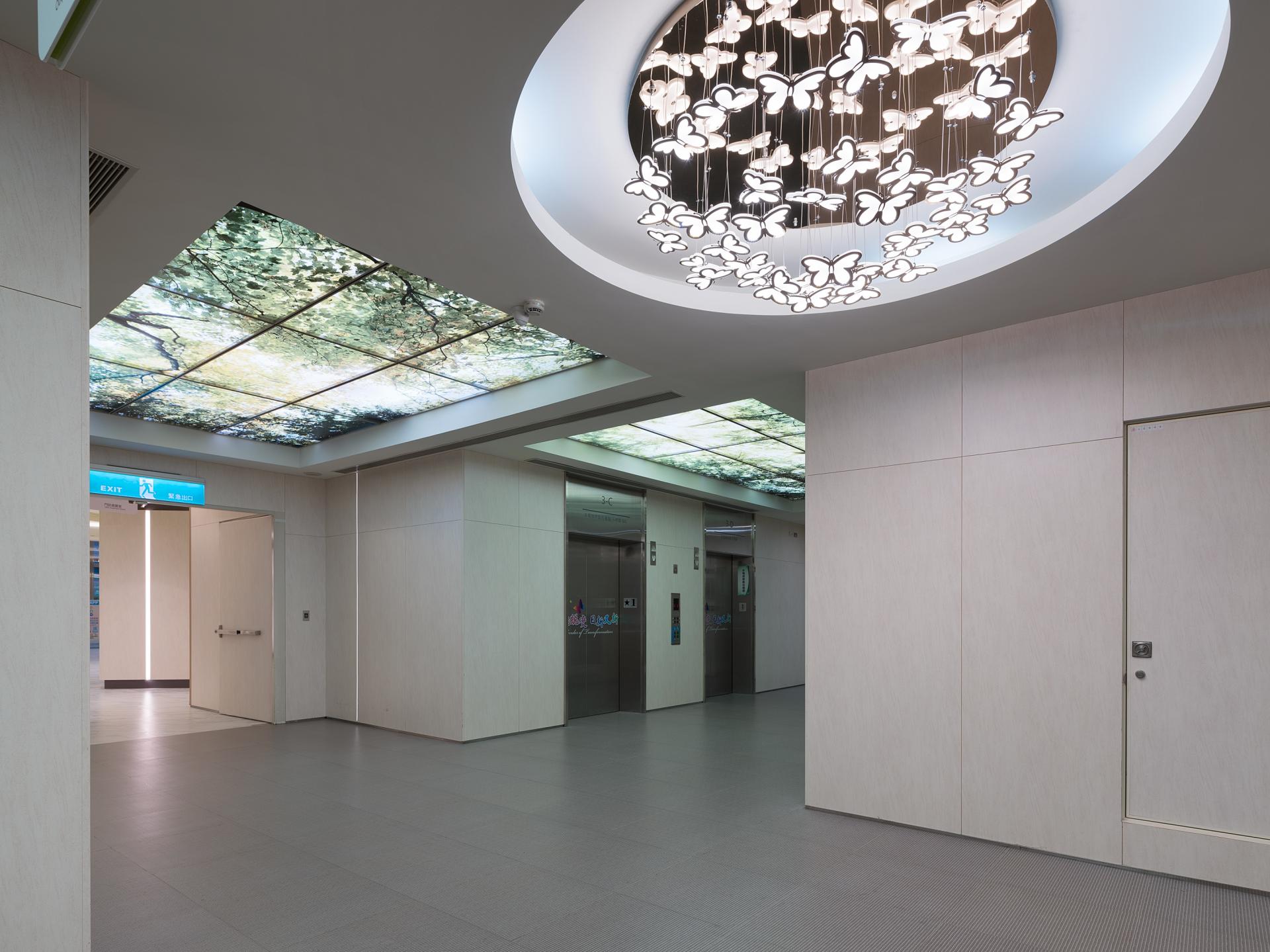2023 | Professional
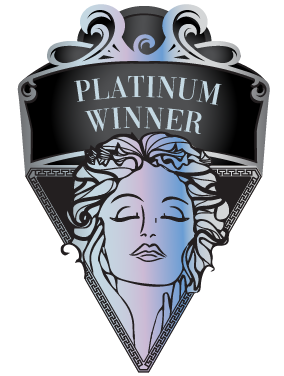
Taipei Medical University Hospital Lobby
Entrant Company
Y&F Interior Design Corp.
Category
Interior Design - Healthcare
Client's Name
Taipei Medical University Hospital
Country / Region
Taiwan
This project involves the third medical building of the Taipei Medical University Hospital, which was completed 11 years ago. The overall spatial environment could be considered relatively new. However, as the number of patients increases, so does the demand for space. Take the connecting passageway through the three buildings as an example, the frequent interplay between the flow of people and the transfer of wheeled stretchers on a daily basis has a great impact on the overall movement flow of the building. Therefore, the primary focus of the renovation is to widen the connecting passageway from 2.4 meters to 3.5 meters. The all-new Dream Way Avenue not only provides a more comfortable space for patients through the diversion of foot traffic and wheeled stretchers, but also optimizes the outpatient disposal room, pharmacy, blood collection counter, inpatient service center and other overall space and flow enhancements.
The overall space is divided into three areas with their own theme color "green," "orange" and "blue." Green denotes the main heightened lobby entrance; orange represents the second entrance; blue represents the third entrance, which is mainly for the Chinese medicine outpatient area. Based on the hospital's existing building space, the designer extended the curves in the shape of butterfly wings and integrated them with the movement flow of the space. In addition to being a decorative spatial element for the ceiling, it also serves as a distinct visual marker for the hospital space.
To fully integrate smart medical treatment into overall spatial planning, the designer injected the idea of automated banking services to the hospital to fully automate the procedure flow of medical consultations such as "registration," "check-in," "inquiry," "medicine collection," "payment," etc. In addition to streamlining the administrative workflows, it also simplifies and clarifies the original cumbersome consultation process, improving the quality of medical services. The seating in the lobby was redesigned based on the concept of a tourist hotel. By replacing the original chairs with a continuous curved sequence of sofas, not only can hospital visitors freely enjoy comfortable positions, but the placement also responds to the streamlined spatial patterns.
Credits
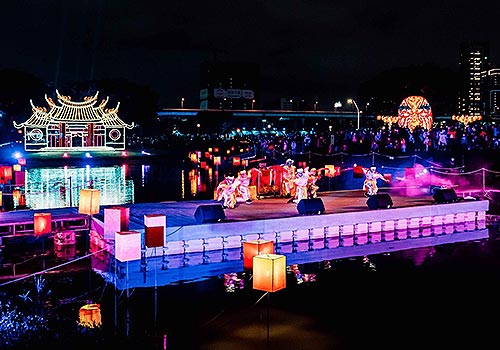
Entrant Company
arTecture Co., Ltd.
Category
Conceptual Design - Exhibition & Events

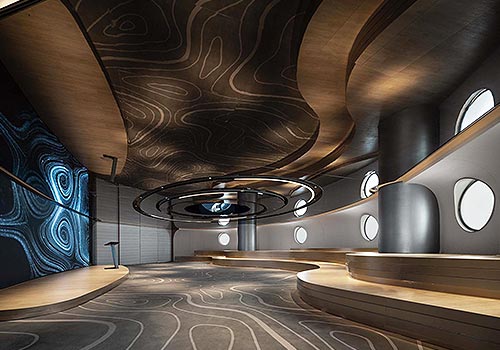
Entrant Company
Shenzhen Liangcheng Creative Design Co., LTD
Category
Interior Design - Office

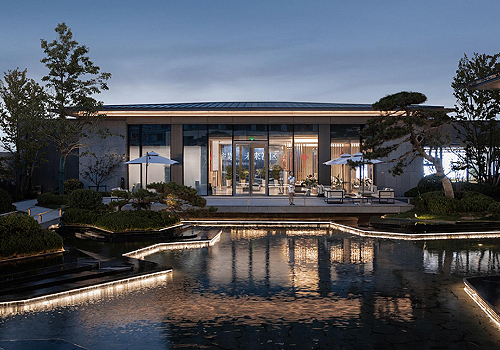
Entrant Company
Hangzhou PuYi Landscape Design Co.,Ltd
Category
Landscape Design - Other Landscape Design

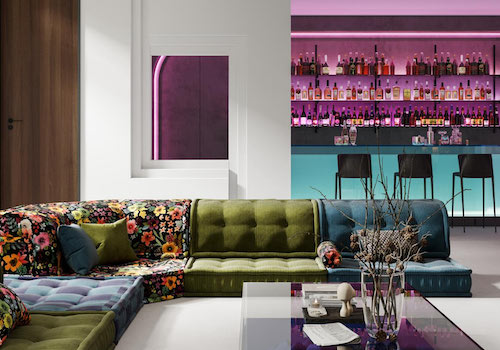
Entrant Company
SHANGHAI HAODI DESIGN FIRM
Category
Interior Design - Residential









