2023 | Professional
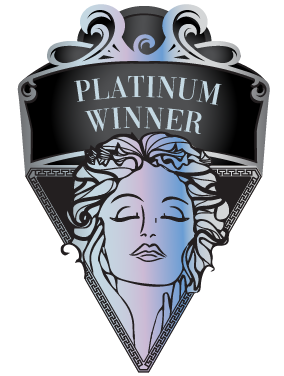
1895 War Memorial Park
Entrant Company
Department of Public Works, Taoyuan
Category
Architectural Design - Parks
Client's Name
Country / Region
Taiwan
Located in an urban area, the "1895 War Memorial Park" project site is an old cemetery yard and a never-anticipated community park divided by a collector road. Through the installation of the circular “Yi-Wei Ring”, this memorial/elevated footbridge allows pedestrians to move freely between the separated spaces, uniting the site as a whole.
The construction of a new underground parking garage relieves parking issues around. A continuous linear ventilation shaft located on one edge of the parking structure with some smaller light wells placed on the opposite end, bringing in wind and daylight. This design interacts with the surrounding environment, making the underground space more durable and sustainable. The curatorial space is the first stop after the parking lot, exhibits local war history and tributes to the soldiers. The spectators move gently through the exhibition going up the stairs of the center light well, then emerge from the reflective pool in the soothing commemorative space. This narrative route is completed by wondering into the park's openness and enjoy the greenery and laughter from children.
The concrete irrigation canal that originally flowed along the two edges was a barrier to the surroundings. At the East Site, the design channels water from the existing canal to create a new ecological and vibrant waterfront frontier. On the West Site, the design adds activity platforms on the canal and rebuilds the paths on both sides to improve accessibility to the park. These design moves soften the originally undesirable borders, successfully transformed the rundown back-lane and concrete school-side passage, tightens the relationship between the school, the neighborhoods and the park.
By strategically designing with the existing topo, lush shade trees are preserved, natural infiltration/retention seating areas are added and hilly play circles are incorporated. The inclusive open space concept is designed to benefit all ages.
The revitalization process has transformed a NIMBY land into a local attraction, which breathes new life into a unique piece of local history. The design redefines the unused open spaces, constructs a landmark for remembrance, and also nurtures a new urban center filled with laughter and collective memories.
Credits
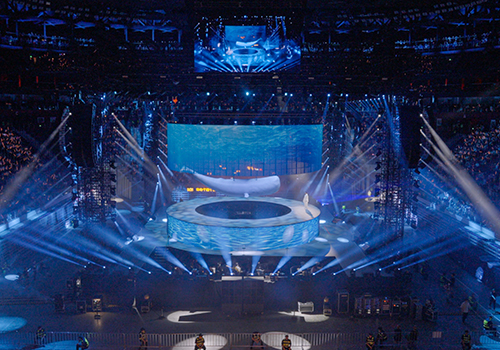
Entrant Company
Rokerfly Design
Category
Lighting Design - Entertainment Lighting

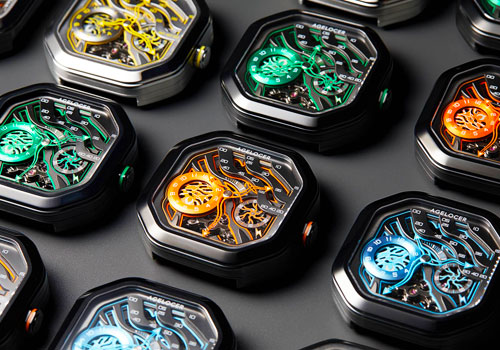
Entrant Company
广州品伦钟表 -艾戈勒
Category
Fashion Design - Watches

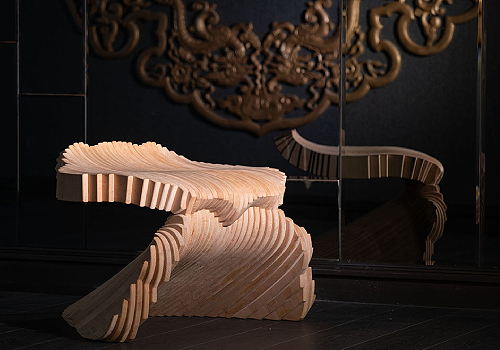
Entrant Company
Xudong Interior Decoration Design Co., Ltd.
Category
Furniture Design - Seating & Comfort

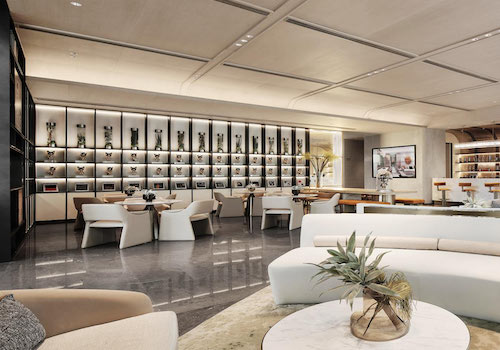
Entrant Company
ZHONGSEN ARCHITECTURAL & ENGINEERING DESIGNING CONSULTANTS LTD.
Category
Interior Design - Commercial









