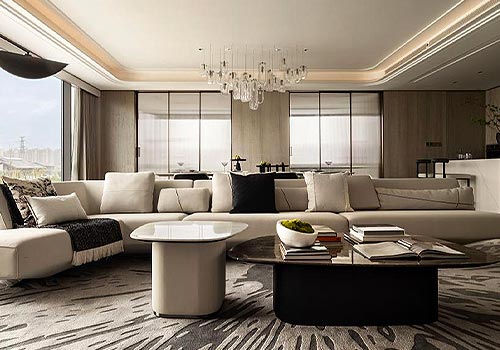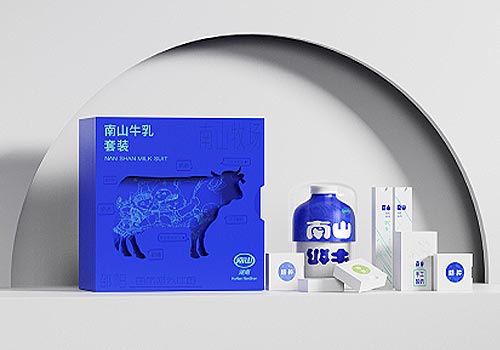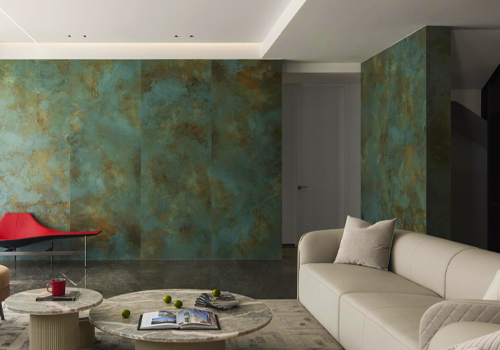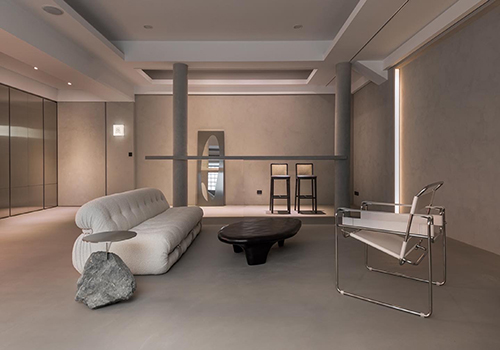2023 | Professional

The Bund Garden
Entrant Company
Shanghai Huazhe Bund Real Estate CO.,Ltd
Category
Architectural Design - Residential
Client's Name
Shanghai Huazhe Bund Real Estate CO.,Ltd
Country / Region
China
Based on the local cultural background, the Art Deco style immensely popular in the city's golden age is innovatively incorporated into the project in various aspects including architecture, interior, craftsmanship, design languages and materials application, thus creating a modern yet classical image.
Through contemporary advanced construction technology, designers managed to pay tribute to the aesthetic trend in the golden age of Shanghai and to integrate classical spirit with modern technology into a whole. The project extracts horizontal lines, curved corners and Art Deco elements from local classic buildings such as Wukang Mansion. Chamfered corner is applied to the details of tower buildings, podiums, corridors, door heads and enclosure walls. In addition, curved glass and exquisite lines are combined on the facades to embody the subtle fusion of classic style and modern form.
At the early stage of the project, designers took into account the association between the new residential buildings and the cultural context of the old neighborhood where it sits. The master planning of the project shows full respect for the surrounding environment, and the street-facing north facades unfolding towards the city are positioned as the major display surface. Buildings are arranged in a relatively scattered way, so as to generate a sense of openness along the street and weaken the oppressive feeling brought by the high-rise apartments with high density.
Taking full advantage of the favorable site location only 500 meters away from Huangpu River, designers arranged the buildings' orientation and layout in a way to embrace the view of the scenic river. Furthermore, taking cues from local villas equipped with gardens, designers organized residential buildings and inner gardens in a staggered manner, with the purpose of allowing dwellers to enjoy strolling in the continuous gardens. The stilt floors and connecting corridors help break the boundary between inside and outside, enable architecture, interior and landscape to complement each other, and realize the integration of living space and natural environment.
Credits

Entrant Company
Spark Gatherer Interior Design
Category
Interior Design - Showroom / Exhibit


Entrant Company
Xu Lingcong, Wang Linhe
Category
Packaging Design - Non-Alcoholic Beverages


Entrant Company
Tao Wu Home Integrity Home Technology (Jinan) Group Co. , Ltd.
Category
Interior Design - Residential


Entrant Company
MinusPlus Design
Category
Interior Design - Office









