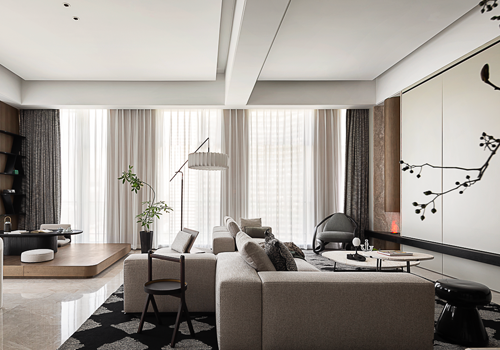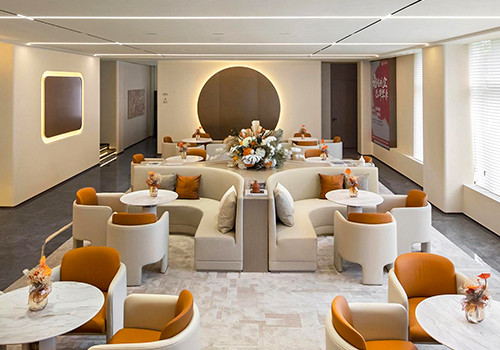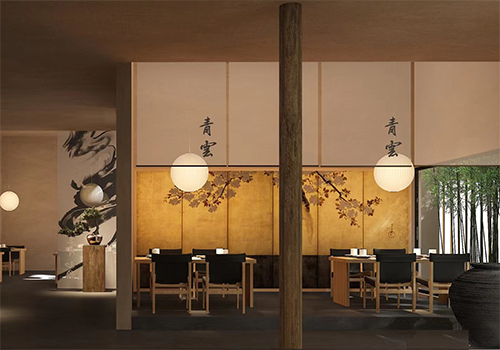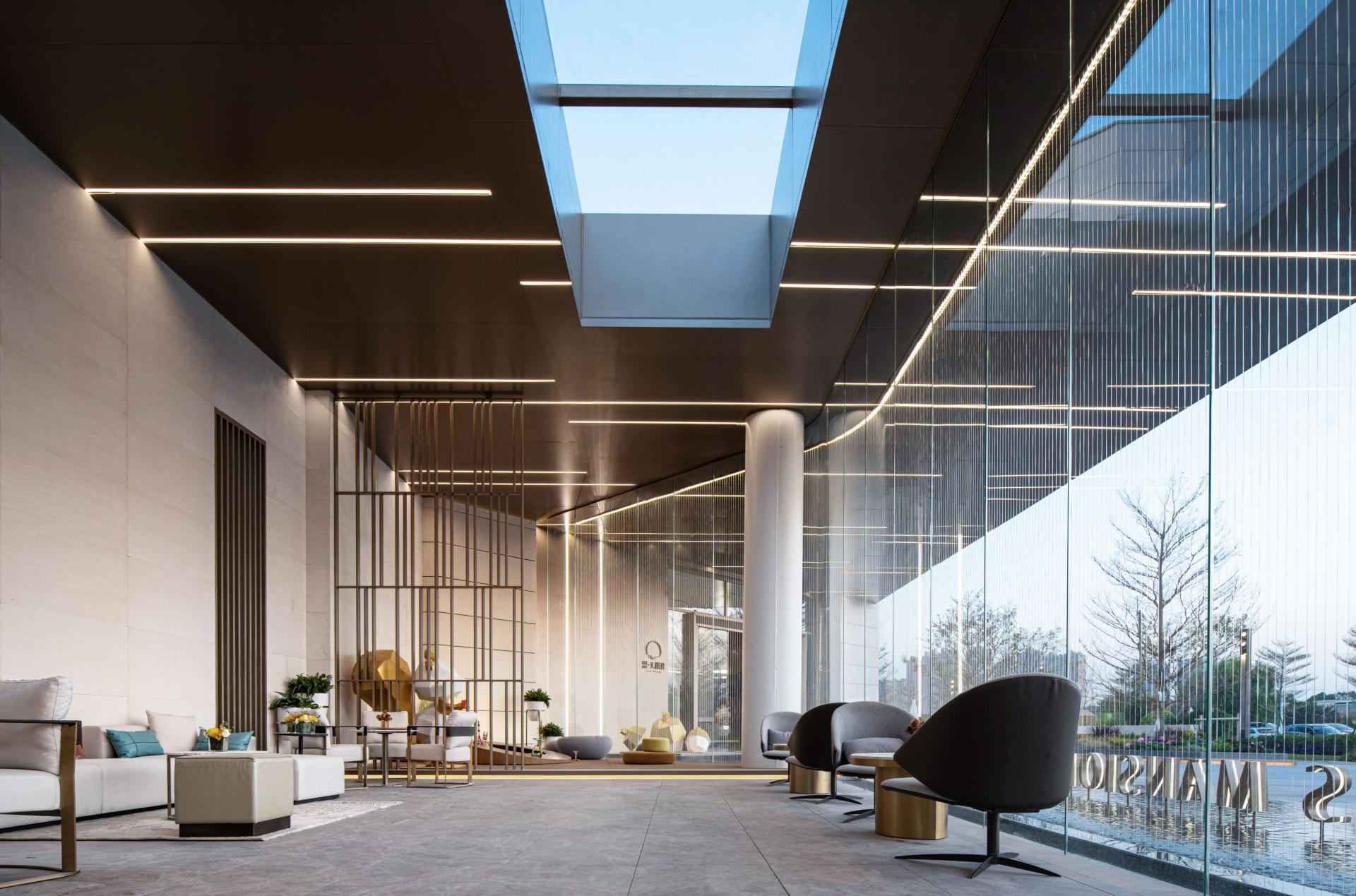2023 | Professional

Yuexiu Oasis Mansion Community Center
Entrant Company
GUANGZHOU CITY CONSTRUCTION DEVELOPMENT DESIGN INSTITUTE CO.,LTD.
Category
Architectural Design - Public Spaces
Client's Name
Yuexiu Property West GBA Region
Country / Region
China
Located by the Huadi River in Fangcun Area, Liwan District, Guangzhou, Yuexiu Oasis Mansion is adjacent to the Pearl River in the south and Huahai Park in the north, and residential units with dotted-distribution are spread out along the river. The community center planned on the south side of the base is the main entrance of the whole community, which not only assumes the public function of residents' life services, but also determines the urban image of the area.
How to create a composite interface between the city and the community is an important problem to be considered in the design. The architects reorganize a series of home-returning streamlines and spatial rhythms: "Huadi River - urban road - living support - community garden" form an urban interface integrating nature and life; "business street - community gateway - community center" form a community interface nearly 120 meters long. In this way, internal and external boundaries are defined and a sense of community is created. At the same time, as a gathering place for residents, it introduces the external river view into the community garden to stimulate the open and shared community vitality.
The project adopts the "three-in-one" design strategy, considers three primary functions of exhibition center, living facilities and community portal, and proposes the concept of "miniature community complex", so as to create a future life scene shared by all ages. Whether it is used as a sales exhibition place in the early stage or as an activity space in the late stage, the function switch at different time periods can be realized. On the other hand, the designers enhance the public urban nature of the community interface with clear volume, clear relationship between solid and invisible elements and outward linear volume.
Credits

Entrant Company
GIOIA DESIGN
Category
Interior Design - Residential


Entrant Company
Nanjing Zoben Design CO.LTD
Category
Interior Design - Commercial


Entrant Company
Fine Master Design/Tang Youmao
Category
Interior Design - Restaurants & Bars


Entrant Company
Guangdong Voion Eco Packaging Industrial Co., Ltd.
Category
Packaging Design - Wine, Beer & Liquor









