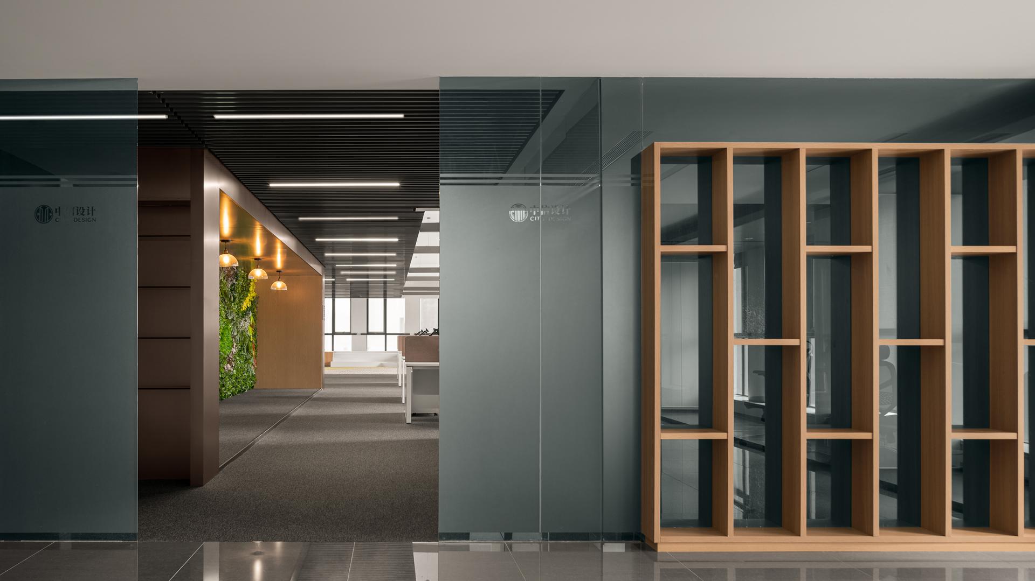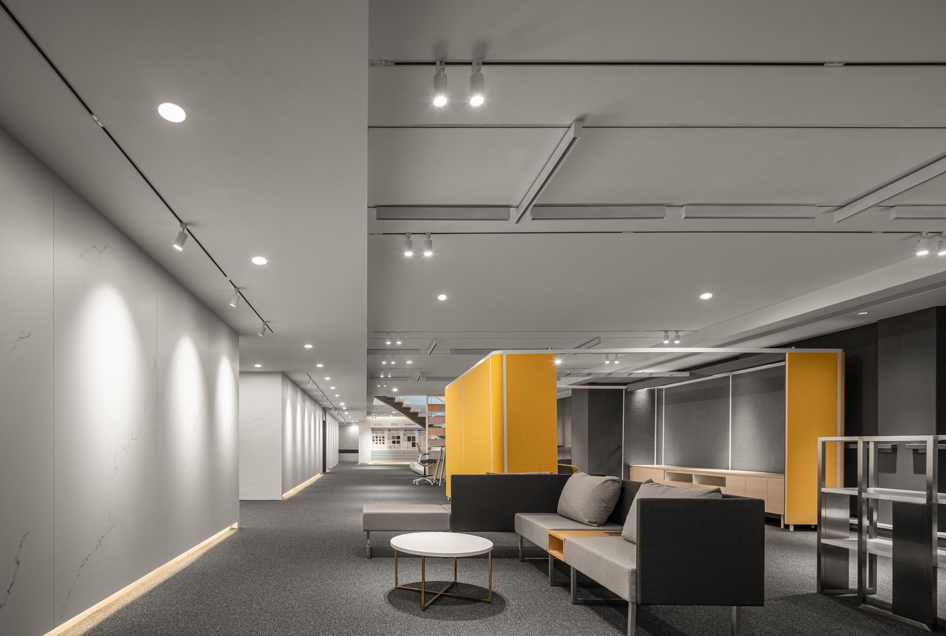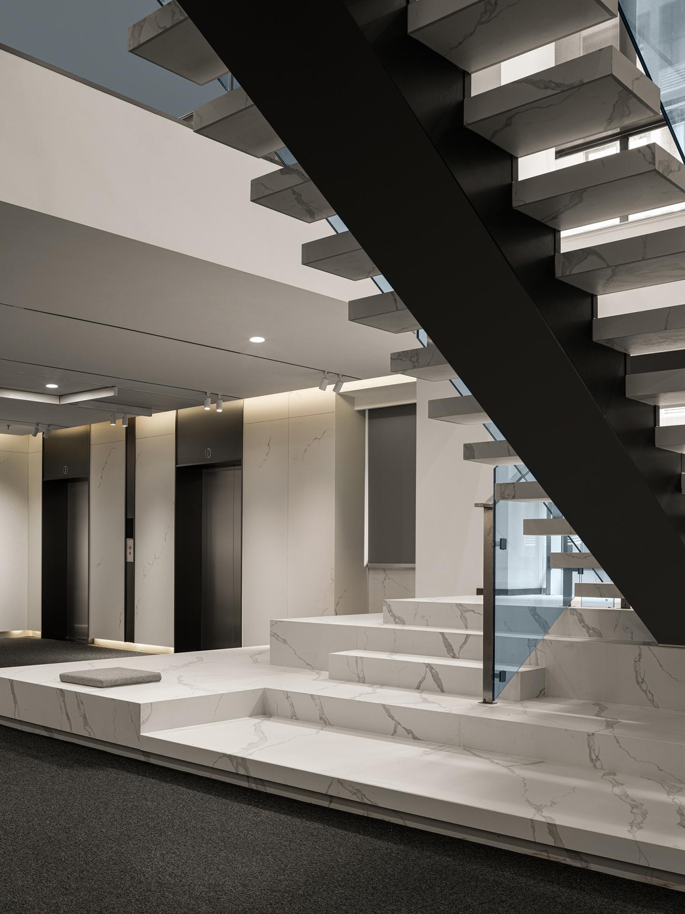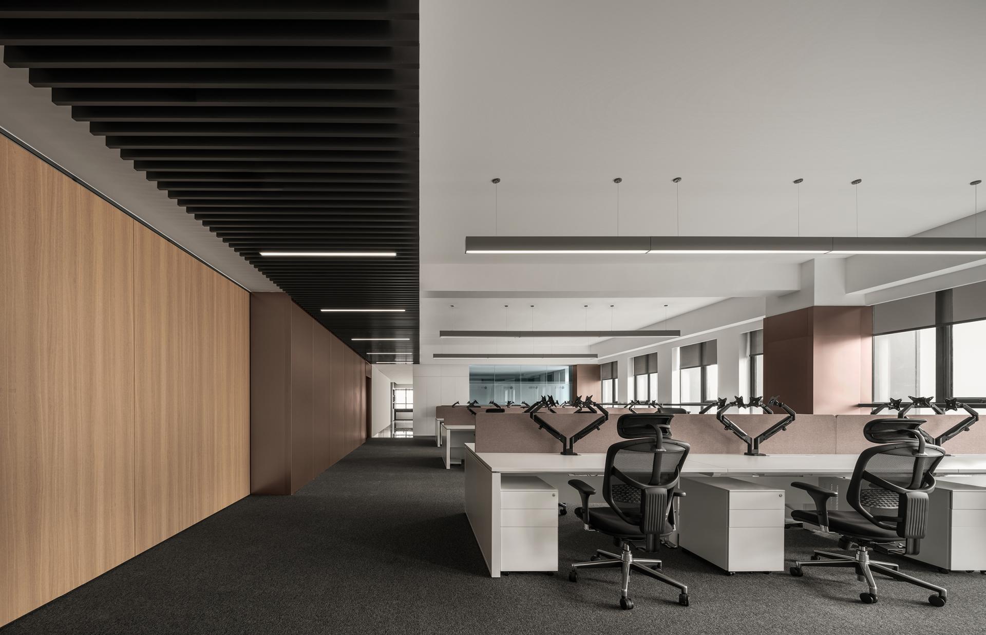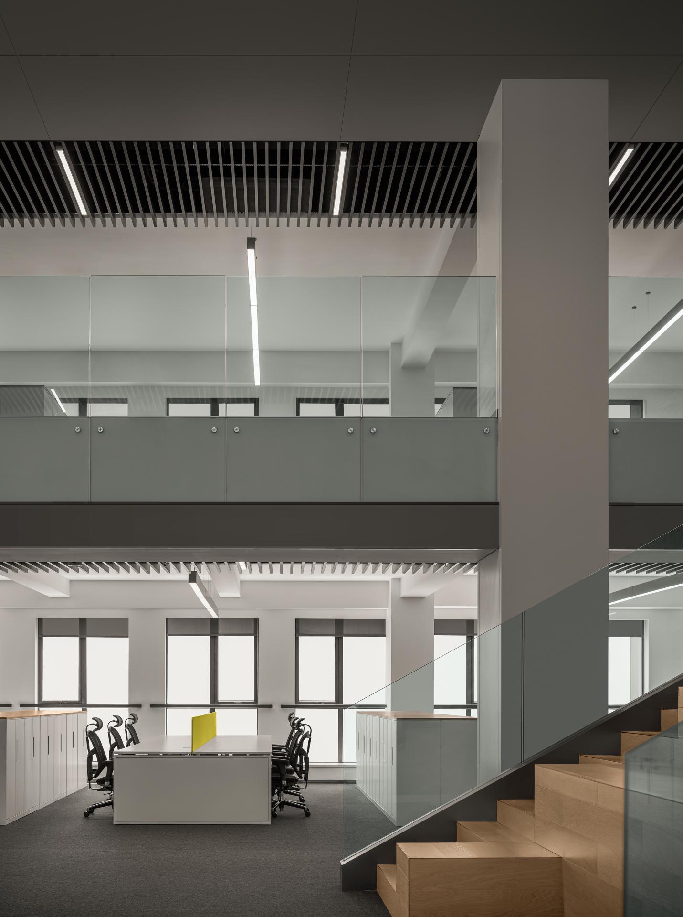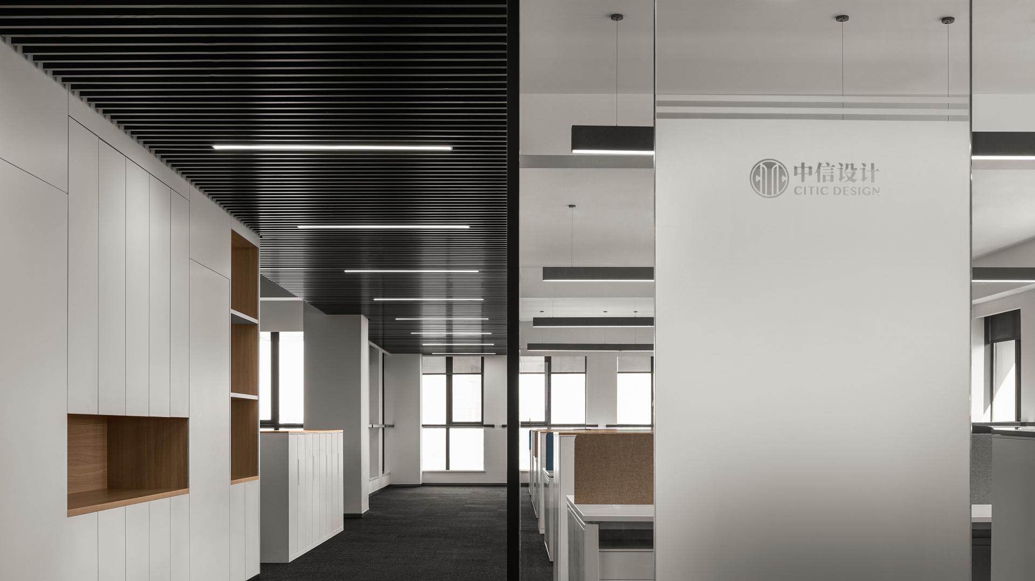2023 | Professional

CITIC Design Office Building
Entrant Company
YiTian Design Group
Category
Interior Design - Office
Client's Name
CITIC Design
Country / Region
China
The main building is divided into three functional spaces: Info Windows of CADI, Intelligence Matrix and Sky City.
Echoing the declaration of CADI, trustworthiness forges the world, intelligence creates the future, the designer designed a series of functional floors (from the first floor to the third floor) to present some information of the headquarters clearly, including Reception Hall, General Exhibition Hall, Cultural Exhibition Hall, Business Reception, Temporary-Meeting Hall. From the 4th floor to the 26th floor, there are intelligence office spaces, featuring wisdom and including supporting offices, standard offices, shared offices and leadership offices, which are the driving force for the sustainable development of CADI.
As an optimized space for the sustainable development of CADI, the fitness and sports center and the building roof not only meet the daily requirements of the staff, but also meet the demand for the development of CADI and the planning of the top-level senior salon.
The functional spaces from the 2nd floor to 3rd floor are connected by activating vertically and horizontally at the central core of the whole buildings. As the result, all of the functional spaces are presented vividly, including reception, display, meeting and sharing, and the whole space is full of life by harmonious coexistence between minimalist pattern and harsh lines.
In the selection of space elements, we should adjust measures to local conditions and expand according to the original structure of the space. Block space is mainly square, and simple geometric lines are connected and run through each other, resulting in different overlapping relationships. Some of geometric elements and dynamic scattered sketch add much vitality and rhythm to the whole clear space.
Considering the flexible and variable requirements for working in the office, the whole space is extended horizontally by continuing and penetrating the upper and lower levels. Furthermore, combining with the public spaces, a prosperous, interconnected and joint shared working space is created. By harmonious coexistence between work and leisure, the state of flexible working is tried to achieve to comprise different functional requirement.
Credits
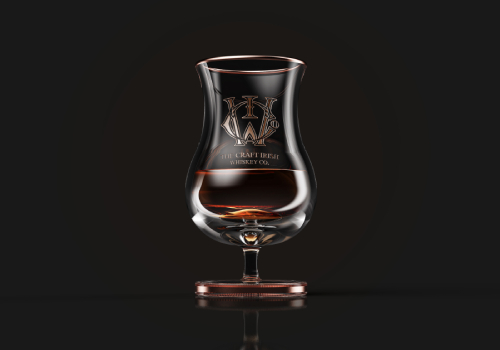
Entrant Company
The Craft Irish Whiskey Co.
Category
Product Design - Bakeware, Tableware, Drinkware & Cookware

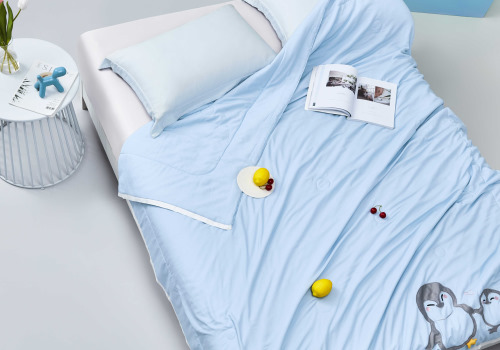
Entrant Company
Ningbo Jinge Culture Media Co., Ltd.
Category
Product Design - Textiles / Floor Coverings

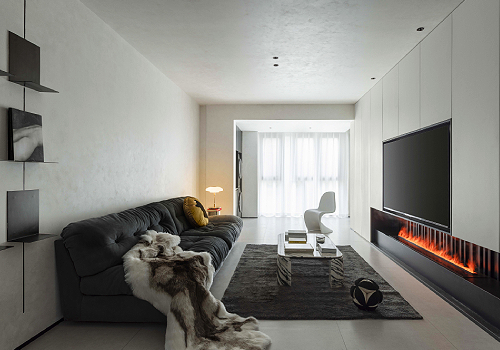
Entrant Company
二尺四寸(成都)建筑设计咨询有限公司
Category
Interior Design - Home Décor

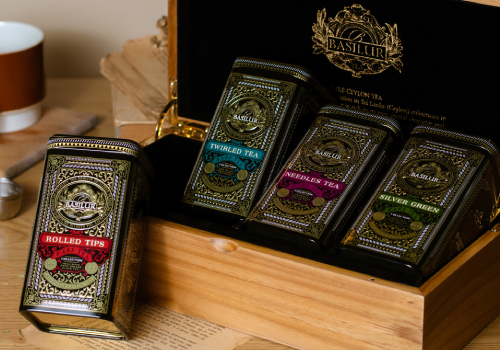
Entrant Company
Widakk Design
Category
Packaging Design - Limited Edition

